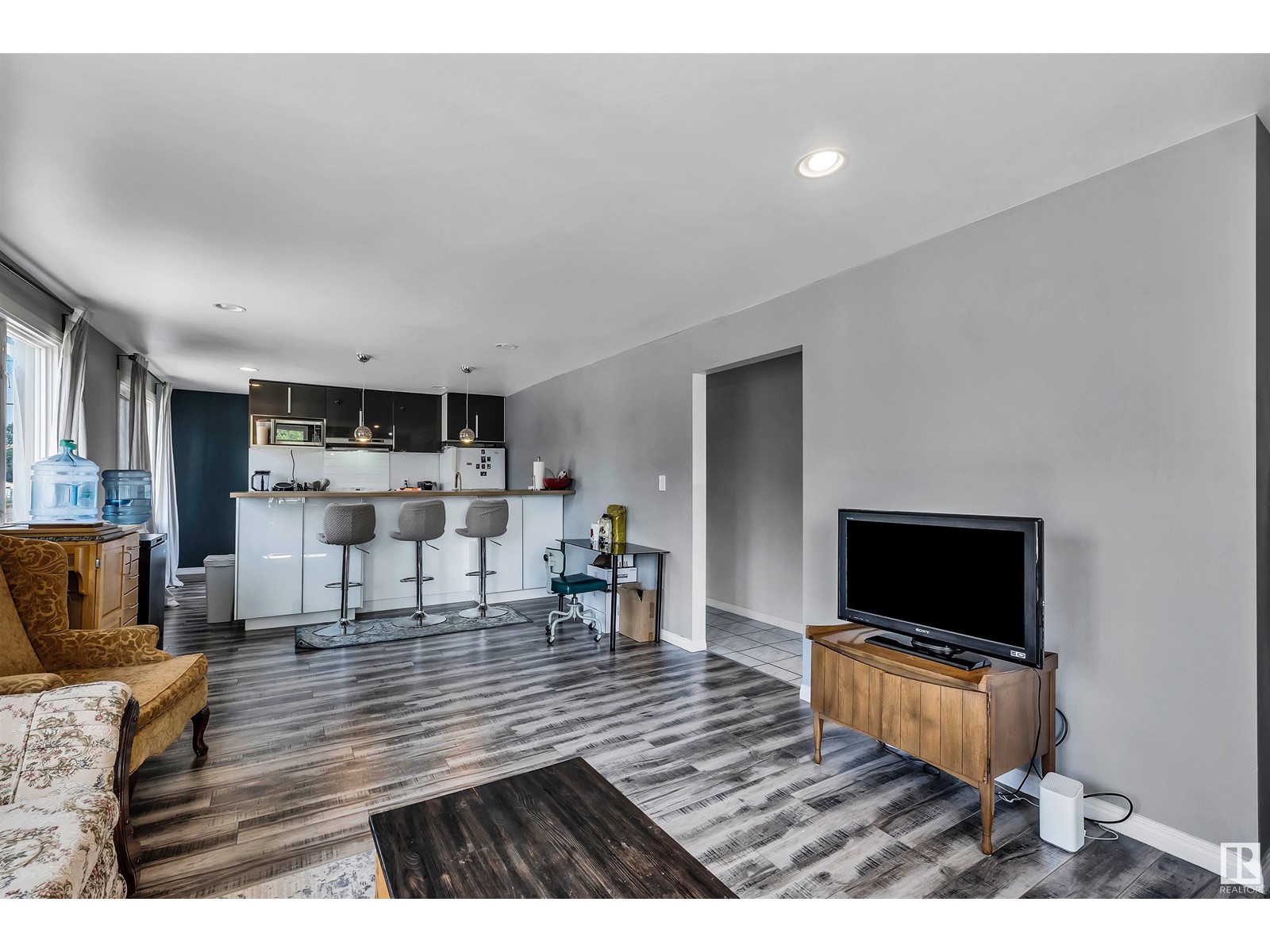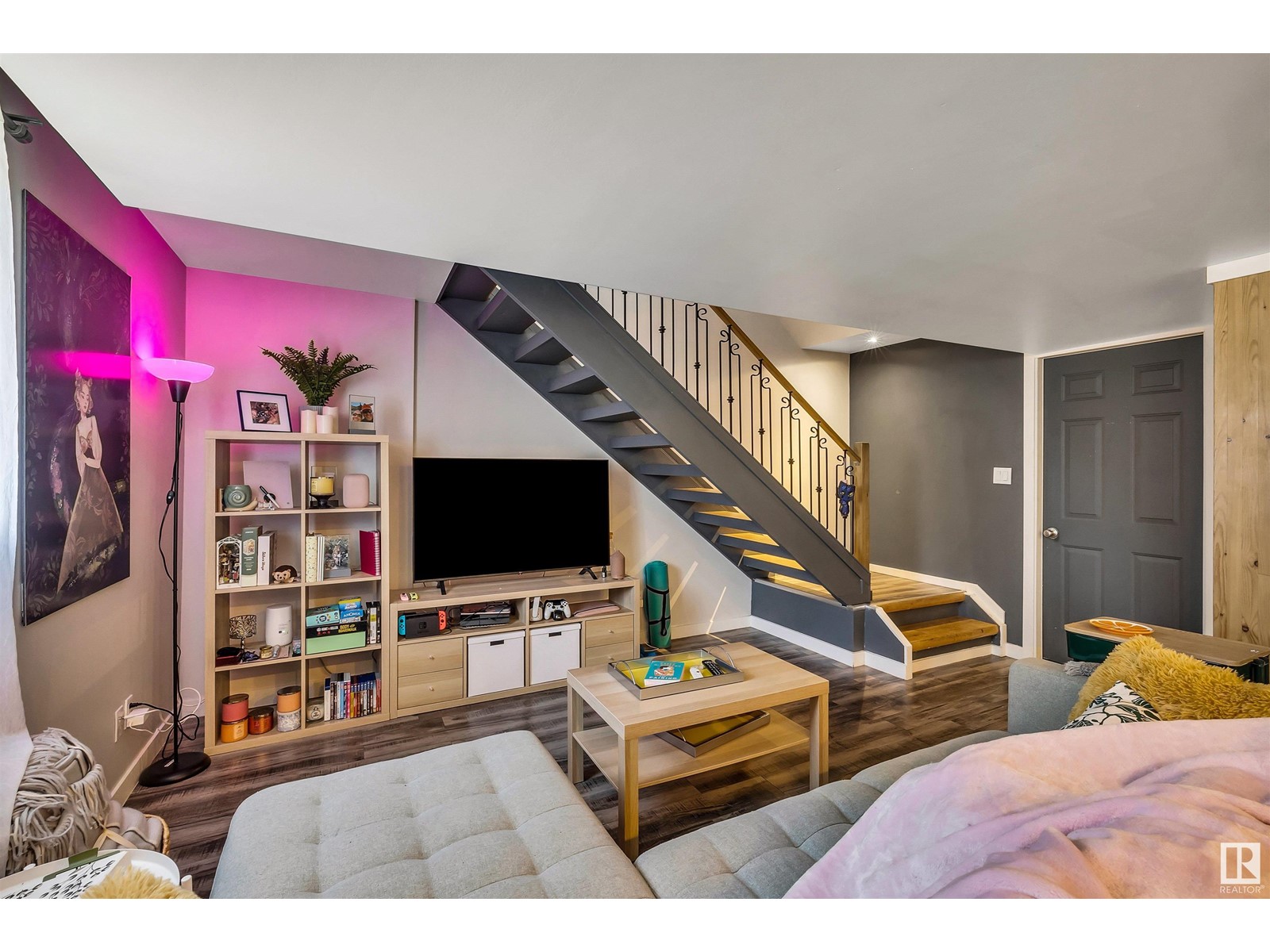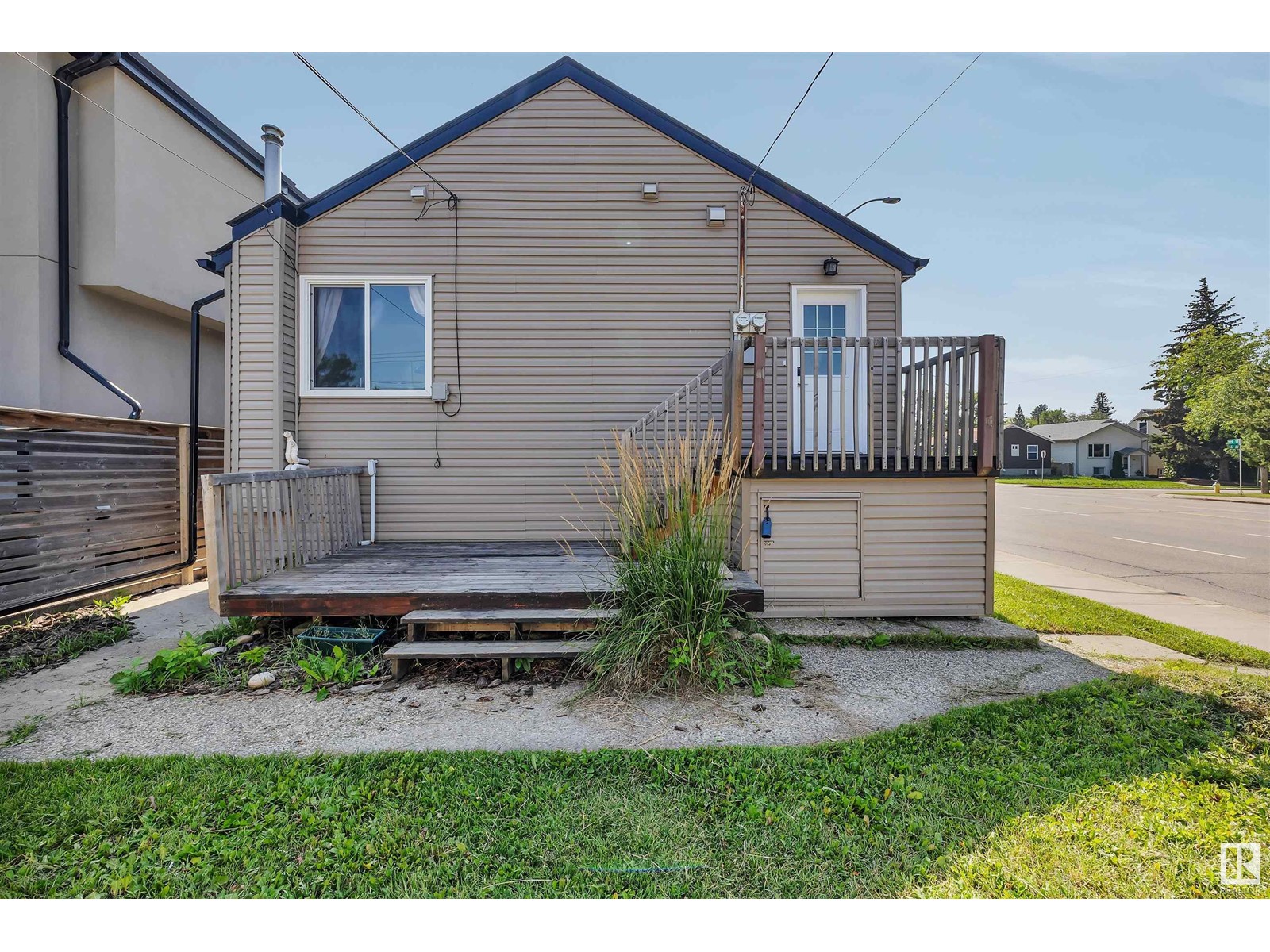10842 66 Av Nw Edmonton, Alberta T6H 1X9
$549,999
Prime Revenue Property in Allendale A Smart Investment! This exceptional property in the coveted Allendale area, near Belgravia and McKernan, is a prime opportunity for investors. With $3,800 in monthly rental income and proximity to the U of A (bus stop steps away), this property is perfect for student tenants. Property Highlights: Main Floor offers open-concept with 3 bedrooms + 1 bath, modern appliances, updated cabinets, and large vinyl windows. Legal Basement Suite w 2 bedrooms + 1 bath, large windows due to the raised bungalow design, creating a bright living space. Separate Electrical meters ideal for tenant convenience/efficiency. Upgrades wall insulation, roof, eaves, and sidewalk (2014), backwater valve and pipes to the city system (2022), High-Efficiency Washer/Dryer on both floors. Outdoor space has front and rear decks, oversized double garage, extra RV parking, and a partially fenced corner lot. This propertys modern amenities, prime location, and excellent income make it a sharp choice (id:46923)
Property Details
| MLS® Number | E4402925 |
| Property Type | Single Family |
| Neigbourhood | Allendale |
| AmenitiesNearBy | Playground, Public Transit, Schools, Shopping |
| Features | Corner Site, Lane, No Smoking Home |
| Structure | Deck |
Building
| BathroomTotal | 2 |
| BedroomsTotal | 5 |
| Amenities | Vinyl Windows |
| Appliances | Dishwasher, Dryer, Refrigerator, Two Stoves, Two Washers |
| ArchitecturalStyle | Raised Bungalow |
| BasementDevelopment | Finished |
| BasementFeatures | Suite |
| BasementType | Full (finished) |
| ConstructedDate | 1950 |
| ConstructionStyleAttachment | Detached |
| FireProtection | Smoke Detectors |
| HeatingType | Forced Air |
| StoriesTotal | 1 |
| SizeInterior | 1122.2453 Sqft |
| Type | House |
Parking
| Detached Garage |
Land
| Acreage | No |
| FenceType | Fence |
| LandAmenities | Playground, Public Transit, Schools, Shopping |
| SizeIrregular | 405 |
| SizeTotal | 405 M2 |
| SizeTotalText | 405 M2 |
Rooms
| Level | Type | Length | Width | Dimensions |
|---|---|---|---|---|
| Basement | Family Room | 4.88 m | 3.5 m | 4.88 m x 3.5 m |
| Basement | Bedroom 4 | 3.73 m | 5.26 m | 3.73 m x 5.26 m |
| Basement | Bedroom 5 | 4.29 m | 2.78 m | 4.29 m x 2.78 m |
| Basement | Second Kitchen | 3.77 m | 2.76 m | 3.77 m x 2.76 m |
| Main Level | Living Room | 4.98 m | 4.43 m | 4.98 m x 4.43 m |
| Main Level | Dining Room | 3.85 m | 2.18 m | 3.85 m x 2.18 m |
| Main Level | Kitchen | 3.85 m | 3.58 m | 3.85 m x 3.58 m |
| Main Level | Primary Bedroom | 4.02 m | 3.12 m | 4.02 m x 3.12 m |
| Main Level | Bedroom 2 | 2.89 m | 3.48 m | 2.89 m x 3.48 m |
| Main Level | Bedroom 3 | 2.89 m | 2.8 m | 2.89 m x 2.8 m |
https://www.realtor.ca/real-estate/27316353/10842-66-av-nw-edmonton-allendale
Interested?
Contact us for more information
Jack E. Billingsley
Associate
102-1253 91 St Sw
Edmonton, Alberta T6X 1E9




















































