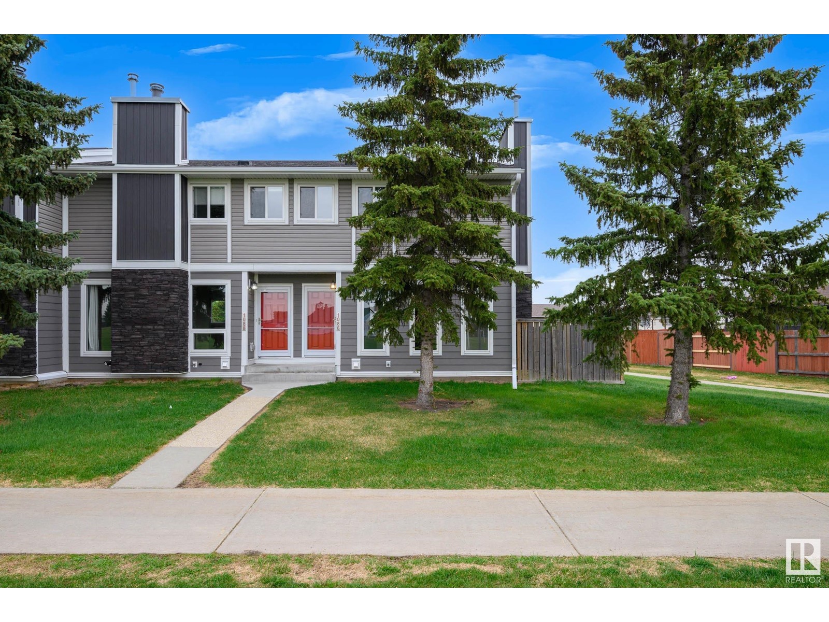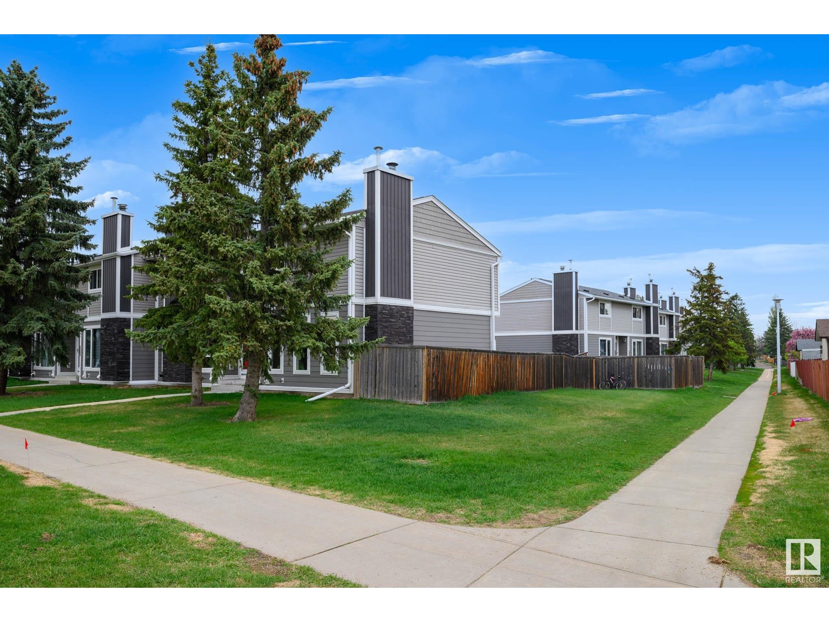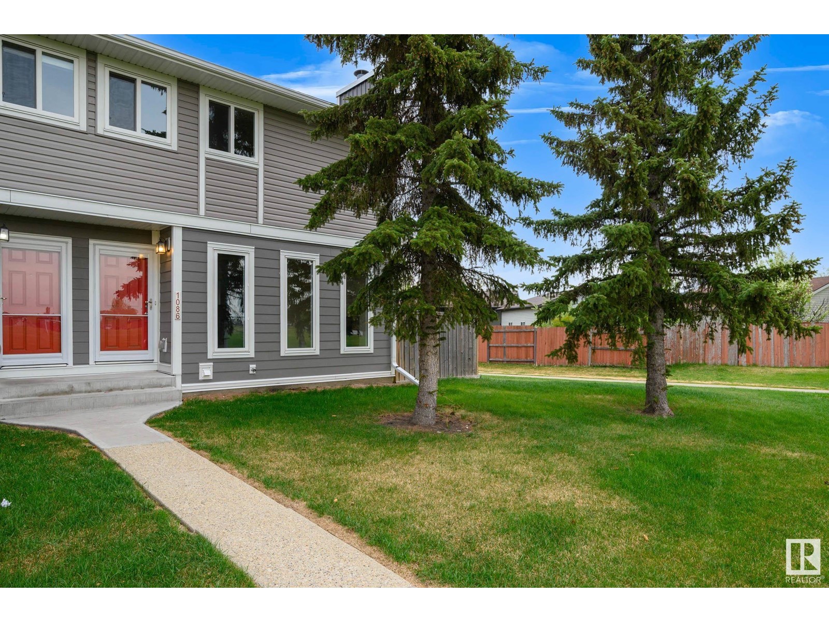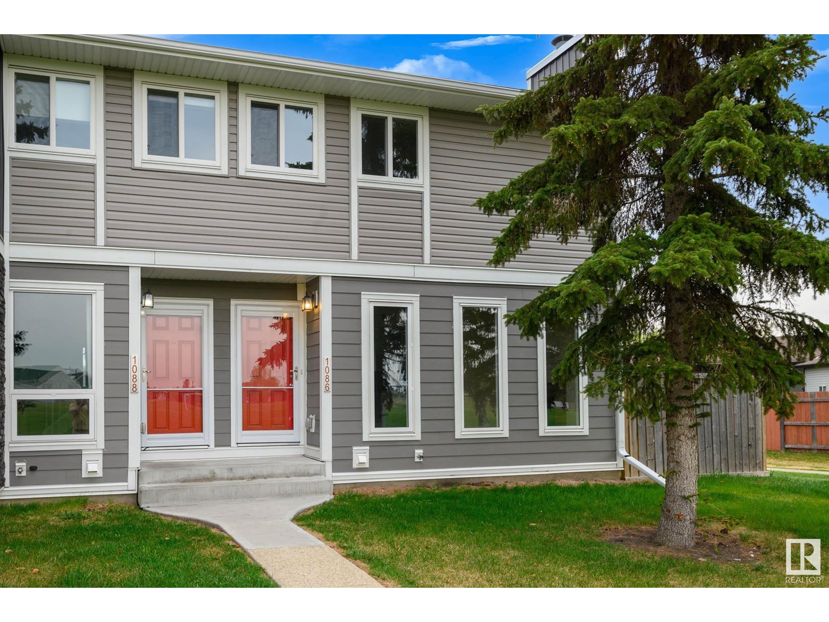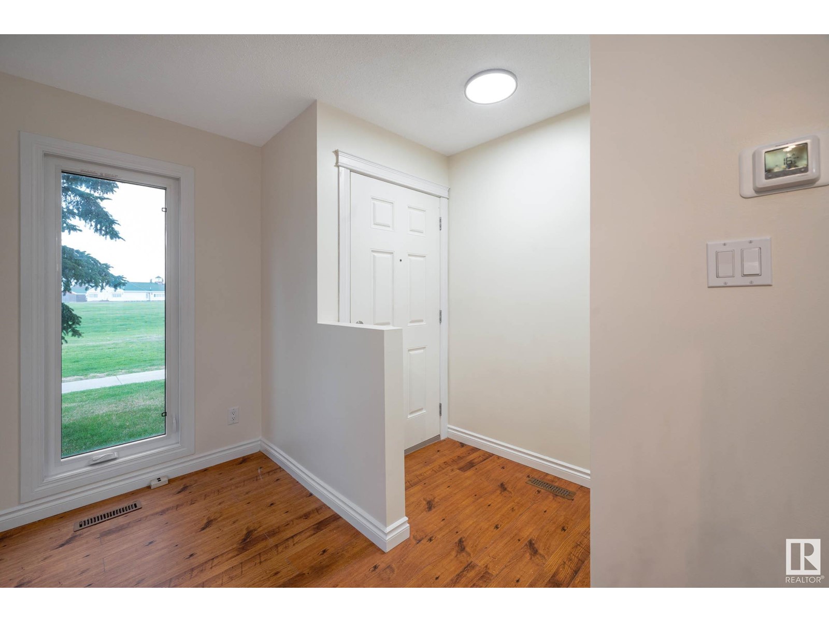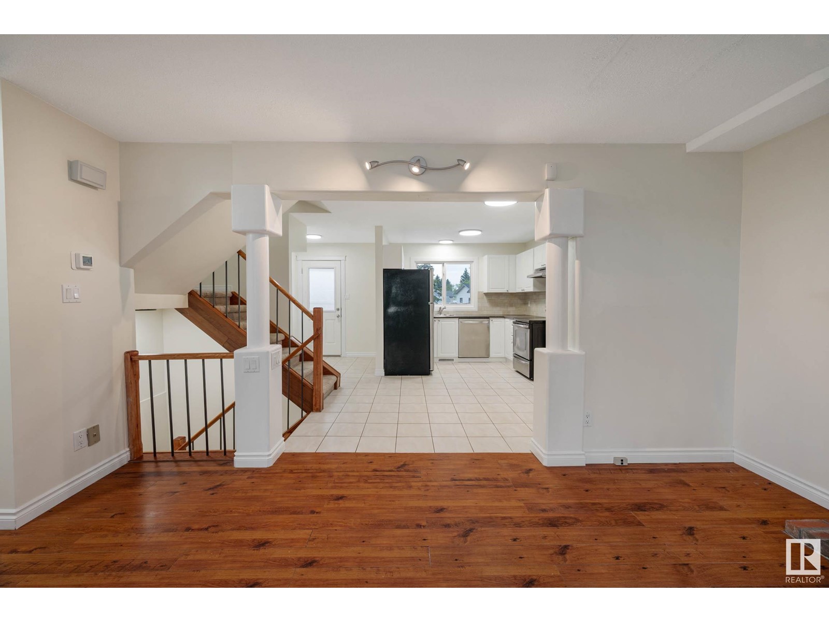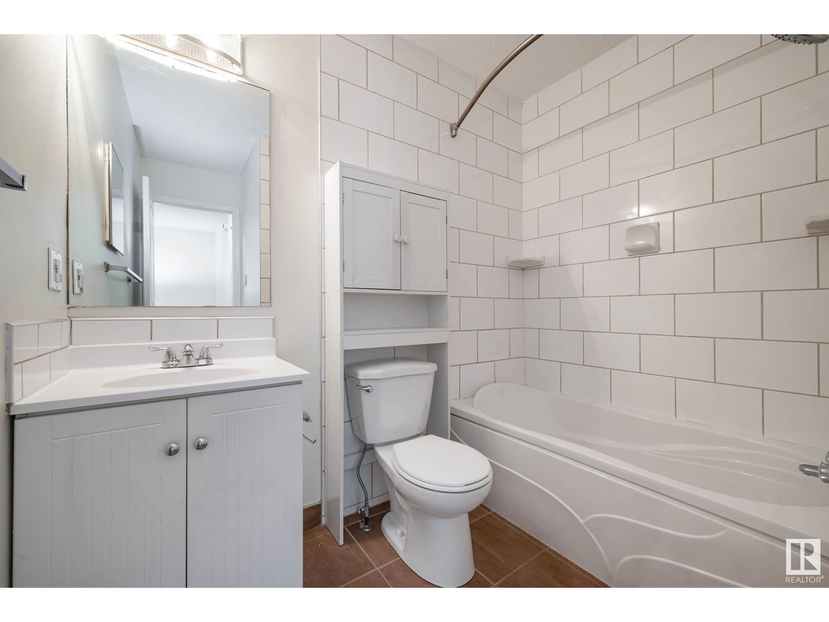1086 Lakewood Rd N Nw Edmonton, Alberta T6K 3T7
$239,900Maintenance, Exterior Maintenance, Insurance, Other, See Remarks, Property Management
$369.55 Monthly
Maintenance, Exterior Maintenance, Insurance, Other, See Remarks, Property Management
$369.55 MonthlyWelcome to this charming END-UNIT townhome overlooking the park! Thoughtfully UPGRADED and MOVE-IN READY, this home offers TWO DEDICATED PARKING STALLS and a bright, tasteful interior. The main floor features an UPDATED KITCHEN with newer STAINLESS-STEEL APPLIANCES, a spacious dining area, a convenient powder room, and a SUN-FILLED LIVING ROOM with expansive windows framing beautiful PARK VIEWS. Upstairs, you'll find a SPACIOUS PRIMARY SUITE with a MASSIVE WALK-IN CLOSET, along with TWO ADDITIONAL generously sized BEDROOMS and an UPGRADED 4-PIECE BATHROOM complete with a tiled tub/shower surround. The partially finished basement includes a LARGE RECREATION ROOM and a combined laundry/storage area. It is finished enough to leave it as is, or tailor it specifically to your needs! RECENT EXTERIOR UPGRADES include HARDIE BOARD SIDING, new windows, doors, and shingles, giving the home a fresh, modern appeal. All that’s left to do is move in and enjoy! (id:46923)
Property Details
| MLS® Number | E4436737 |
| Property Type | Single Family |
| Neigbourhood | Tipaskan |
| Amenities Near By | Schools, Shopping |
| Features | No Back Lane |
| Parking Space Total | 2 |
Building
| Bathroom Total | 2 |
| Bedrooms Total | 3 |
| Amenities | Vinyl Windows |
| Appliances | Dishwasher, Hood Fan, Refrigerator, Washer/dryer Stack-up, Stove |
| Basement Development | Partially Finished |
| Basement Type | Full (partially Finished) |
| Constructed Date | 1978 |
| Construction Style Attachment | Attached |
| Fireplace Fuel | Wood |
| Fireplace Present | Yes |
| Fireplace Type | Unknown |
| Half Bath Total | 1 |
| Heating Type | Forced Air |
| Stories Total | 2 |
| Size Interior | 1,048 Ft2 |
| Type | Row / Townhouse |
Parking
| Stall |
Land
| Acreage | No |
| Fence Type | Fence |
| Land Amenities | Schools, Shopping |
| Size Irregular | 241.18 |
| Size Total | 241.18 M2 |
| Size Total Text | 241.18 M2 |
Rooms
| Level | Type | Length | Width | Dimensions |
|---|---|---|---|---|
| Basement | Recreation Room | 5.63 m | 4.22 m | 5.63 m x 4.22 m |
| Main Level | Living Room | 4.69 m | 3.25 m | 4.69 m x 3.25 m |
| Main Level | Dining Room | 3.59 m | 2.77 m | 3.59 m x 2.77 m |
| Main Level | Kitchen | 2.93 m | 1.7 m | 2.93 m x 1.7 m |
| Upper Level | Primary Bedroom | 4.24 m | 3.18 m | 4.24 m x 3.18 m |
| Upper Level | Bedroom 2 | 3.23 m | 2.36 m | 3.23 m x 2.36 m |
| Upper Level | Bedroom 3 | 2.53 m | 3.4 m | 2.53 m x 3.4 m |
https://www.realtor.ca/real-estate/28321206/1086-lakewood-rd-n-nw-edmonton-tipaskan
Contact Us
Contact us for more information

Drew N. Kardash
Associate
(780) 439-1257
102-3224 Parsons Rd Nw
Edmonton, Alberta T6N 1M2
(780) 439-9818
(780) 439-1257

