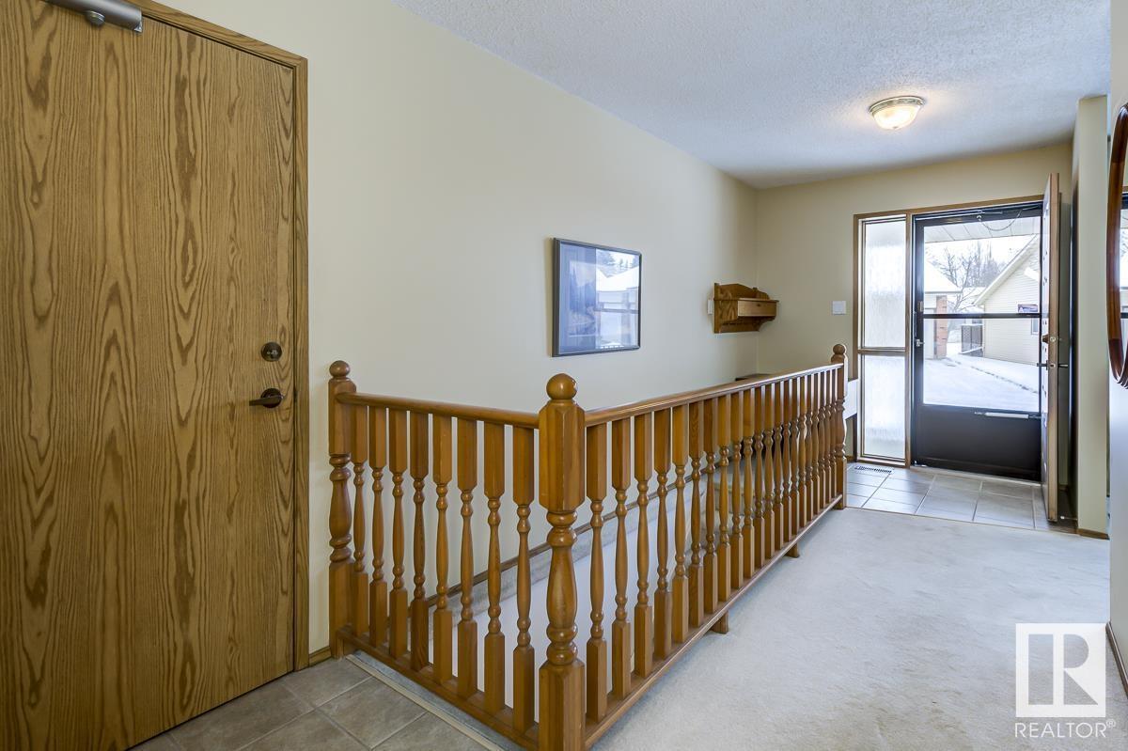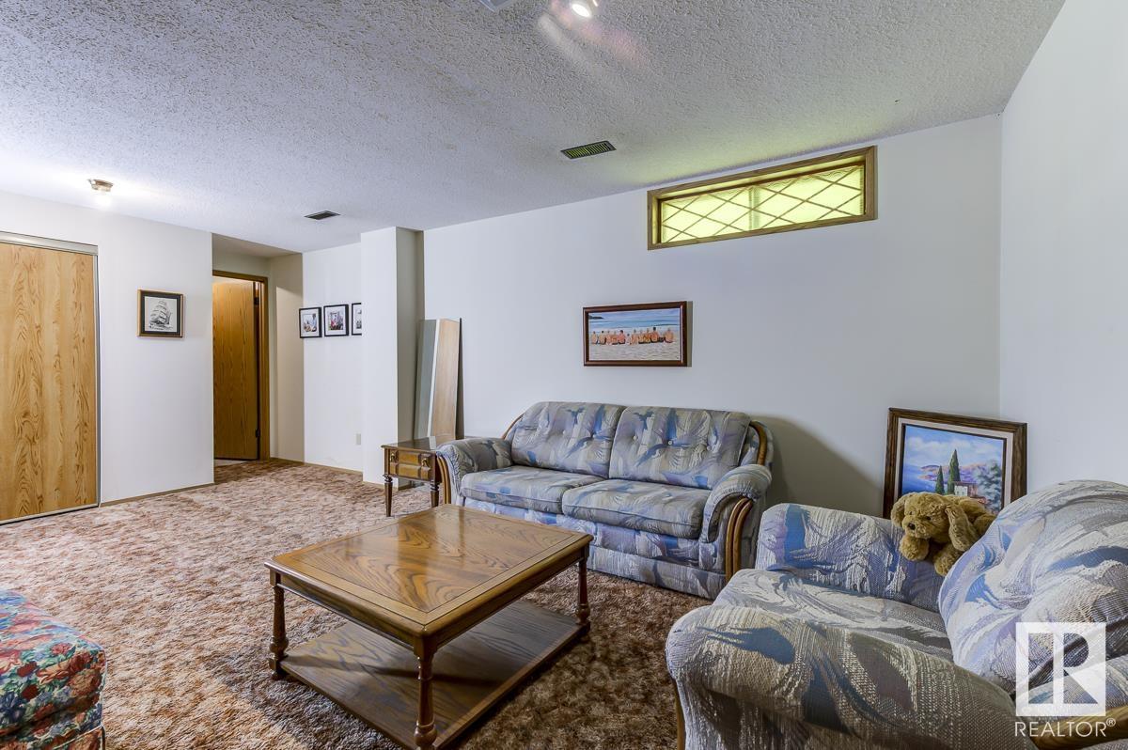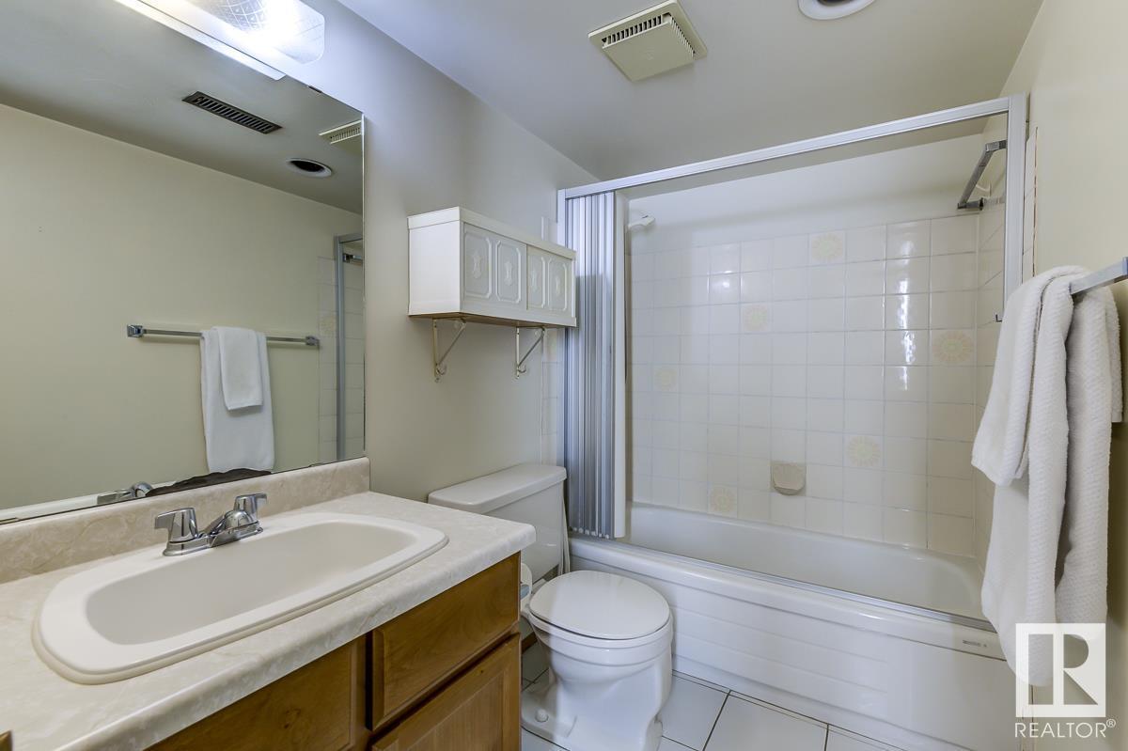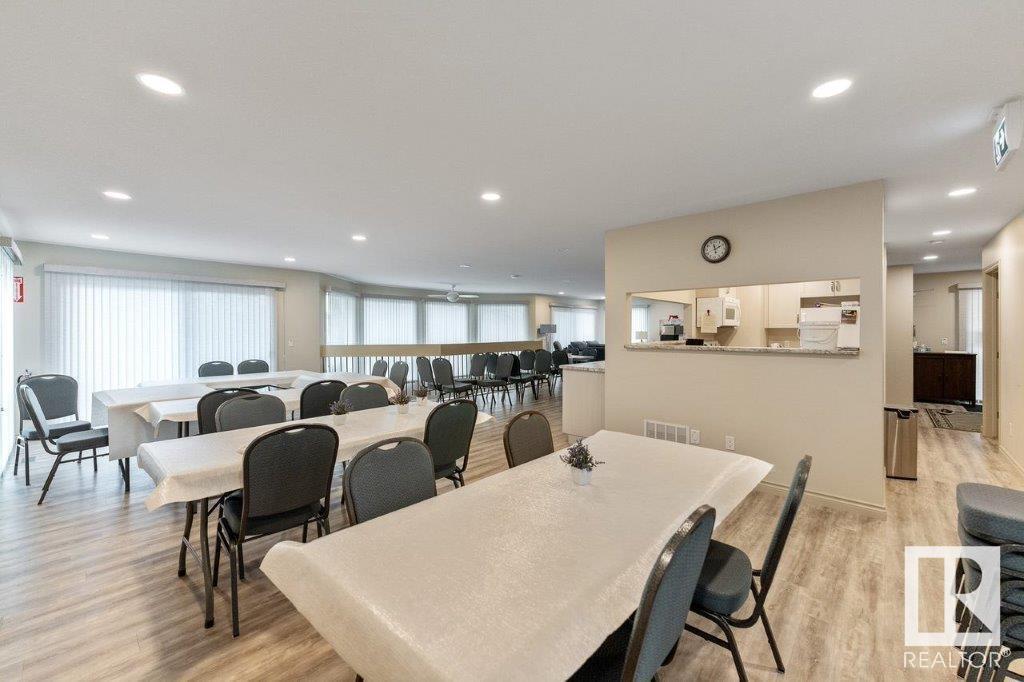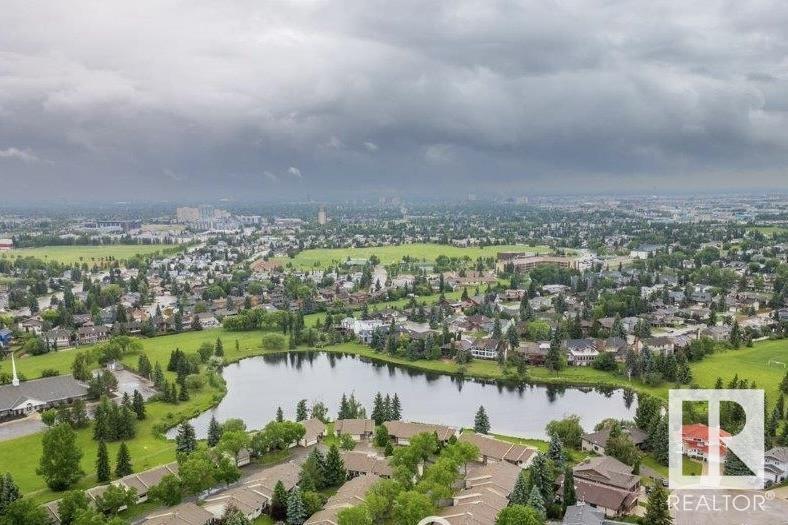10860 11 Av Nw Edmonton, Alberta T6J 6H8
$299,900Maintenance, Exterior Maintenance, Insurance, Landscaping, Property Management, Other, See Remarks, Cable TV
$564.66 Monthly
Maintenance, Exterior Maintenance, Insurance, Landscaping, Property Management, Other, See Remarks, Cable TV
$564.66 MonthlyWelcome to Horizon Village South! A rare opportunity to own in this 50+ adult community in the heart of Bearspaw! This 3-bedroom, 2.5-bath bungalow duplex is ideally located, backing onto green space with lovely views of Bearspaw Lake. The main floor features a king-sized primary bedroom with double closets and a 2-piece ensuite, a second bedroom, and a 4-piece bath. The bright living and dining areas are filled with natural light, and the kitchen offers a large pantry, ample counter space, and a sunny breakfast nook. Step onto the deck and enjoy the tranquil lake views. The fully developed lower level includes a rec room, bedroom, full bath, laundry (easily relocatable), workshop, and plenty of storage. Residents will enjoy the new clubhouse with full kitchen, shuffleboard, pool tables, and a spacious deck overlooking the lake . Close to parks, trails, shops, transit, easy access to Calgary Trail, Anthony Henday, and the airport. Say goodbye to snow shovels and yard work - Live carefree today! (id:46923)
Property Details
| MLS® Number | E4416381 |
| Property Type | Single Family |
| Neigbourhood | Bearspaw (Edmonton) |
| Amenities Near By | Airport, Golf Course, Playground, Public Transit |
| Community Features | Public Swimming Pool |
| Features | Flat Site, No Animal Home, No Smoking Home, Environmental Reserve |
| Structure | Deck |
| View Type | Lake View |
Building
| Bathroom Total | 3 |
| Bedrooms Total | 3 |
| Appliances | Dishwasher, Dryer, Freezer, Garage Door Opener Remote(s), Garage Door Opener, Garburator, Hood Fan, Microwave, Stove, Washer, Window Coverings, See Remarks, Refrigerator |
| Architectural Style | Bungalow |
| Basement Development | Finished |
| Basement Type | Full (finished) |
| Constructed Date | 1985 |
| Construction Style Attachment | Semi-detached |
| Half Bath Total | 1 |
| Heating Type | Forced Air |
| Stories Total | 1 |
| Size Interior | 1,248 Ft2 |
| Type | Duplex |
Parking
| Attached Garage |
Land
| Acreage | No |
| Land Amenities | Airport, Golf Course, Playground, Public Transit |
| Size Irregular | 514.17 |
| Size Total | 514.17 M2 |
| Size Total Text | 514.17 M2 |
Rooms
| Level | Type | Length | Width | Dimensions |
|---|---|---|---|---|
| Basement | Bedroom 3 | 3.3 m | 2.99 m | 3.3 m x 2.99 m |
| Basement | Recreation Room | 6.49 m | 6.48 m | 6.49 m x 6.48 m |
| Basement | Workshop | 6.16 m | 5.3 m | 6.16 m x 5.3 m |
| Basement | Laundry Room | 3.3 m | 3.3 m | 3.3 m x 3.3 m |
| Main Level | Living Room | 4.96 m | 4.22 m | 4.96 m x 4.22 m |
| Main Level | Dining Room | 3.38 m | 2.47 m | 3.38 m x 2.47 m |
| Main Level | Kitchen | 4.01 m | 2.74 m | 4.01 m x 2.74 m |
| Main Level | Primary Bedroom | 4.43 m | 3.22 m | 4.43 m x 3.22 m |
| Main Level | Bedroom 2 | 4.06 m | 2.68 m | 4.06 m x 2.68 m |
| Main Level | Breakfast | 4.01 m | 2.83 m | 4.01 m x 2.83 m |
https://www.realtor.ca/real-estate/27747456/10860-11-av-nw-edmonton-bearspaw-edmonton
Contact Us
Contact us for more information
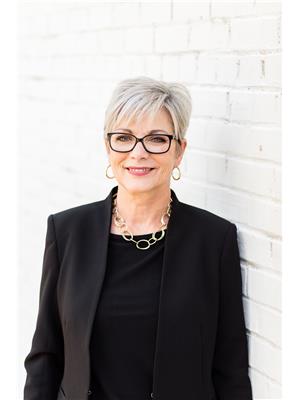
Beth Popadynetz
Associate
nikitasells.ca/
www.facebook.com/NikitaSells.ca
www.instagram.com/NikitaSells.ca
www.youtube.com/@nikitasells
110-5 Giroux Rd
St Albert, Alberta T8N 6J8
(780) 460-8558
(780) 460-9694
masters.c21.ca/

Nikita L. Gylander
Associate
www.nikitasells.ca/
www.facebook.com/NikitaSells.ca
www.instagram.com/nikitasells.ca/
www.youtube.com/@nikitasells
110-5 Giroux Rd
St Albert, Alberta T8N 6J8
(780) 460-8558
(780) 460-9694
masters.c21.ca/































