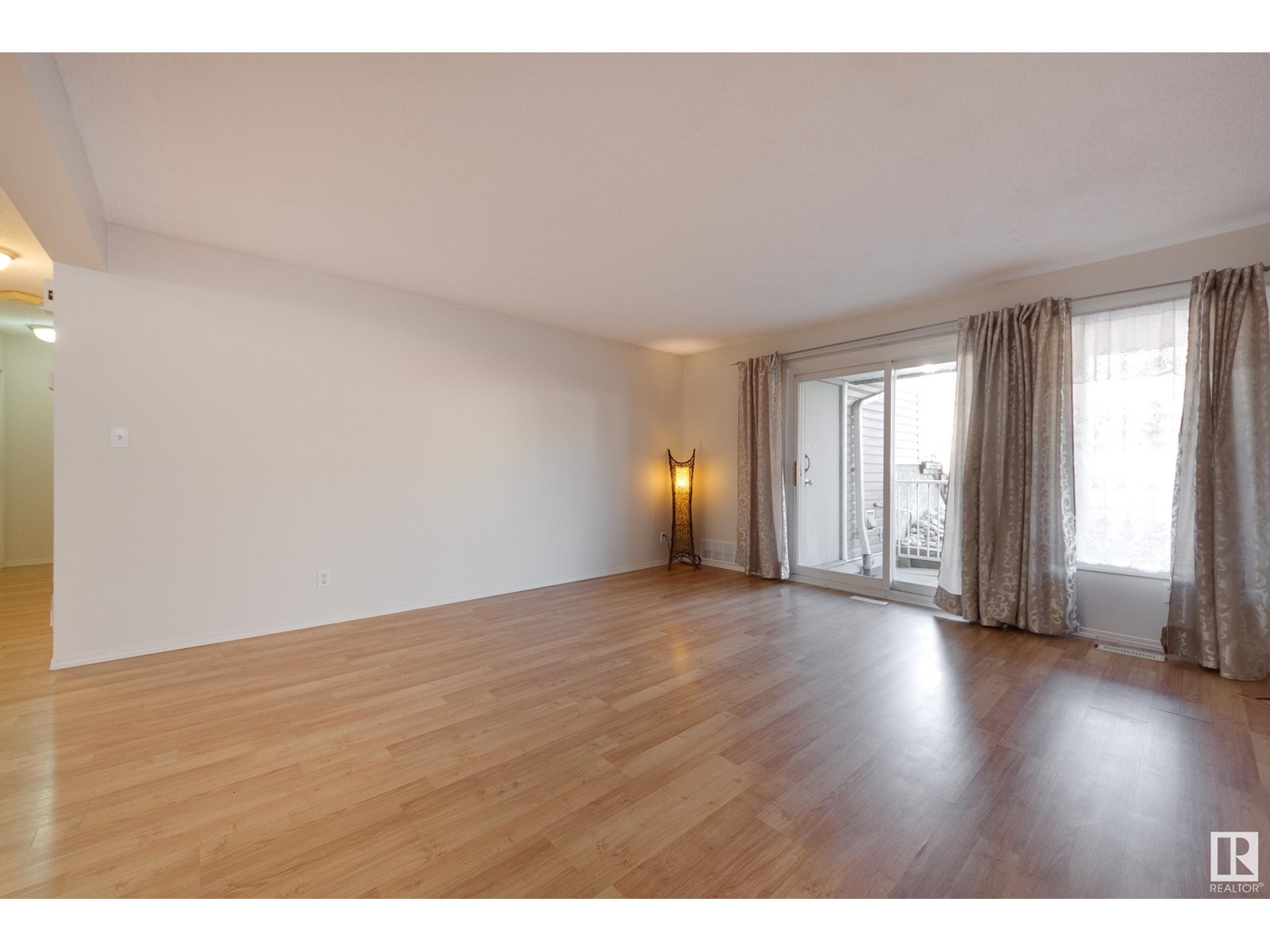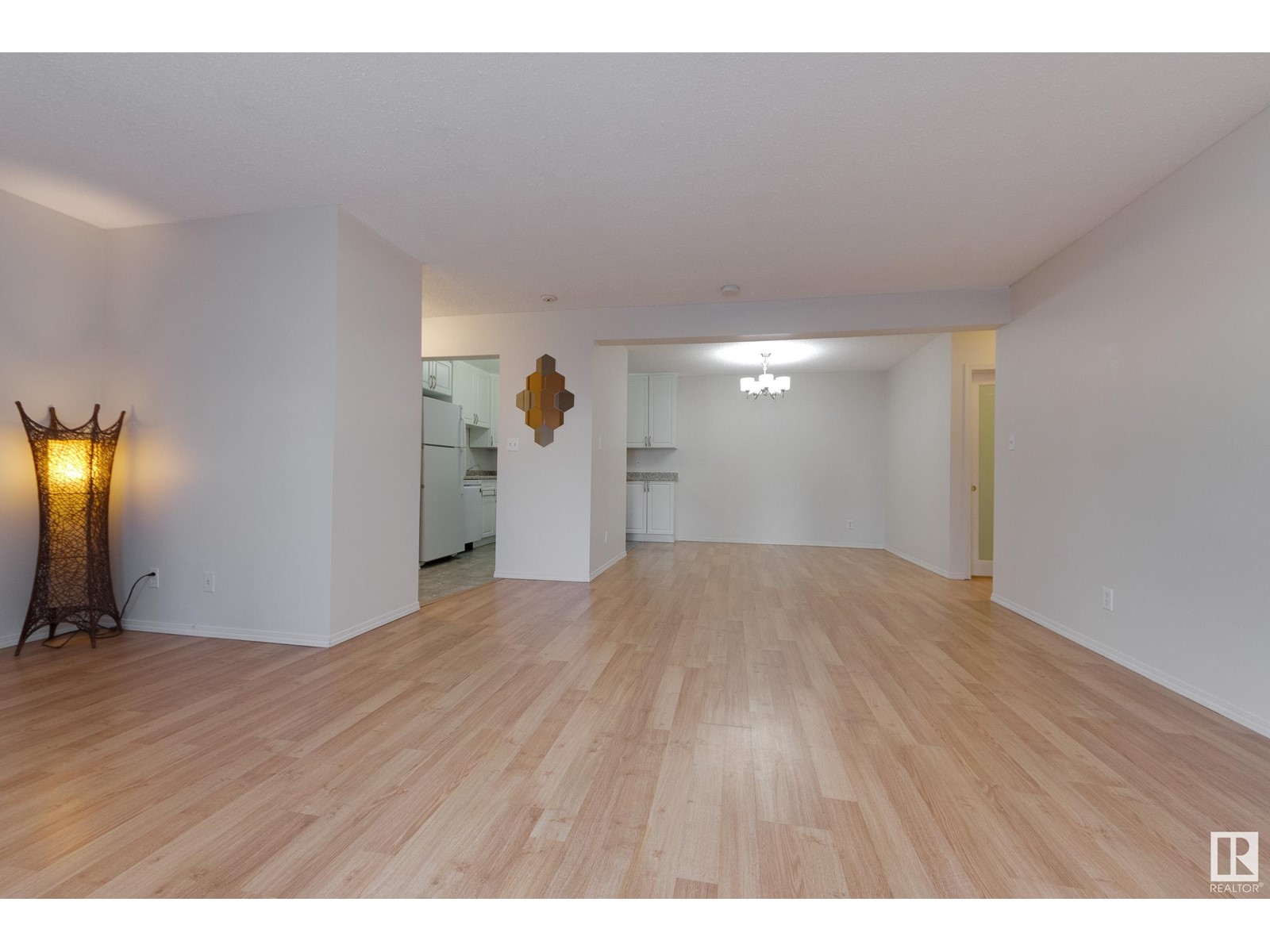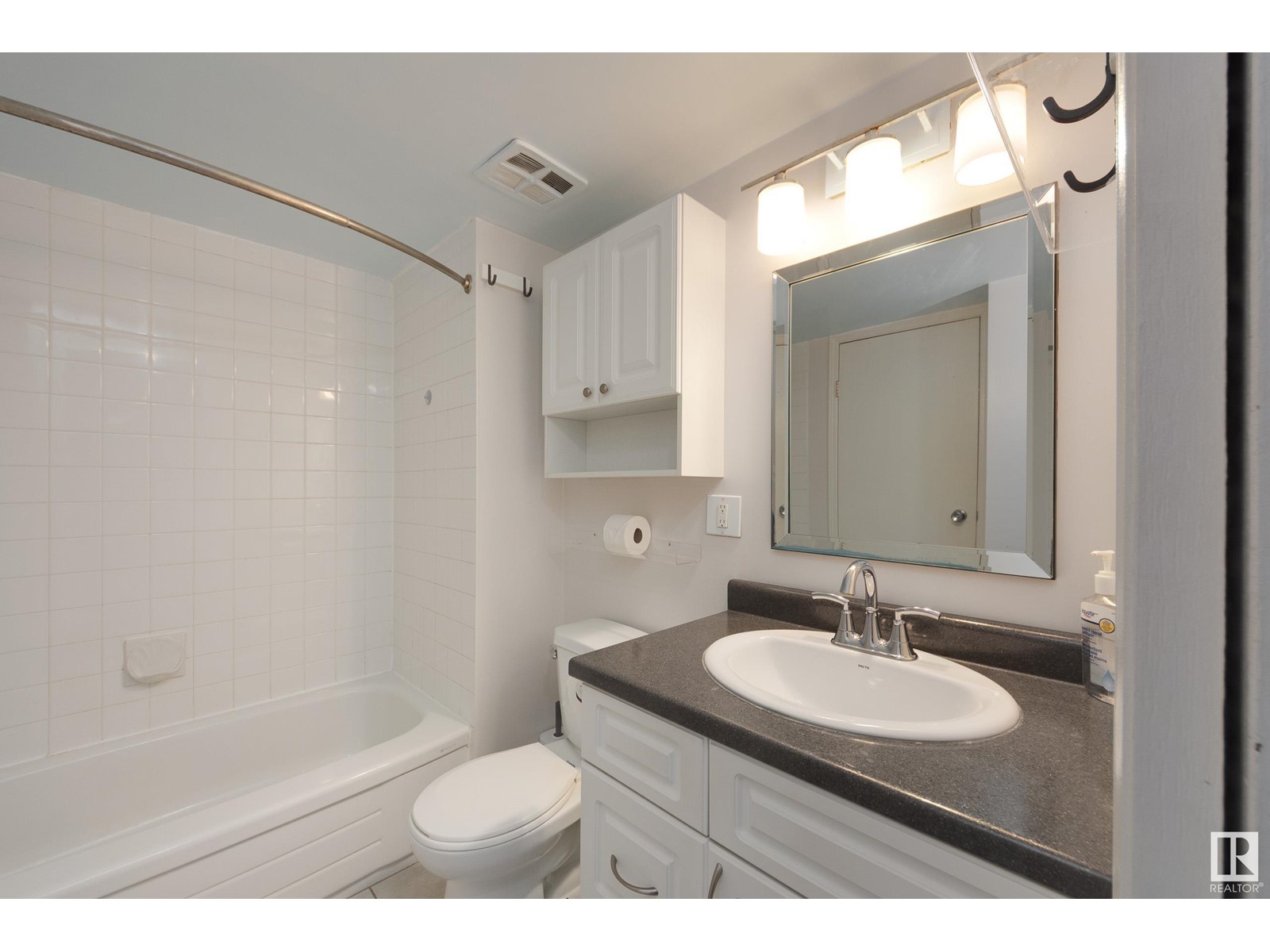#109 10404 24 Av Nw Edmonton, Alberta T6J 4J7
$180,000Maintenance, Landscaping, Other, See Remarks, Property Management
$243 Monthly
Maintenance, Landscaping, Other, See Remarks, Property Management
$243 Monthly2 bedroom, 2 bathroom unit with over 1000 sq feet in the desirable SW, near South Common & Century Park LRT w/direct access to U of A! The moment you step into this renovated home you'll be impressed! A bright open floorplan greets you as you enter. Your new living room has a corner fireplace, & features large patio doors opening up to a balcony. Perfect for the chef, the NEW kitchen allows you to cook while entertaining & features plenty of cupboard and counter space. The generous dining room is large enough to host a big dinner! Large storage room ensures your extras are hidden away. This unit boasts 2 large bedrooms including a master large enough for a king, with large closet and balcony! A 2nd full bathroom is also updated! You're sure to love the IN-SUITE LAUNDRY. New furnace and hot water tank make this worry free. A 2ND PARKING STALL is available, extra upgrades include siding, windows & patio doors. Well run & Pet friendly! (id:46923)
Property Details
| MLS® Number | E4412123 |
| Property Type | Single Family |
| Neigbourhood | Ermineskin |
| AmenitiesNearBy | Golf Course, Playground, Public Transit, Schools, Shopping |
| Features | See Remarks, Flat Site |
Building
| BathroomTotal | 2 |
| BedroomsTotal | 2 |
| Appliances | Dishwasher, Dryer, Microwave Range Hood Combo, Refrigerator, Stove, Washer |
| BasementType | None |
| ConstructedDate | 1978 |
| ConstructionStyleAttachment | Stacked |
| FireplaceFuel | Wood |
| FireplacePresent | Yes |
| FireplaceType | Unknown |
| HeatingType | Forced Air |
| SizeInterior | 1032.0437 Sqft |
| Type | Row / Townhouse |
Parking
| Stall |
Land
| Acreage | No |
| LandAmenities | Golf Course, Playground, Public Transit, Schools, Shopping |
| SizeIrregular | 149.95 |
| SizeTotal | 149.95 M2 |
| SizeTotalText | 149.95 M2 |
Rooms
| Level | Type | Length | Width | Dimensions |
|---|---|---|---|---|
| Main Level | Living Room | 4.63 m | 4.16 m | 4.63 m x 4.16 m |
| Main Level | Dining Room | 3.25 m | 3.04 m | 3.25 m x 3.04 m |
| Main Level | Kitchen | 2.86 m | 2.57 m | 2.86 m x 2.57 m |
| Main Level | Primary Bedroom | 3.91 m | 3.24 m | 3.91 m x 3.24 m |
| Main Level | Bedroom 2 | 3.05 m | 3.13 m | 3.05 m x 3.13 m |
| Main Level | Storage | 2.13 m | 1.86 m | 2.13 m x 1.86 m |
https://www.realtor.ca/real-estate/27598570/109-10404-24-av-nw-edmonton-ermineskin
Interested?
Contact us for more information
Clint B. Kilkenny
Associate
312 Saddleback Rd
Edmonton, Alberta T6J 4R7





























