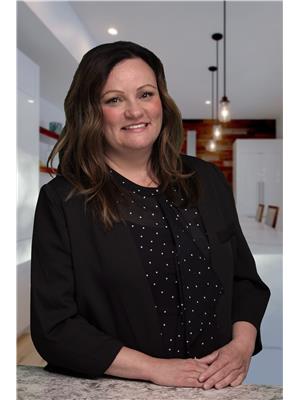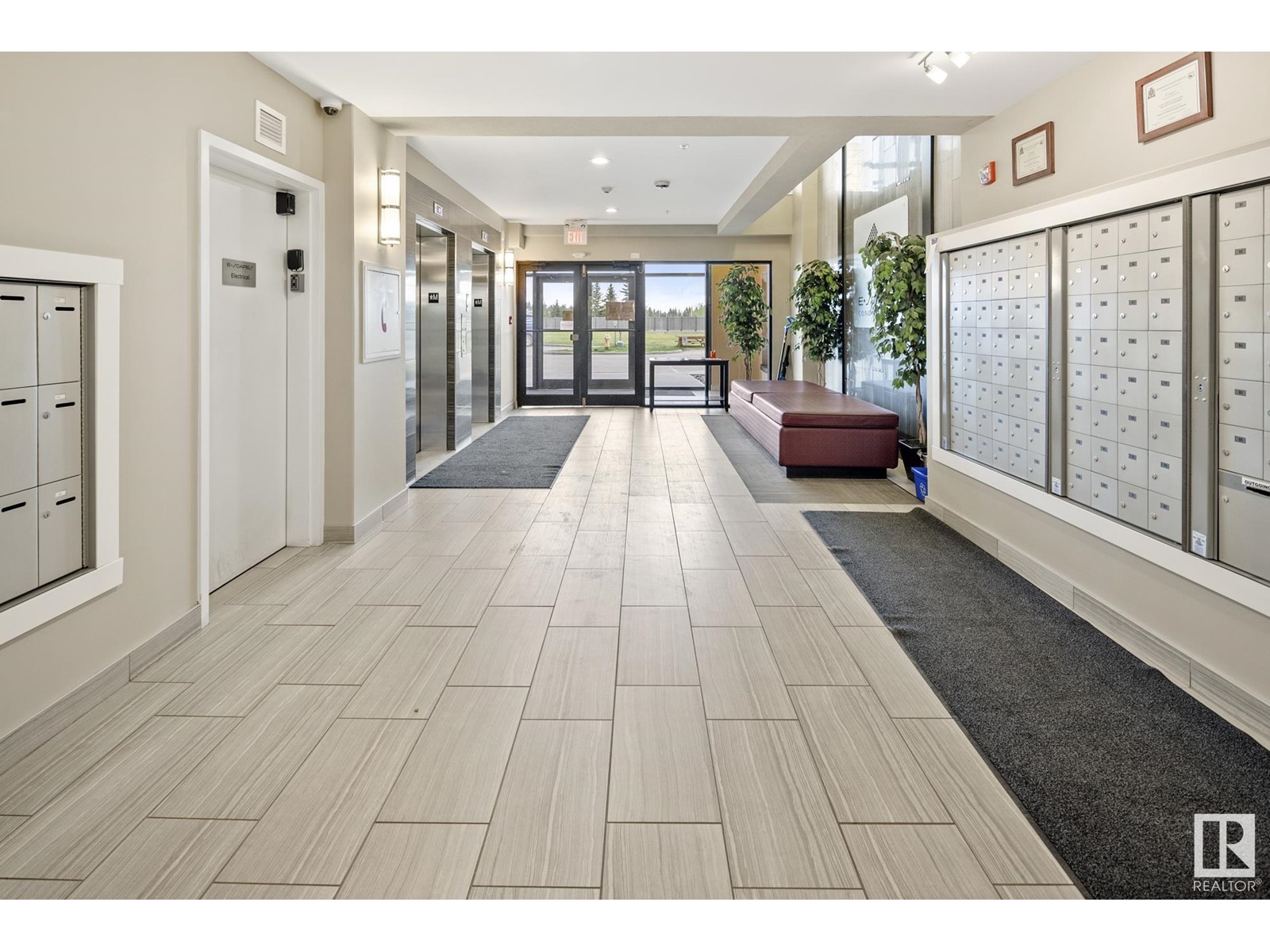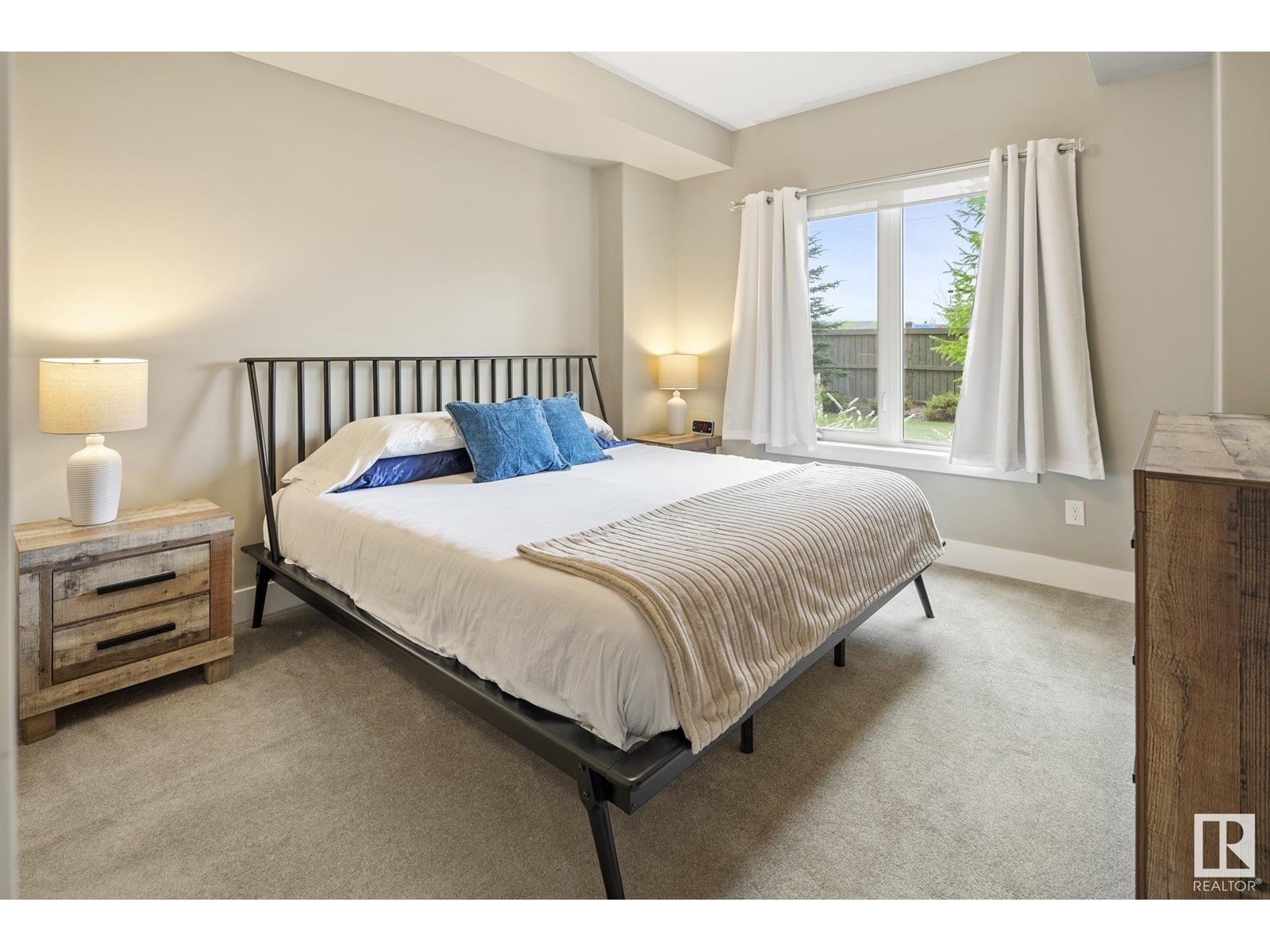#109 11080 Ellerslie Rd Sw Edmonton, Alberta T6W 2C2
$289,900Maintenance, Heat, Insurance, Property Management, Other, See Remarks, Water
$625.38 Monthly
Maintenance, Heat, Insurance, Property Management, Other, See Remarks, Water
$625.38 MonthlyImmaculate and modern in this trendy west-facing 2 bed, 2 bath condo offering just under 900 sq ft of bright, open living space in a quiet, concrete and steel building. Enjoy afternoon and evening sun with views of beautifully landscaped grounds. The sleek kitchen features built in desk area, brand-new WiFi-enabled stove and dishwasher, granite countertops, gleaming laminate flooring and a spacious layout perfect for entertaining. Insuite laundry. This unit includes two titled underground, heated parking stalls and access to fantastic amenities including a social room, 2 rooftop patios, fully equipped gym, guest suite, and ample visitor parking. No more hot summer nights with central A/C. Located steps from shopping, local restaurants, and all daily conveniences. Easy access to Hwy 2 and the airport makes commuting a breeze. Pride of ownership is evident in this pristine home—ideal for professionals, empty nesters or first time home buyer. A rare find offering privacy, convenience, and style! (id:46923)
Property Details
| MLS® Number | E4435769 |
| Property Type | Single Family |
| Neigbourhood | Richford |
| Amenities Near By | Airport, Public Transit, Shopping |
| Features | Paved Lane, No Animal Home, No Smoking Home, Level |
| Parking Space Total | 2 |
| Structure | Patio(s) |
Building
| Bathroom Total | 2 |
| Bedrooms Total | 2 |
| Amenities | Ceiling - 10ft |
| Appliances | Dishwasher, Dryer, Microwave Range Hood Combo, Refrigerator, Stove, Washer, Window Coverings |
| Basement Type | None |
| Constructed Date | 2014 |
| Cooling Type | Central Air Conditioning |
| Fire Protection | Smoke Detectors |
| Heating Type | Coil Fan |
| Size Interior | 864 Ft2 |
| Type | Apartment |
Parking
| Heated Garage | |
| Parkade | |
| Underground |
Land
| Acreage | No |
| Land Amenities | Airport, Public Transit, Shopping |
| Size Irregular | 34.3 |
| Size Total | 34.3 M2 |
| Size Total Text | 34.3 M2 |
Rooms
| Level | Type | Length | Width | Dimensions |
|---|---|---|---|---|
| Main Level | Living Room | 4.64 m | 4.28 m | 4.64 m x 4.28 m |
| Main Level | Dining Room | 3.87 m | 3.26 m | 3.87 m x 3.26 m |
| Main Level | Kitchen | 2.89 m | 2.85 m | 2.89 m x 2.85 m |
| Main Level | Primary Bedroom | 5.69 m | 3.42 m | 5.69 m x 3.42 m |
| Main Level | Bedroom 2 | 3.82 m | 3.5 m | 3.82 m x 3.5 m |
https://www.realtor.ca/real-estate/28293012/109-11080-ellerslie-rd-sw-edmonton-richford
Contact Us
Contact us for more information

Kyla M. Suder
Associate
sudersellshomes.com/
www.facebook.com/sprucegrovestonyplainrealestate
www.linkedin.com/in/kyla-suder-27b90223/
www.instagram.com/kylasuder/
www.youtube.com/watch?v=c5ALq8496g4
202 Main Street
Spruce Grove, Alberta T7X 0G2
(780) 962-4950
(780) 431-5624















































