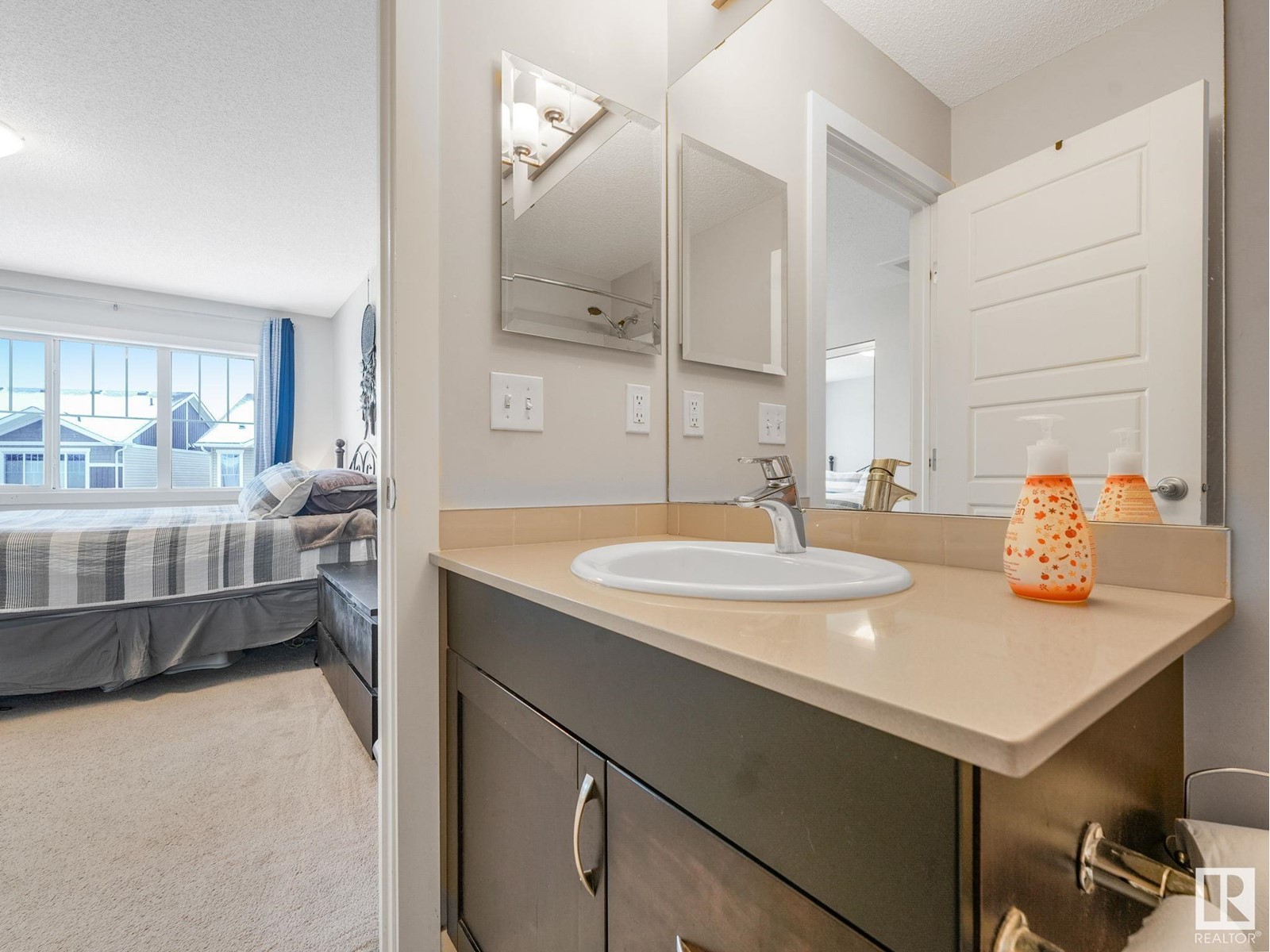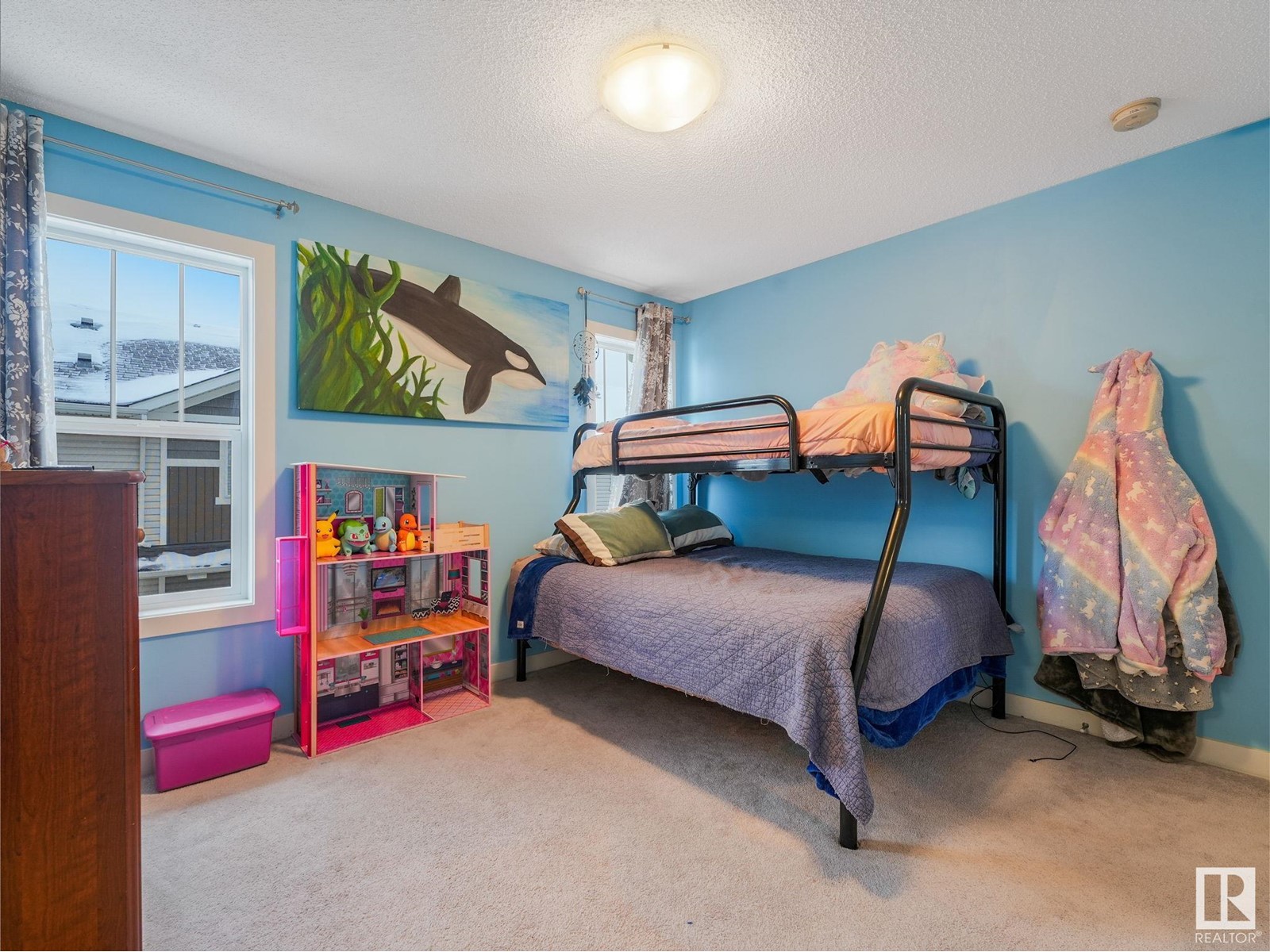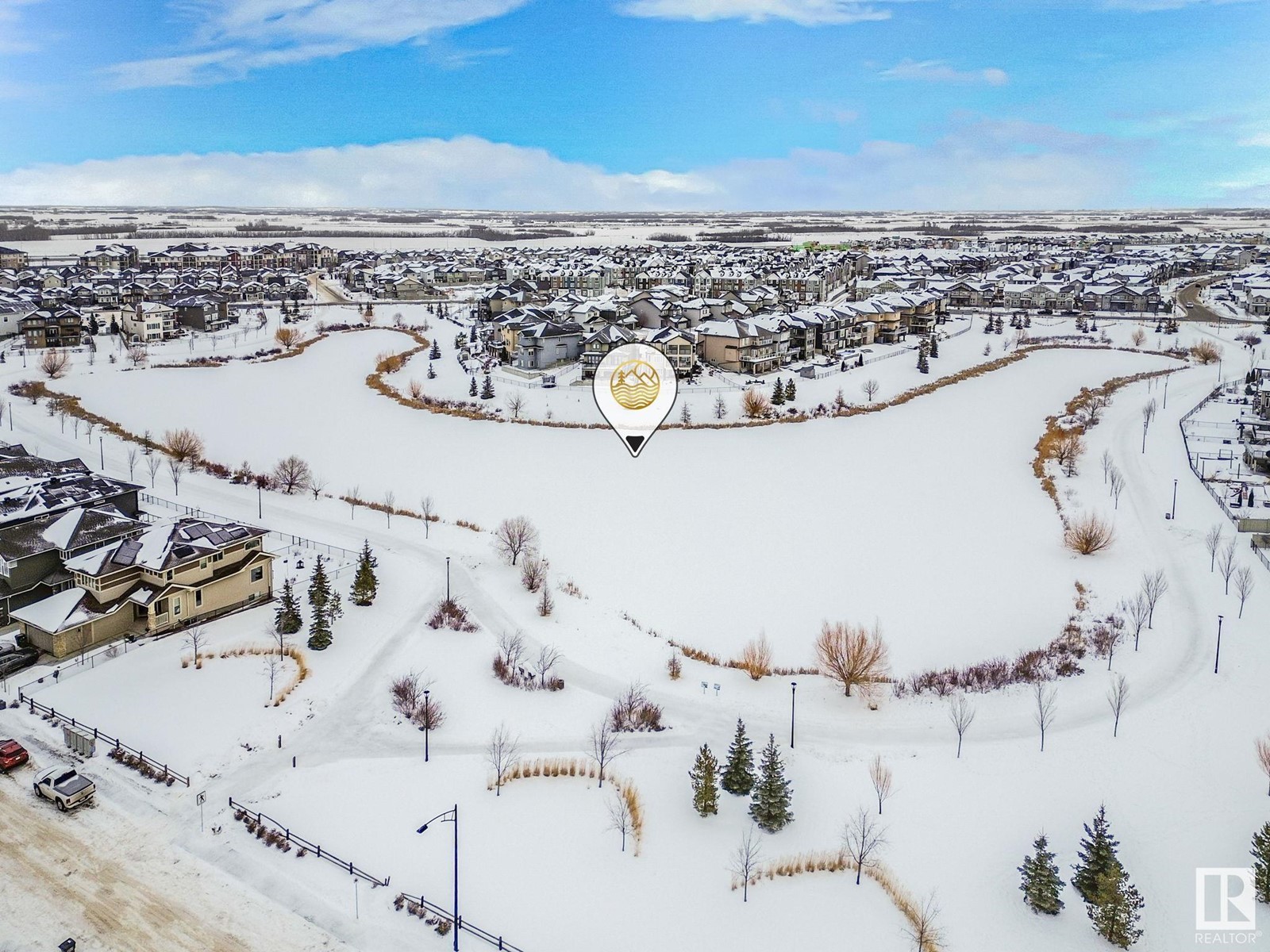#109 17832 78 St Nw Edmonton, Alberta T5Z 0P7
$349,000Maintenance, Exterior Maintenance, Insurance, Landscaping, Property Management, Other, See Remarks
$233.10 Monthly
Maintenance, Exterior Maintenance, Insurance, Landscaping, Property Management, Other, See Remarks
$233.10 Monthly2 MASTER BEDROOMS WITH ENSUITES! 2016 BUILT 1415 FT2 END UNIT TOWNHOUSE WITH LOTS OF UPGRADES! DOUBLE ATTACHED GARAGE! This well maintained 2-Storey home is located in Crystallina Nera, one of north Edmonton’s most sought-after communities. Built by StreetSide Developments this lovely home offers many distinctive features and upgrades including an open layout, functional kitchen with lots of cabinets & counter space, quartz tops, tile backsplash & large pantry, 2 large bedrooms featuring ensuites with quartz tops, laminate & ceramic tile flooring, LED lighting, central air conditioning, new paint, upper level laundry, lots of storage, insulated & drywalled double attached garage and a west facing balcony overlooking the courtyard. Fantastic location close to shopping, recreation, restaurants, schools, public transportation, walking trails and more. Easy access to the Anthony Henday. With VERY LOW CONDO FEES this represents an opportunity for VERY AFFORDABLE LIVING IN AN ADORABLE HOME! (id:46923)
Property Details
| MLS® Number | E4416714 |
| Property Type | Single Family |
| Neigbourhood | Crystallina Nera West |
| Amenities Near By | Golf Course, Playground, Public Transit, Schools, Shopping |
| Features | Park/reserve |
| Parking Space Total | 2 |
| Structure | Deck |
Building
| Bathroom Total | 3 |
| Bedrooms Total | 2 |
| Amenities | Vinyl Windows |
| Appliances | Dishwasher, Dryer, Garage Door Opener Remote(s), Garage Door Opener, Microwave Range Hood Combo, Refrigerator, Stove, Washer, Window Coverings |
| Basement Type | None |
| Constructed Date | 2016 |
| Construction Style Attachment | Attached |
| Cooling Type | Central Air Conditioning |
| Half Bath Total | 1 |
| Heating Type | Forced Air |
| Stories Total | 2 |
| Size Interior | 1,414 Ft2 |
| Type | Row / Townhouse |
Parking
| Attached Garage |
Land
| Acreage | No |
| Land Amenities | Golf Course, Playground, Public Transit, Schools, Shopping |
| Size Irregular | 170.43 |
| Size Total | 170.43 M2 |
| Size Total Text | 170.43 M2 |
Rooms
| Level | Type | Length | Width | Dimensions |
|---|---|---|---|---|
| Lower Level | Storage | 2.01 m | 1.04 m | 2.01 m x 1.04 m |
| Main Level | Living Room | 5.23 m | 4.6 m | 5.23 m x 4.6 m |
| Main Level | Dining Room | 3.52 m | 1.94 m | 3.52 m x 1.94 m |
| Main Level | Kitchen | 3.62 m | 2.89 m | 3.62 m x 2.89 m |
| Upper Level | Primary Bedroom | 4.7 m | 4.16 m | 4.7 m x 4.16 m |
| Upper Level | Bedroom 2 | 3.59 m | 3.16 m | 3.59 m x 3.16 m |
| Upper Level | Laundry Room | Measurements not available |
https://www.realtor.ca/real-estate/27757159/109-17832-78-st-nw-edmonton-crystallina-nera-west
Contact Us
Contact us for more information

Randy B. Bayrack
Associate
(780) 431-5624
www.bayrack.com/
www.facebook.com/Randy-Bayrack-Real-Estate-Services-138871793346259/
3018 Calgary Trail Nw
Edmonton, Alberta T6J 6V4
(780) 431-5600
(780) 431-5624






































