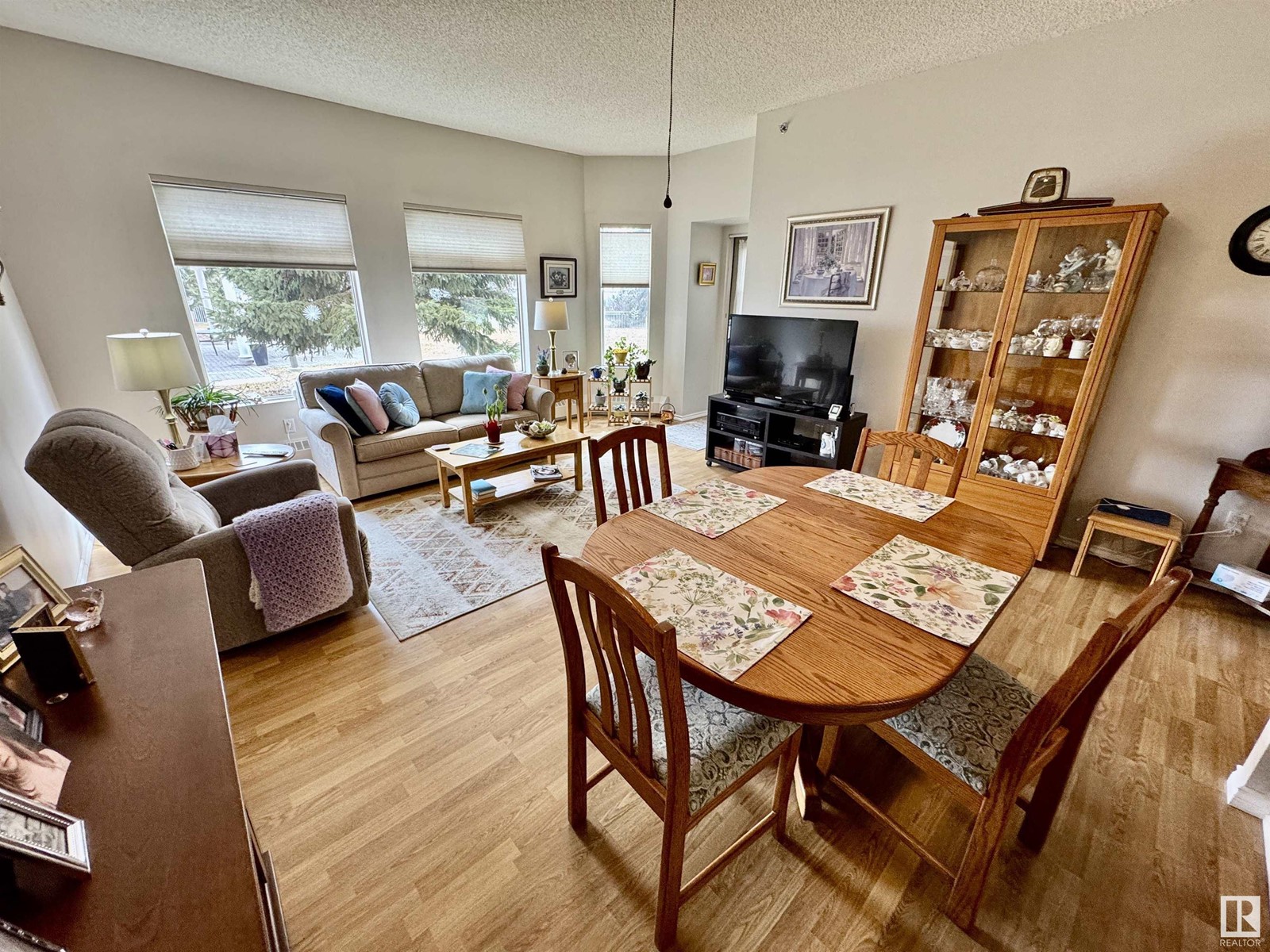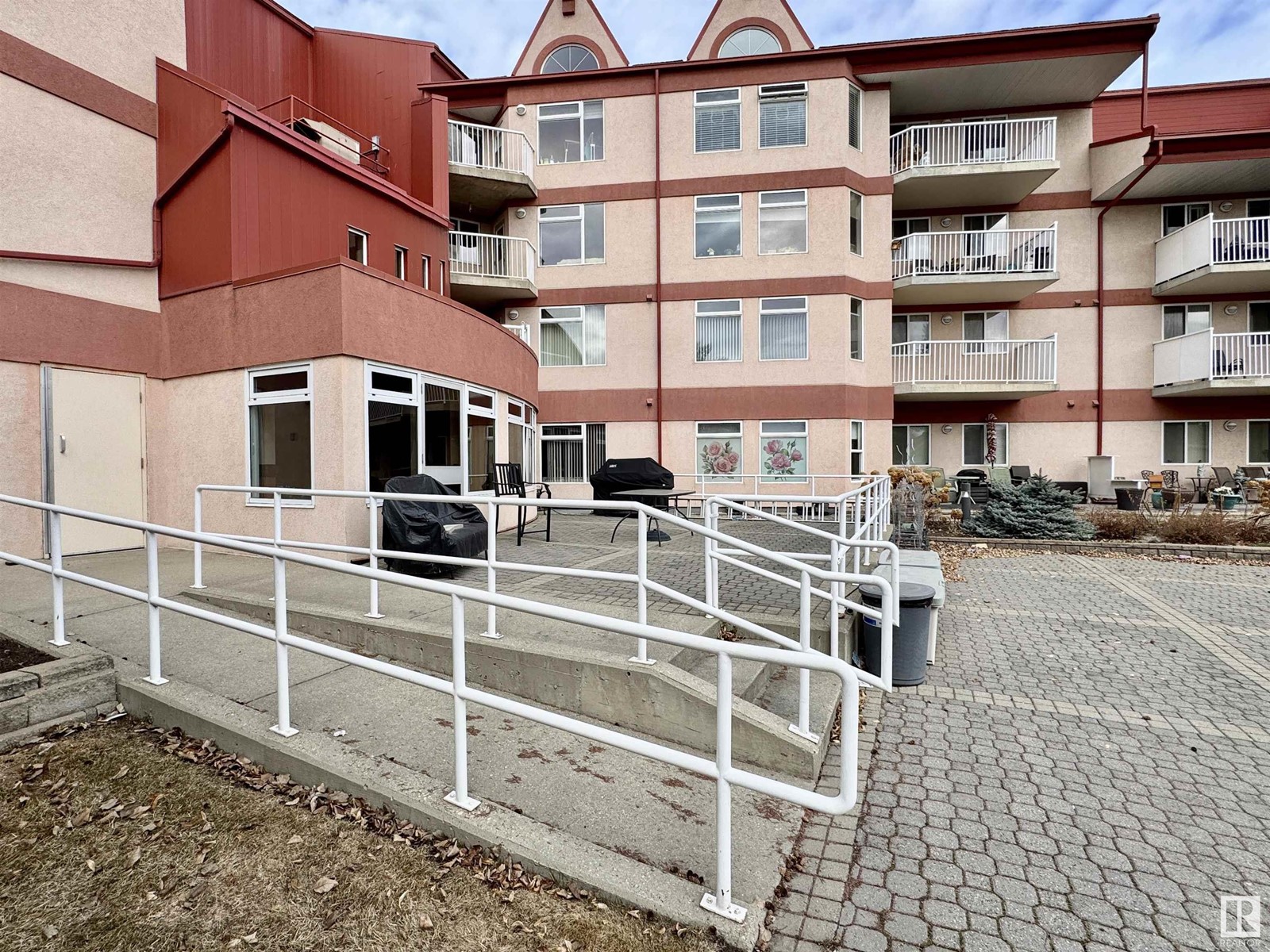#109 2011 137 Av Nw Edmonton, Alberta T5A 4W2
$199,900Maintenance, Exterior Maintenance, Heat, Insurance, Landscaping, Property Management, Other, See Remarks, Water
$457.10 Monthly
Maintenance, Exterior Maintenance, Heat, Insurance, Landscaping, Property Management, Other, See Remarks, Water
$457.10 MonthlyAn amazing opportunity to own this immaculate 2 bedroom (40+) condo with an amazing location & very affordable price. Offering a bright cheerful, open-concept floor plan with a sunny south exposure, this home has upgraded kitchen cabinets with quartz countertops, upgraded flooring, in-suite laundry & storage space. It also has garden-door access to your own patio which extends out to a massive fenced-in park with park benches, gazebo & manicured grounds. Enjoy the benefits and amenities which include heated underground parking, storage cage, fully-equipped car wash, workshop, elevator, exercise room, knitting room, billiards room & library. There’s also a large social room with plenty of seating, kitchen & bathrooms that can be made available to you. The building sides onto Hermitage Park and a network of gorgeous trails where you can walk or cycle along the beautiful river valley. Valleyview Point is a sought-after building close to bus routes, LRT, shopping and many other amenities. (id:46923)
Property Details
| MLS® Number | E4428165 |
| Property Type | Single Family |
| Neigbourhood | Kernohan |
| Amenities Near By | Park, Public Transit, Shopping |
| Community Features | Public Swimming Pool |
| Features | Private Setting, See Remarks, Ravine, No Back Lane, No Animal Home, No Smoking Home |
| Parking Space Total | 1 |
| View Type | Ravine View |
Building
| Bathroom Total | 1 |
| Bedrooms Total | 2 |
| Appliances | Dishwasher, Dryer, Refrigerator, Stove, Washer, Window Coverings |
| Basement Type | None |
| Constructed Date | 1995 |
| Fire Protection | Sprinkler System-fire |
| Heating Type | Baseboard Heaters |
| Size Interior | 875 Ft2 |
| Type | Apartment |
Parking
| Heated Garage | |
| Stall | |
| Underground |
Land
| Acreage | No |
| Land Amenities | Park, Public Transit, Shopping |
| Size Irregular | 96.28 |
| Size Total | 96.28 M2 |
| Size Total Text | 96.28 M2 |
Rooms
| Level | Type | Length | Width | Dimensions |
|---|---|---|---|---|
| Main Level | Living Room | 4.5 m | 3 m | 4.5 m x 3 m |
| Main Level | Dining Room | 2.6 m | 2.3 m | 2.6 m x 2.3 m |
| Main Level | Kitchen | 3.2 m | 3 m | 3.2 m x 3 m |
| Main Level | Primary Bedroom | 3.6 m | 3.5 m | 3.6 m x 3.5 m |
| Main Level | Bedroom 2 | 3.6 m | 2.7 m | 3.6 m x 2.7 m |
| Main Level | Storage | 1.8 m | 1.4 m | 1.8 m x 1.4 m |
https://www.realtor.ca/real-estate/28091913/109-2011-137-av-nw-edmonton-kernohan
Contact Us
Contact us for more information

Karim N. Keshavjee
Associate
(780) 432-6513
www.myedmontonhomes.ca/
www.linkedin.com/in/karim-keshavjee-1791108a
2852 Calgary Tr Nw
Edmonton, Alberta T6J 6V7
(780) 485-5005
(780) 432-6513



























































