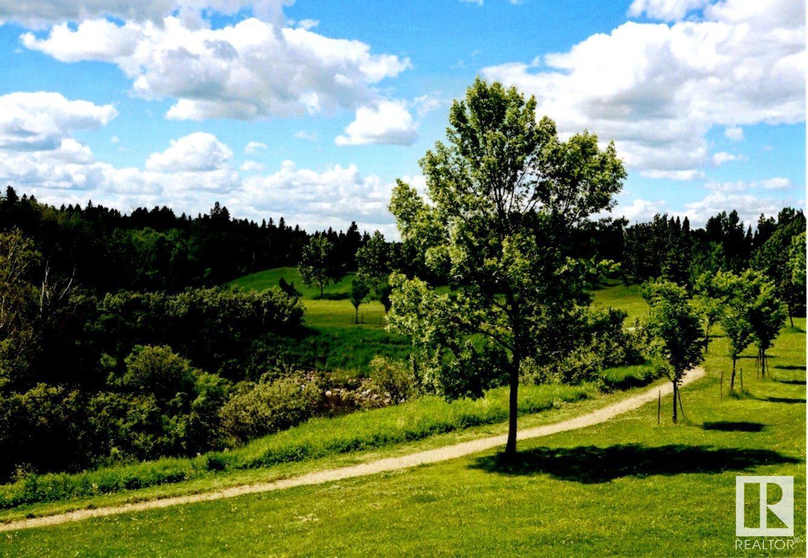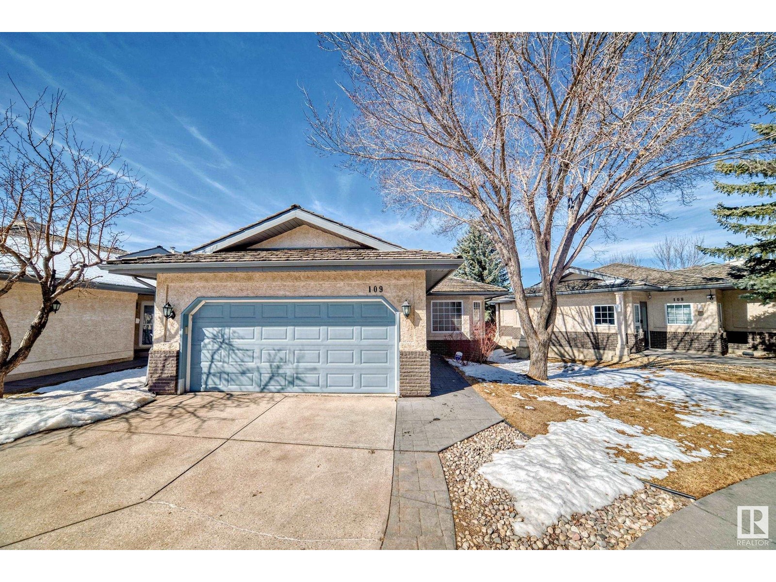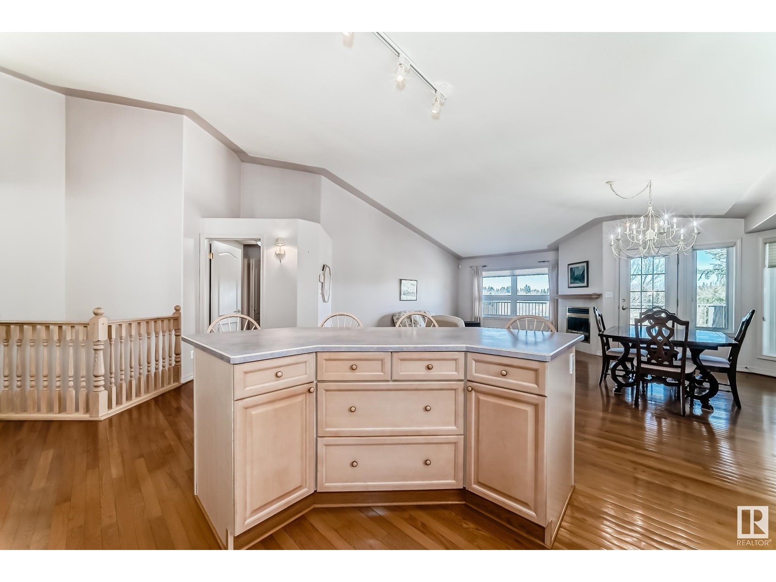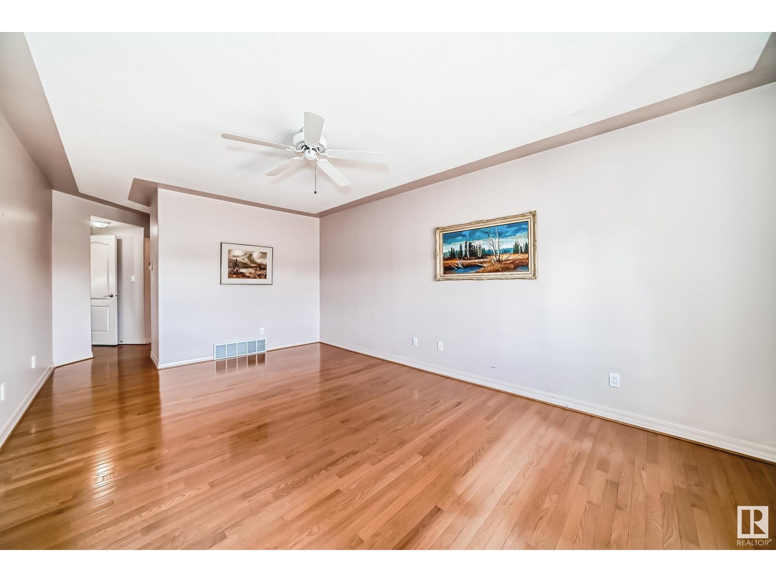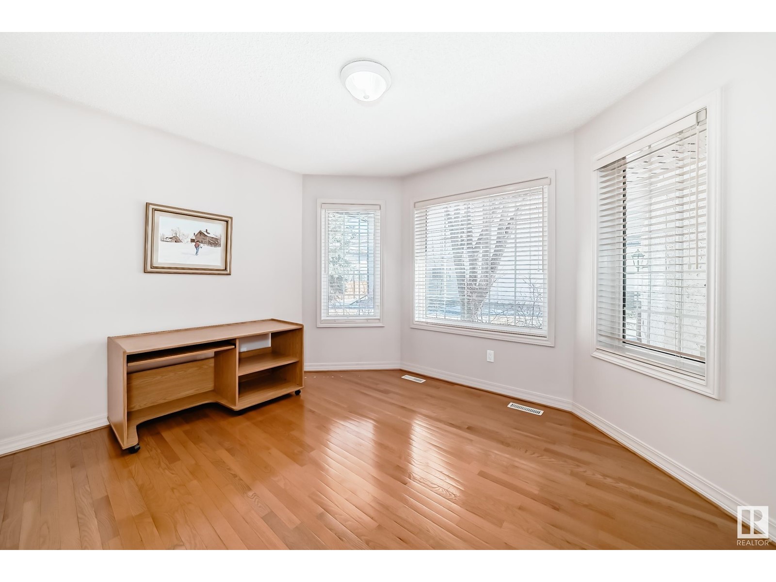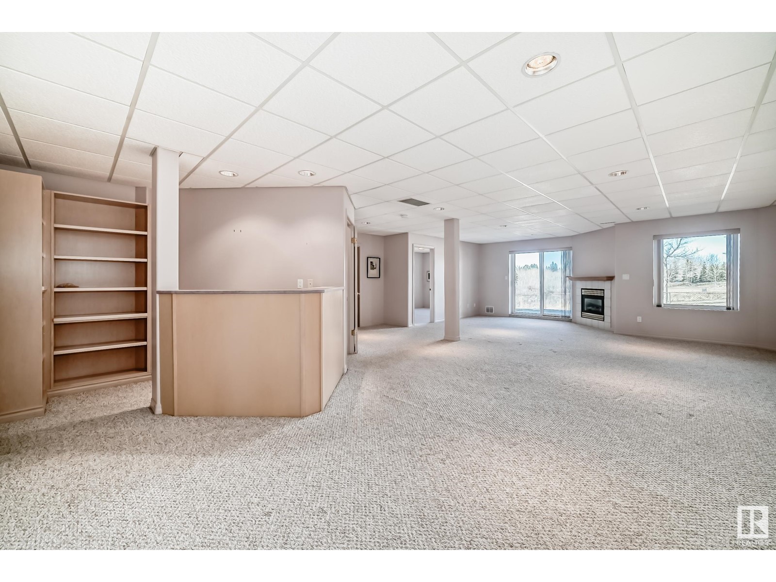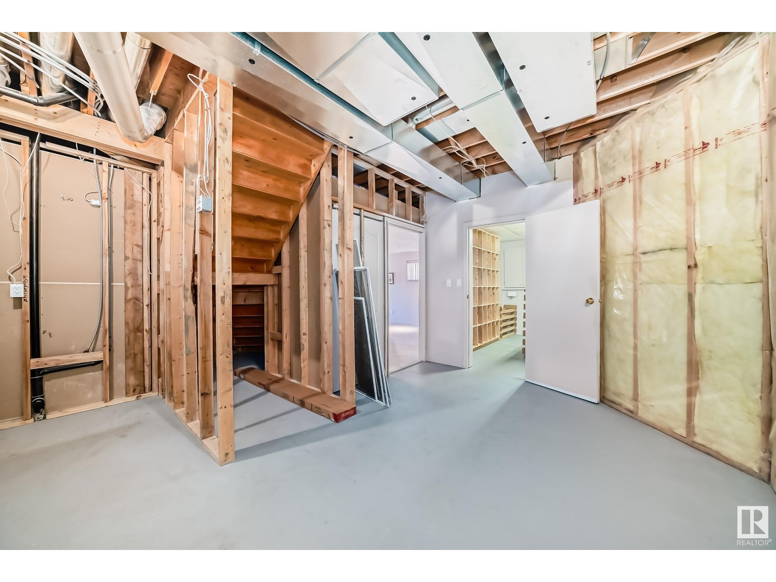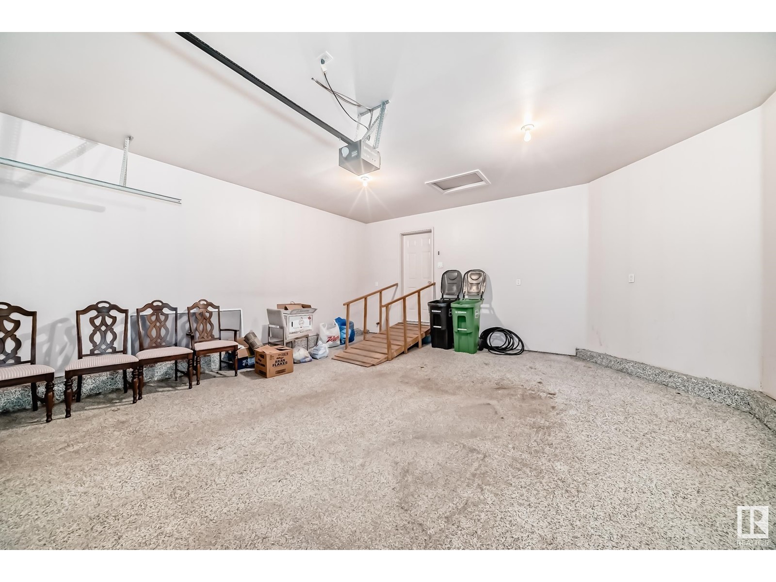#109 215 Blackburn Dr E Sw Edmonton, Alberta T6W 1B9
$555,000Maintenance, Exterior Maintenance, Insurance, Other, See Remarks, Landscaping, Property Management, Cable TV
$869.85 Monthly
Maintenance, Exterior Maintenance, Insurance, Other, See Remarks, Landscaping, Property Management, Cable TV
$869.85 MonthlyADULT LIVING (40+). PREMIUM LOCATION !! Backing on Natural Reserve (Blackmud Creek) provides great access to picturesque hiking trails. Hard to find a more peaceful setting. Spacious 1550 sq. ft. very well maintained 2 + 1 BDRM BUNGALOW design END UNIT, with open design (vaulted ceilings) streaming natural light across Kitchen/Living/Dining areas. Island kitchen (seating for 4), with pot drawers, hardwood floors on main. Large primary suite with W/I closet and full 4 pc ensuite with jetted tub and separate shower. Bdrm #2 (flex office space) plus laundry room with sink complete main level. Fully developed WALK-OUT BASEMENT includes large rec room with gas fireplace (walk out patio doors to covered concrete patio), 3rd bedroom, Full 4 piece bath, 2 large storage areas, and mechanical room. Separate clubhouse (#108) with party rm/lounge/library area. CABLE TV INCLUDED IN CONDO FEES. 2 PETS W/Board approval (max. 30 lbs. full grown) (id:46923)
Property Details
| MLS® Number | E4429316 |
| Property Type | Single Family |
| Neigbourhood | Blackburne |
| Amenities Near By | Park |
| Features | Park/reserve |
| Structure | Deck |
Building
| Bathroom Total | 3 |
| Bedrooms Total | 3 |
| Appliances | Dishwasher, Dryer, Garage Door Opener Remote(s), Garage Door Opener, Refrigerator, Stove, Washer, Window Coverings |
| Architectural Style | Bungalow |
| Basement Development | Finished |
| Basement Features | Walk Out |
| Basement Type | Full (finished) |
| Constructed Date | 1995 |
| Construction Style Attachment | Attached |
| Fireplace Fuel | Gas |
| Fireplace Present | Yes |
| Fireplace Type | Unknown |
| Heating Type | Forced Air |
| Stories Total | 1 |
| Size Interior | 1,553 Ft2 |
| Type | Row / Townhouse |
Parking
| Attached Garage |
Land
| Acreage | No |
| Land Amenities | Park |
Rooms
| Level | Type | Length | Width | Dimensions |
|---|---|---|---|---|
| Basement | Bedroom 3 | 4.8 m | 3.28 m | 4.8 m x 3.28 m |
| Basement | Recreation Room | 4.53 m | 4.42 m | 4.53 m x 4.42 m |
| Main Level | Living Room | 5.89 m | 4.19 m | 5.89 m x 4.19 m |
| Main Level | Dining Room | 4.31 m | 2.85 m | 4.31 m x 2.85 m |
| Main Level | Kitchen | 3.98 m | 3.89 m | 3.98 m x 3.89 m |
| Main Level | Primary Bedroom | 5.78 m | 3.53 m | 5.78 m x 3.53 m |
| Main Level | Bedroom 2 | 3.95 m | 3.71 m | 3.95 m x 3.71 m |
https://www.realtor.ca/real-estate/28125906/109-215-blackburn-dr-e-sw-edmonton-blackburne
Contact Us
Contact us for more information
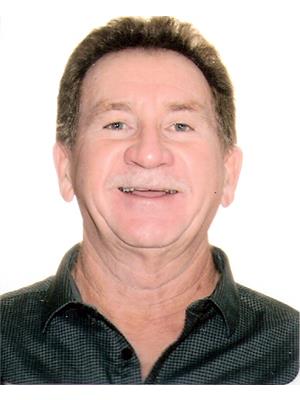
William R. Woytenko
Associate
(780) 436-6178
www.billwoytenko.com/
3659 99 St Nw
Edmonton, Alberta T6E 6K5
(780) 436-1162
(780) 436-6178

