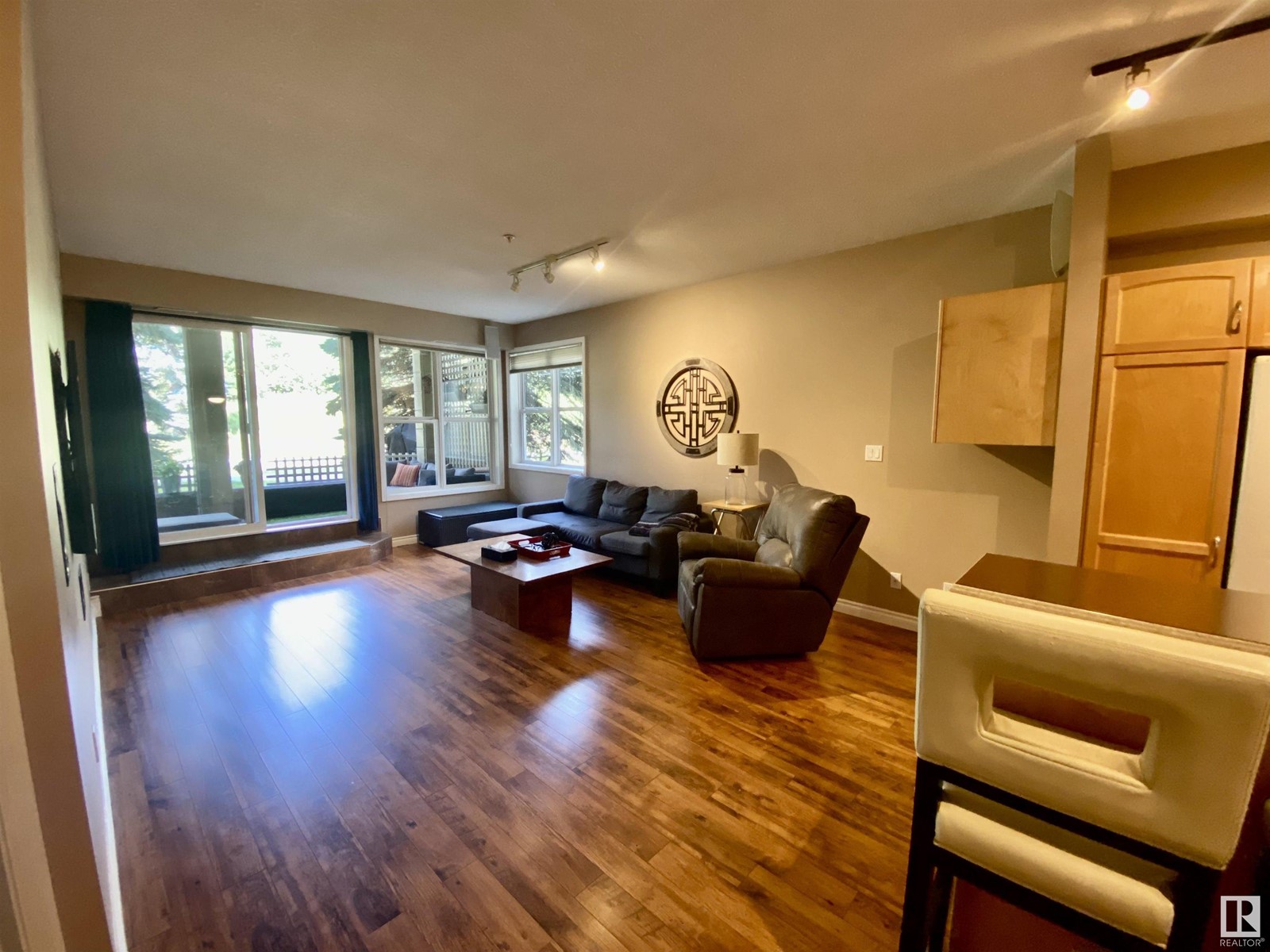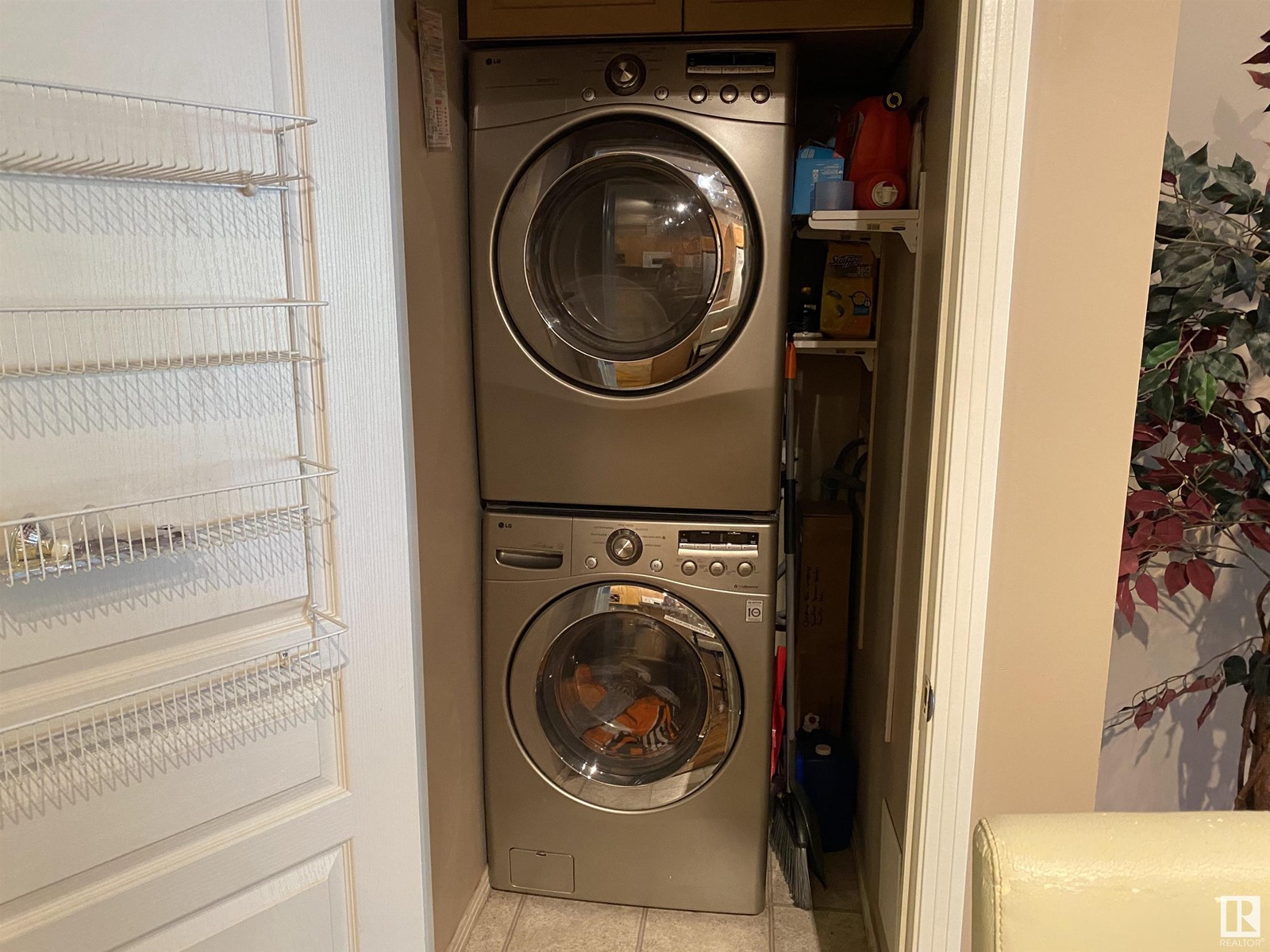#109 9804 101 St Nw Edmonton, Alberta T5K 2X3
$249,900Maintenance, Insurance, Landscaping, Property Management, Other, See Remarks
$404.38 Monthly
Maintenance, Insurance, Landscaping, Property Management, Other, See Remarks
$404.38 MonthlyThis stylish 2-bedroom condo is located at the core of Downtown in the historic District of Rossdale. It features 950 sq feet of living space, 2 spacious bedrooms and one underground parking stall with 2 storage cages for all your extra goodies. The open concept layout is well designed with a dining area, kitchen with ample amount of cabinets, nook bar, garburator, new dishwasher and microwave hood fan, a unique granite sink as well as a 4 person eating bar. The large living room has a built-in speaker system and tv mount, huge windows overlook the City landscape and features a cozy covered balcony with natural gas BBQ hook up and Air Conditioning unit for all the warm Edmonton days. The master bedroom is bright and spacious with a walk-through entrance to a 4-p master bathroom that features a huge soaker tub and a stand-alone shower. The second bedroom is also roomy and well designed. There is underground parking, bike racks and plenty of storage. Located across a park, and in the heart of downtown. (id:46923)
Property Details
| MLS® Number | E4401902 |
| Property Type | Single Family |
| Neigbourhood | Rossdale |
| AmenitiesNearBy | Public Transit, Schools, Shopping |
| Features | See Remarks, No Smoking Home |
| ParkingSpaceTotal | 1 |
| ViewType | City View |
Building
| BathroomTotal | 1 |
| BedroomsTotal | 2 |
| Amenities | Ceiling - 9ft |
| Appliances | Dishwasher, Garage Door Opener Remote(s), Garburator, Microwave Range Hood Combo, Oven - Built-in, Refrigerator, Stove |
| BasementType | None |
| ConstructedDate | 2001 |
| CoolingType | Central Air Conditioning |
| HeatingType | Forced Air |
| SizeInterior | 950.4533 Sqft |
| Type | Apartment |
Parking
| Heated Garage | |
| Parkade | |
| Underground |
Land
| Acreage | No |
| LandAmenities | Public Transit, Schools, Shopping |
| SizeIrregular | 51.1 |
| SizeTotal | 51.1 M2 |
| SizeTotalText | 51.1 M2 |
Rooms
| Level | Type | Length | Width | Dimensions |
|---|---|---|---|---|
| Main Level | Living Room | 5.95 m | 4.2 m | 5.95 m x 4.2 m |
| Main Level | Dining Room | 3.65 m | 2.45 m | 3.65 m x 2.45 m |
| Main Level | Kitchen | 3.95 m | 3.6 m | 3.95 m x 3.6 m |
| Main Level | Primary Bedroom | 5.1 m | 3 m | 5.1 m x 3 m |
| Main Level | Bedroom 2 | 3.4 m | 3 m | 3.4 m x 3 m |
https://www.realtor.ca/real-estate/27287715/109-9804-101-st-nw-edmonton-rossdale
Interested?
Contact us for more information
Aneta Jakuszyk
Associate
201-6650 177 St Nw
Edmonton, Alberta T5T 4J5











































