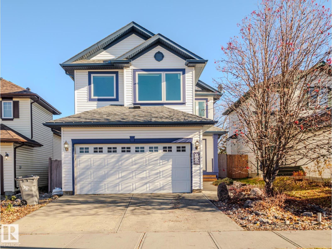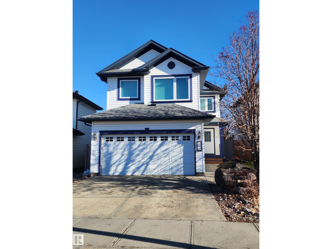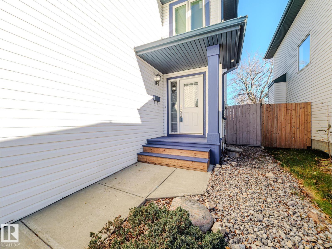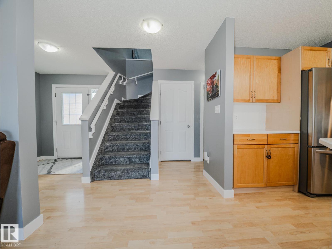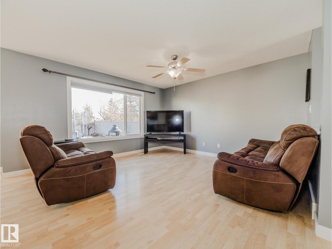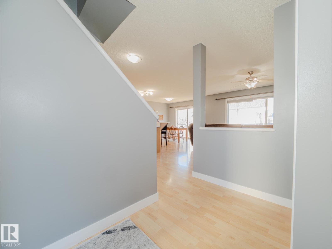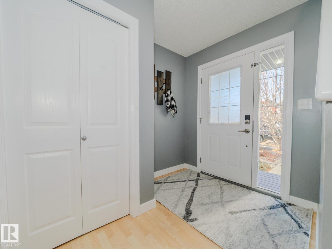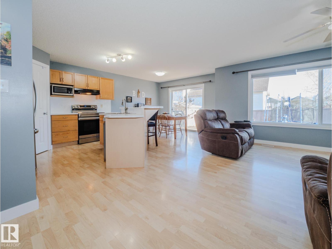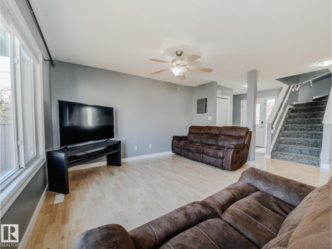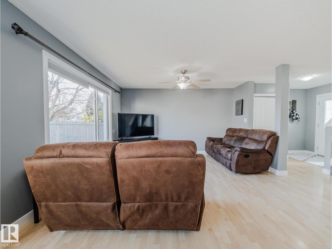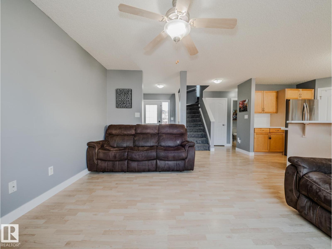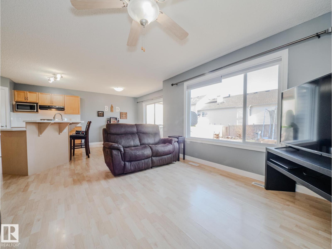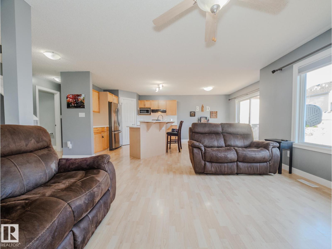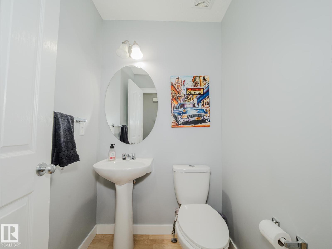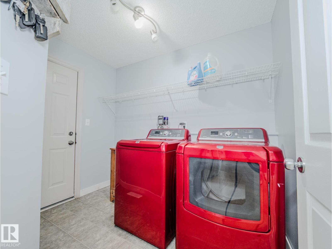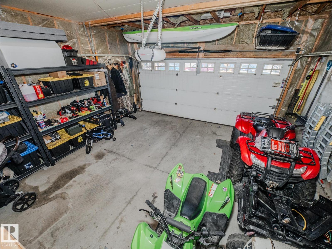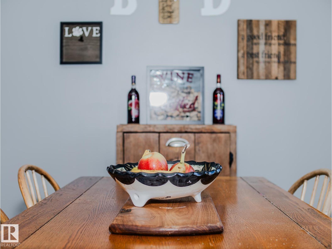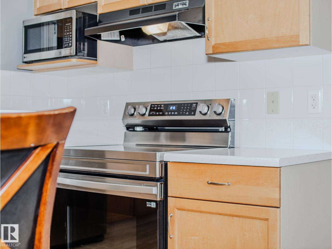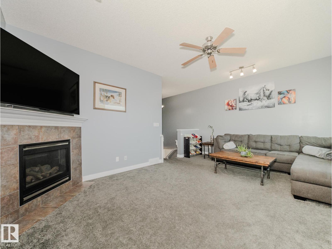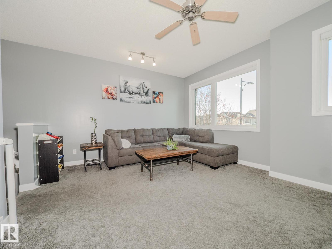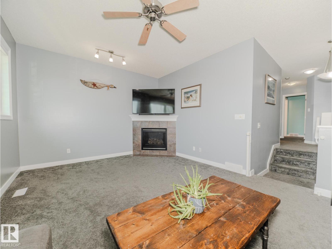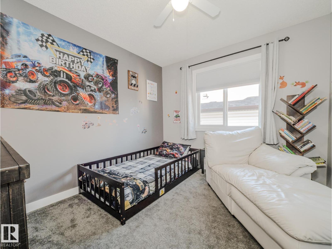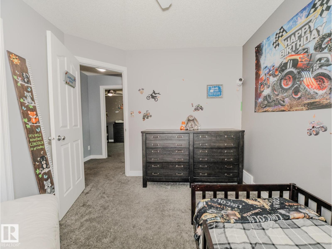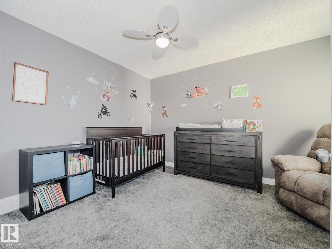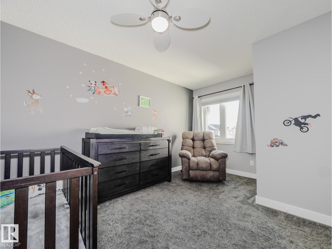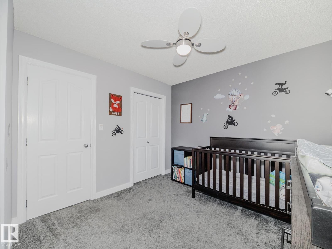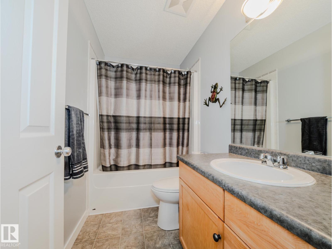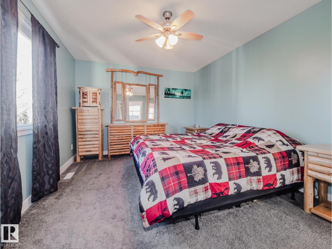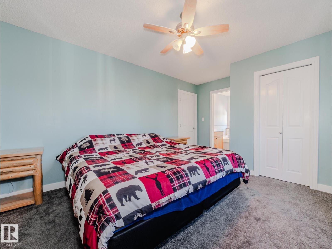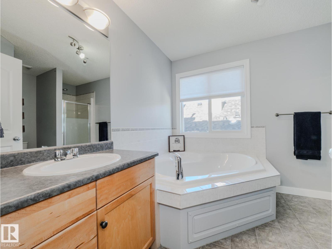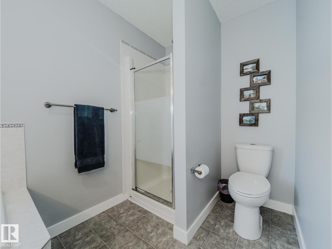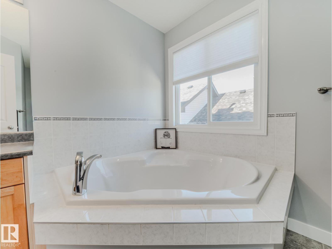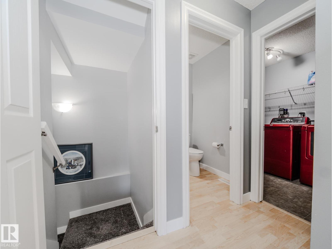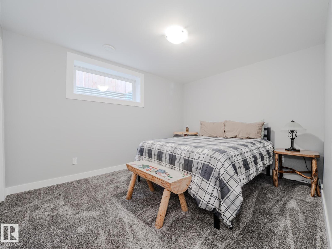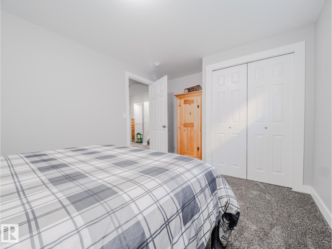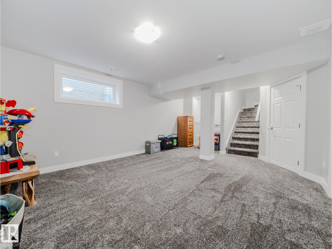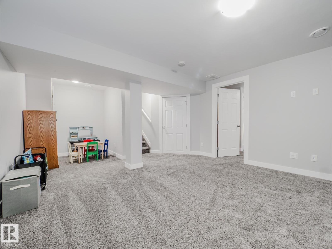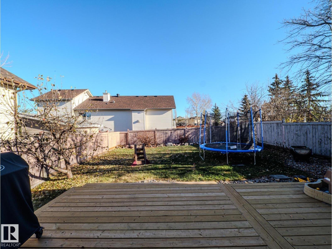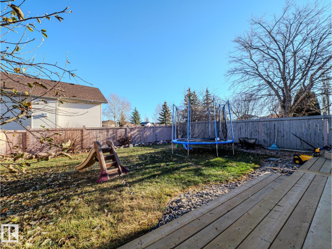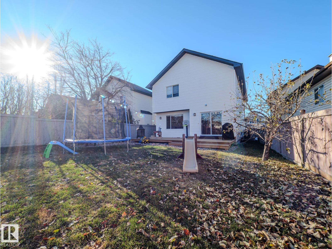109 Rue Moreau Beaumont, Alberta T4X 1T1
$540,000
Welcome Home! This beautifully cared for 4 bed, 2 1/2 bath family home is priced to sell and is MOVE IN ready. Located in the safe and friendly community of Montalet but just a short walk to coffee shops, shopping, banks and more, you do really have it all. Your guests are greeted by the covered porch and a spacious entry. The main floor is open & bright with natural light and very welcoming. The chef will love the updated counter tops, newer appliances, corner pantry and expansive island as they prepare meals in the kitchen. All the bedrooms are spacious and the primary features a walk-in closet and a spa like en-suite where you can truly relax as you unwind in the soaker tub. The bonus room has a cozy gas fireplace & is completely independent from the bedrooms. You have comfort and energy savings year round with the A/C, furnace, hot water heater, newer shingles & insulated garage. Outside is an oasis for pets and kids safe & secure in the fenced back yard with HUGE deck. You will LOVE living here! (id:46923)
Property Details
| MLS® Number | E4465612 |
| Property Type | Single Family |
| Neigbourhood | Montalet |
| Amenities Near By | Schools, Shopping |
| Parking Space Total | 4 |
| Structure | Deck, Porch |
Building
| Bathroom Total | 3 |
| Bedrooms Total | 4 |
| Appliances | Dishwasher, Dryer, Hood Fan, Refrigerator, Stove, Central Vacuum, Washer |
| Basement Development | Partially Finished |
| Basement Type | Full (partially Finished) |
| Constructed Date | 2004 |
| Construction Style Attachment | Detached |
| Cooling Type | Central Air Conditioning |
| Fireplace Fuel | Gas |
| Fireplace Present | Yes |
| Fireplace Type | Corner |
| Half Bath Total | 1 |
| Heating Type | Forced Air |
| Stories Total | 2 |
| Size Interior | 1,902 Ft2 |
| Type | House |
Parking
| Attached Garage |
Land
| Acreage | No |
| Fence Type | Fence |
| Land Amenities | Schools, Shopping |
| Size Irregular | 403.2 |
| Size Total | 403.2 M2 |
| Size Total Text | 403.2 M2 |
Rooms
| Level | Type | Length | Width | Dimensions |
|---|---|---|---|---|
| Basement | Family Room | Measurements not available | ||
| Basement | Bedroom 4 | Measurements not available | ||
| Main Level | Living Room | Measurements not available | ||
| Main Level | Dining Room | Measurements not available | ||
| Main Level | Kitchen | Measurements not available | ||
| Main Level | Laundry Room | Measurements not available | ||
| Upper Level | Primary Bedroom | Measurements not available | ||
| Upper Level | Bedroom 2 | Measurements not available | ||
| Upper Level | Bedroom 3 | Measurements not available | ||
| Upper Level | Bonus Room | Measurements not available |
https://www.realtor.ca/real-estate/29100378/109-rue-moreau-beaumont-montalet
Contact Us
Contact us for more information
Dave Tarrant
Associate
(780) 962-9699
www.davetarrant.com/
1- 14 Mcleod Ave
Spruce Grove, Alberta T7X 3X3
(780) 962-9696
(780) 962-9699
leadingsells.ca/

