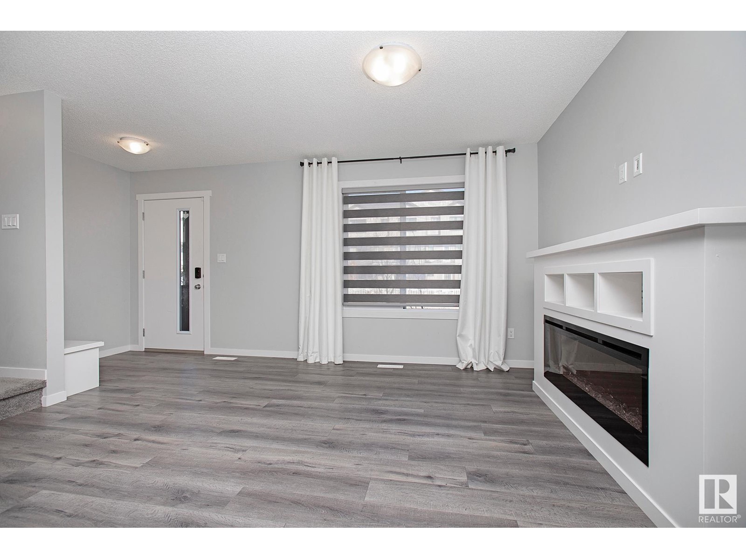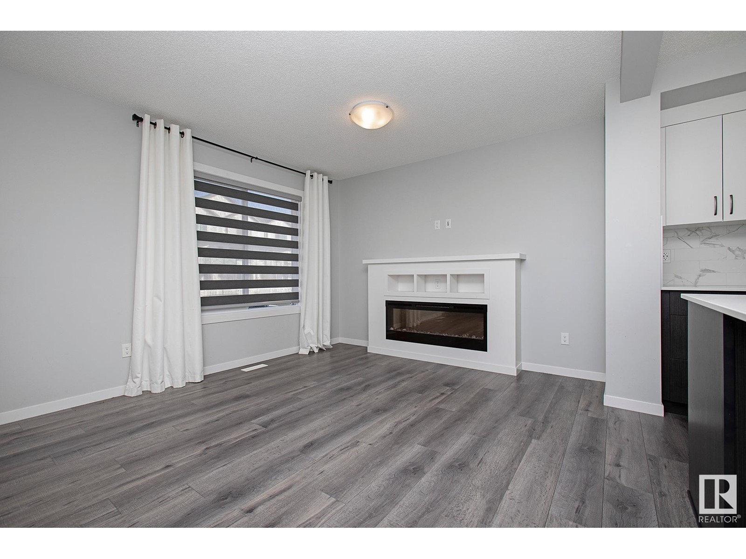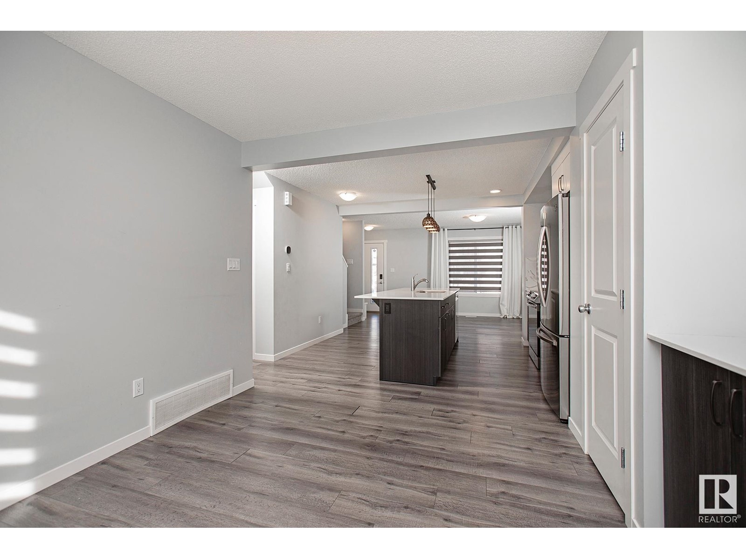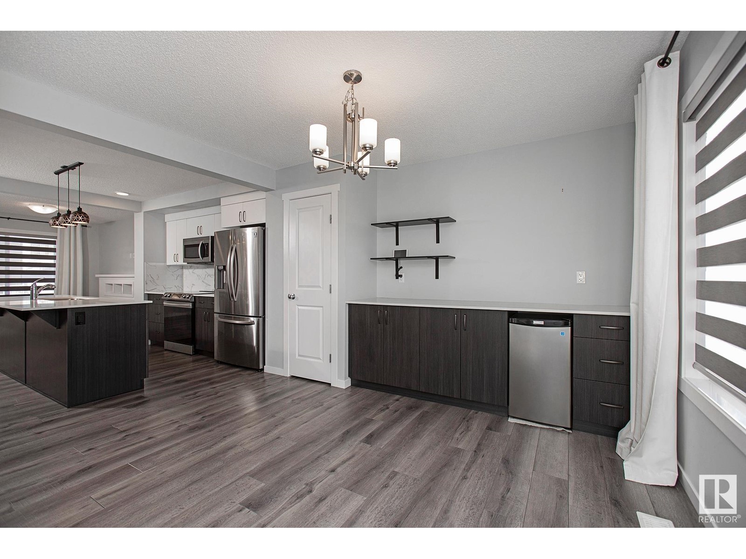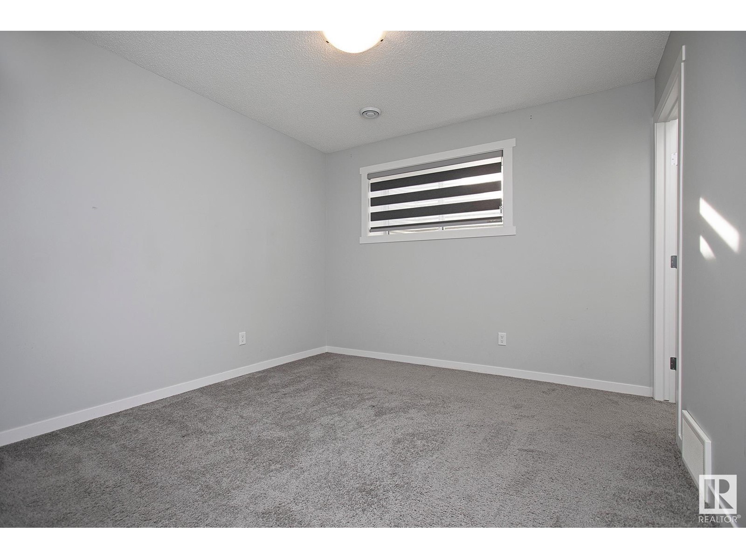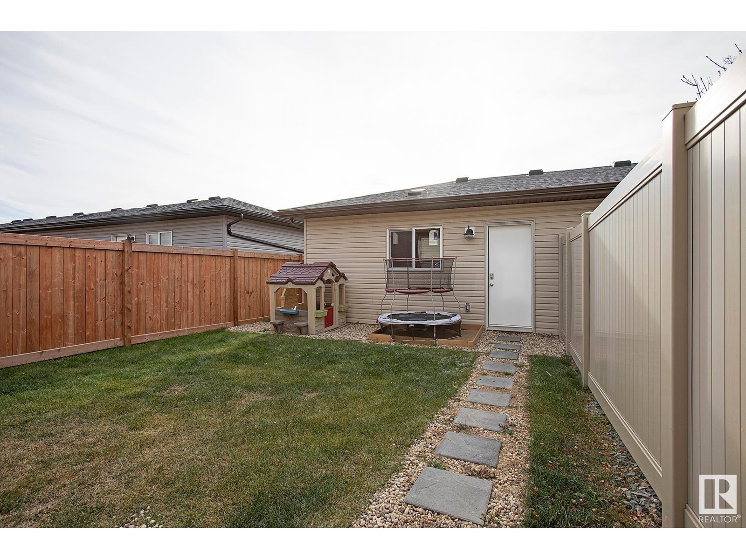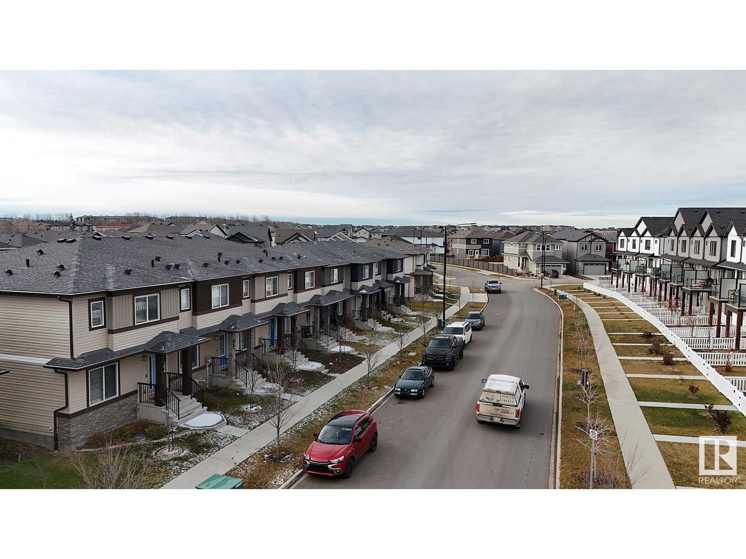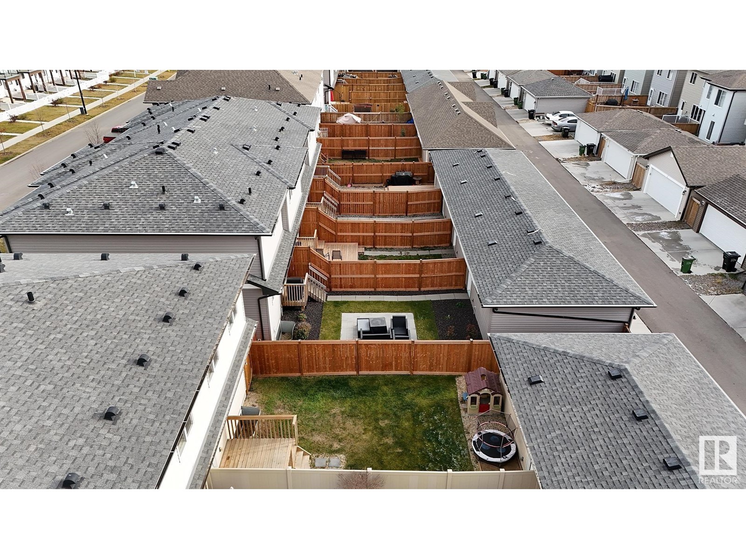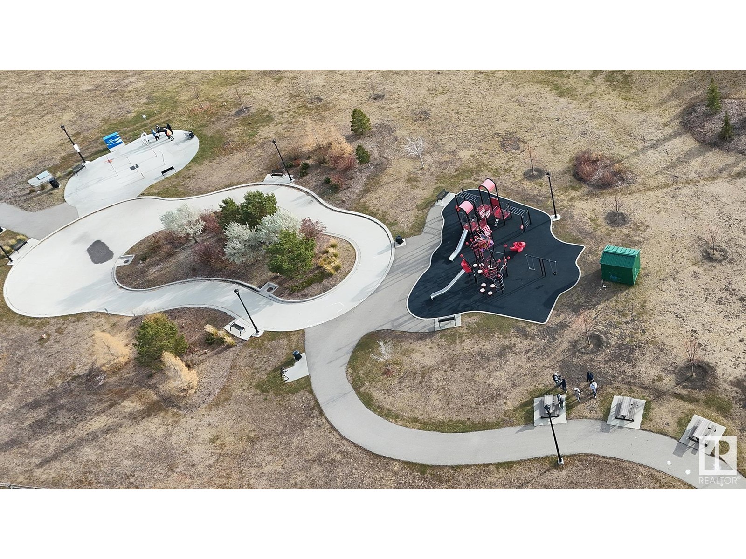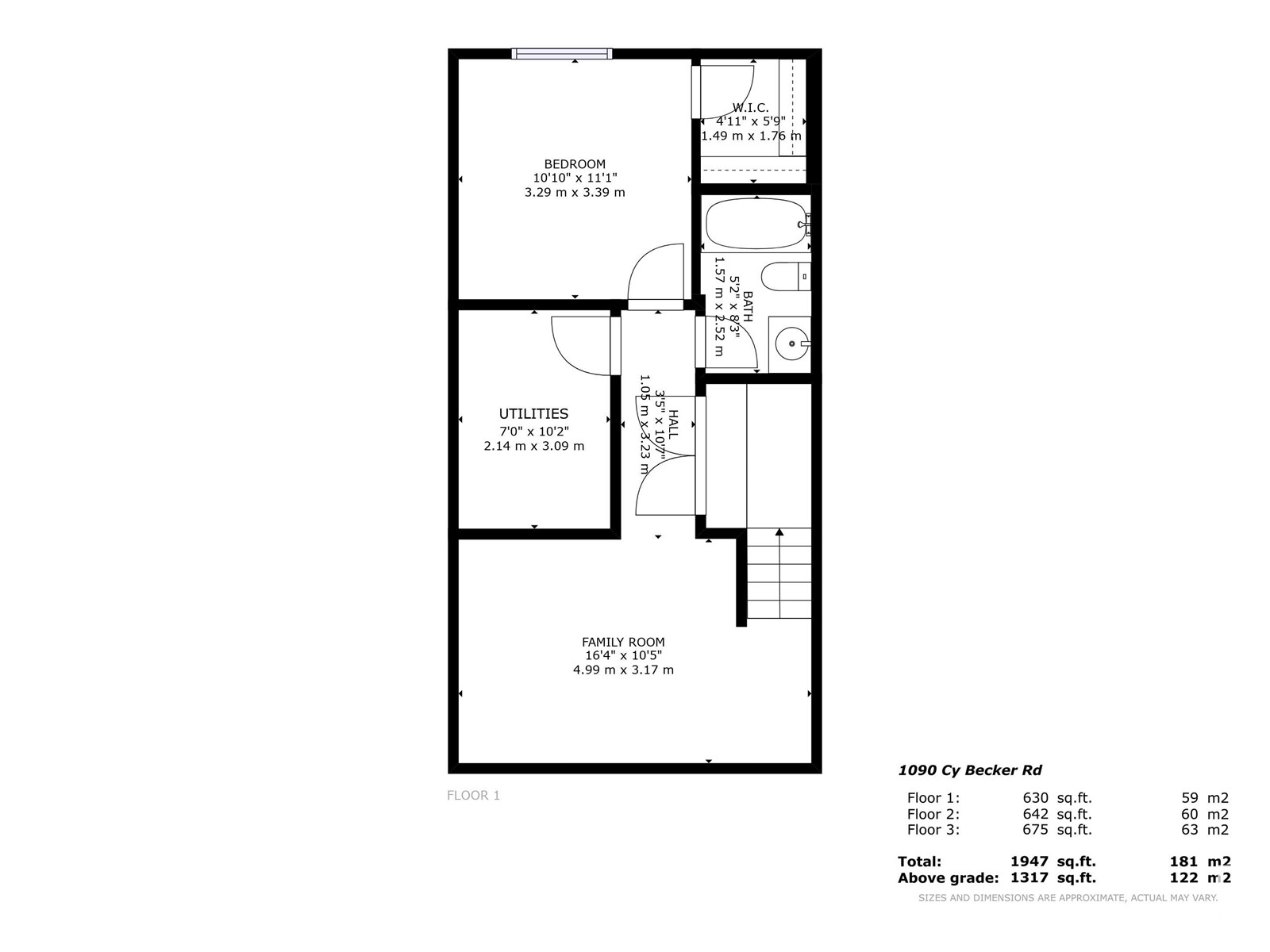1090 Cy Becker Rd Nw Edmonton, Alberta T5Y 3Z9
$430,000
NO CONDO FEES! CY BECKER Townhome! Spacious & loaded w/ UPGRADES you'll love this FAMILY FRIENDLY property. Inside is warm & INVITING w/ a large living room to entertain guests. WIDE PLANK luxury vinyl floors & BRIGHT walls set the stage. Eat in the CLEAN, 2 tone, contrasting island kitchen w/ soft close doors, back splash tile, QUARTZ counters & stainless appliances. Enjoy the EXTENDED coffee bar & mini fridge exclusive to this unit. Eat in the ample dining room, it looks onto the FYLLY FENCED rear yard, a perfect place for outdoor enjoyment; a 2 piece guest bath completes the main floor. Upper floor has a LAUNDRY AREA, 3 BEDROOMS, 4 piece bath, a master w/ a walk-in & 5 piece ensuite featuring a DOUBLE VANITY. Both baths have QUARTZ. Basement is FULLY FINISHED w/ a FAMILY room for movie night. Down the hall is a STORAGE closet, full 4 piece bath w/ QUARTZ & a large bedroom w/ walk-in closet for family or guests. Keep COOL with chilly A/C! Keep your cars cozy in the DOUBLE GARAGE! You will LOVE it! (id:46923)
Property Details
| MLS® Number | E4413103 |
| Property Type | Single Family |
| Neigbourhood | Cy Becker |
| AmenitiesNearBy | Playground, Public Transit, Schools, Shopping |
| Features | Flat Site, Lane |
| ParkingSpaceTotal | 4 |
| Structure | Deck |
Building
| BathroomTotal | 4 |
| BedroomsTotal | 4 |
| Appliances | Dryer, Garage Door Opener Remote(s), Garage Door Opener, Microwave Range Hood Combo, Refrigerator, Stove, Washer, Window Coverings |
| BasementDevelopment | Finished |
| BasementType | Full (finished) |
| ConstructedDate | 2020 |
| ConstructionStyleAttachment | Attached |
| FireplaceFuel | Electric |
| FireplacePresent | Yes |
| FireplaceType | Unknown |
| HalfBathTotal | 1 |
| HeatingType | Forced Air |
| StoriesTotal | 2 |
| SizeInterior | 1323.961 Sqft |
| Type | Row / Townhouse |
Parking
| Detached Garage |
Land
| Acreage | No |
| LandAmenities | Playground, Public Transit, Schools, Shopping |
| SizeIrregular | 225.97 |
| SizeTotal | 225.97 M2 |
| SizeTotalText | 225.97 M2 |
Rooms
| Level | Type | Length | Width | Dimensions |
|---|---|---|---|---|
| Basement | Family Room | 4.99 m | 3.17 m | 4.99 m x 3.17 m |
| Basement | Bedroom 4 | 3.29 m | 3.39 m | 3.29 m x 3.39 m |
| Basement | Storage | 2.14 m | 3.09 m | 2.14 m x 3.09 m |
| Main Level | Living Room | 5.23 m | 3.57 m | 5.23 m x 3.57 m |
| Main Level | Dining Room | 3.57 m | 3.76 m | 3.57 m x 3.76 m |
| Main Level | Kitchen | 2.6 m | 3.05 m | 2.6 m x 3.05 m |
| Upper Level | Primary Bedroom | 3.62 m | 3.47 m | 3.62 m x 3.47 m |
| Upper Level | Bedroom 2 | 2.54 m | 3.67 m | 2.54 m x 3.67 m |
| Upper Level | Bedroom 3 | 2.56 m | 3.65 m | 2.56 m x 3.65 m |
https://www.realtor.ca/real-estate/27631845/1090-cy-becker-rd-nw-edmonton-cy-becker
Interested?
Contact us for more information
Ryan P. Dutka
Associate
100-10328 81 Ave Nw
Edmonton, Alberta T6E 1X2








