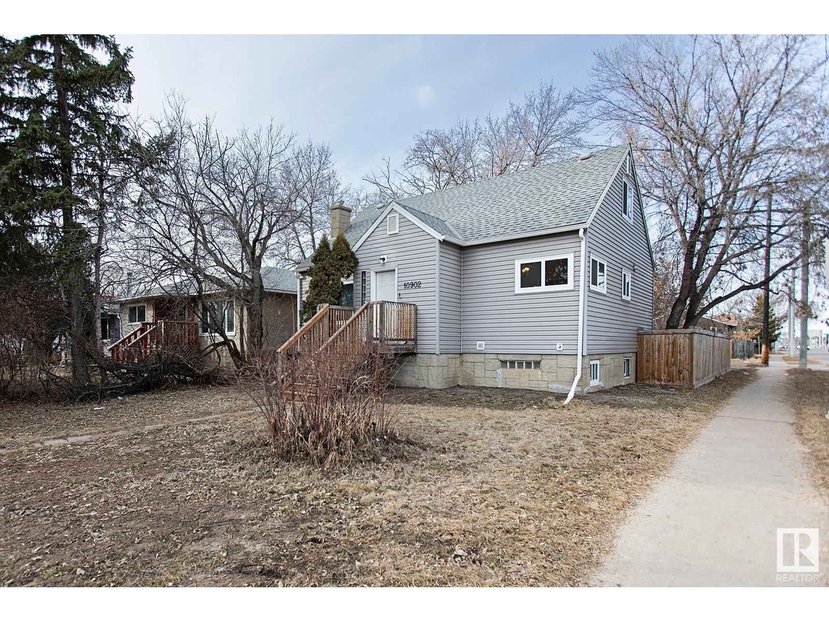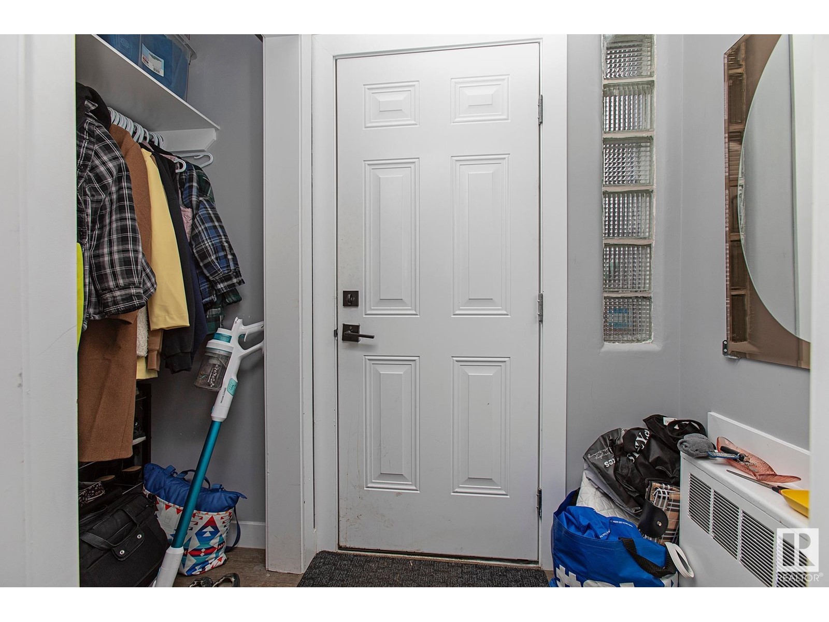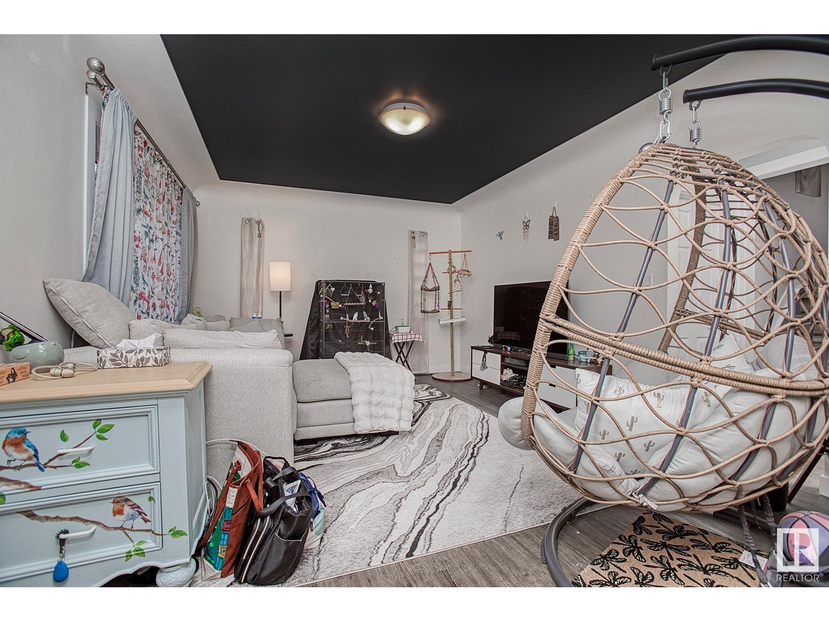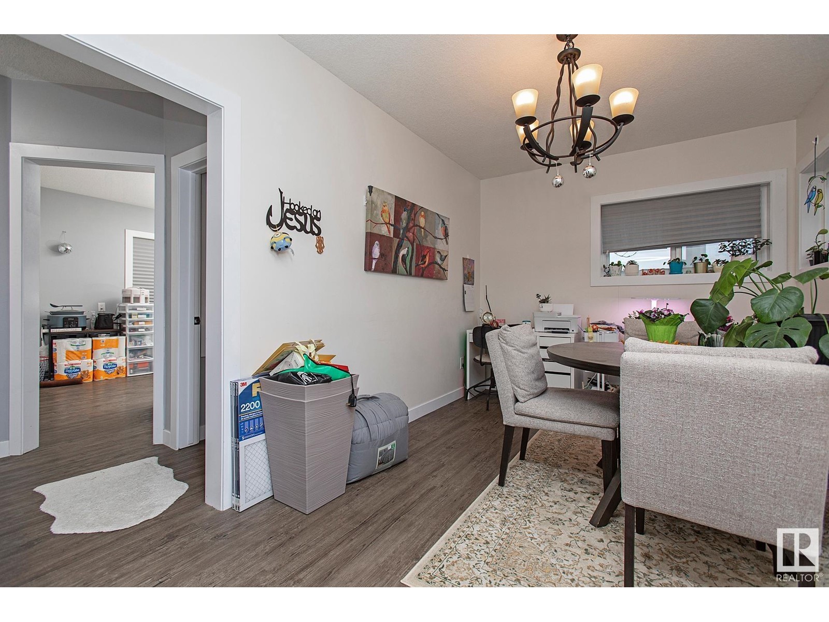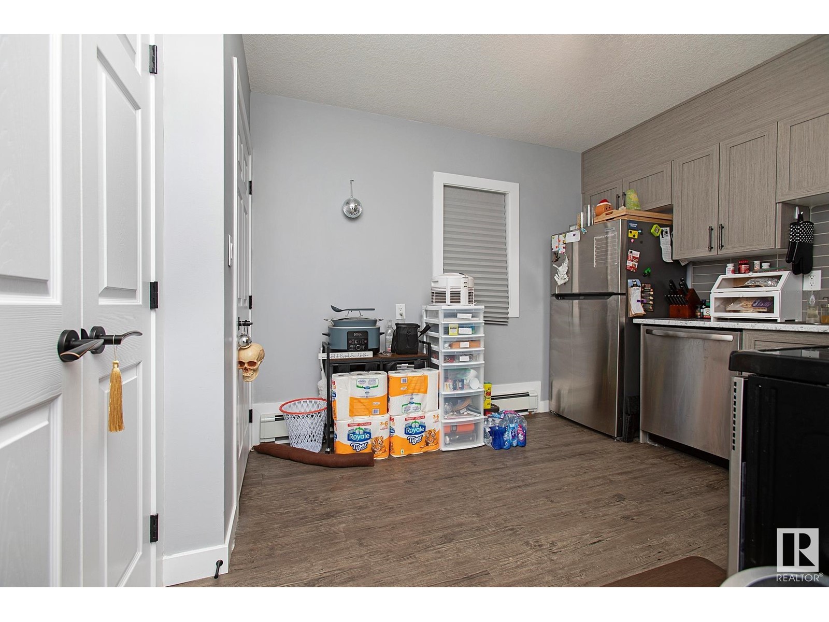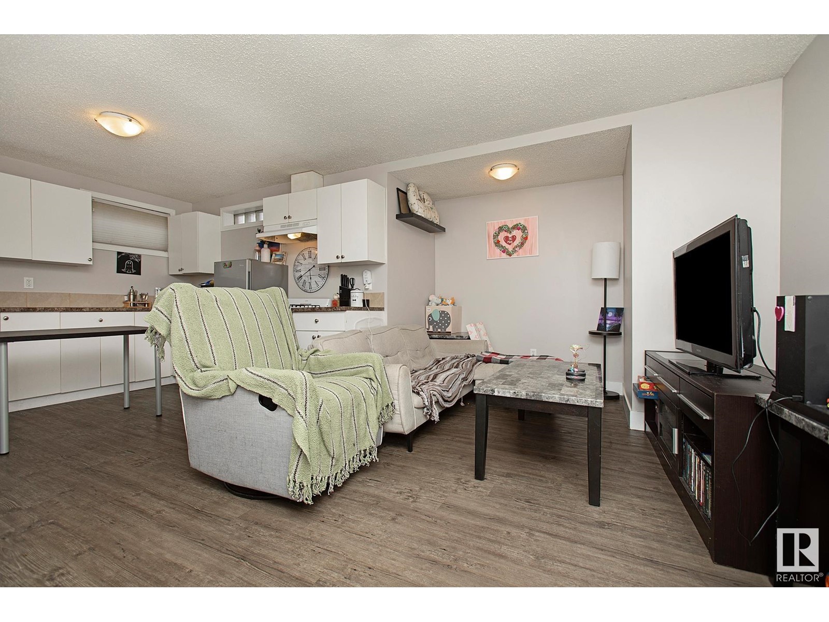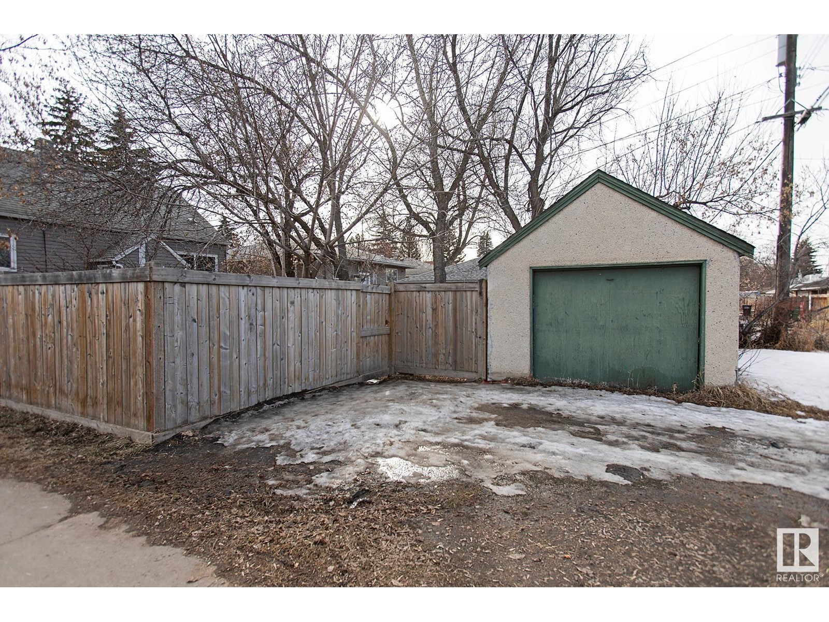10902 65 Av Nw Edmonton, Alberta T6H 4R6
$499,900
Charming 1.5-storey home located in the established Parkallen community, showcasing numerous upgrades completed in the last two years. The main floor features the primary bedroom, a 4-piece bathroom, a spacious and bright living room, a large updated kitchen equipped with stainless steel appliances, and a separate dining room. The fully finished basement, accessible through a private entrance, includes a second kitchen, a living room, two additional bedrooms, and a 3-piece bathroom, along with a shared laundry facility for both levels. Situated on a generous corner lot, the fenced backyard is adorned by several mature trees and includes a single detached garage. This prime location provides easy access to downtown, Whyte Avenue, the University of Alberta, and the bustling heart of Edmonton, with public transportation, shopping, parks, and more conveniently nearby. (id:46923)
Property Details
| MLS® Number | E4427797 |
| Property Type | Single Family |
| Neigbourhood | Parkallen (Edmonton) |
| Amenities Near By | Public Transit, Schools, Shopping |
| Features | Corner Site, See Remarks |
Building
| Bathroom Total | 2 |
| Bedrooms Total | 5 |
| Appliances | Dishwasher, Dryer, Washer, Refrigerator, Two Stoves |
| Basement Development | Finished |
| Basement Type | Full (finished) |
| Constructed Date | 1953 |
| Construction Style Attachment | Detached |
| Heating Type | Hot Water Radiator Heat |
| Stories Total | 2 |
| Size Interior | 1,285 Ft2 |
| Type | House |
Parking
| Detached Garage |
Land
| Acreage | No |
| Fence Type | Fence |
| Land Amenities | Public Transit, Schools, Shopping |
| Size Irregular | 485.65 |
| Size Total | 485.65 M2 |
| Size Total Text | 485.65 M2 |
Rooms
| Level | Type | Length | Width | Dimensions |
|---|---|---|---|---|
| Basement | Bedroom 4 | 3.59 m | 3.81 m | 3.59 m x 3.81 m |
| Basement | Bedroom 5 | 2.87 m | 3.34 m | 2.87 m x 3.34 m |
| Basement | Laundry Room | 6.09 m | 2.74 m | 6.09 m x 2.74 m |
| Main Level | Living Room | 5.2 m | 3.8 m | 5.2 m x 3.8 m |
| Main Level | Dining Room | 4.15 m | 2.76 m | 4.15 m x 2.76 m |
| Main Level | Kitchen | 3.57 m | 3.08 m | 3.57 m x 3.08 m |
| Main Level | Primary Bedroom | 3.12 m | 3.54 m | 3.12 m x 3.54 m |
| Upper Level | Bedroom 2 | 3.16 m | 3.63 m | 3.16 m x 3.63 m |
| Upper Level | Bedroom 3 | 4.13 m | 3.67 m | 4.13 m x 3.67 m |
https://www.realtor.ca/real-estate/28084619/10902-65-av-nw-edmonton-parkallen-edmonton
Contact Us
Contact us for more information

William Hickey
Manager
(844) 274-2914
www.willhickey.com/
3400-10180 101 St Nw
Edmonton, Alberta T5J 3S4
(855) 623-6900



