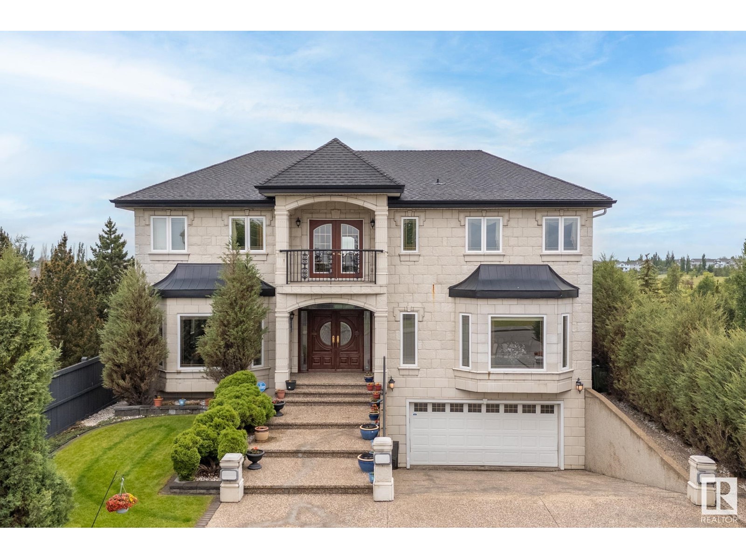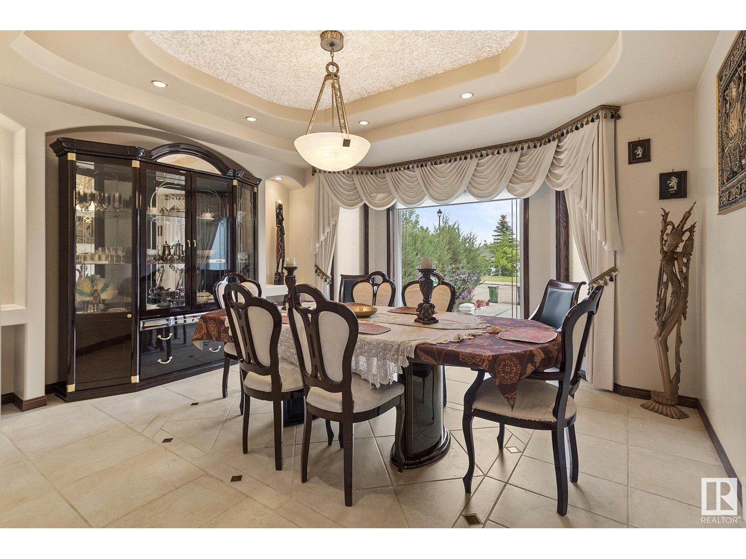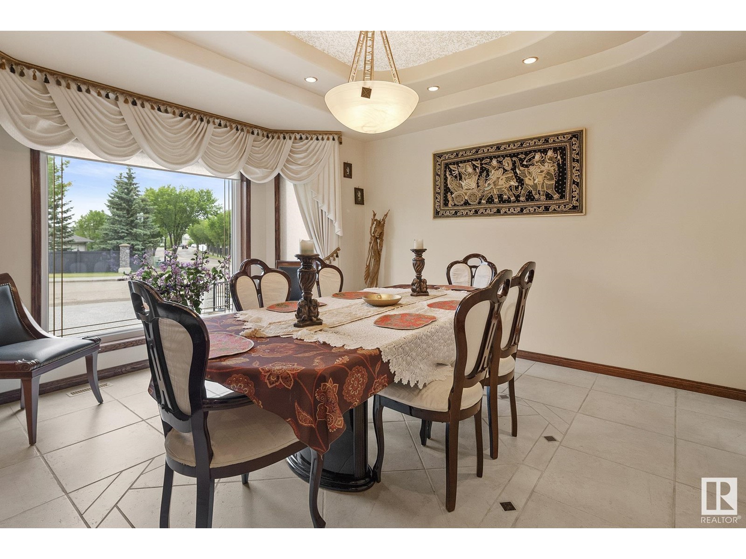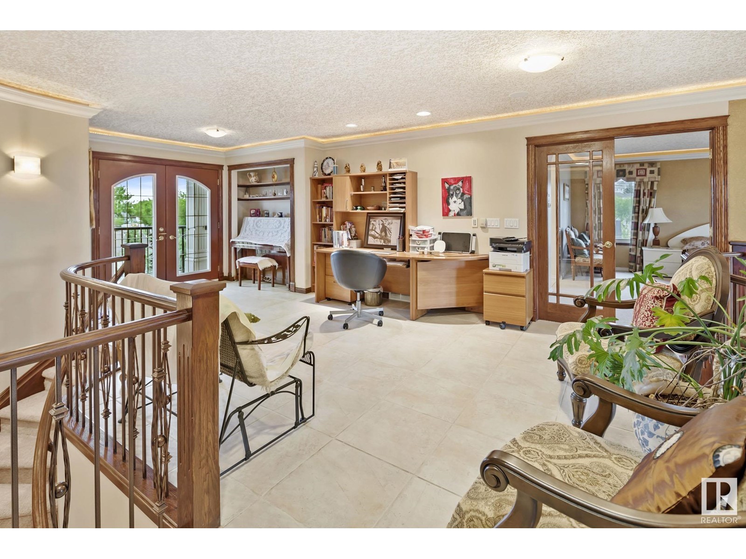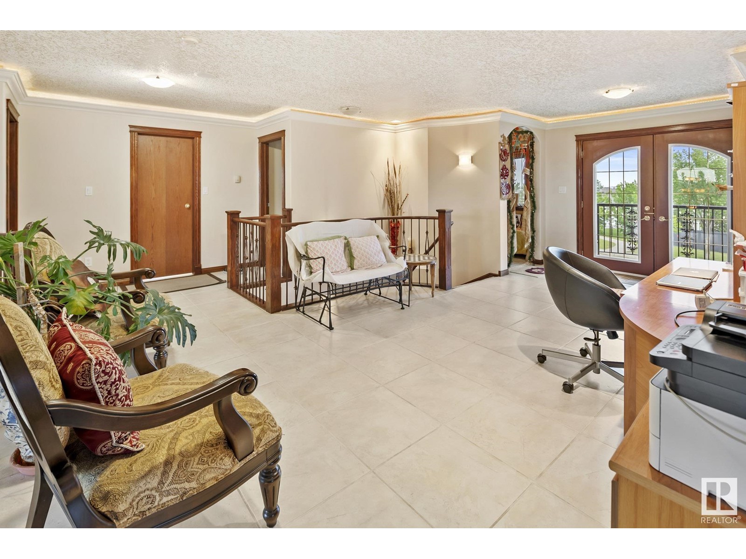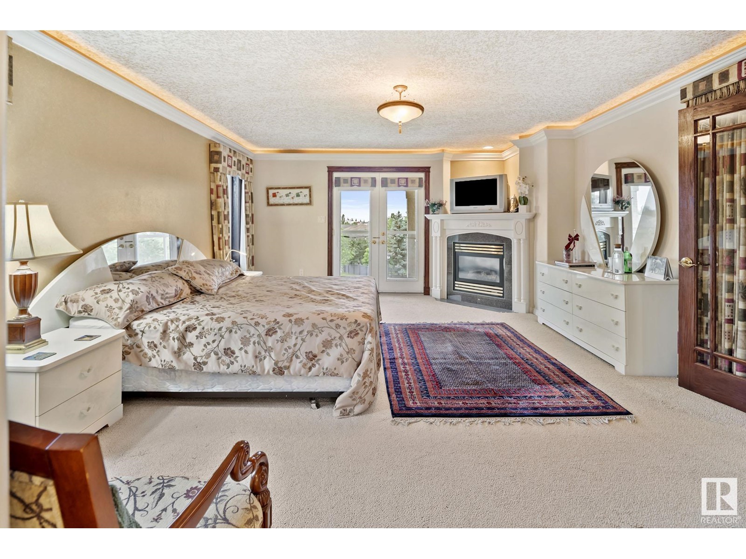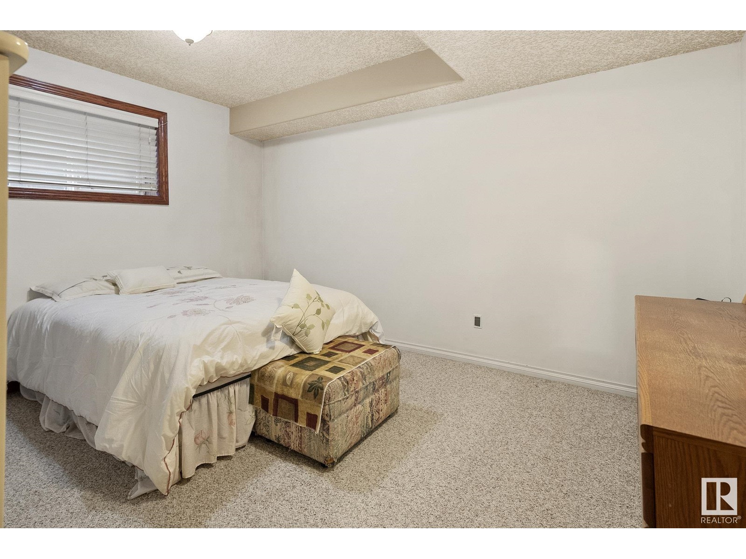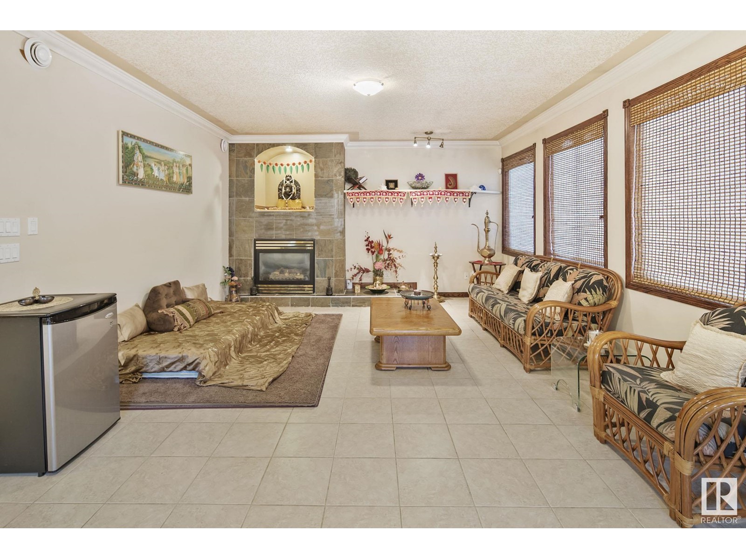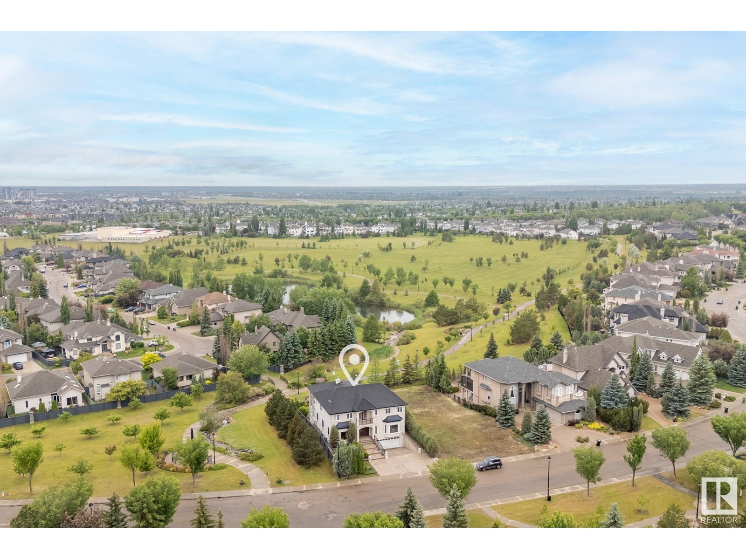1091 Tory Rd Nw Edmonton, Alberta T6R 3A7
$1,399,900
Introducing a one-of-a-kind, custom-built executive 2-storey walk-out in prestigious Terwillegar Gardens. Situated on a prime estate lot backing and siding onto a park and pond, this home offers exceptional privacy and picturesque views. With over 5,300 sq/ft of luxurious living space, it features 5 bedrooms, 3.5 bathrooms, a grand living room with soaring ceilings, a main floor office, and a chef’s kitchen with custom cabinetry, granite countertops, and premium appliances. A stunning 3-storey vaulted atrium with waterfall, interior/exterior balconies, and a vaulted main floor deck with wood-burning fireplace elevate the home’s elegance. The fully finished walk-out basement includes a second kitchen, rec room, 4pc steam bath, and access to a triple attached drive-under garage with a snow-melt driveway. In-floor heating runs throughout the basement, garage, and all ceramic tile areas. Professionally landscaped, with a timeless stucco and stone exterior, exposed aggregate finishes, and much more. (id:46923)
Property Details
| MLS® Number | E4430462 |
| Property Type | Single Family |
| Neigbourhood | Terwillegar Towne |
| Amenities Near By | Airport, Park, Golf Course, Public Transit, Schools, Shopping |
| Features | No Animal Home, No Smoking Home |
| Parking Space Total | 5 |
| Structure | Deck |
| View Type | Lake View |
Building
| Bathroom Total | 4 |
| Bedrooms Total | 5 |
| Appliances | Alarm System, Freezer, Garage Door Opener Remote(s), Garburator, Hood Fan, Oven - Built-in, Microwave, Stove, Gas Stove(s), Water Softener, Dryer, Refrigerator, Two Washers, Dishwasher |
| Basement Development | Finished |
| Basement Features | Walk Out |
| Basement Type | Full (finished) |
| Ceiling Type | Vaulted |
| Constructed Date | 2002 |
| Construction Style Attachment | Detached |
| Cooling Type | Central Air Conditioning |
| Fireplace Fuel | Wood |
| Fireplace Present | Yes |
| Fireplace Type | Unknown |
| Half Bath Total | 1 |
| Heating Type | Forced Air, In Floor Heating |
| Stories Total | 2 |
| Size Interior | 3,654 Ft2 |
| Type | House |
Parking
| Attached Garage |
Land
| Acreage | No |
| Fence Type | Fence |
| Land Amenities | Airport, Park, Golf Course, Public Transit, Schools, Shopping |
| Size Irregular | 817.35 |
| Size Total | 817.35 M2 |
| Size Total Text | 817.35 M2 |
Rooms
| Level | Type | Length | Width | Dimensions |
|---|---|---|---|---|
| Lower Level | Bedroom 5 | 4.38 m | 3.54 m | 4.38 m x 3.54 m |
| Lower Level | Bedroom 6 | 4.38 m | 3.84 m | 4.38 m x 3.84 m |
| Lower Level | Recreation Room | 14.14 m | 4.4 m | 14.14 m x 4.4 m |
| Main Level | Living Room | 4.56 m | 12.19 m | 4.56 m x 12.19 m |
| Main Level | Dining Room | 4.55 m | 4.28 m | 4.55 m x 4.28 m |
| Main Level | Kitchen | 4.62 m | 4.85 m | 4.62 m x 4.85 m |
| Main Level | Family Room | 4.94 m | 6.76 m | 4.94 m x 6.76 m |
| Upper Level | Primary Bedroom | 4.61 m | 5.76 m | 4.61 m x 5.76 m |
| Upper Level | Bedroom 2 | 4.62 m | 4.09 m | 4.62 m x 4.09 m |
| Upper Level | Bedroom 3 | 4.61 m | 4.33 m | 4.61 m x 4.33 m |
| Upper Level | Loft | 3.76 m | 7 m | 3.76 m x 7 m |
https://www.realtor.ca/real-estate/28157804/1091-tory-rd-nw-edmonton-terwillegar-towne
Contact Us
Contact us for more information

Robby Halabi
Manager
(587) 415-8555
(833) 705-8785
rimrockrealestate.ca/
www.facebook.com/LUXURYEDMONTON/
www.linkedin.com/in/robbyhalabi
130-14101 West Block
Edmonton, Alberta T5N 1L5
(780) 705-8785
www.rimrockrealestate.ca/

