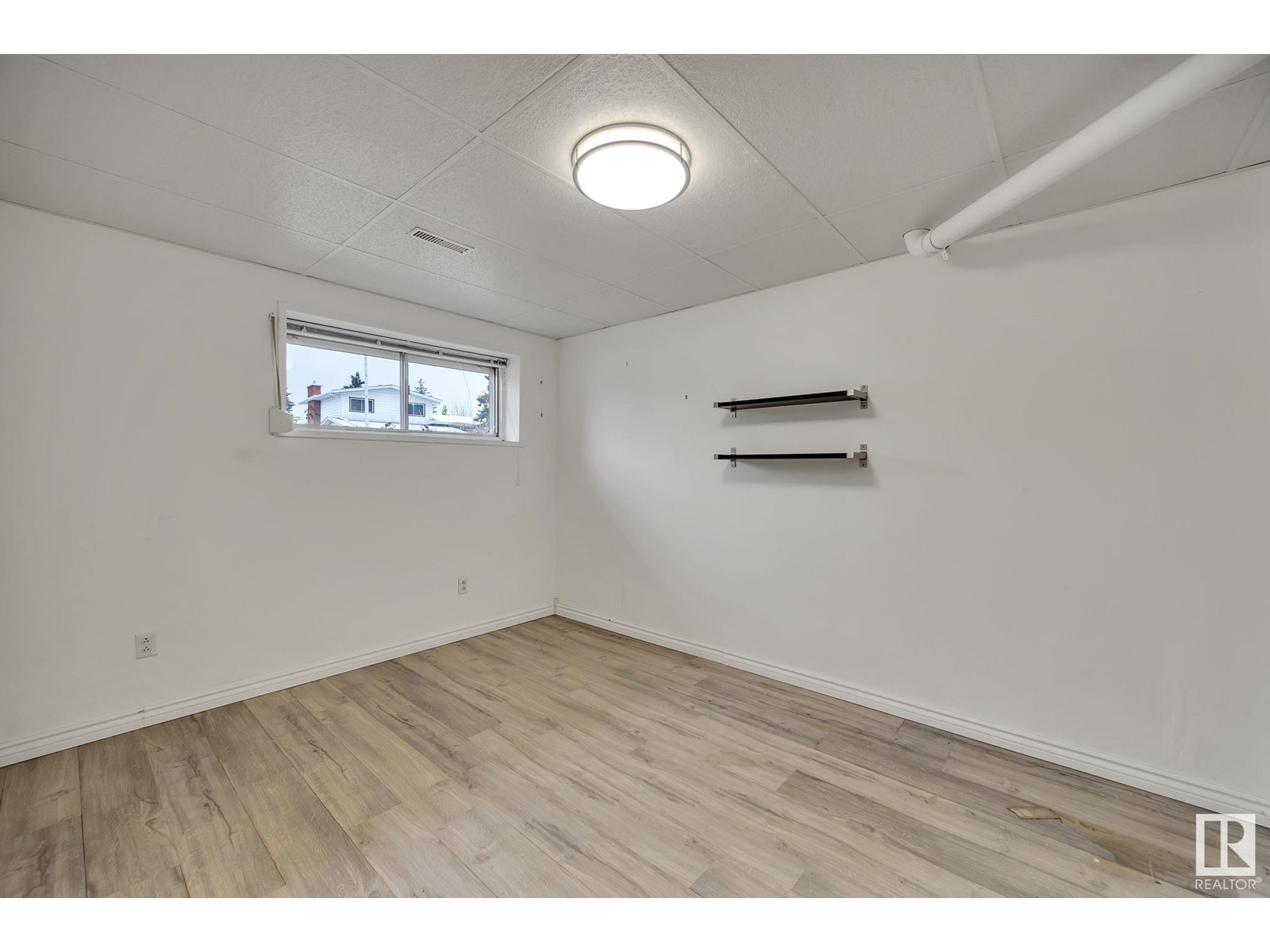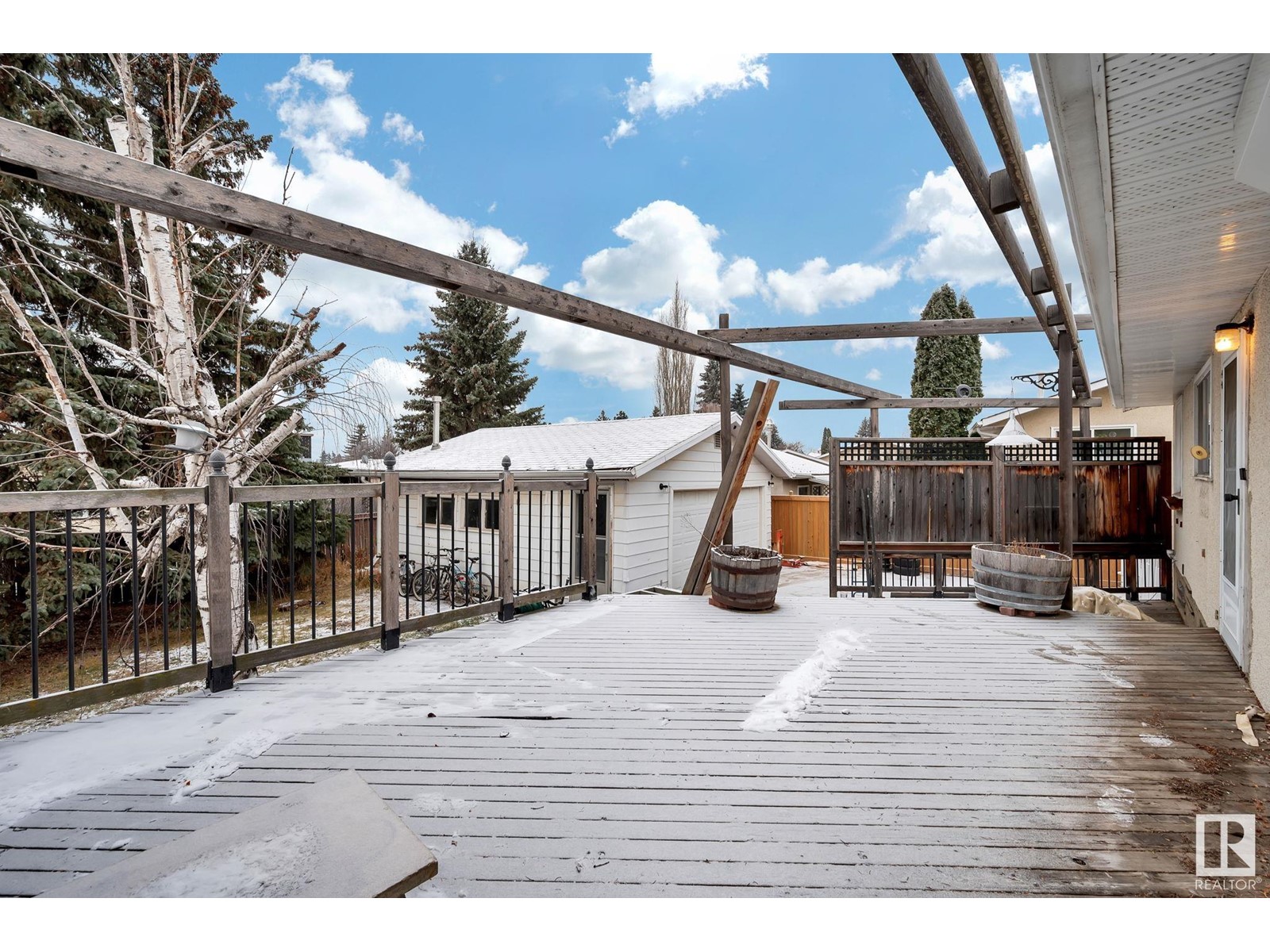10911 43 Av Nw Edmonton, Alberta T6J 2R3
$388,000
A handyman special, in a great neighbourhood, with 2300 sq ft of living space to re-imagine! This bi-level home has 3 bedrooms, 3 bathrooms, HARDWOOD floors, and a gas FIREPLACE. The upper level has a large primary bedroom with a 2 piece ensuite, a large main bath, second bedroom, a good size living room, DINING ROOM and kitchen. The windows on the lower level provide lots of light into a bedroom, an office, as well as space for a FAMILY ROOM and an additional bedroom if you wish. It has a detached double garage, a SOUTH FACING backyard with a large deck, all on a 550 m2 lot. Not many houses come up for sale in this desired HIDDEN GEM of a neighbourhood. It is close to 6 schools from elementary to high school, shopping, transit, an off-leash dog park and many more COMMUNITY amenities. A lot of potential here, at a GREAT PRICE, make it yours! (id:46923)
Property Details
| MLS® Number | E4414327 |
| Property Type | Single Family |
| Neigbourhood | Rideau Park (Edmonton) |
| AmenitiesNearBy | Playground, Public Transit, Schools, Shopping, Ski Hill |
| CommunityFeatures | Public Swimming Pool |
| Features | No Back Lane, No Smoking Home |
| Structure | Deck |
Building
| BathroomTotal | 3 |
| BedroomsTotal | 3 |
| Appliances | Dishwasher, Dryer, Garage Door Opener, Refrigerator, Stove, Washer, Window Coverings |
| ArchitecturalStyle | Bi-level |
| BasementDevelopment | Partially Finished |
| BasementType | Full (partially Finished) |
| ConstructedDate | 1973 |
| ConstructionStyleAttachment | Detached |
| FireplaceFuel | Gas |
| FireplacePresent | Yes |
| FireplaceType | Unknown |
| HalfBathTotal | 1 |
| HeatingType | Forced Air |
| SizeInterior | 1227.0858 Sqft |
| Type | House |
Parking
| Detached Garage |
Land
| Acreage | No |
| FenceType | Fence |
| LandAmenities | Playground, Public Transit, Schools, Shopping, Ski Hill |
| SizeIrregular | 550 |
| SizeTotal | 550 M2 |
| SizeTotalText | 550 M2 |
Rooms
| Level | Type | Length | Width | Dimensions |
|---|---|---|---|---|
| Basement | Family Room | 4.04 m | 3.86 m | 4.04 m x 3.86 m |
| Basement | Bedroom 3 | 2.97 m | 3.86 m | 2.97 m x 3.86 m |
| Basement | Office | 2.15 m | 2.75 m | 2.15 m x 2.75 m |
| Main Level | Living Room | 4.23 m | 5.21 m | 4.23 m x 5.21 m |
| Main Level | Dining Room | 2.64 m | 3.97 m | 2.64 m x 3.97 m |
| Main Level | Kitchen | 2.95 m | 3.97 m | 2.95 m x 3.97 m |
| Main Level | Primary Bedroom | 4.5 m | 3.74 m | 4.5 m x 3.74 m |
| Main Level | Bedroom 2 | 3.34 m | 3.97 m | 3.34 m x 3.97 m |
https://www.realtor.ca/real-estate/27674926/10911-43-av-nw-edmonton-rideau-park-edmonton
Interested?
Contact us for more information
Diane L. Thomas
Associate
201-5607 199 St Nw
Edmonton, Alberta T6M 0M8


























