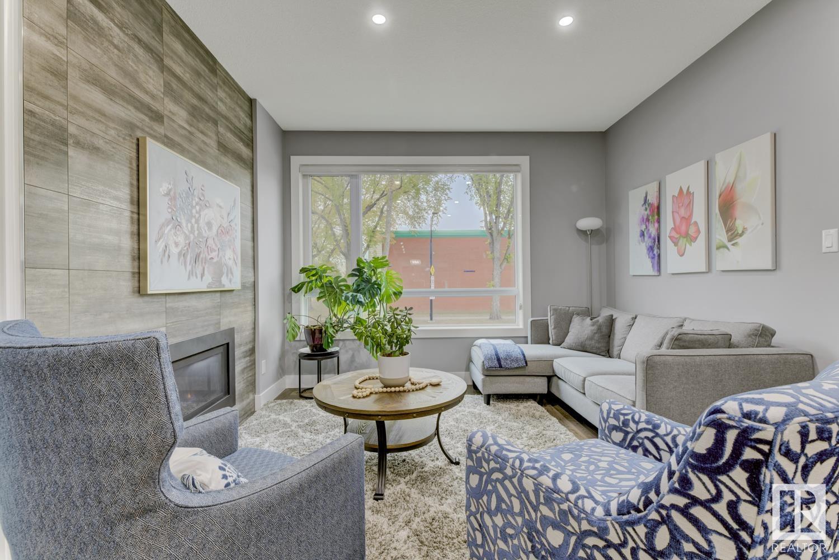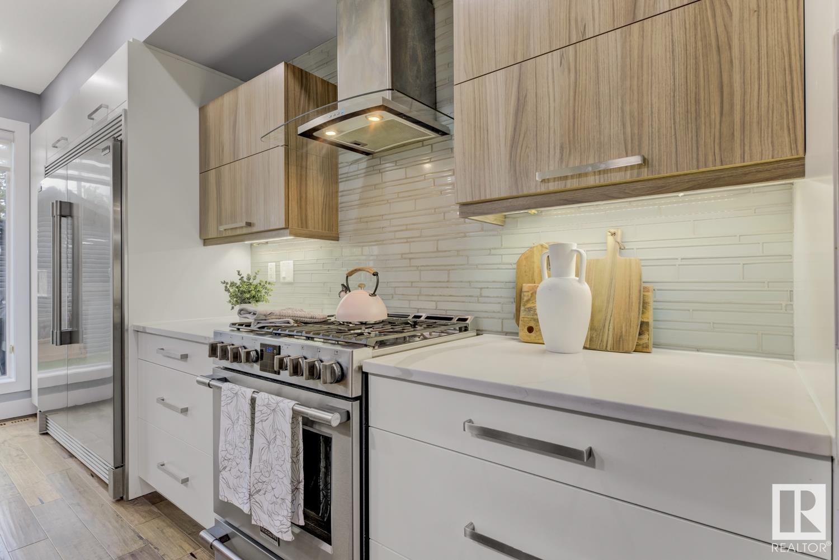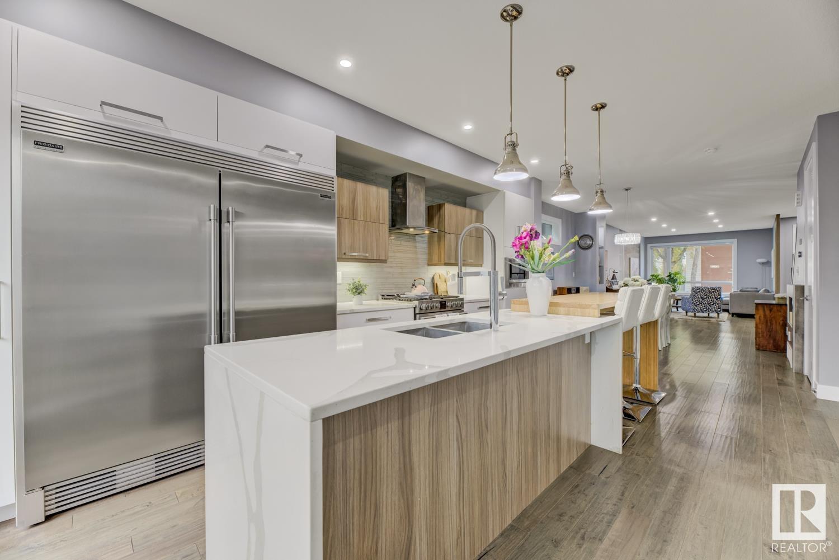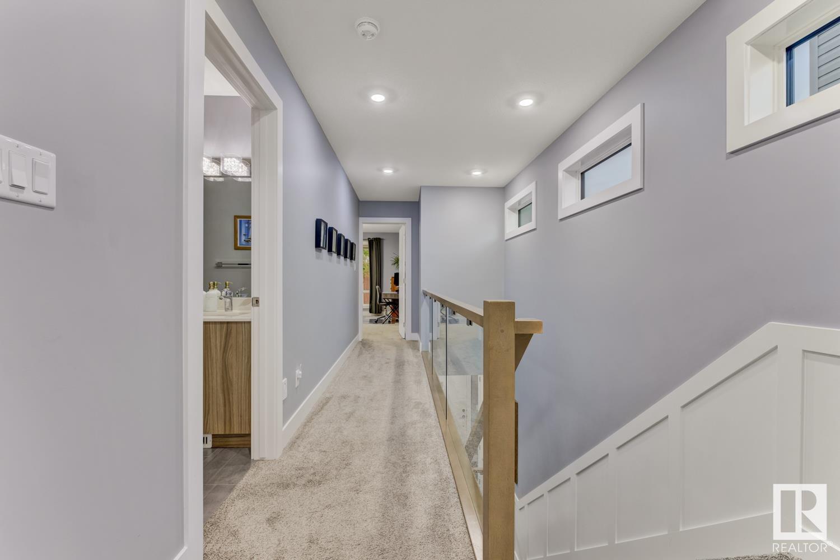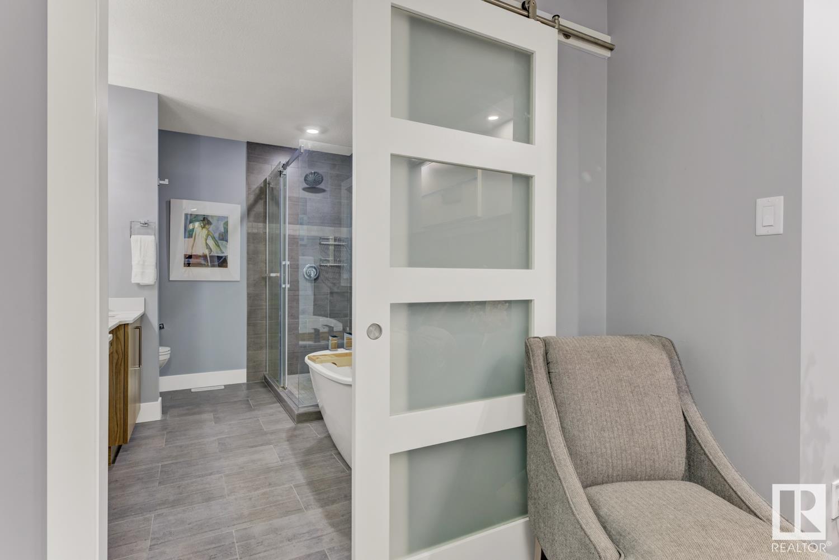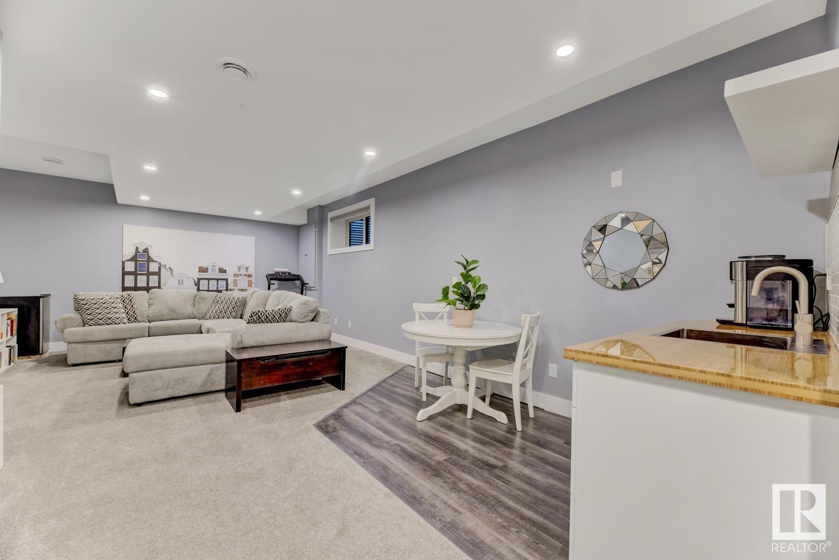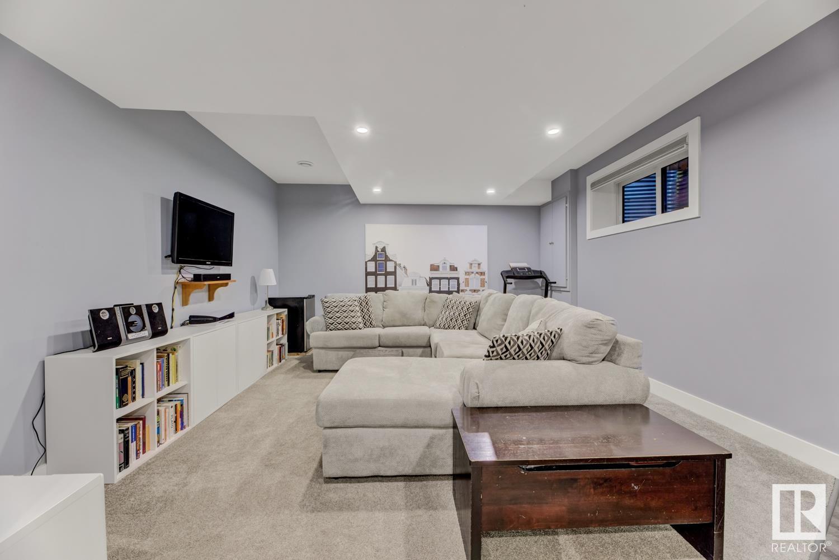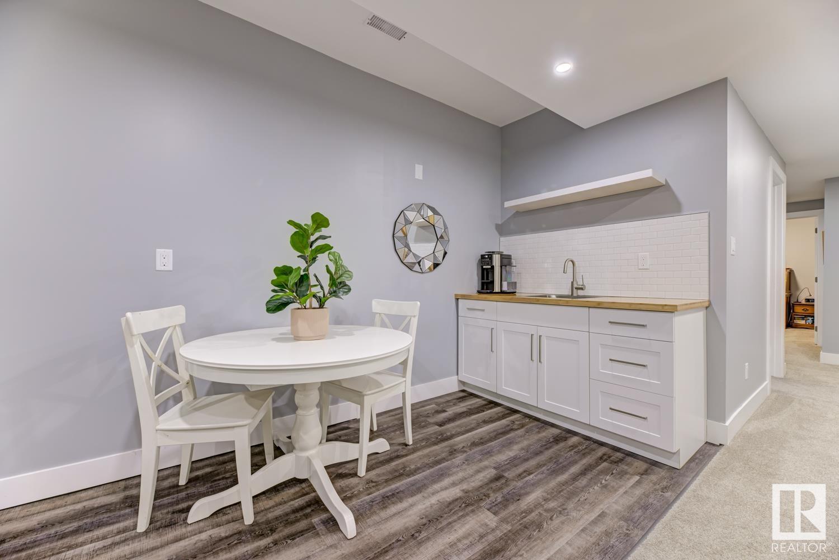10918 129 St Nw Edmonton, Alberta T5M 0X9
$695,000
Designed with modern functionality, this stunning home blends contemporary style with functional design. Step into a cozy living room featuring a tiled gas fireplace & gorgeous engineered hardwood floors, leading seamlessly to a chef-inspired eat-in kitchen equipped with SS appliances including a O/S refrigerator/freezer, quartz countertops, & a spacious island + breakfast bar. Upstairs, discover three generous bedrooms, including a primary suite with a walk-in closet & a spa-like ensuite with a glass shower & soaker tub. The fully developed basement adds versatility with a guest bedroom, full bath, & rec room featuring a wet bar. The sunny West-facing backyard with a deck thats perfect for al-fresco dining, complete with an awning & ample green space for kids to play. Enjoy easy access to your choice of parks, a fitness centre, & schools, & vibrant community league that hosts various activities. Plus, you're just five blocks from the bustling 124 Street, filled with restaurants, markets, & so much more. (id:46923)
Property Details
| MLS® Number | E4409723 |
| Property Type | Single Family |
| Neigbourhood | Westmount |
| AmenitiesNearBy | Playground, Public Transit, Schools, Shopping |
| Features | Flat Site, Paved Lane, Park/reserve, Lane, Wet Bar, Closet Organizers |
| ParkingSpaceTotal | 4 |
| Structure | Deck |
Building
| BathroomTotal | 4 |
| BedroomsTotal | 4 |
| Amenities | Vinyl Windows |
| Appliances | Dishwasher, Dryer, Freezer, Garage Door Opener Remote(s), Garage Door Opener, Hood Fan, Microwave, Refrigerator, Gas Stove(s), Central Vacuum, Washer |
| BasementDevelopment | Finished |
| BasementType | Full (finished) |
| ConstructedDate | 2017 |
| ConstructionStyleAttachment | Detached |
| CoolingType | Central Air Conditioning |
| FireplaceFuel | Gas |
| FireplacePresent | Yes |
| FireplaceType | Unknown |
| HalfBathTotal | 1 |
| HeatingType | Forced Air |
| StoriesTotal | 2 |
| SizeInterior | 1901.1219 Sqft |
| Type | House |
Parking
| Detached Garage |
Land
| Acreage | No |
| FenceType | Fence |
| LandAmenities | Playground, Public Transit, Schools, Shopping |
| SizeIrregular | 325.34 |
| SizeTotal | 325.34 M2 |
| SizeTotalText | 325.34 M2 |
Rooms
| Level | Type | Length | Width | Dimensions |
|---|---|---|---|---|
| Basement | Bedroom 4 | 3.05 m | 2.93 m | 3.05 m x 2.93 m |
| Basement | Recreation Room | 4.42 m | 7.5 m | 4.42 m x 7.5 m |
| Basement | Utility Room | 2.26 m | 2.12 m | 2.26 m x 2.12 m |
| Main Level | Living Room | 3.84 m | 6.38 m | 3.84 m x 6.38 m |
| Main Level | Dining Room | 3.59 m | 4.05 m | 3.59 m x 4.05 m |
| Main Level | Kitchen | 3.81 m | 5.88 m | 3.81 m x 5.88 m |
| Upper Level | Primary Bedroom | 4.1 m | 4.15 m | 4.1 m x 4.15 m |
| Upper Level | Bedroom 2 | 4.14 m | 3.16 m | 4.14 m x 3.16 m |
| Upper Level | Bedroom 3 | 2.77 m | 3.63 m | 2.77 m x 3.63 m |
https://www.realtor.ca/real-estate/27524066/10918-129-st-nw-edmonton-westmount
Interested?
Contact us for more information
Kaitlyn A. Gottlieb
Associate
3400-10180 101 St Nw
Edmonton, Alberta T5J 3S4








