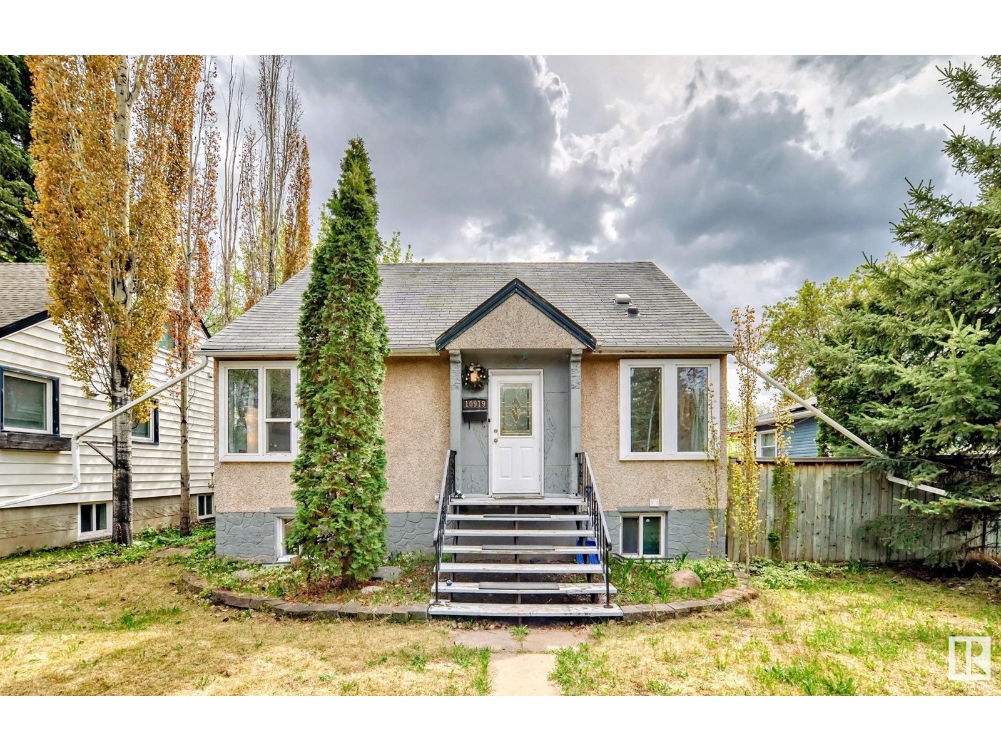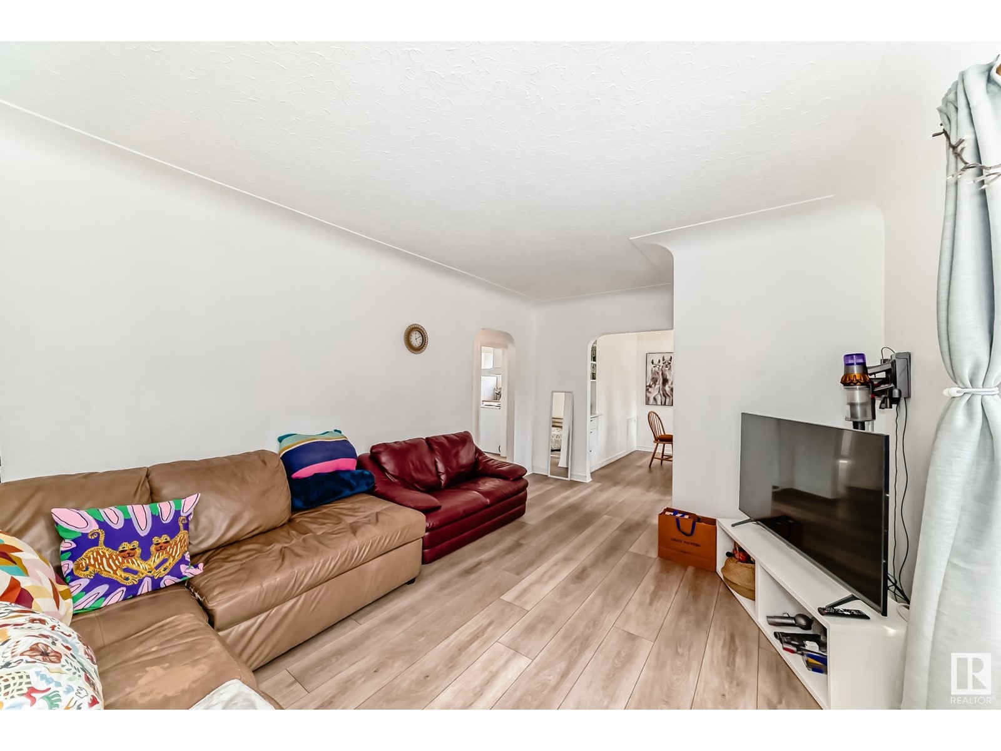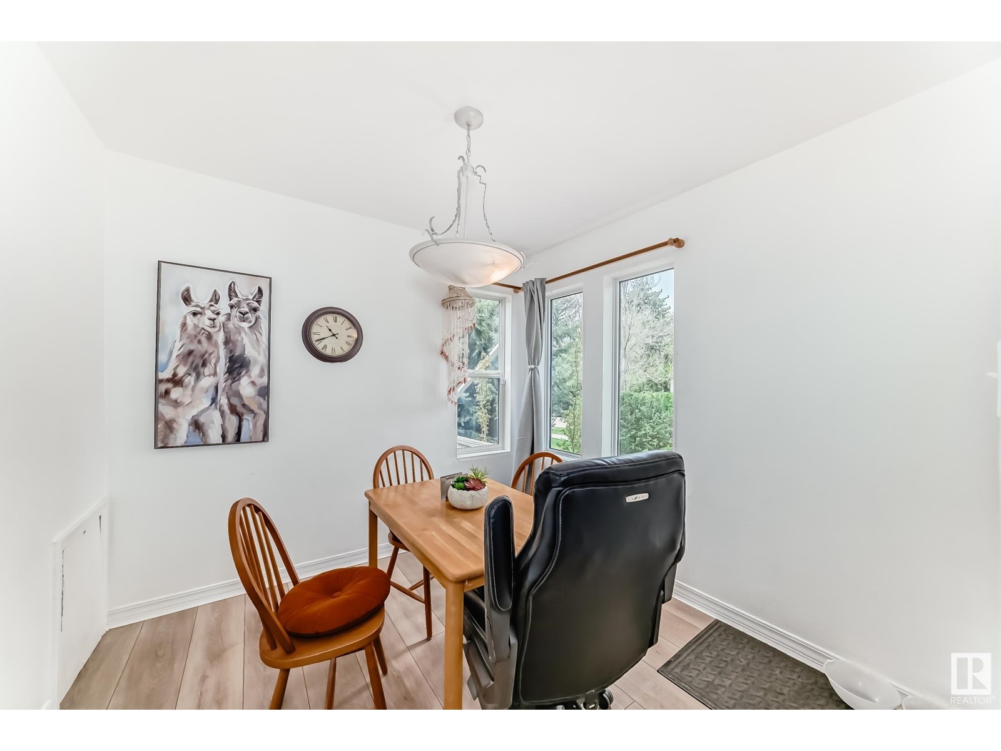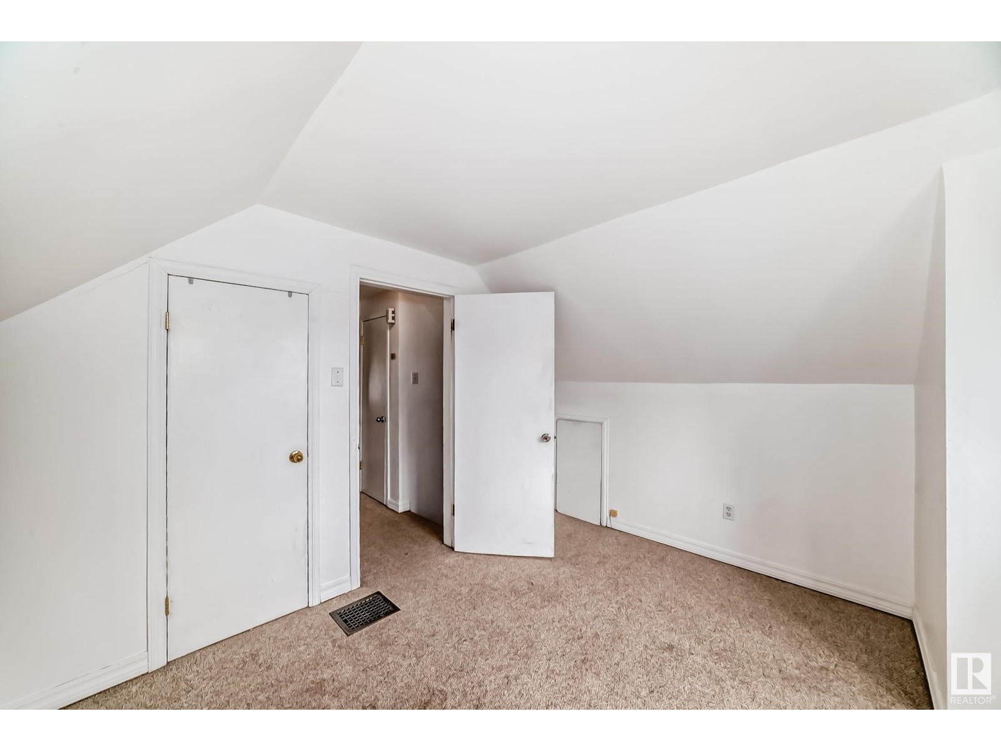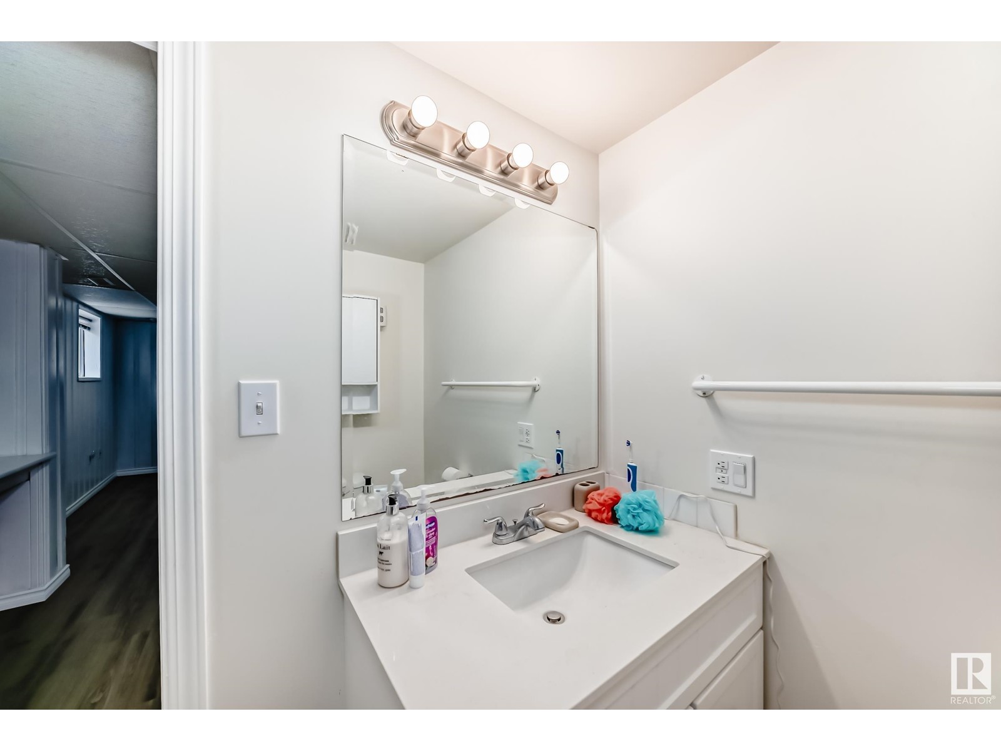10919 67 Av Nw Edmonton, Alberta T6H 2A5
$479,000
Ideal for first-time buyers, investors, or anyone seeking a charming home near the University of Alberta! This upgraded 1.5-storey home in desirable Parkallen offers 4 bedrooms, 2 bathrooms (3-piece & 4-piece), and a fully finished basement with separate entrance. Recent updates include flooring and windows. Enjoy a bright main floor with a cozy living room, formal dining area, primary bedroom, and functional kitchen. The upper level features two spacious, character-filled loft-style bedrooms. Downstairs you'll find an additional bedroom and bathroom. A large detached double garage and extended driveway provide ample parking. Prime location—just 5 minutes to U of A, close to LRT, bus stops, parks, schools, cafes, and Whyte Ave. A great opportunity for students, families, or investors! (id:46923)
Property Details
| MLS® Number | E4435745 |
| Property Type | Single Family |
| Neigbourhood | Parkallen (Edmonton) |
| Amenities Near By | Golf Course, Playground, Public Transit, Schools, Shopping |
| Features | See Remarks, No Smoking Home |
| Structure | Deck |
Building
| Bathroom Total | 2 |
| Bedrooms Total | 4 |
| Appliances | Dishwasher, Dryer, Garage Door Opener Remote(s), Garage Door Opener, Hood Fan, Refrigerator, Stove, Washer, Window Coverings |
| Basement Development | Finished |
| Basement Type | Full (finished) |
| Constructed Date | 1950 |
| Construction Style Attachment | Detached |
| Fire Protection | Smoke Detectors |
| Heating Type | Forced Air |
| Stories Total | 2 |
| Size Interior | 1,053 Ft2 |
| Type | House |
Parking
| Detached Garage |
Land
| Acreage | No |
| Fence Type | Fence |
| Land Amenities | Golf Course, Playground, Public Transit, Schools, Shopping |
| Size Irregular | 507.53 |
| Size Total | 507.53 M2 |
| Size Total Text | 507.53 M2 |
Rooms
| Level | Type | Length | Width | Dimensions |
|---|---|---|---|---|
| Basement | Family Room | 3.34 m | 6.03 m | 3.34 m x 6.03 m |
| Basement | Bedroom 4 | 3.33 m | 3.94 m | 3.33 m x 3.94 m |
| Basement | Laundry Room | 3.32 m | 2.75 m | 3.32 m x 2.75 m |
| Main Level | Living Room | 3.52 m | 3.87 m | 3.52 m x 3.87 m |
| Main Level | Dining Room | 2.82 m | 2.74 m | 2.82 m x 2.74 m |
| Main Level | Kitchen | 2.65 m | 3.04 m | 2.65 m x 3.04 m |
| Main Level | Primary Bedroom | 3.51 m | 3.17 m | 3.51 m x 3.17 m |
| Upper Level | Bedroom 2 | 3.66 m | 3.06 m | 3.66 m x 3.06 m |
| Upper Level | Bedroom 3 | 3.17 m | 3.64 m | 3.17 m x 3.64 m |
https://www.realtor.ca/real-estate/28292598/10919-67-av-nw-edmonton-parkallen-edmonton
Contact Us
Contact us for more information

Jongsung Baik
Associate
(780) 705-5392
201-11823 114 Ave Nw
Edmonton, Alberta T5G 2Y6
(780) 705-5393
(780) 705-5392
www.liveinitia.ca/

