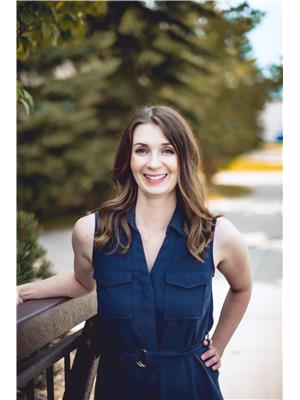10925 127 St Nw Edmonton, Alberta T5M 0S8
$825,000
Welcome to Westmount. Experience refined living in this fully finished home on all 3 levels—topped with a panoramic rooftop oasis. The main floor features a fireplace & gourmet kitchen with a massive island, gas range, abundant pull-out storage, and a contemporary dining nook, complemented by gorgeous wood paneling. The open-tread & glass rail staircase ascends to the upper level where you'll find the laundry and 3 bedrooms, including a sunlit primary suite with a wall of windows, full-length closet with lighting & organizers, and a spa-inspired ensuite boasting heated floors, soaker tub, dual vanity & walk-in shower. The finished lower level offers a generous rec room, 4th bedroom, and full bath. Built for efficiency with triple-pane argon windows, SIP panel walls, and spray foam insulation. Outdoors, enjoy a landscaped yard, expansive deck with gas BBQ hook-up, and double garage. Steps to premier dining, boutique shops, the river valley, university, golf, and parks—urban luxury at its finest. (id:46923)
Open House
This property has open houses!
12:00 pm
Ends at:2:00 pm
Property Details
| MLS® Number | E4451989 |
| Property Type | Single Family |
| Neigbourhood | Westmount |
| Amenities Near By | Golf Course, Playground, Public Transit, Schools, Shopping |
| Features | See Remarks, Closet Organizers |
| Structure | Deck |
Building
| Bathroom Total | 4 |
| Bedrooms Total | 4 |
| Amenities | Vinyl Windows |
| Appliances | Alarm System, Dishwasher, Dryer, Hood Fan, Microwave, Refrigerator, Gas Stove(s), Washer, Window Coverings |
| Basement Development | Finished |
| Basement Type | Full (finished) |
| Constructed Date | 2015 |
| Construction Style Attachment | Detached |
| Cooling Type | Central Air Conditioning |
| Half Bath Total | 1 |
| Heating Type | Forced Air |
| Stories Total | 2 |
| Size Interior | 1,926 Ft2 |
| Type | House |
Parking
| Detached Garage |
Land
| Acreage | No |
| Land Amenities | Golf Course, Playground, Public Transit, Schools, Shopping |
| Size Irregular | 320.23 |
| Size Total | 320.23 M2 |
| Size Total Text | 320.23 M2 |
Rooms
| Level | Type | Length | Width | Dimensions |
|---|---|---|---|---|
| Basement | Bedroom 4 | 4.74 m | 3.94 m | 4.74 m x 3.94 m |
| Basement | Recreation Room | 4.73 m | 6.6 m | 4.73 m x 6.6 m |
| Main Level | Living Room | 4.85 m | 6.28 m | 4.85 m x 6.28 m |
| Main Level | Dining Room | 2.5 m | 3.94 m | 2.5 m x 3.94 m |
| Main Level | Kitchen | 4.85 m | 5.76 m | 4.85 m x 5.76 m |
| Upper Level | Primary Bedroom | 4.19 m | 4.08 m | 4.19 m x 4.08 m |
| Upper Level | Bedroom 2 | 2.56 m | 3.4 m | 2.56 m x 3.4 m |
| Upper Level | Bedroom 3 | 3.05 m | 3.33 m | 3.05 m x 3.33 m |
https://www.realtor.ca/real-estate/28710005/10925-127-st-nw-edmonton-westmount
Contact Us
Contact us for more information

Janeen Tinker
Associate
(844) 274-2914
janeentinker.ca/
www.facebook.com/janeentinkeryegprorealty
www.linkedin.com/in/janeen-tinker-992b251b0/
www.instagram.com/janeentinker_realestate/
3400-10180 101 St Nw
Edmonton, Alberta T5J 3S4
(855) 623-6900
www.onereal.ca/


























































