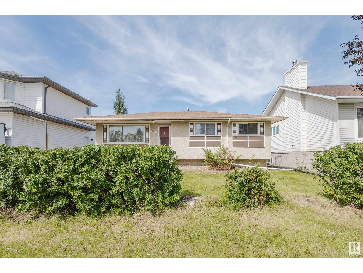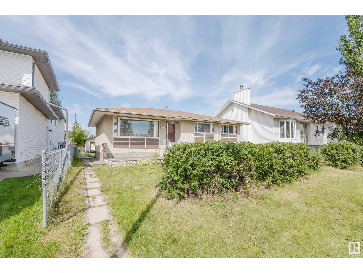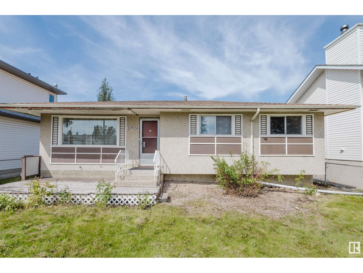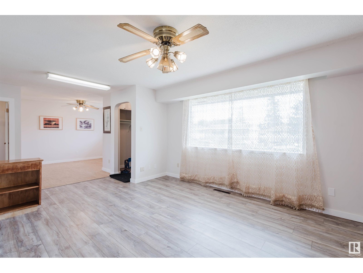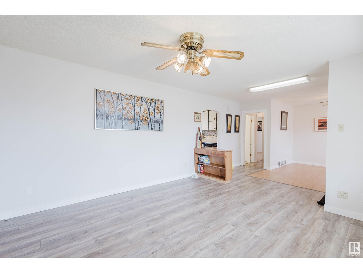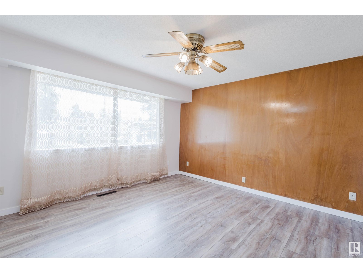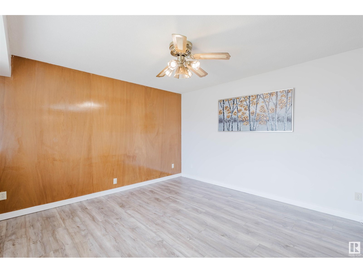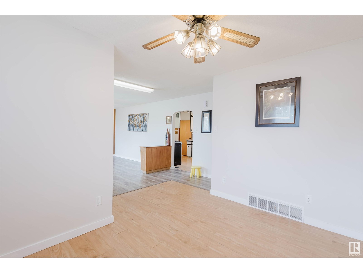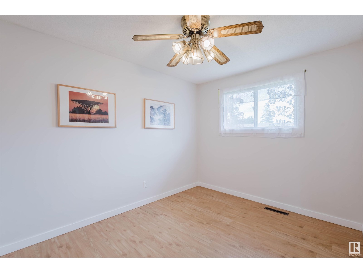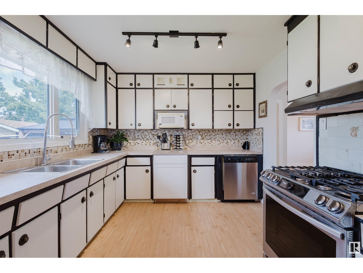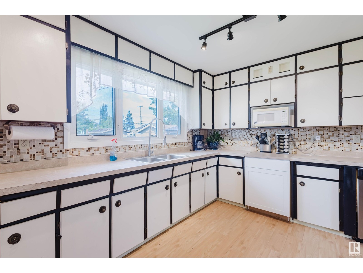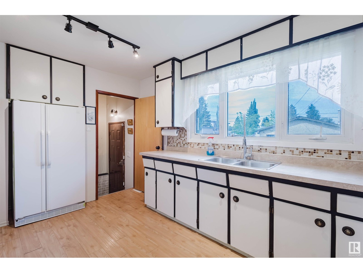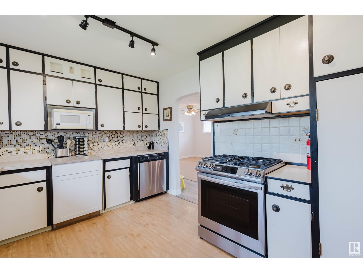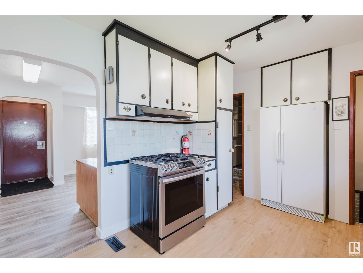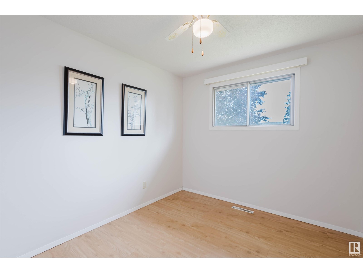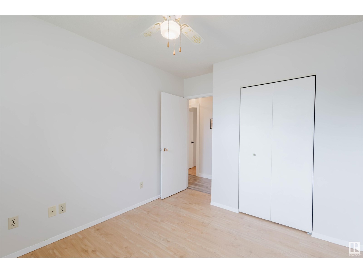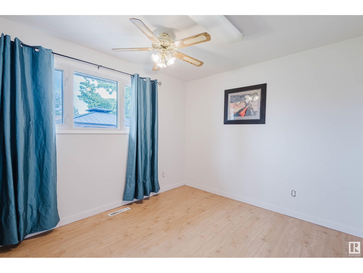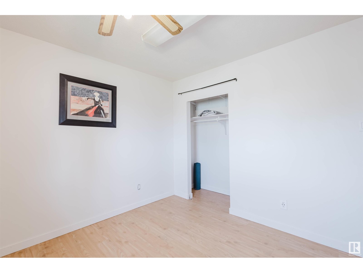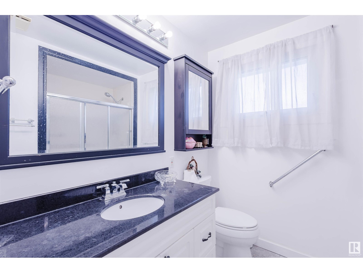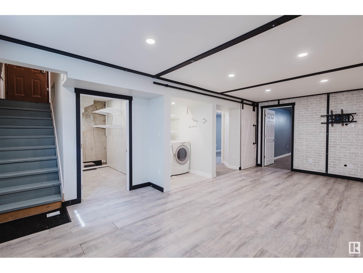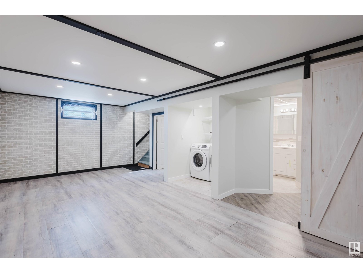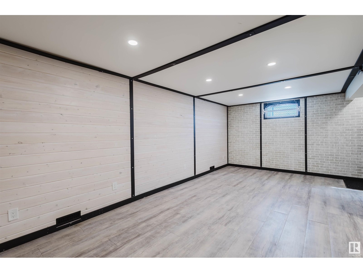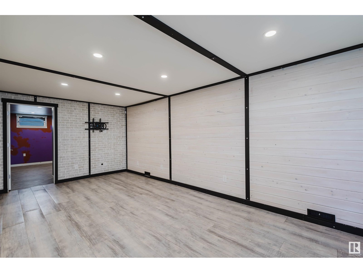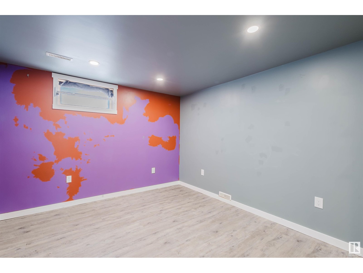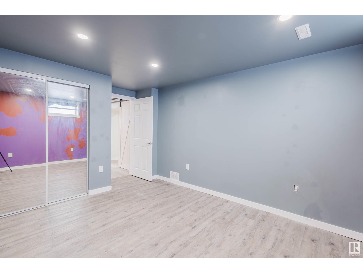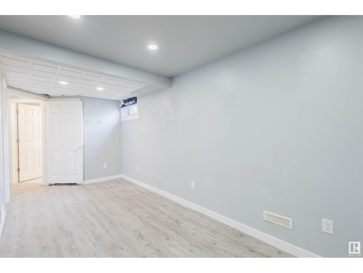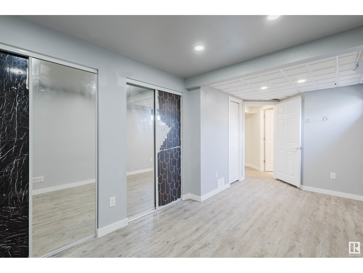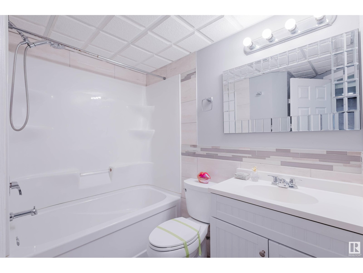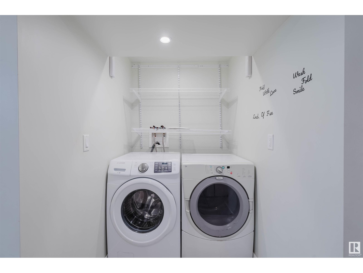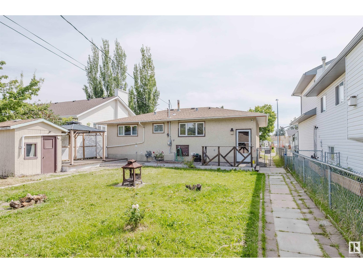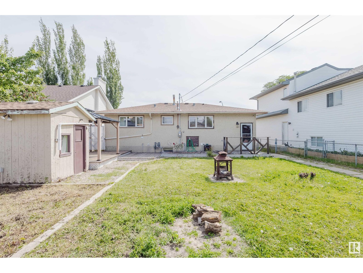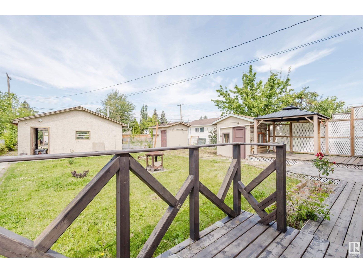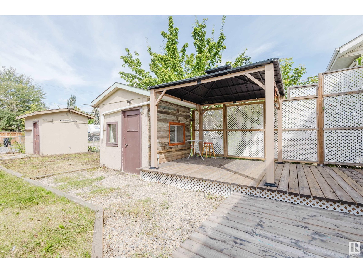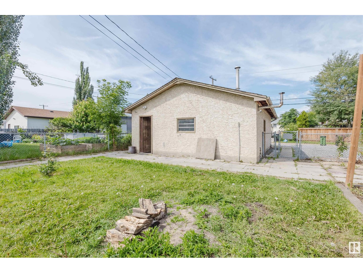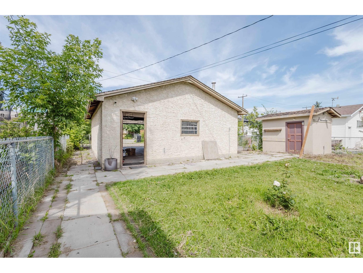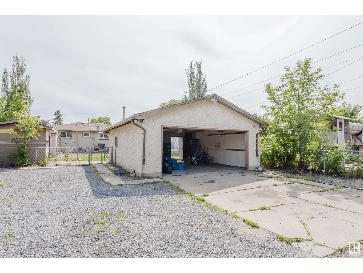10926 153 St Nw Edmonton, Alberta T5P 2E2
$395,000
Solid bungalow home located on a quiet street in High Park. Sitting on a large 50'X148' lot, this lovely home has so much to offer - 985 sqft, 2+2 bedrooms, 2 full baths, a fully finished basement, A/C, a huge WEST facing yard w/ oversized 21'X27' double heated & insulated garage, 2 storage sheds w/ power, a pangola and RV parking! Open concept main floor has a living room, dining room, kitchen w/ gas stove & loads of cabinets, TWO good sized bedrooms & a 4 pc full bath. Renovated basement has a huge family room w/ vinyl flooring, vinyl/wood panelled features walls, two more bedrooms, laundry room and 3 pc baths. Most vinyl windows, newer shingles, Furnace & hot water tank and enhanced attic insulation. Fresh paint on the main floor. Home is conveniently located with easy access to major routes, West Edmonton Mall & downtown. Great starter home or a great addition to your investment portfolio or builder's development site. (id:46923)
Property Details
| MLS® Number | E4449923 |
| Property Type | Single Family |
| Neigbourhood | High Park (Edmonton) |
| Amenities Near By | Playground, Public Transit, Schools, Shopping |
| Features | Flat Site, Lane |
| Parking Space Total | 5 |
| Structure | Deck |
Building
| Bathroom Total | 2 |
| Bedrooms Total | 4 |
| Amenities | Vinyl Windows |
| Appliances | Dishwasher, Dryer, Garage Door Opener Remote(s), Garage Door Opener, Hood Fan, Refrigerator, Storage Shed, Gas Stove(s), Washer |
| Architectural Style | Bungalow |
| Basement Development | Finished |
| Basement Type | Full (finished) |
| Constructed Date | 1964 |
| Construction Style Attachment | Detached |
| Cooling Type | Central Air Conditioning |
| Fire Protection | Smoke Detectors |
| Heating Type | Forced Air |
| Stories Total | 1 |
| Size Interior | 986 Ft2 |
| Type | House |
Parking
| Detached Garage | |
| Heated Garage | |
| R V |
Land
| Acreage | No |
| Fence Type | Fence |
| Land Amenities | Playground, Public Transit, Schools, Shopping |
| Size Irregular | 687.24 |
| Size Total | 687.24 M2 |
| Size Total Text | 687.24 M2 |
Rooms
| Level | Type | Length | Width | Dimensions |
|---|---|---|---|---|
| Basement | Family Room | 3.2 m | 6.6 m | 3.2 m x 6.6 m |
| Basement | Bedroom 3 | 3.25 m | 3.82 m | 3.25 m x 3.82 m |
| Basement | Bedroom 4 | 2.56 m | 3.17 m | 2.56 m x 3.17 m |
| Main Level | Living Room | 3.89 m | 3.98 m | 3.89 m x 3.98 m |
| Main Level | Dining Room | 3.5 m | 2.7 m | 3.5 m x 2.7 m |
| Main Level | Kitchen | 3 m | 4.2 m | 3 m x 4.2 m |
| Upper Level | Primary Bedroom | 3.05 m | 3.14 m | 3.05 m x 3.14 m |
| Upper Level | Bedroom 2 | 3.15 m | 2.75 m | 3.15 m x 2.75 m |
https://www.realtor.ca/real-estate/28658056/10926-153-st-nw-edmonton-high-park-edmonton
Contact Us
Contact us for more information

Fan Yang
Associate
www.fanyangteam.com/
twitter.com/EdmontonFanYang
www.facebook.com/edmontonfanyang
www.linkedin.com/in/fan-yang-1714b31a/
201-2333 90b St Sw
Edmonton, Alberta T6X 1V8
(780) 905-3008
Haijun Yan
Associate
201-2333 90b St Sw
Edmonton, Alberta T6X 1V8
(780) 905-3008

