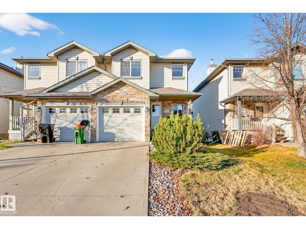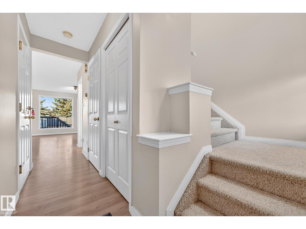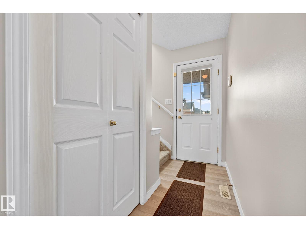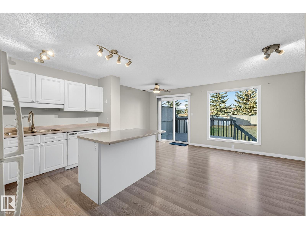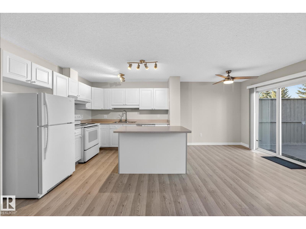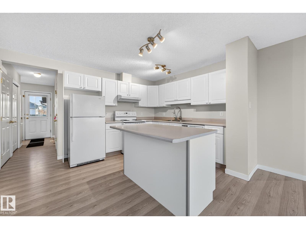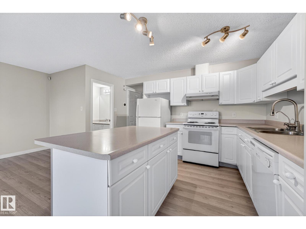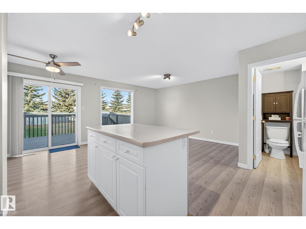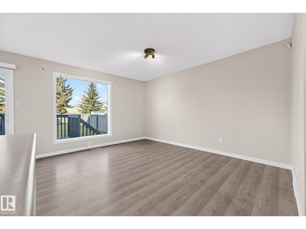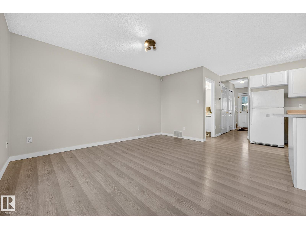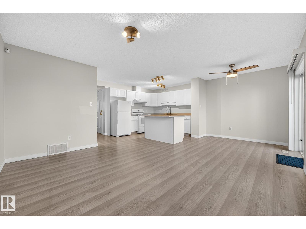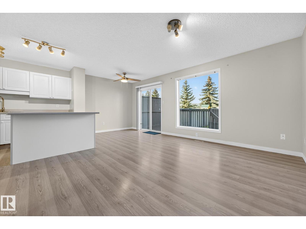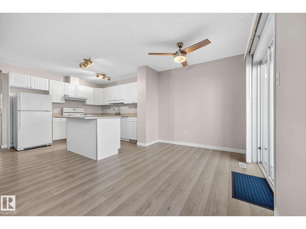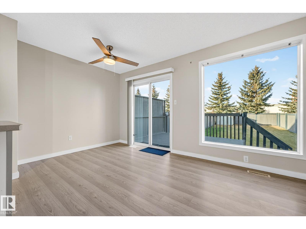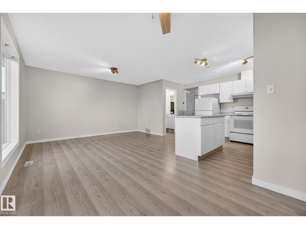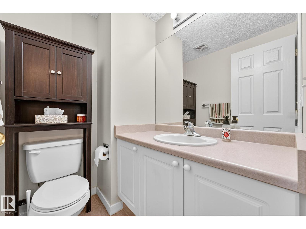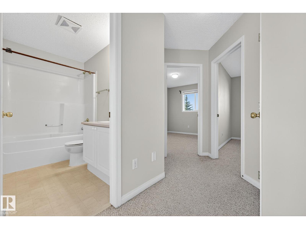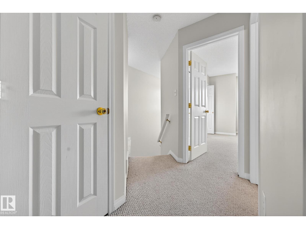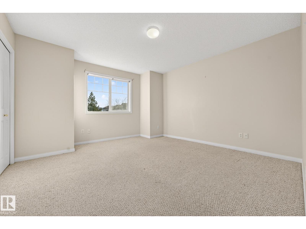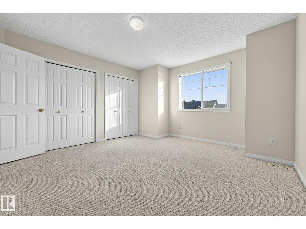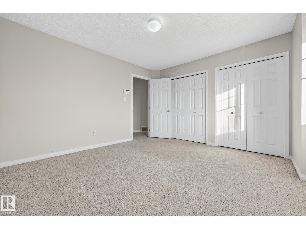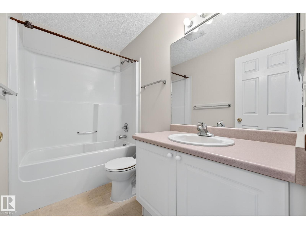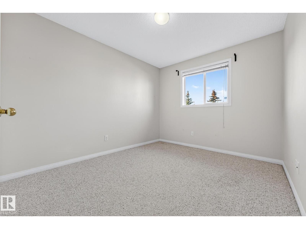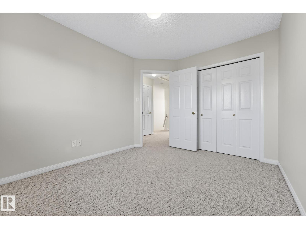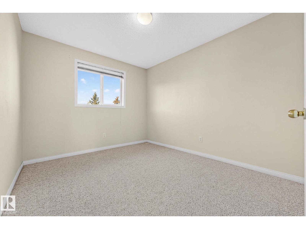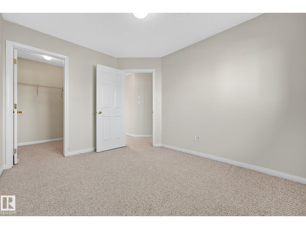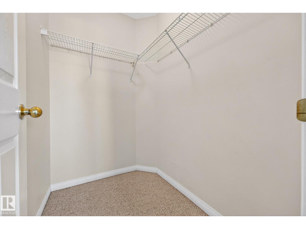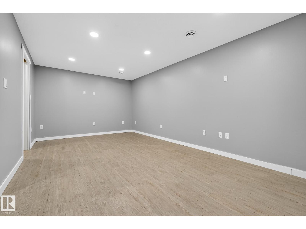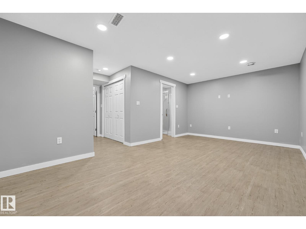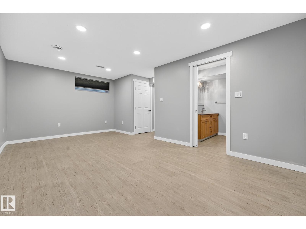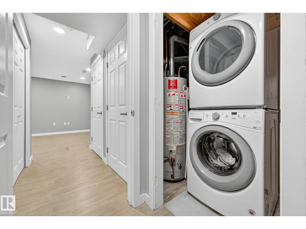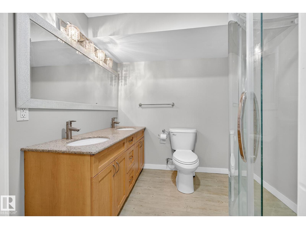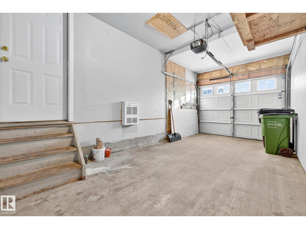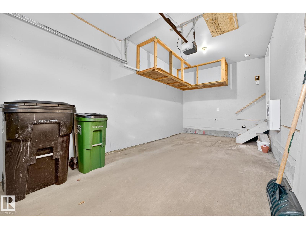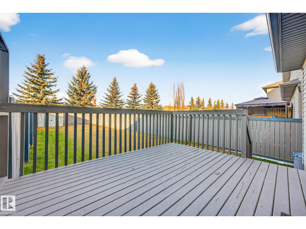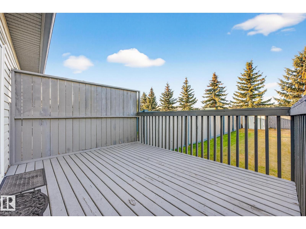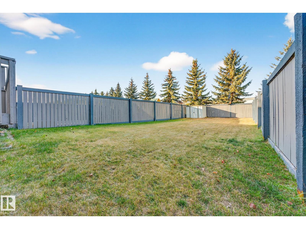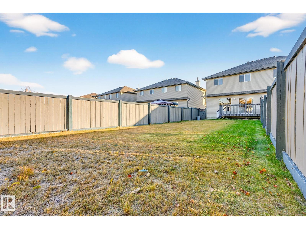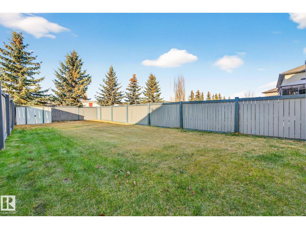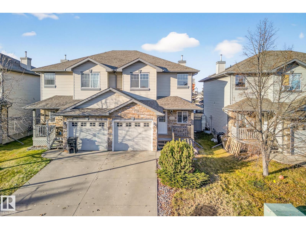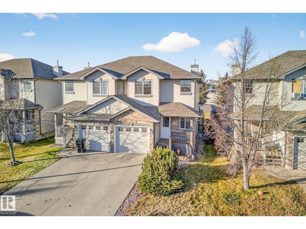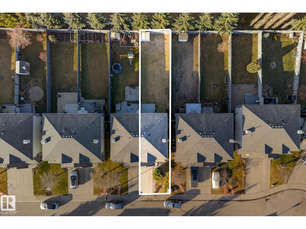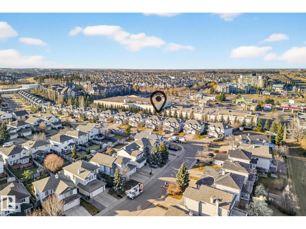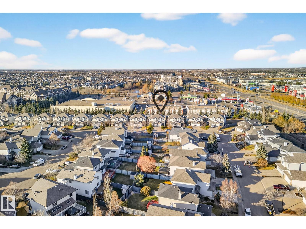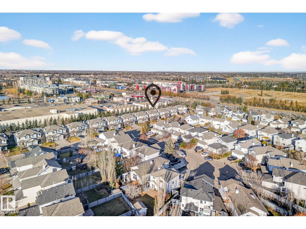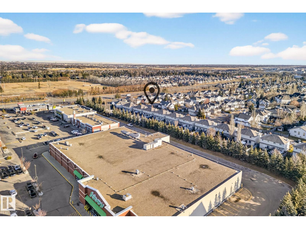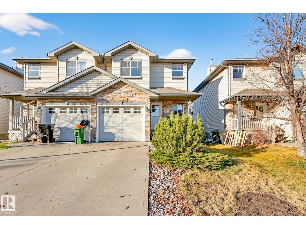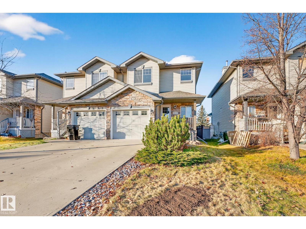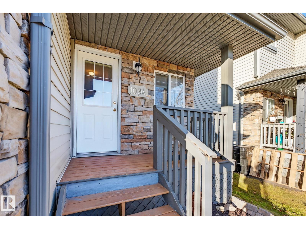1094 Barnes Wy Sw Edmonton, Alberta T6W 1E5
$390,000
Welcome to this 3-bedroom, 2.5-bath duplex with an attached single garage and a fully finished basement (completed in 2020), situated in the highly desirable community of Blackmud Creek. This bright and spacious home features an inviting open-concept living and dining area with large windows overlooking beautiful backyard. The kitchen offers ample cabinet space and a large island. The upper level hosts a generous primary bedroom with excellent closet space, along with two additional well-sized bedrooms and a 4-piece main bathroom. The west-facing backyard, complete with a deck, provides an ideal space for outdoor relaxation and entertaining. Fully finished Studio basement that was recently done with vinyl plank flooring and gorgeous 3 piece bathroom. Perfectly located near schools, shopping, scenic walking trails, and offering quick access to Anthony Henday Drive, this home delivers exceptional convenience and lifestyle. (id:46923)
Property Details
| MLS® Number | E4465843 |
| Property Type | Single Family |
| Neigbourhood | Blackmud Creek |
| Amenities Near By | Playground, Public Transit, Schools |
| Features | No Smoking Home |
| Structure | Deck |
Building
| Bathroom Total | 2 |
| Bedrooms Total | 3 |
| Appliances | Dryer, Refrigerator, Stove, Washer |
| Basement Development | Finished |
| Basement Type | Full (finished) |
| Constructed Date | 2001 |
| Construction Style Attachment | Semi-detached |
| Half Bath Total | 1 |
| Heating Type | Forced Air |
| Stories Total | 2 |
| Size Interior | 1,179 Ft2 |
| Type | Duplex |
Parking
| Attached Garage |
Land
| Acreage | No |
| Land Amenities | Playground, Public Transit, Schools |
| Size Irregular | 307.82 |
| Size Total | 307.82 M2 |
| Size Total Text | 307.82 M2 |
Rooms
| Level | Type | Length | Width | Dimensions |
|---|---|---|---|---|
| Main Level | Living Room | 1.81 m | 4.2 m | 1.81 m x 4.2 m |
| Main Level | Dining Room | 3.99 m | 2.43 m | 3.99 m x 2.43 m |
| Main Level | Kitchen | 3.99 m | 3.33 m | 3.99 m x 3.33 m |
| Upper Level | Primary Bedroom | 3.91 m | 4.09 m | 3.91 m x 4.09 m |
| Upper Level | Bedroom 2 | 2.84 m | 3.47 m | 2.84 m x 3.47 m |
| Upper Level | Bedroom 3 | 2.84 m | 3.49 m | 2.84 m x 3.49 m |
https://www.realtor.ca/real-estate/29106682/1094-barnes-wy-sw-edmonton-blackmud-creek
Contact Us
Contact us for more information
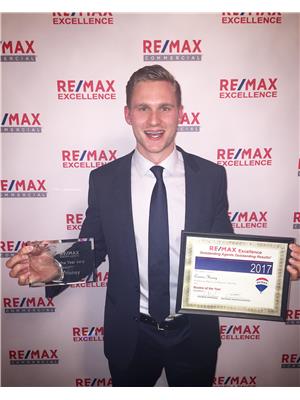
Connor A. Honey
Associate
(780) 481-1144
201-5607 199 St Nw
Edmonton, Alberta T6M 0M8
(780) 481-2950
(780) 481-1144
Shauntel Honey
Associate
(780) 481-1144
201-5607 199 St Nw
Edmonton, Alberta T6M 0M8
(780) 481-2950
(780) 481-1144

