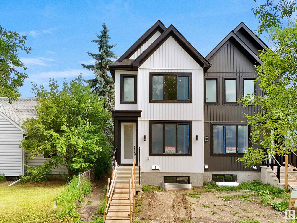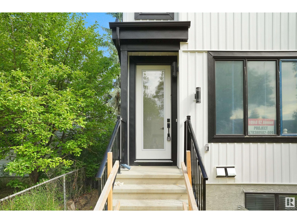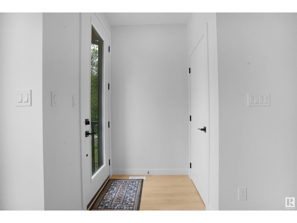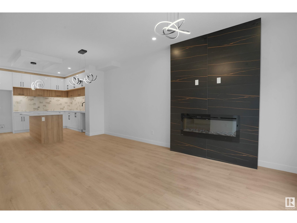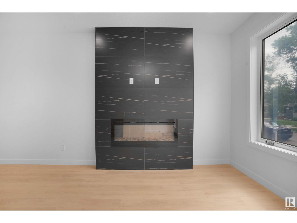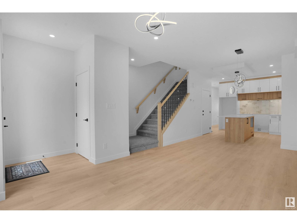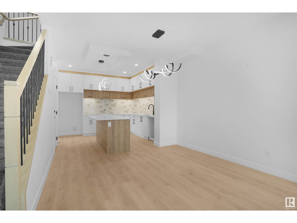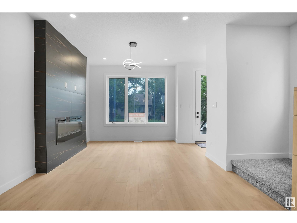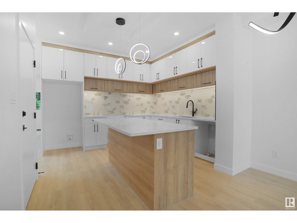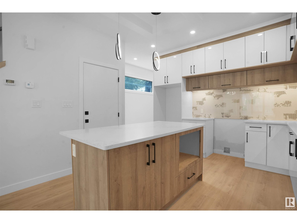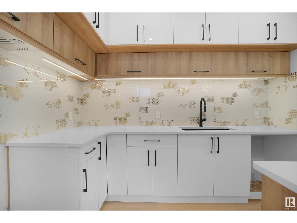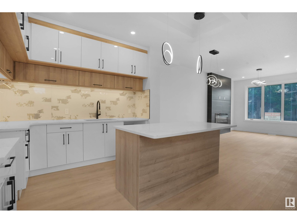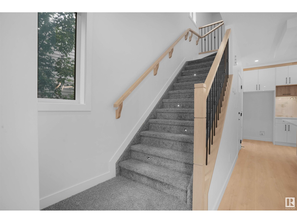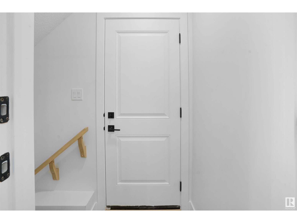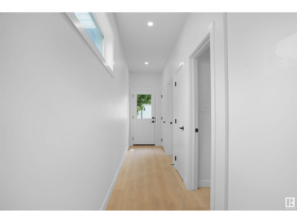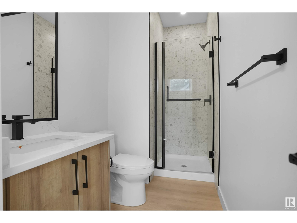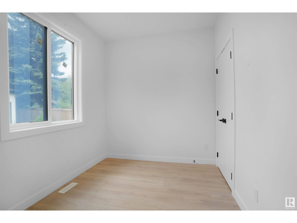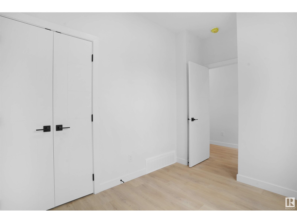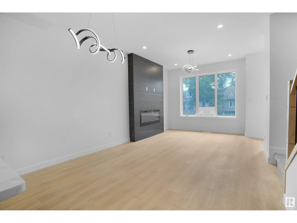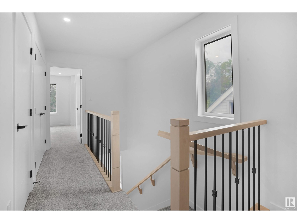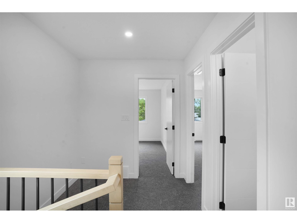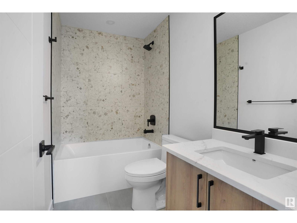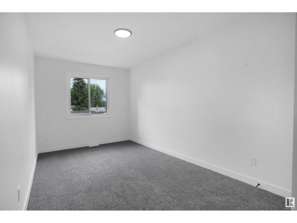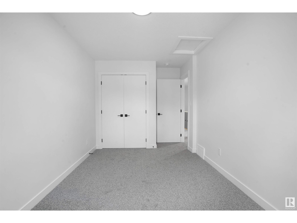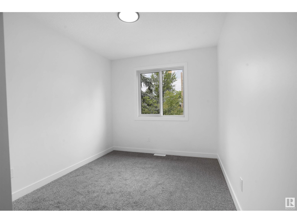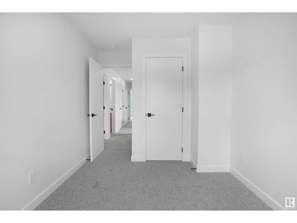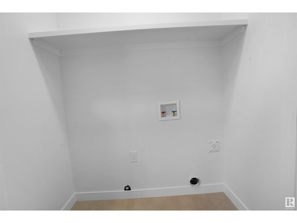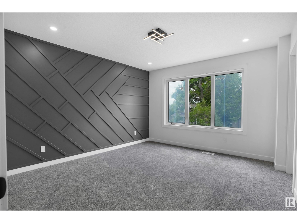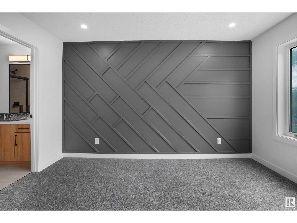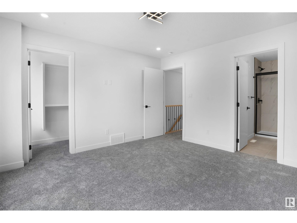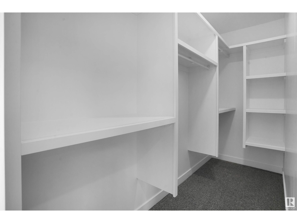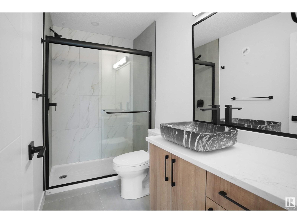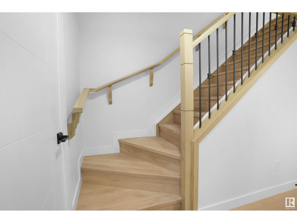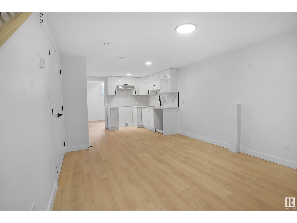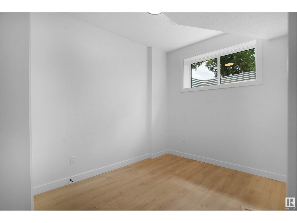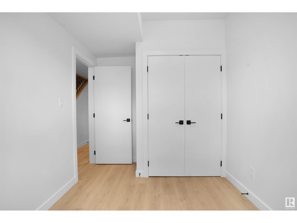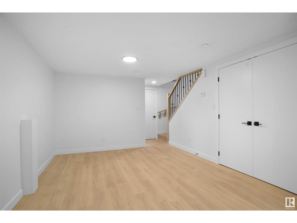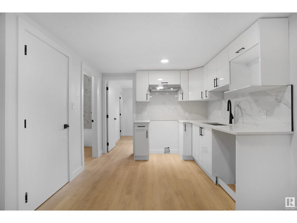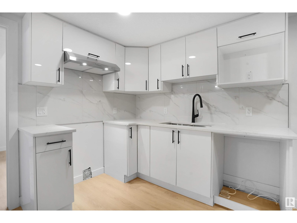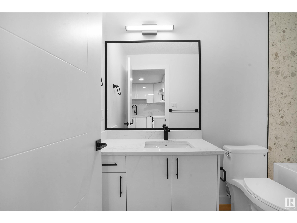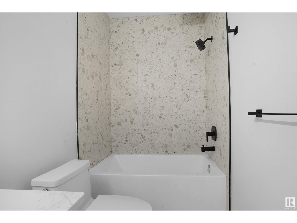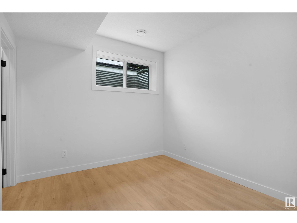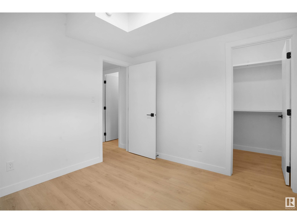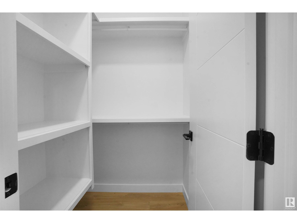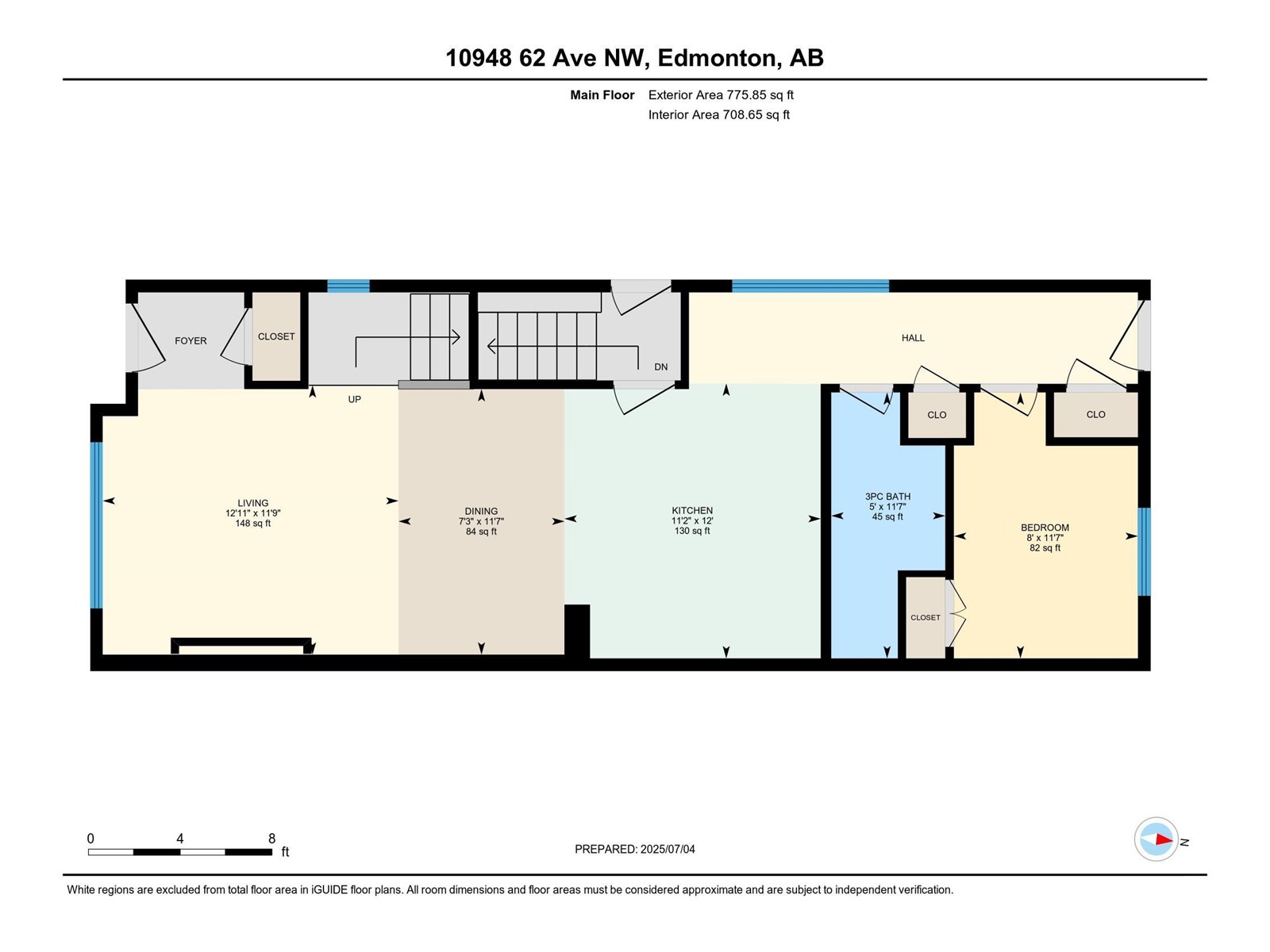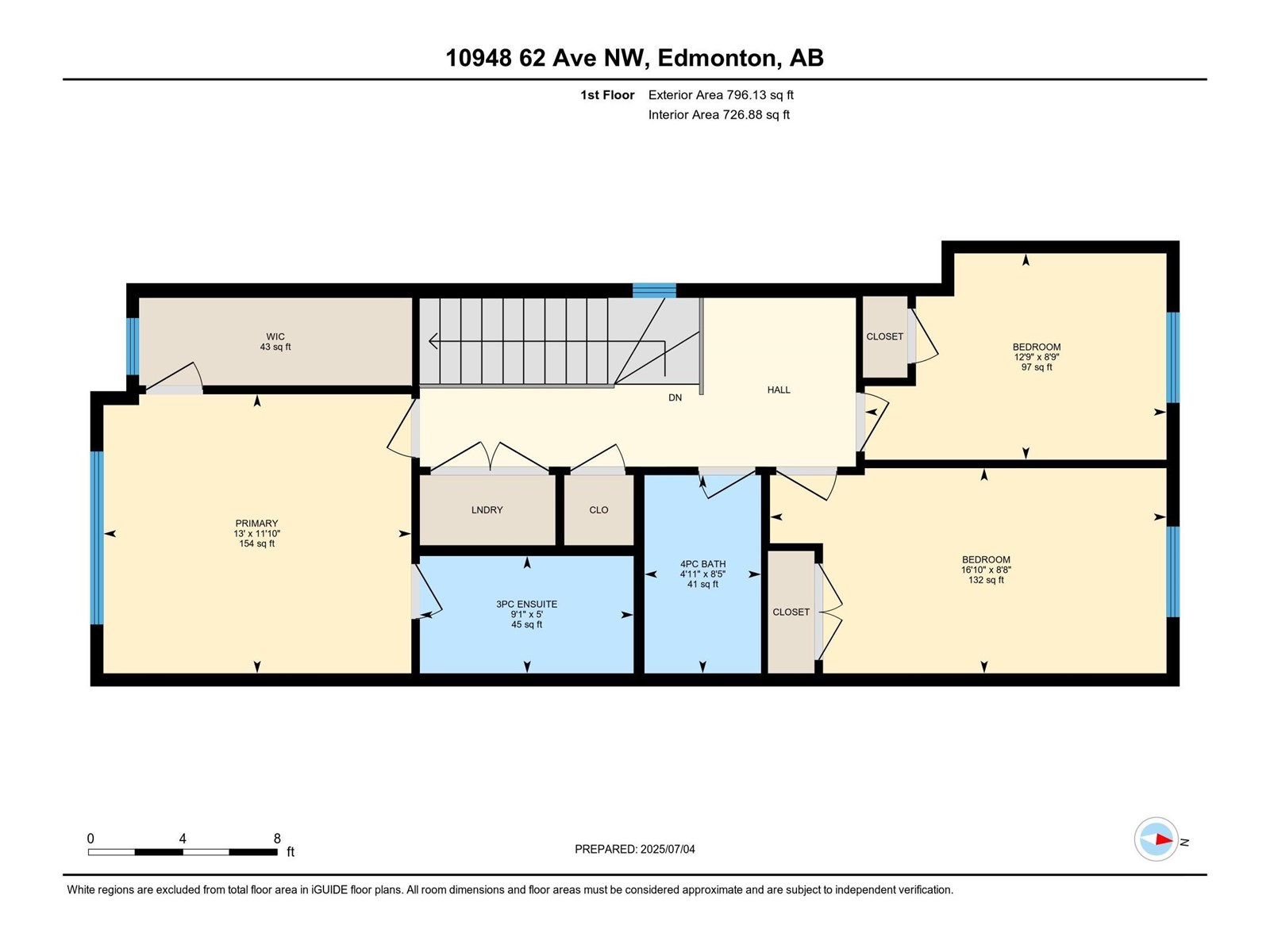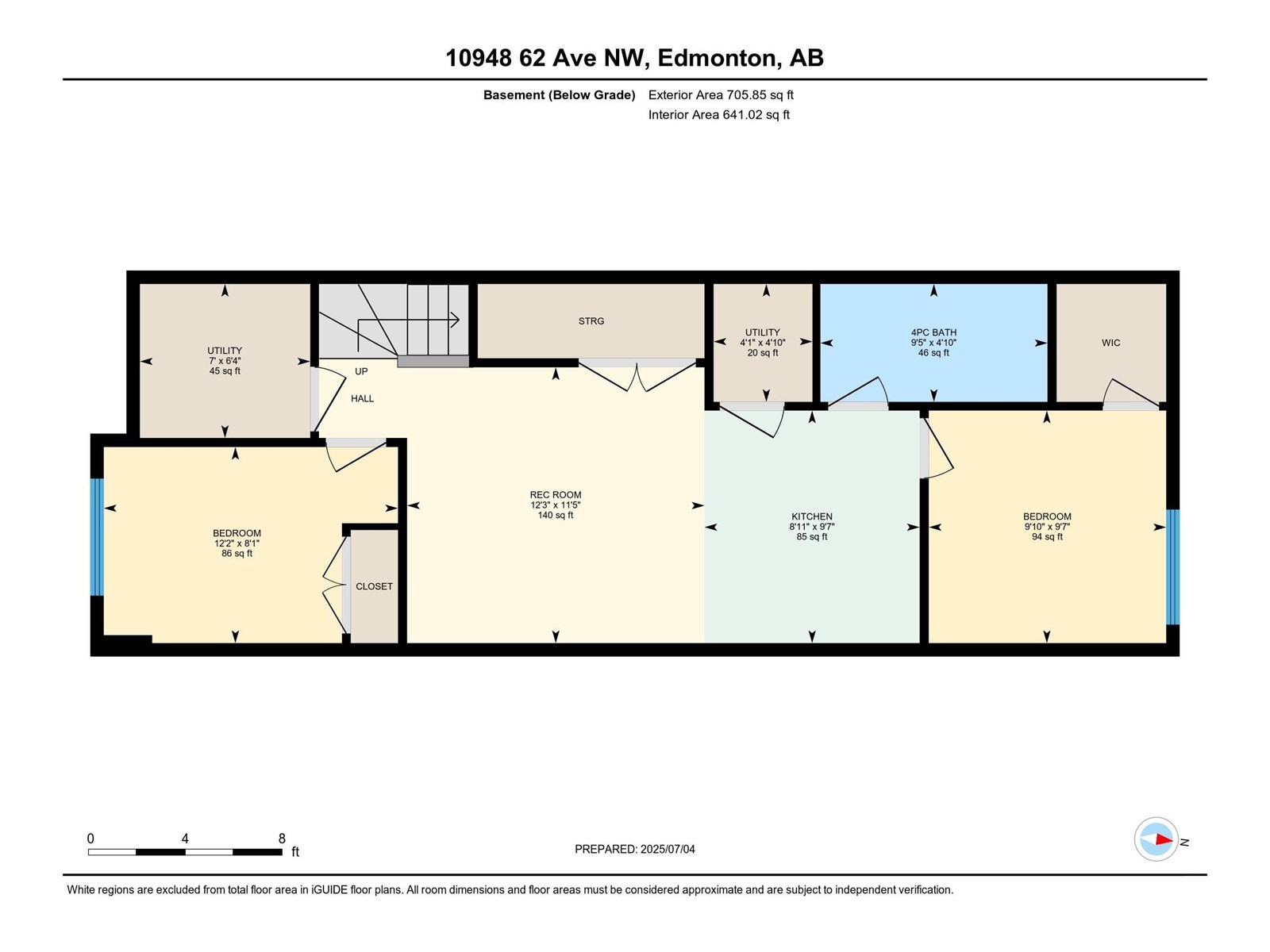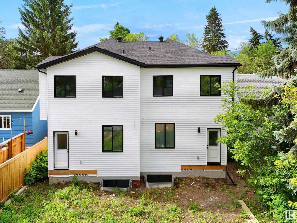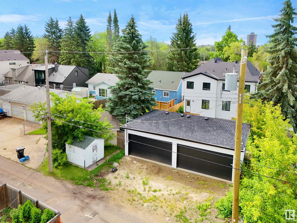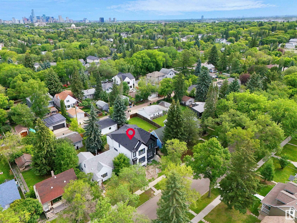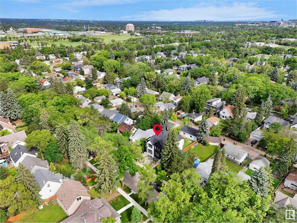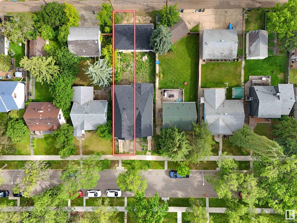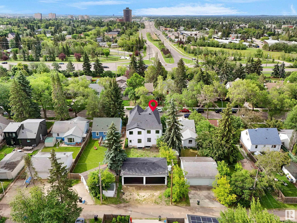10948 62 Av Nw Edmonton, Alberta T6H 1N2
$715,000
Welcome to this stunning brand new half-duplex, thoughtfully crafted with tons of upgrades and located in a highly desirable, central neighborhood close to all major amenities. This home features a total of 6 generously sized bedrooms and 4 full bathrooms, including a rare main floor bedroom and full bath—ideal for guests, extended family, or flexible living needs. The open-concept layout is designed for comfort and functionality, with premium finishes throughout, including modern lighting, sleek cabinetry, and quartz countertops. Downstairs include a fully legal 2-bedroom basement suite with its own private entrance presents an outstanding mortgage helper or investment opportunity. A double detached garage provides secure parking. Perfectly situated near public transit, schools, shopping, and just minutes from the University area, this home is an exceptional opportunity for families, students, or investors looking for a turnkey property in a prime location. (id:46923)
Property Details
| MLS® Number | E4445981 |
| Property Type | Single Family |
| Neigbourhood | Parkallen (Edmonton) |
| Features | See Remarks, Lane |
Building
| Bathroom Total | 4 |
| Bedrooms Total | 6 |
| Appliances | Hood Fan |
| Basement Development | Finished |
| Basement Features | Suite |
| Basement Type | Full (finished) |
| Constructed Date | 2024 |
| Construction Style Attachment | Semi-detached |
| Heating Type | Forced Air |
| Stories Total | 2 |
| Size Interior | 1,435 Ft2 |
| Type | Duplex |
Parking
| Detached Garage |
Land
| Acreage | No |
Rooms
| Level | Type | Length | Width | Dimensions |
|---|---|---|---|---|
| Basement | Bedroom 4 | 2.93 m | 2.99 m | 2.93 m x 2.99 m |
| Basement | Bedroom 5 | 2.47 m | 3.71 m | 2.47 m x 3.71 m |
| Basement | Second Kitchen | 2.93 m | 2.71 m | 2.93 m x 2.71 m |
| Basement | Recreation Room | 3.48 m | 3.75 m | 3.48 m x 3.75 m |
| Main Level | Living Room | 3.58 m | 3.93 m | 3.58 m x 3.93 m |
| Main Level | Dining Room | 3.53 m | 2.21 m | 3.53 m x 2.21 m |
| Main Level | Kitchen | 3.65 m | 3.41 m | 3.65 m x 3.41 m |
| Main Level | Bedroom 6 | 3.54 m | 2.45 m | 3.54 m x 2.45 m |
| Upper Level | Primary Bedroom | 3.61 m | 3.98 m | 3.61 m x 3.98 m |
| Upper Level | Bedroom 2 | 2.67 m | 3.9 m | 2.67 m x 3.9 m |
| Upper Level | Bedroom 3 | 2.65 m | 5.12 m | 2.65 m x 5.12 m |
https://www.realtor.ca/real-estate/28561722/10948-62-av-nw-edmonton-parkallen-edmonton
Contact Us
Contact us for more information

Gurpreet Ghuman
Associate
www.facebook.com/profile.php?id=100093467537514
www.instagram.com/gurpreetghumanyeg/
201-5607 199 St Nw
Edmonton, Alberta T6M 0M8
(780) 481-2950
(780) 481-1144

