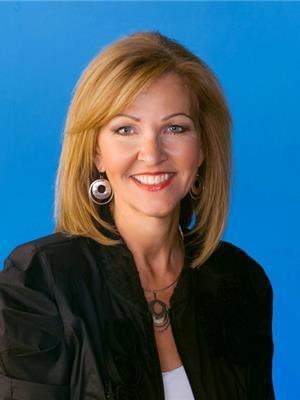10951 118 St Nw Edmonton, Alberta T5H 3P1
$399,900
Queen Mary Park a warm & welcoming community ideal for families, offering convenient access to schools, shopping, public trans & steps away from Queen Mary Park. This charming Bung offers over 2,000 sq ft of lvg space, complete with a sgl det gar. The bright & inviting LR is highlighted by Lg windows that fill the space with natural light, complemented by a cozy WB FP. The thoughtfully designed kitch features a peninsula island for added functionality & opens to a spacious dining area with patio drs that lead to a lg deck. Down the hall, you’ll find 2 generously sized bdrms & a well appointed 4pc bath. The fully dev bsmt enhances the home’s versatility, offering a 3rd bdrm, a 2nd 4pc bath, & a spacious Bonus Rm ideal for a FR or entertainment Ctr. Step outside to Grampa’s lovingly landscaped & fenced backyard, featuring mature trees & shrubs including an apple tree, raspberries, and gooseberries creating a peaceful retreat. upgrades include Shingles (2018) Furn & HWT (2024), New Lam Fl in the bsmt. (id:46923)
Property Details
| MLS® Number | E4448075 |
| Property Type | Single Family |
| Neigbourhood | Queen Mary Park |
| Amenities Near By | Playground, Public Transit, Schools, Shopping |
| Features | Lane |
| Structure | Deck |
Building
| Bathroom Total | 2 |
| Bedrooms Total | 3 |
| Appliances | Dryer, Freezer, Garage Door Opener, Stove, Window Coverings |
| Architectural Style | Bungalow |
| Basement Development | Finished |
| Basement Type | Full (finished) |
| Constructed Date | 1951 |
| Construction Style Attachment | Detached |
| Fireplace Fuel | Wood |
| Fireplace Present | Yes |
| Fireplace Type | Unknown |
| Heating Type | Forced Air |
| Stories Total | 1 |
| Size Interior | 1,087 Ft2 |
| Type | House |
Parking
| Detached Garage |
Land
| Acreage | No |
| Fence Type | Fence |
| Land Amenities | Playground, Public Transit, Schools, Shopping |
| Size Irregular | 654.7 |
| Size Total | 654.7 M2 |
| Size Total Text | 654.7 M2 |
Rooms
| Level | Type | Length | Width | Dimensions |
|---|---|---|---|---|
| Basement | Family Room | Measurements not available | ||
| Basement | Bedroom 3 | Measurements not available | ||
| Main Level | Living Room | Measurements not available | ||
| Main Level | Dining Room | Measurements not available | ||
| Main Level | Kitchen | Measurements not available | ||
| Main Level | Primary Bedroom | Measurements not available | ||
| Main Level | Bedroom 2 | Measurements not available |
https://www.realtor.ca/real-estate/28614838/10951-118-st-nw-edmonton-queen-mary-park
Contact Us
Contact us for more information

Sharon M. Josey
Associate
(780) 457-2194
www.sharonjosey.com/
13120 St Albert Trail Nw
Edmonton, Alberta T5L 4P6
(780) 457-3777
(780) 457-2194




























































