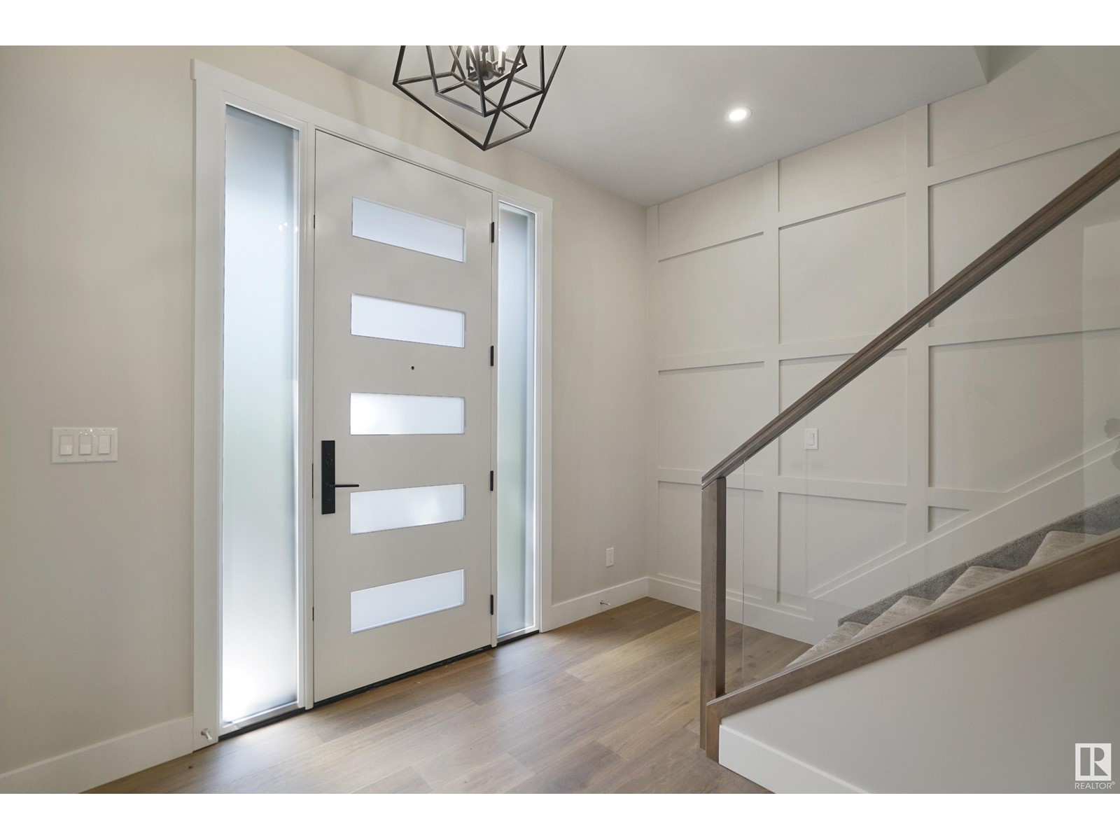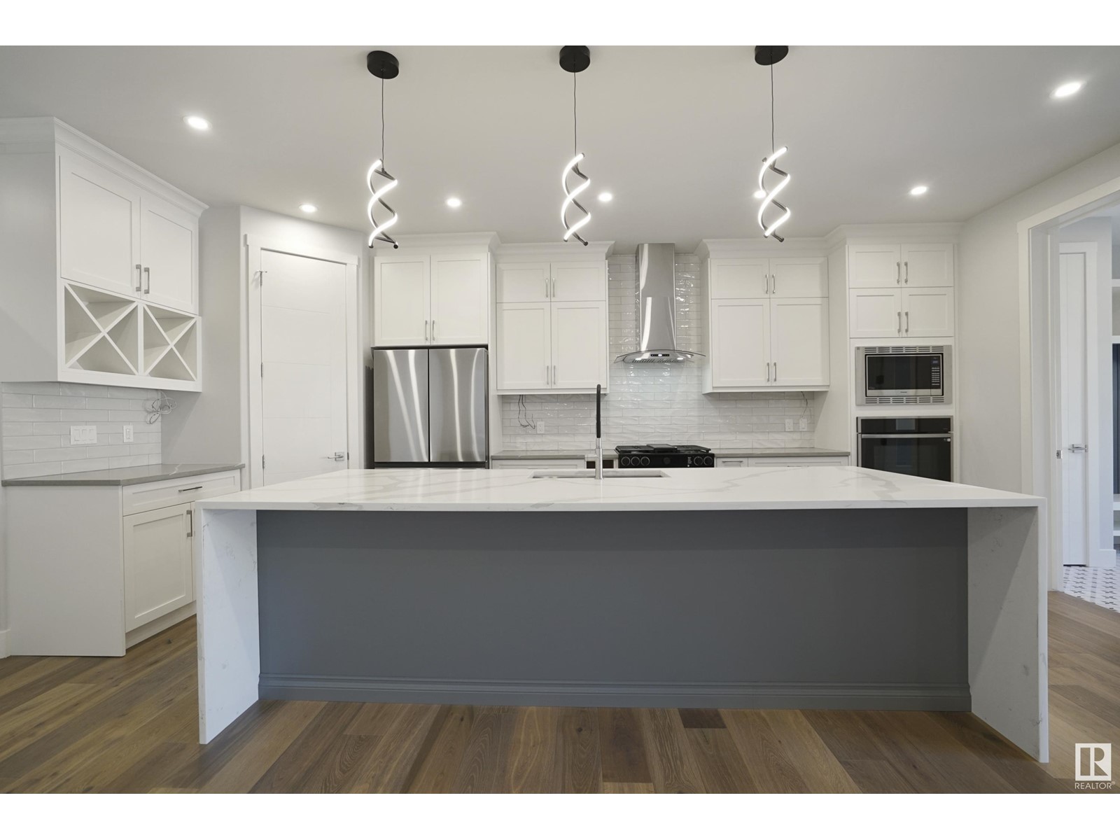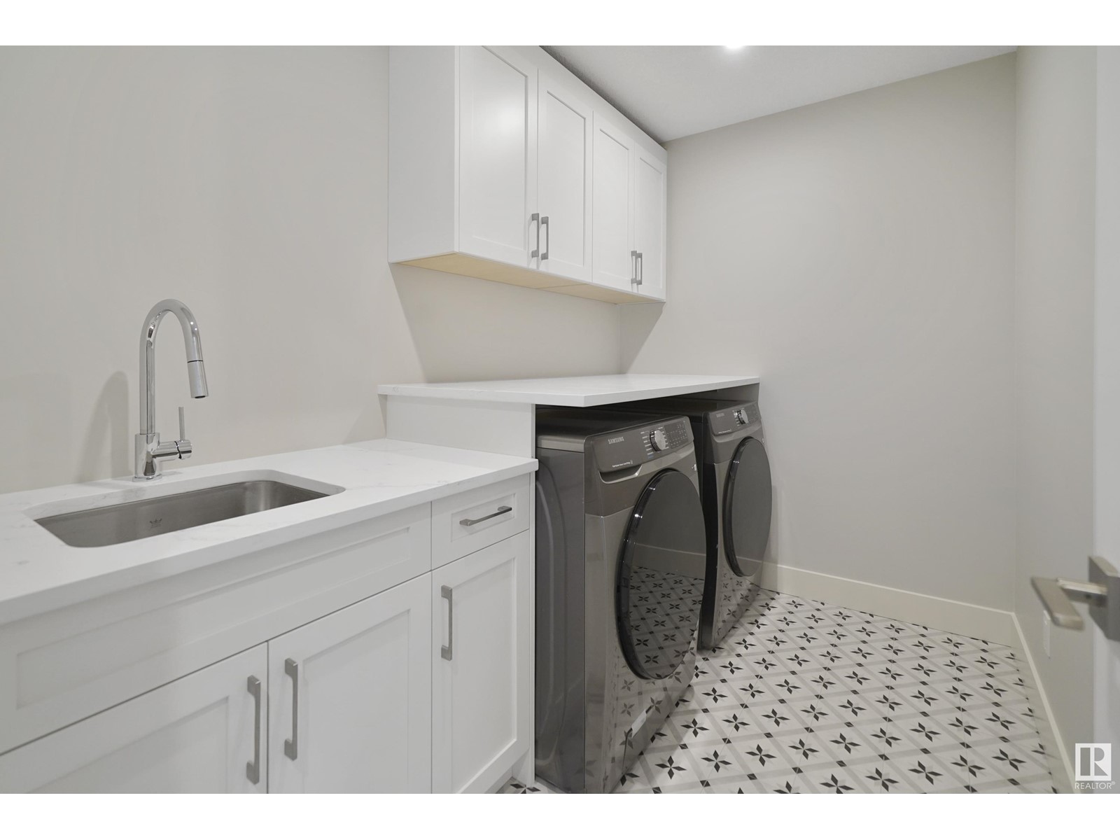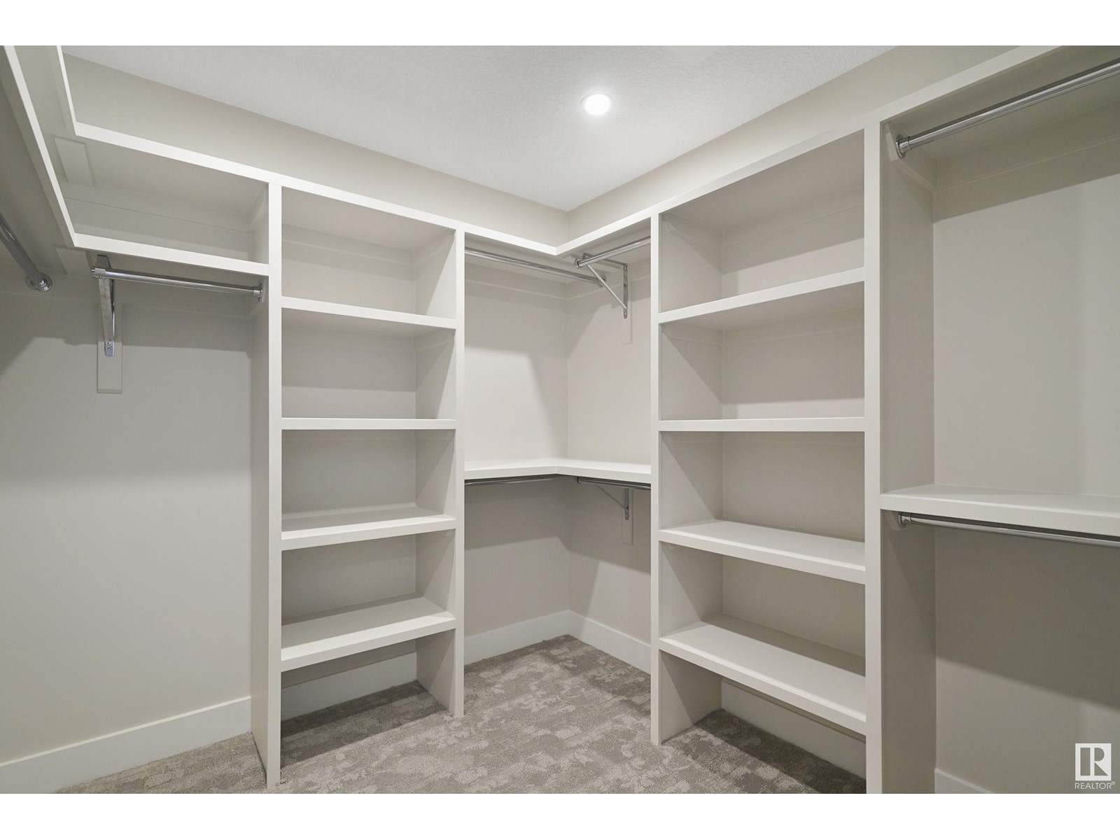10952 80 Av Nw Edmonton, Alberta T6G 0R1
$1,199,000
Gorgeous 2 storey home located on a quiet street in the sought after community of Garneau. The BRAND NEW infill home is within walking distance to Whyte avenue, U of A hospital and the LRT. Open concept main level features a large kitchen with quartz counters, huge waterfall island and SS appl. with gas stove & BI oven. The main floor also features 9 foot ceilings and 8' passage doors, a spacious living room with 6 ft modern style fireplace, dining area, mud room with built in seating, flex room/den and full bath. The upper level has 3 generously sized bedrooms, a loft, full bath and laundry room. There is an amazing primary suite with a spa like ensuite with dual vanities, & heated floor, & huge walk in closet. The fully finished basement offer an additional 1072sq. ft. of living space with 9 foot ceilings and a separate entrance, and includes 2 more spacious bedrooms, large rec. room and bar. In the backyard there is a finished good sized deck and new 2 car garage that is insulate, & dry walled. (id:46923)
Property Details
| MLS® Number | E4405165 |
| Property Type | Single Family |
| Neigbourhood | Garneau |
| Features | Flat Site, Wet Bar, Closet Organizers, Exterior Walls- 2x6" |
| Structure | Deck |
Building
| BathroomTotal | 4 |
| BedroomsTotal | 5 |
| Amenities | Ceiling - 9ft |
| Appliances | Dishwasher, Dryer, Garage Door Opener, Hood Fan, Humidifier, Oven - Built-in, Refrigerator, Gas Stove(s), Washer |
| BasementDevelopment | Finished |
| BasementType | Full (finished) |
| ConstructedDate | 2024 |
| ConstructionStyleAttachment | Detached |
| CoolingType | Central Air Conditioning |
| FireplaceFuel | Electric |
| FireplacePresent | Yes |
| FireplaceType | Unknown |
| HeatingType | Forced Air |
| StoriesTotal | 2 |
| SizeInterior | 2519.6161 Sqft |
| Type | House |
Parking
| Detached Garage |
Land
| Acreage | No |
| SizeIrregular | 404.37 |
| SizeTotal | 404.37 M2 |
| SizeTotalText | 404.37 M2 |
Rooms
| Level | Type | Length | Width | Dimensions |
|---|---|---|---|---|
| Basement | Family Room | 6.01 m | 5.62 m | 6.01 m x 5.62 m |
| Basement | Bedroom 4 | 4.26 m | 3.34 m | 4.26 m x 3.34 m |
| Basement | Bedroom 5 | 4.16 m | 3.27 m | 4.16 m x 3.27 m |
| Basement | Other | 2.85 m | 3.83 m | 2.85 m x 3.83 m |
| Main Level | Living Room | 6.42 m | 4.84 m | 6.42 m x 4.84 m |
| Main Level | Dining Room | 2.74 m | 4.09 m | 2.74 m x 4.09 m |
| Main Level | Kitchen | 6.08 m | 3.09 m | 6.08 m x 3.09 m |
| Main Level | Den | 4.63 m | 3.77 m | 4.63 m x 3.77 m |
| Upper Level | Primary Bedroom | 5.44 m | 4.22 m | 5.44 m x 4.22 m |
| Upper Level | Bedroom 2 | 4.38 m | 3.02 m | 4.38 m x 3.02 m |
| Upper Level | Bedroom 3 | 4.67 m | 3.73 m | 4.67 m x 3.73 m |
| Upper Level | Bonus Room | 5 m | 3.3 m | 5 m x 3.3 m |
| Upper Level | Laundry Room | 1.82 m | 2.83 m | 1.82 m x 2.83 m |
https://www.realtor.ca/real-estate/27377939/10952-80-av-nw-edmonton-garneau
Interested?
Contact us for more information
Heiko K. Lotzgeselle
Associate
4107 99 St Nw
Edmonton, Alberta T6E 3N4














































