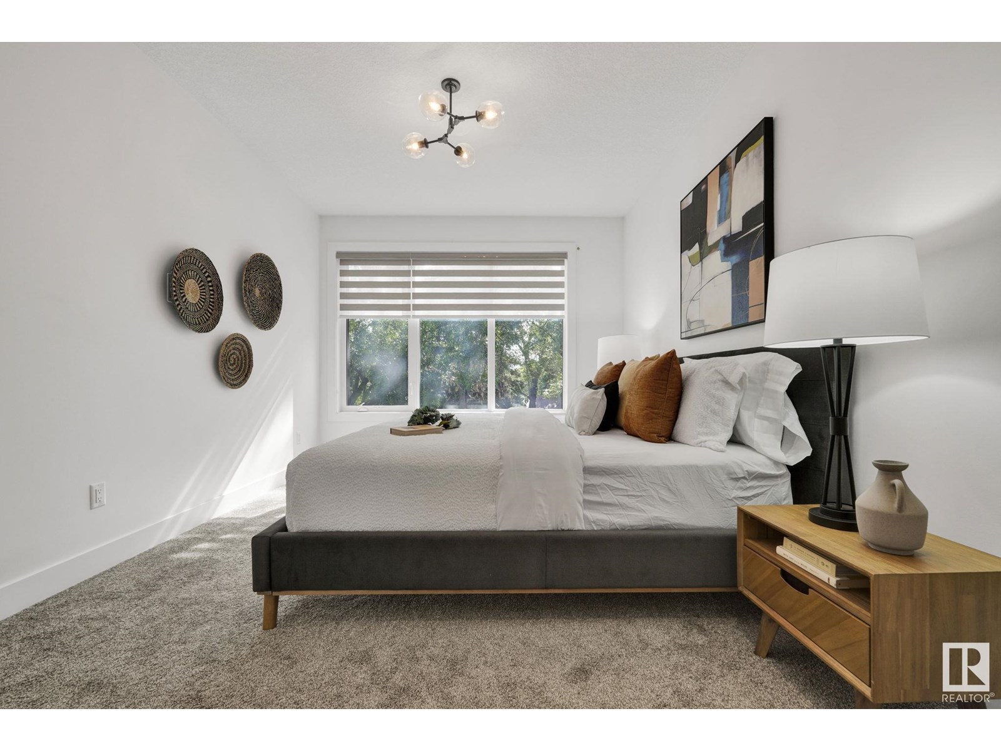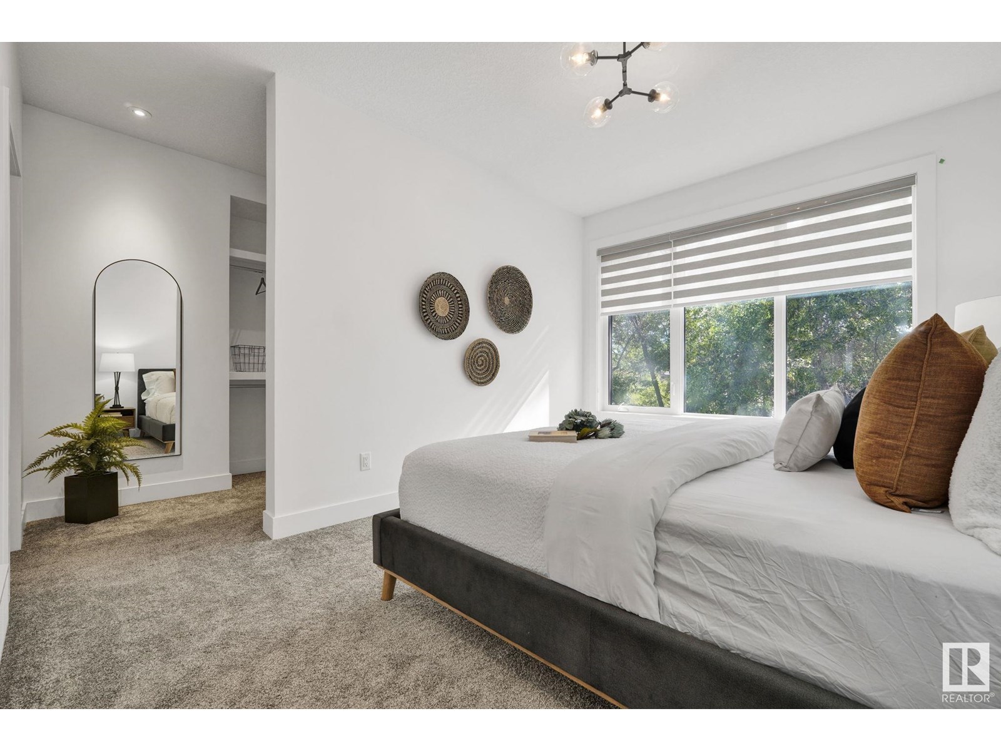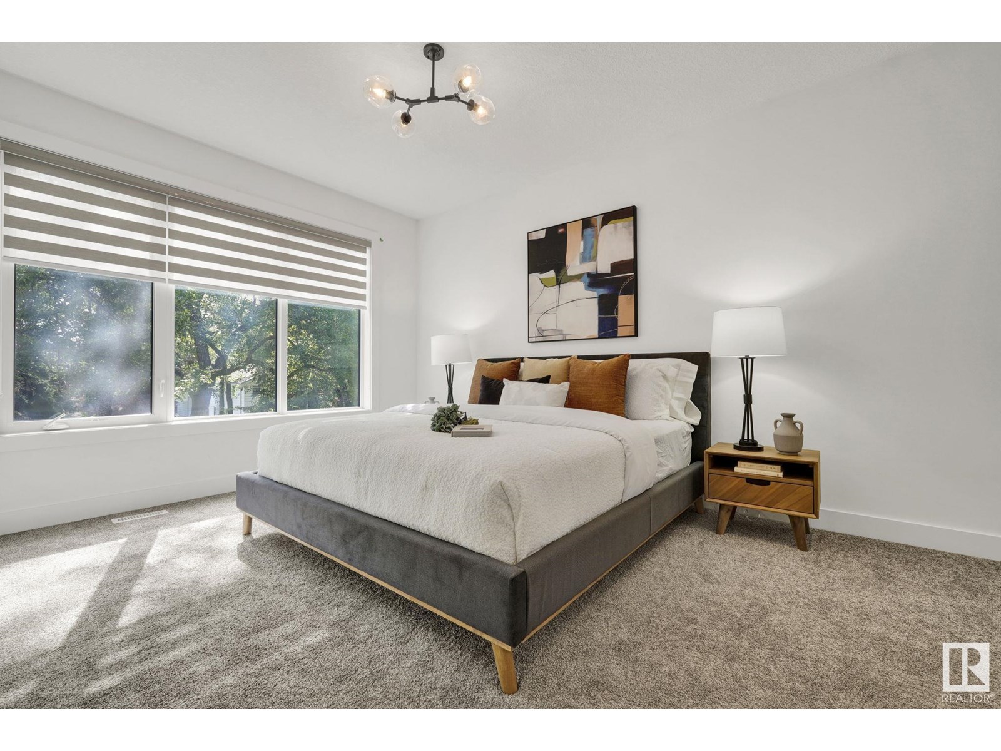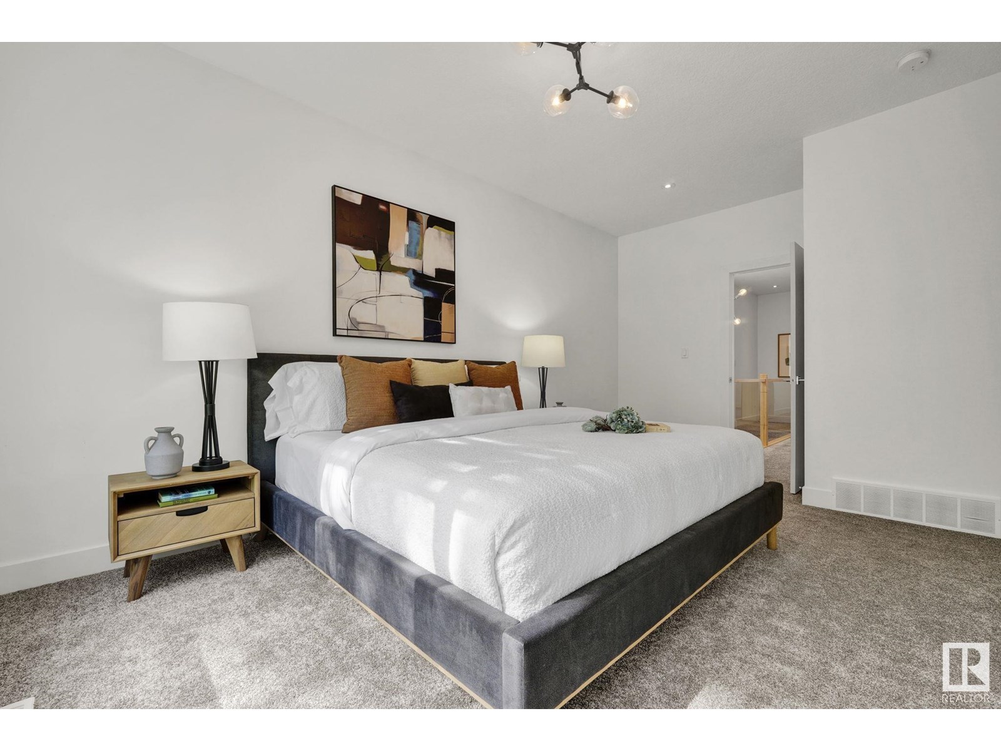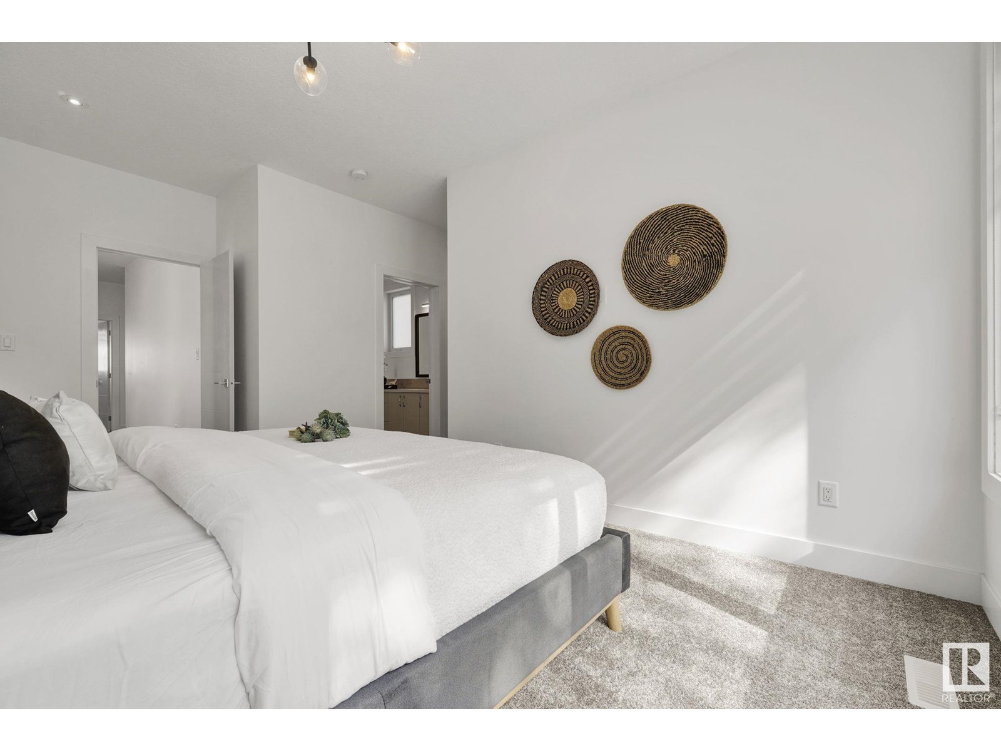10966 123 St Nw Edmonton, Alberta T5M 0E2
$799,900
Step into designer living in the heart of Westmount! This show-stopping home offers a sun-filled open-concept layout with a stunning living room anchored by a gas fireplace wrapped in oversized 42”x42” tile, rich engineered hardwood, and a chef-inspired kitchen with Bosch appliances, a waterfall island, and bright dining space built for entertaining. Enjoy central A/C, a custom mudroom, and gas BBQ line on the rear deck. Upstairs: 3 generous bedrooms, luxe 4-pc bath, laundry room, and a dreamy primary retreat with walk-in closet and spa-style ensuite. The finished basement adds a spacious rec room, 4th bedroom, full bath, and storage. Fully landscaped and fenced with an oversized double garage. Walk to the 124 Street Farmers Market, top-rated schools, parks, and minutes to U of A, MacEwan, and downtown. Stylish, functional, and flawlessly finished—this home is a must-see! (id:46923)
Property Details
| MLS® Number | E4447777 |
| Property Type | Single Family |
| Neigbourhood | Westmount |
| Amenities Near By | Playground, Public Transit, Schools, Shopping |
| Features | Closet Organizers |
| Parking Space Total | 4 |
| Structure | Deck |
Building
| Bathroom Total | 4 |
| Bedrooms Total | 4 |
| Amenities | Ceiling - 9ft |
| Appliances | Dishwasher, Dryer, Oven - Built-in, Microwave, Refrigerator, Stove, Washer |
| Basement Development | Finished |
| Basement Type | Full (finished) |
| Constructed Date | 2017 |
| Construction Style Attachment | Detached |
| Fireplace Fuel | Gas |
| Fireplace Present | Yes |
| Fireplace Type | Unknown |
| Half Bath Total | 1 |
| Heating Type | Forced Air |
| Stories Total | 2 |
| Size Interior | 1,765 Ft2 |
| Type | House |
Parking
| Detached Garage |
Land
| Acreage | No |
| Fence Type | Fence |
| Land Amenities | Playground, Public Transit, Schools, Shopping |
| Size Irregular | 348.1 |
| Size Total | 348.1 M2 |
| Size Total Text | 348.1 M2 |
Rooms
| Level | Type | Length | Width | Dimensions |
|---|---|---|---|---|
| Basement | Bedroom 4 | 2.75 m | 4.82 m | 2.75 m x 4.82 m |
| Basement | Recreation Room | 4.49 m | 7.69 m | 4.49 m x 7.69 m |
| Basement | Utility Room | 4.4 m | 2.33 m | 4.4 m x 2.33 m |
| Basement | Utility Room | 1.56 m | 0.7 m | 1.56 m x 0.7 m |
| Main Level | Living Room | 4.85 m | 4.26 m | 4.85 m x 4.26 m |
| Main Level | Dining Room | 3.7 m | 4.58 m | 3.7 m x 4.58 m |
| Main Level | Kitchen | 4.85 m | 5.84 m | 4.85 m x 5.84 m |
| Upper Level | Primary Bedroom | 3.37 m | 5.26 m | 3.37 m x 5.26 m |
| Upper Level | Bedroom 2 | 2.94 m | 4.2 m | 2.94 m x 4.2 m |
| Upper Level | Bedroom 3 | 2.94 m | 4.2 m | 2.94 m x 4.2 m |
https://www.realtor.ca/real-estate/28606655/10966-123-st-nw-edmonton-westmount
Contact Us
Contact us for more information
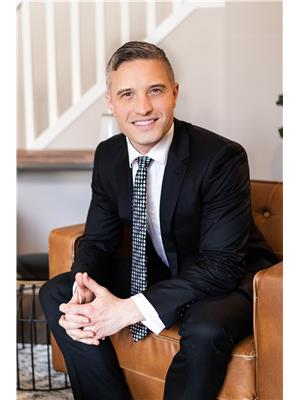
Adam J. Benke
Associate
www.facebook.com/adam.benke.90
3400-10180 101 St Nw
Edmonton, Alberta T5J 3S4
(855) 623-6900




















