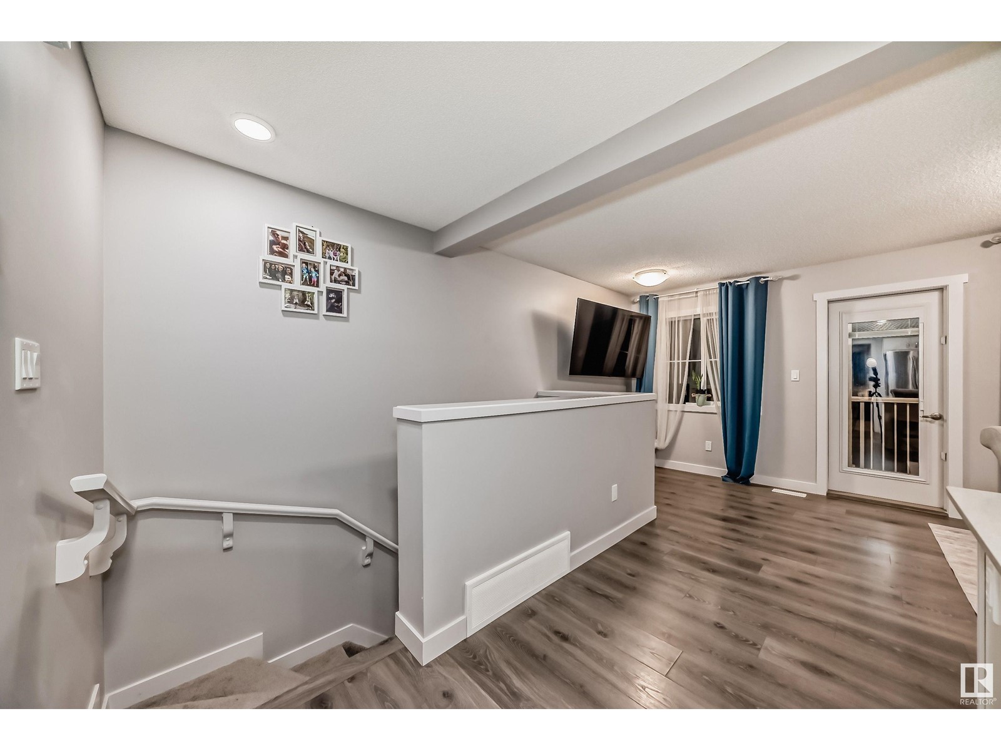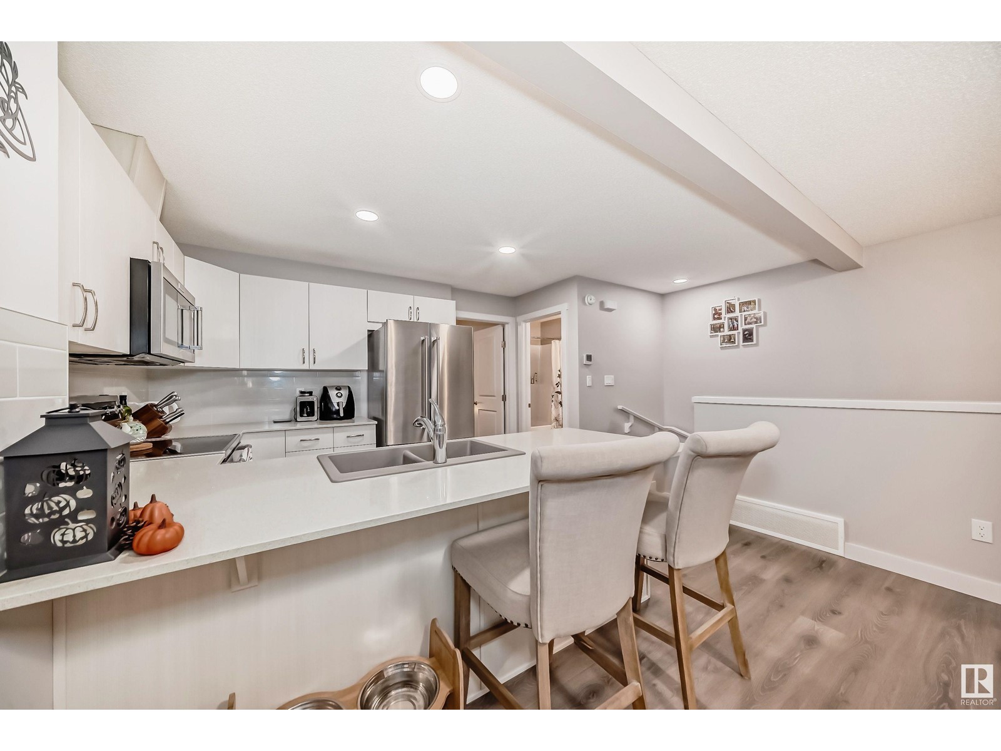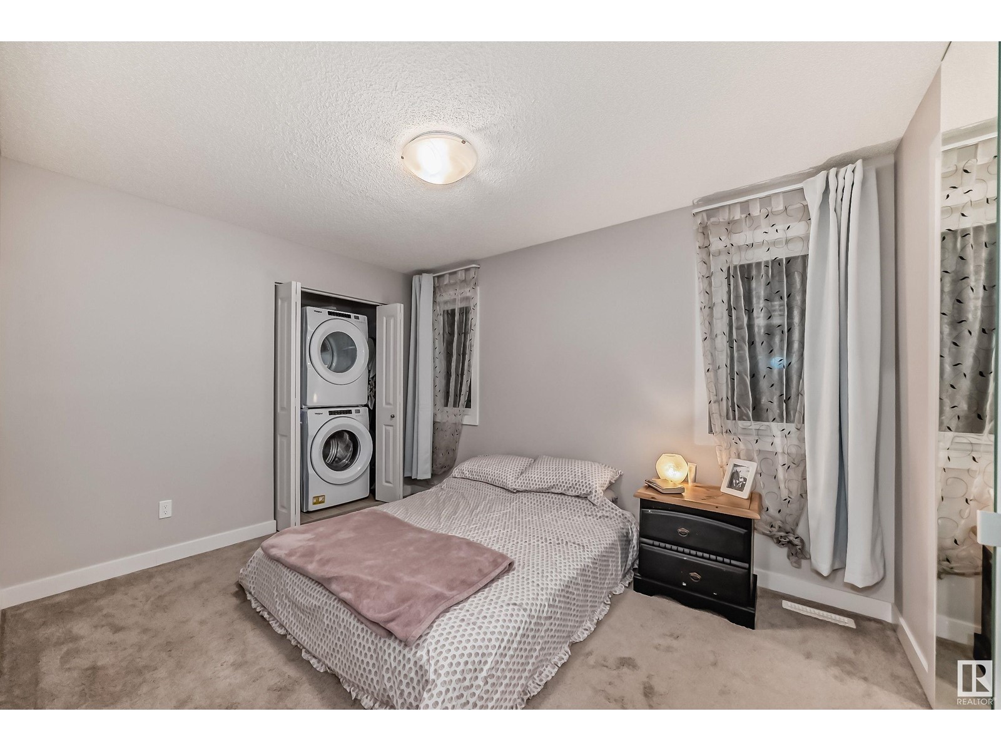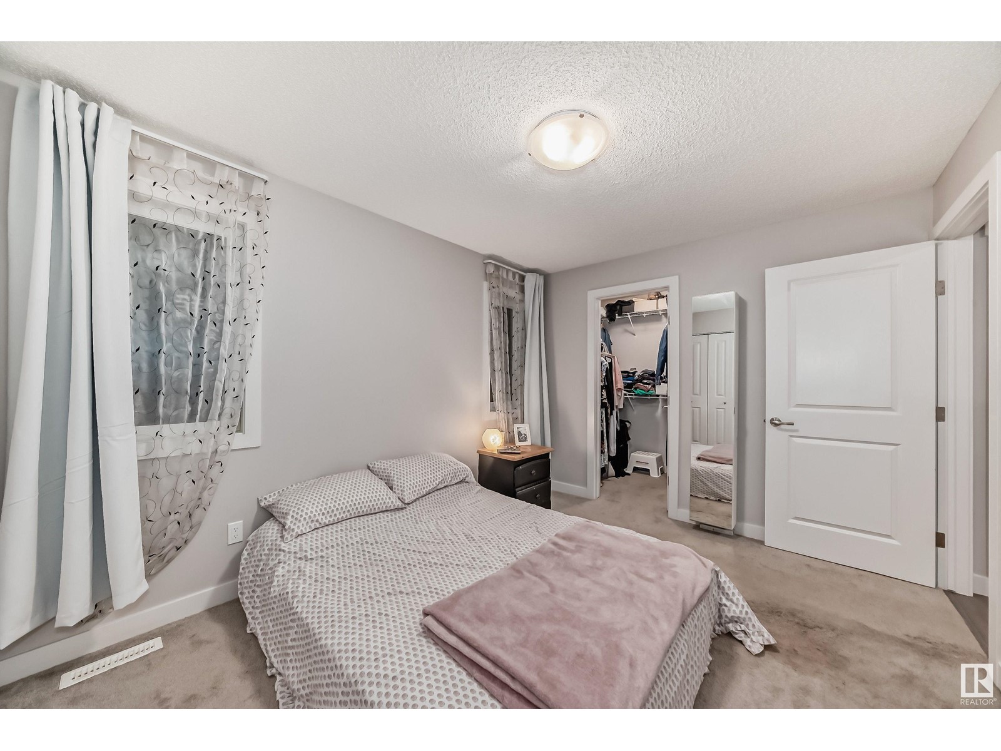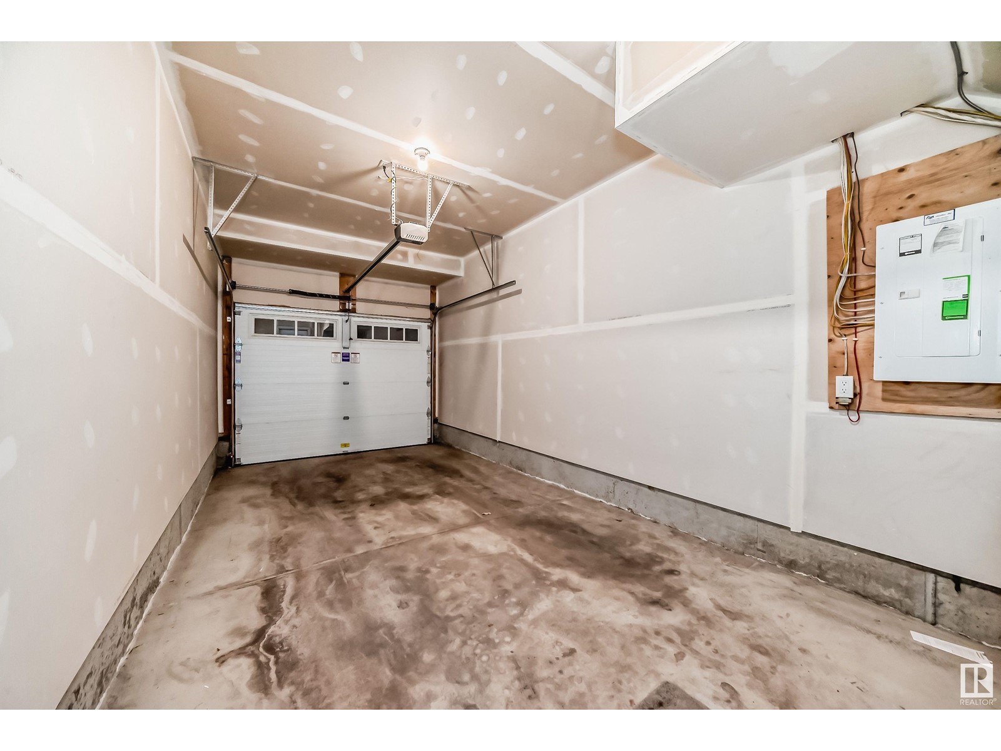#11 1110 Daniels Link Sw Edmonton, Alberta T6W 4N6
$225,000Maintenance, Exterior Maintenance, Insurance, Landscaping, Other, See Remarks
$134.69 Monthly
Maintenance, Exterior Maintenance, Insurance, Landscaping, Other, See Remarks
$134.69 MonthlyWelcome to this beautifully modern 1-bed, 1-bath townhome in Altius Desrochers, located in the sought-after Desrochers community in Heritage Valley. This bright and spacious unit boasts a private balcony, full sized driveway, and central air conditioningfeatures that set it apart from other units in the complex. The large kitchen showcases quartz countertops, premium cabinetry, and stainless steel appliances, all in excellent condition. The open concept living area is filled with natural light, creating an inviting atmosphere. The bedroom includes a large walk-in closet and the convenience of an in-suite washer and dryer. This unit has been carefully designed with ample storage, both up and down. Pets of ALL sizes are welcome! Perfectly situated, this home just minutes from the Anthony Henday, Highway 2 and shopping. Within walking distance you will find beautiful parks, trails, and lake areas. Dont miss out on this exceptional opportunity to own in one of Edmontons most desirable neighborhoods. (id:46923)
Property Details
| MLS® Number | E4413087 |
| Property Type | Single Family |
| Neigbourhood | Desrochers Area |
| AmenitiesNearBy | Airport, Playground, Public Transit, Schools, Shopping |
| Features | Lane, No Smoking Home |
| ParkingSpaceTotal | 2 |
| Structure | Dog Run - Fenced In, Patio(s) |
Building
| BathroomTotal | 1 |
| BedroomsTotal | 1 |
| Appliances | Dishwasher, Dryer, Garage Door Opener Remote(s), Garage Door Opener, Microwave Range Hood Combo, Refrigerator, Stove, Washer, Window Coverings, See Remarks |
| BasementType | None |
| ConstructedDate | 2019 |
| ConstructionStatus | Insulation Upgraded |
| ConstructionStyleAttachment | Attached |
| CoolingType | Central Air Conditioning |
| FireProtection | Smoke Detectors |
| HeatingType | Forced Air |
| StoriesTotal | 2 |
| SizeInterior | 675.3277 Sqft |
| Type | Row / Townhouse |
Parking
| Parking Pad | |
| Attached Garage |
Land
| Acreage | No |
| FenceType | Fence |
| LandAmenities | Airport, Playground, Public Transit, Schools, Shopping |
| SizeIrregular | 96.84 |
| SizeTotal | 96.84 M2 |
| SizeTotalText | 96.84 M2 |
Rooms
| Level | Type | Length | Width | Dimensions |
|---|---|---|---|---|
| Upper Level | Living Room | 5.25 m | 3.17 m | 5.25 m x 3.17 m |
| Upper Level | Kitchen | 2.68 m | 2.99 m | 2.68 m x 2.99 m |
| Upper Level | Primary Bedroom | 3.62 m | 2.96 m | 3.62 m x 2.96 m |
https://www.realtor.ca/real-estate/27630422/11-1110-daniels-link-sw-edmonton-desrochers-area
Interested?
Contact us for more information
Quinn Mary Yule
Associate
201-5607 199 St Nw
Edmonton, Alberta T6M 0M8
Lee A. Yule
Associate
201-5607 199 St Nw
Edmonton, Alberta T6M 0M8









