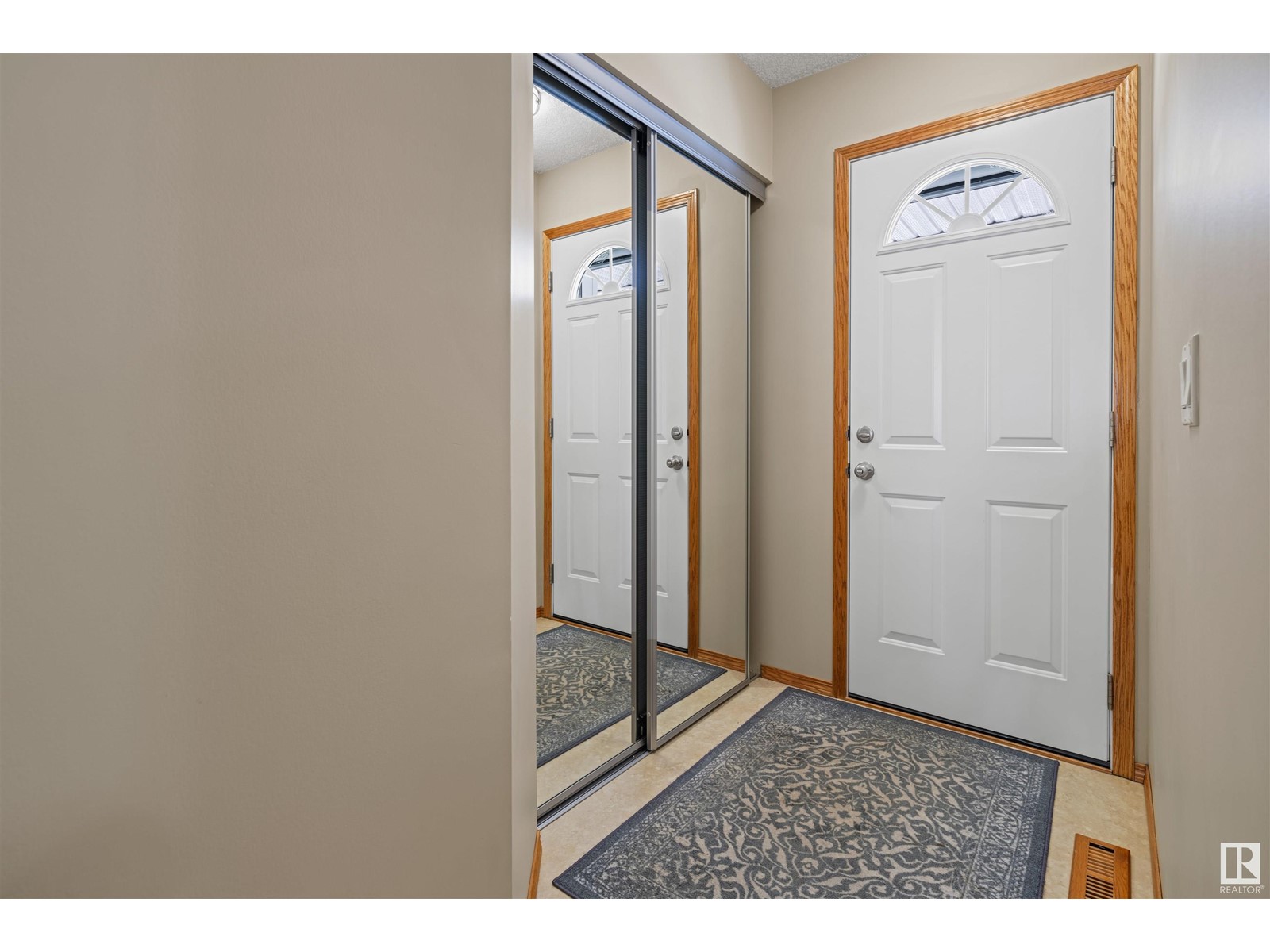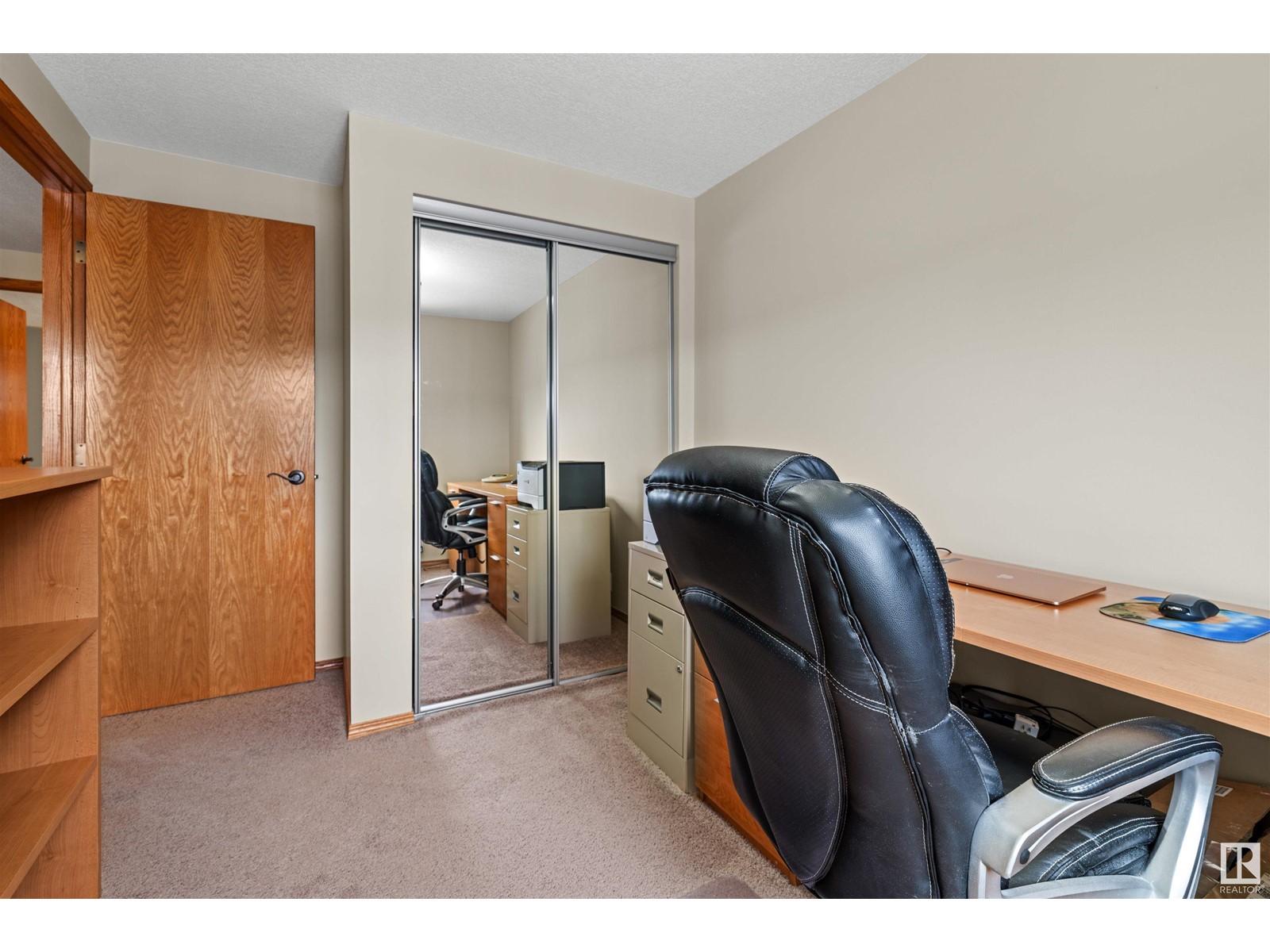#11 1411 Mill Woods Rd E Nw Edmonton, Alberta T6L 4T3
$215,000Maintenance, Insurance, Property Management
$351.46 Monthly
Maintenance, Insurance, Property Management
$351.46 MonthlyDiscover this delightful 2-storey end-unit townhome in the welcoming community of Crawford Plains! Offering 3 bedrooms and a well-designed layout, this home is ideal for first-time buyers or savvy investors looking for a fantastic opportunity. Step inside to find spacious living and dining areas. The kitchen features classic golden oak cabinetry and pristine white appliances, you'll have plenty of storage and prep space for all your culinary needs. Upstairs, you’ll find a stylish full bathroom and three well-appointed bedrooms. The two secondary bedrooms are ideal for children or a space to work from home. The primary bedroom is generously sized, complete with a large closet and a cozy nook—ideal for a dressing area or makeup station. Enjoy the outdoors in your private, fenced-in yard perfect for relaxing, entertaining, or starting a small garden. At the heart of the neighbourhood lies Crawford Plains Park, featuring a playground and sports fields, ideal for a summer day spent outside! (id:46923)
Property Details
| MLS® Number | E4428901 |
| Property Type | Single Family |
| Neigbourhood | Crawford Plains |
| Amenities Near By | Playground, Schools, Shopping |
| Community Features | Public Swimming Pool |
| Features | Flat Site, Park/reserve, Lane |
Building
| Bathroom Total | 2 |
| Bedrooms Total | 3 |
| Appliances | Dishwasher, Dryer, Freezer, Hood Fan, Microwave, Refrigerator, Stove, Washer, Window Coverings |
| Basement Development | Unfinished |
| Basement Type | Full (unfinished) |
| Constructed Date | 1981 |
| Construction Style Attachment | Attached |
| Half Bath Total | 1 |
| Heating Type | Forced Air |
| Stories Total | 2 |
| Size Interior | 1,182 Ft2 |
| Type | Row / Townhouse |
Parking
| Stall |
Land
| Acreage | No |
| Fence Type | Fence |
| Land Amenities | Playground, Schools, Shopping |
| Size Irregular | 244.98 |
| Size Total | 244.98 M2 |
| Size Total Text | 244.98 M2 |
Rooms
| Level | Type | Length | Width | Dimensions |
|---|---|---|---|---|
| Basement | Storage | 5.13 m | 3.04 m | 5.13 m x 3.04 m |
| Basement | Utility Room | 5.18 m | 3.5 m | 5.18 m x 3.5 m |
| Main Level | Living Room | 5.23 m | 3.03 m | 5.23 m x 3.03 m |
| Main Level | Dining Room | 2.78 m | 1.97 m | 2.78 m x 1.97 m |
| Main Level | Kitchen | 3.2 m | 3.61 m | 3.2 m x 3.61 m |
| Upper Level | Primary Bedroom | 4.54 m | 4.31 m | 4.54 m x 4.31 m |
| Upper Level | Bedroom 2 | 2.72 m | 2.65 m | 2.72 m x 2.65 m |
| Upper Level | Bedroom 3 | 2.41 m | 3.65 m | 2.41 m x 3.65 m |
https://www.realtor.ca/real-estate/28117673/11-1411-mill-woods-rd-e-nw-edmonton-crawford-plains
Contact Us
Contact us for more information

Kendra N. Chisholm
Associate
(780) 435-0100
213-10706 124 St Nw
Edmonton, Alberta T5M 0H1
(587) 405-7722



























