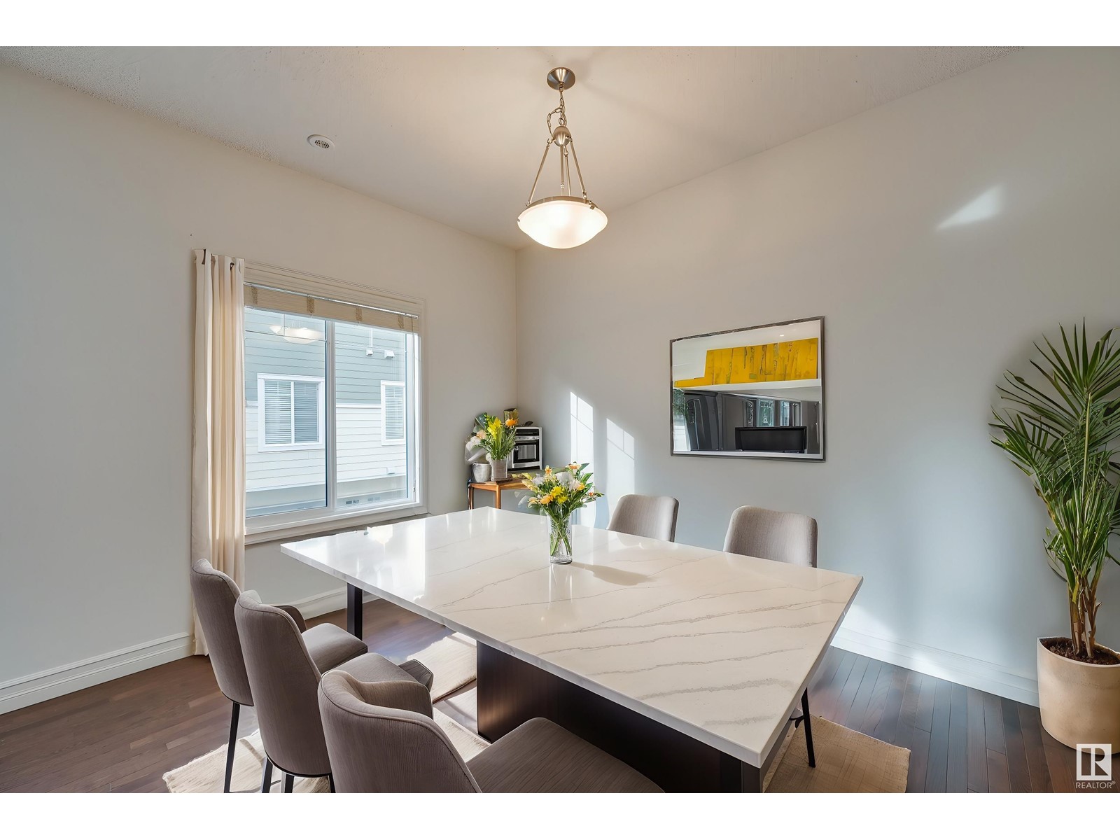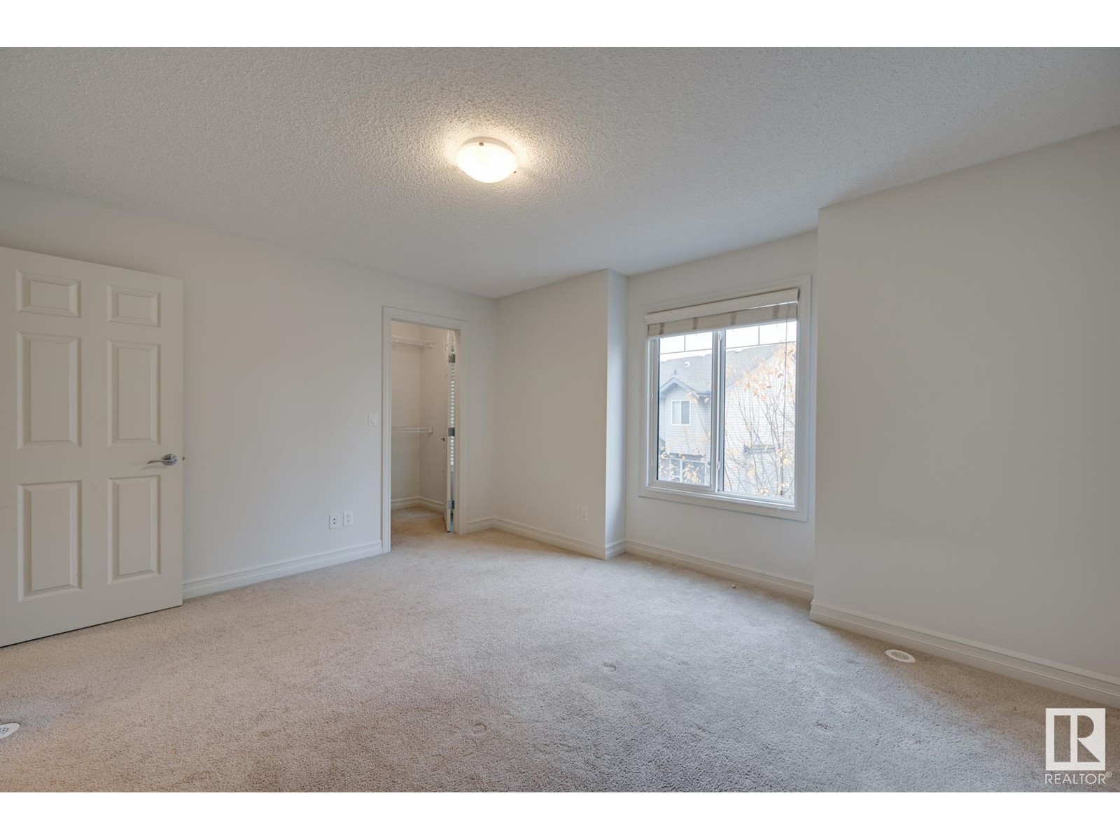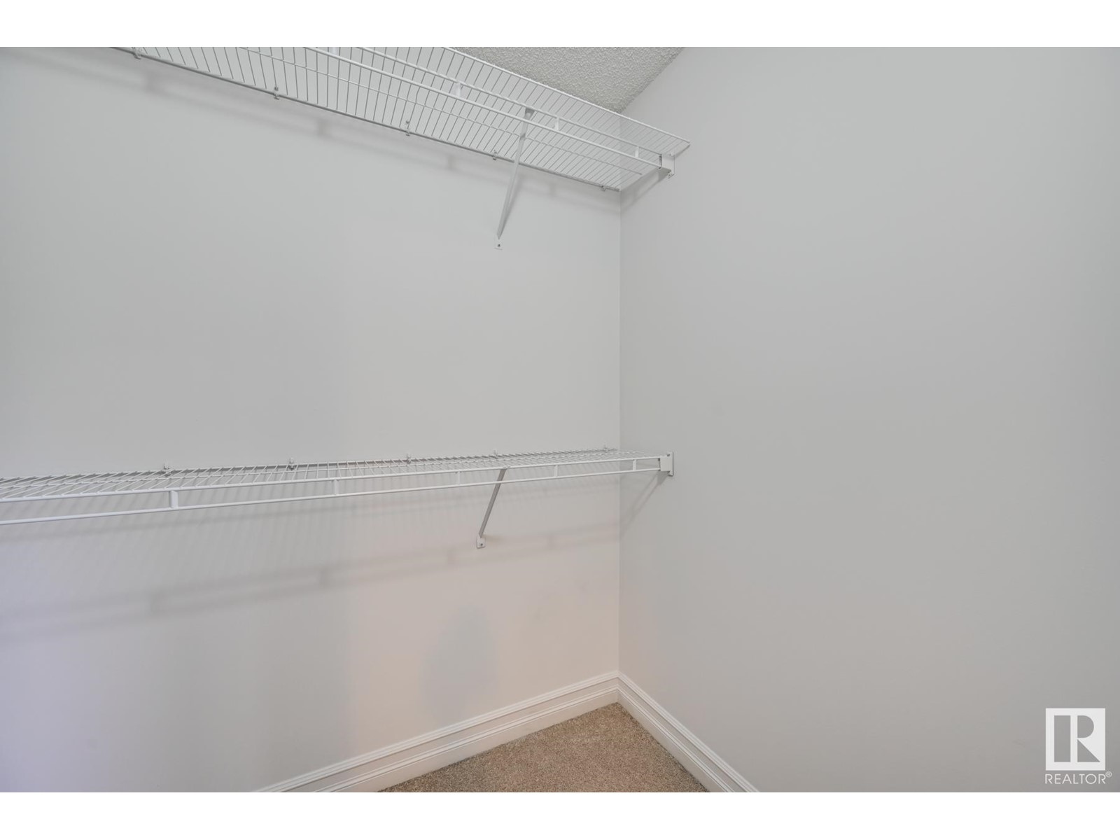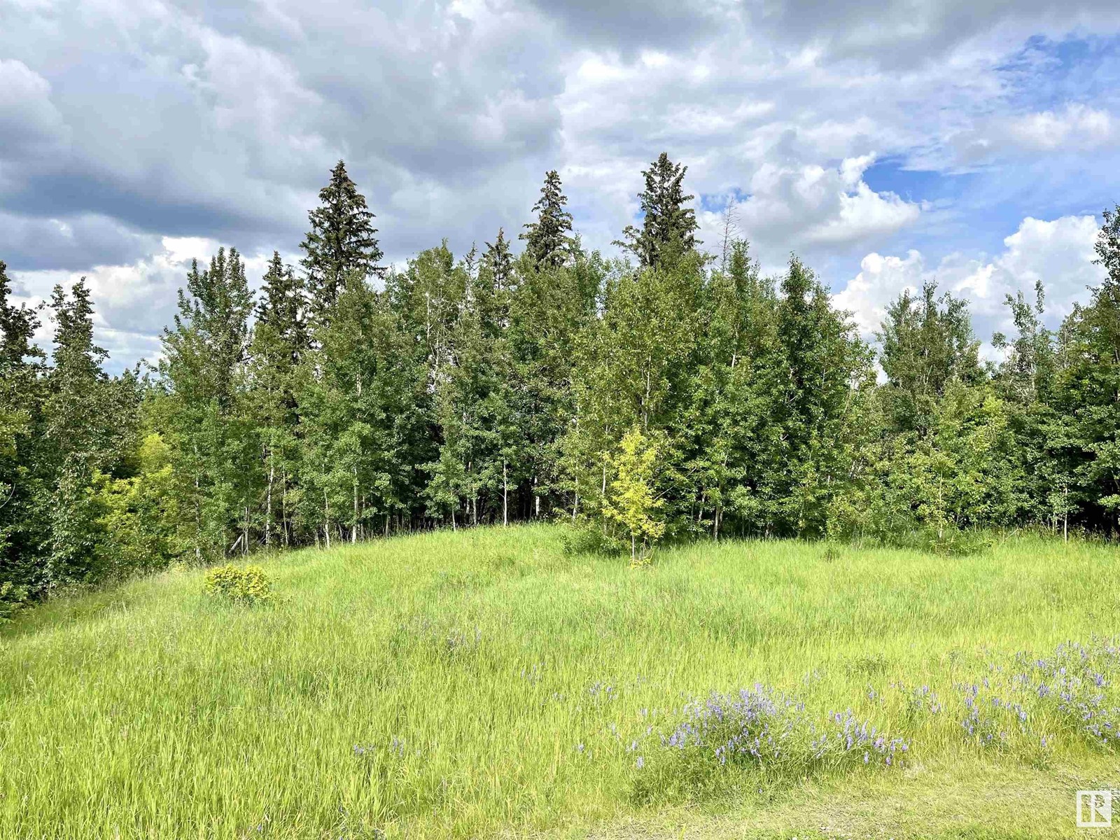#11 2003 Rabbit Hill Rd Nw Edmonton, Alberta T6R 0R7
$383,800Maintenance, Exterior Maintenance, Insurance, Landscaping, Property Management
$260.07 Monthly
Maintenance, Exterior Maintenance, Insurance, Landscaping, Property Management
$260.07 MonthlyAbsolutely stunning and spacious 2 bedroom/2.5 bath/3-storey home in desirable Magrath Heights. Main floor boasts 9' ceilings, granite countertops throughout and quality finishings. The gorgeous kitchen has stainless steal appliances, large island & walk-in pantry. Living room features access to your low maintenance front yard to enjoy the fresh air. Upper level boasts 2 well-sized primary bedrooms. The Primary bedrooms have 4pc ensuite & walk in closet. Other features include a double attached garage, plenty of storage, energy-efficient mechanical including tankless hot water for a lower utility bill. This well maintained complex offers visitor parking and is conveniently located close to shopping, walking trails & lake. Quick proximity to Anthony Henday, Whitemud, South Common, schools & public transportation. A must see! (id:46923)
Property Details
| MLS® Number | E4411516 |
| Property Type | Single Family |
| Neigbourhood | Magrath Heights |
| AmenitiesNearBy | Playground, Public Transit, Schools, Shopping |
| Structure | Patio(s) |
Building
| BathroomTotal | 3 |
| BedroomsTotal | 2 |
| Appliances | Dishwasher, Dryer, Garage Door Opener Remote(s), Garage Door Opener, Microwave Range Hood Combo, Refrigerator, Stove, Washer, Window Coverings |
| BasementDevelopment | Finished |
| BasementType | Partial (finished) |
| ConstructedDate | 2014 |
| ConstructionStyleAttachment | Attached |
| FireProtection | Smoke Detectors |
| HalfBathTotal | 1 |
| HeatingType | Forced Air |
| StoriesTotal | 2 |
| SizeInterior | 1456.5724 Sqft |
| Type | Row / Townhouse |
Parking
| Attached Garage |
Land
| Acreage | No |
| FenceType | Fence |
| LandAmenities | Playground, Public Transit, Schools, Shopping |
| SizeIrregular | 203.16 |
| SizeTotal | 203.16 M2 |
| SizeTotalText | 203.16 M2 |
Rooms
| Level | Type | Length | Width | Dimensions |
|---|---|---|---|---|
| Lower Level | Den | 1.99 m | 3.14 m | 1.99 m x 3.14 m |
| Main Level | Living Room | 4.11 m | 4.63 m | 4.11 m x 4.63 m |
| Main Level | Dining Room | 2.76 m | 3.15 m | 2.76 m x 3.15 m |
| Main Level | Kitchen | 4.11 m | 3.16 m | 4.11 m x 3.16 m |
| Upper Level | Primary Bedroom | 4.3 m | 3.33 m | 4.3 m x 3.33 m |
| Upper Level | Bedroom 2 | 4.25 m | 3.37 m | 4.25 m x 3.37 m |
https://www.realtor.ca/real-estate/27578651/11-2003-rabbit-hill-rd-nw-edmonton-magrath-heights
Interested?
Contact us for more information
Alan H. Gee
Associate
302-5083 Windermere Blvd Sw
Edmonton, Alberta T6W 0J5
Corey Wilfert
Associate
302-5083 Windermere Blvd Sw
Edmonton, Alberta T6W 0J5


















































