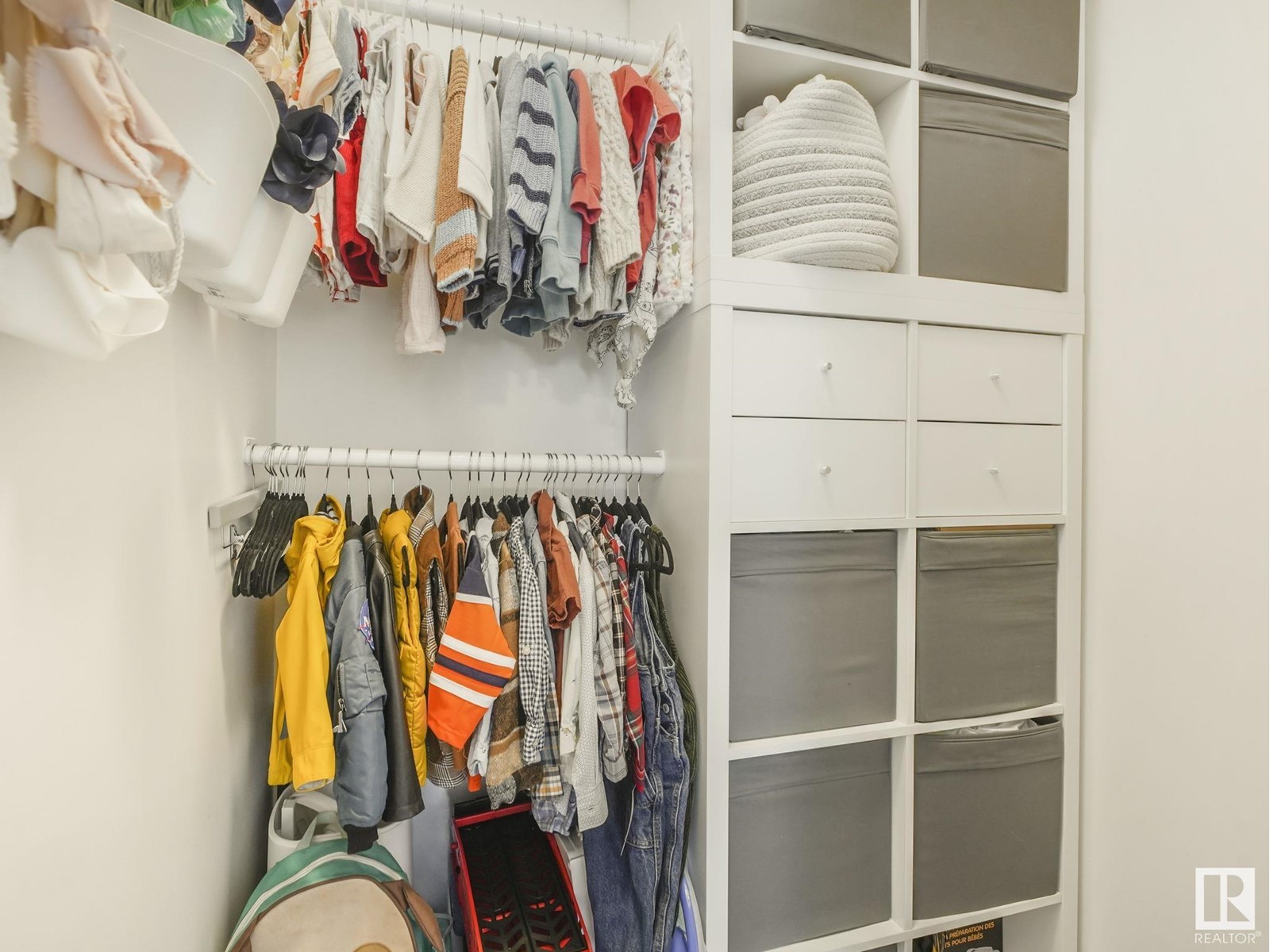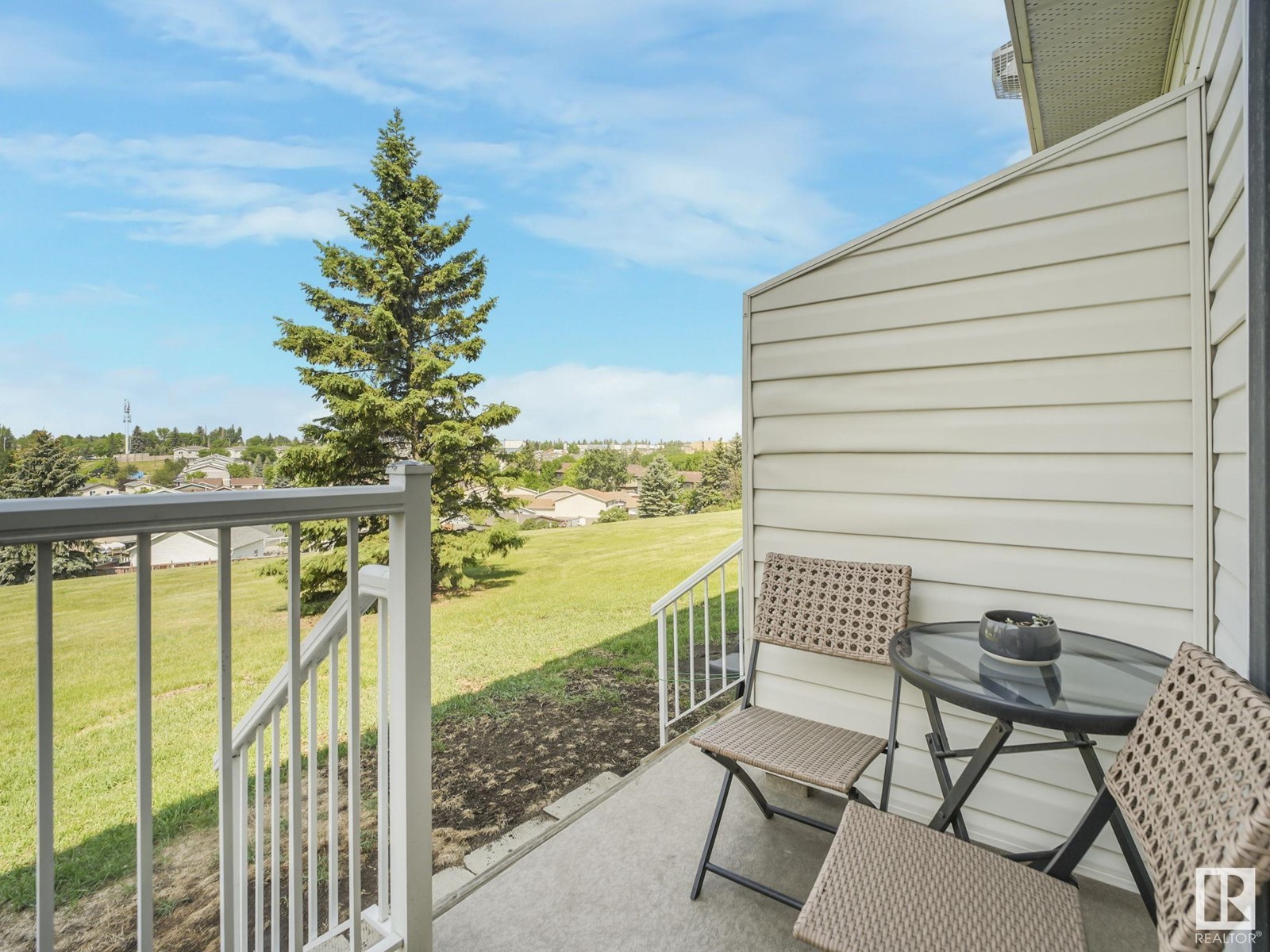#11 451 Hyndman Cr Nw Edmonton, Alberta T5A 5J3
$284,000Maintenance, Exterior Maintenance, Insurance, Landscaping, Property Management, Other, See Remarks
$389.24 Monthly
Maintenance, Exterior Maintenance, Insurance, Landscaping, Property Management, Other, See Remarks
$389.24 MonthlyIMMACULATE & UPGRADED 2-STOREY END UNIT TOWNHOUSE BACKING GREEN SPACE! ATTACHED GARAGE! 2 MASTER BEDROOMS! 2.5 BATHS! This lovely home boasts loads of natural light and many upgrades including high-end water-resistant laminate flooring throughout the main floor, newer baseboards & casings, newer paint in modern tones, newer blinds, smart switches, closet organizers and some newer appliances. The two master bedrooms are absolutely huge and one offers a 3-pce ensuite. The basement is partially finished providing additional living space and your oversized single garage is insulated and drywalled. Your northwest facing yard offers a maintenance free deck and looks onto a large greenspace. This unit is located adjacent a visitor parking area so there is plenty of parking for your guests. Fantastic location just steps from the River Valley Trail system, Hermitage dog park, fish stocked ponds, outdoor skating, sports complexes, schools, transportation, shopping, etc. Quick access to Yellowhead & Anthony Henday. (id:46923)
Property Details
| MLS® Number | E4440251 |
| Property Type | Single Family |
| Neigbourhood | Canon Ridge |
| Amenities Near By | Playground, Public Transit, Schools, Shopping |
| Features | Park/reserve |
| Parking Space Total | 2 |
| Structure | Deck |
Building
| Bathroom Total | 3 |
| Bedrooms Total | 2 |
| Appliances | Dryer, Garage Door Opener Remote(s), Garage Door Opener, Microwave Range Hood Combo, Refrigerator, Stove, Washer, Window Coverings |
| Basement Development | Partially Finished |
| Basement Type | Full (partially Finished) |
| Constructed Date | 2004 |
| Construction Style Attachment | Attached |
| Half Bath Total | 1 |
| Heating Type | Forced Air |
| Stories Total | 2 |
| Size Interior | 1,255 Ft2 |
| Type | Row / Townhouse |
Parking
| Oversize | |
| Attached Garage |
Land
| Acreage | No |
| Fence Type | Fence |
| Land Amenities | Playground, Public Transit, Schools, Shopping |
| Size Irregular | 366.98 |
| Size Total | 366.98 M2 |
| Size Total Text | 366.98 M2 |
Rooms
| Level | Type | Length | Width | Dimensions |
|---|---|---|---|---|
| Main Level | Living Room | 5.26 m | 2.71 m | 5.26 m x 2.71 m |
| Main Level | Dining Room | 2.71 m | 2.52 m | 2.71 m x 2.52 m |
| Main Level | Kitchen | 2.56 m | 2.52 m | 2.56 m x 2.52 m |
| Upper Level | Primary Bedroom | 5.28 m | 5 m | 5.28 m x 5 m |
| Upper Level | Bedroom 2 | 4.43 m | 4.18 m | 4.43 m x 4.18 m |
https://www.realtor.ca/real-estate/28413900/11-451-hyndman-cr-nw-edmonton-canon-ridge
Contact Us
Contact us for more information

Randy B. Bayrack
Associate
(780) 431-5624
www.bayrack.com/
www.facebook.com/Randy-Bayrack-Real-Estate-Services-138871793346259/
3018 Calgary Trail Nw
Edmonton, Alberta T6J 6V4
(780) 431-5600
(780) 431-5624

















































