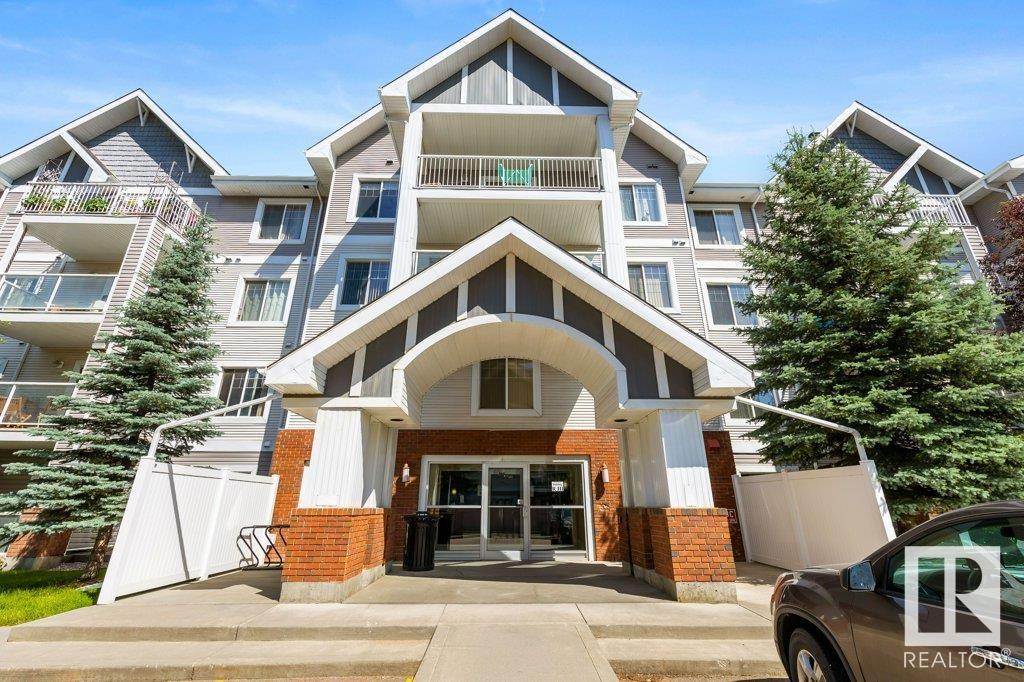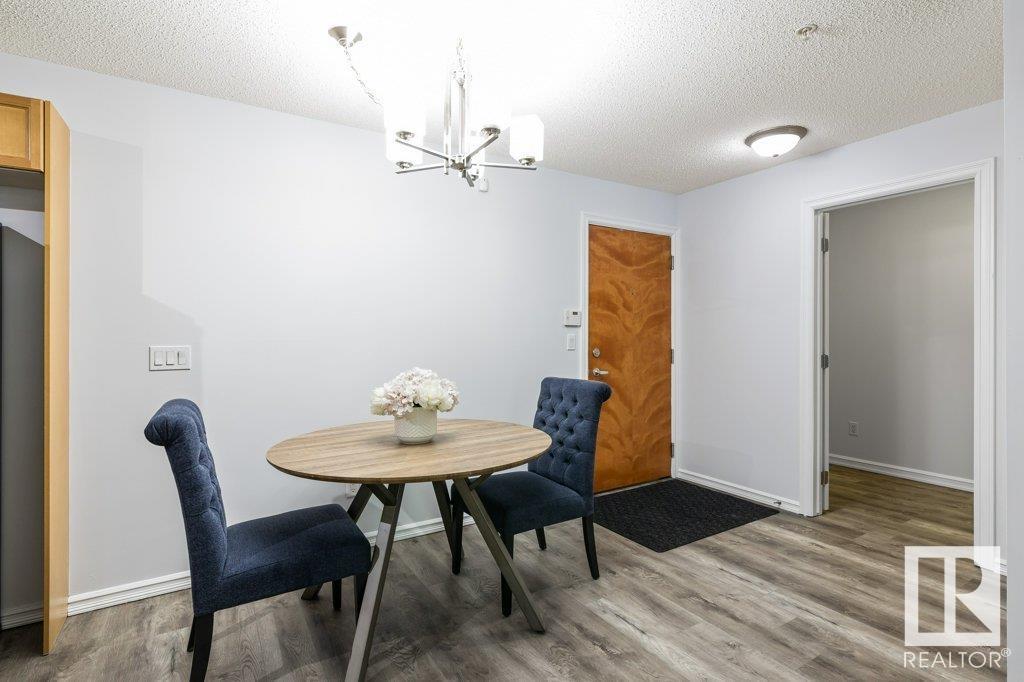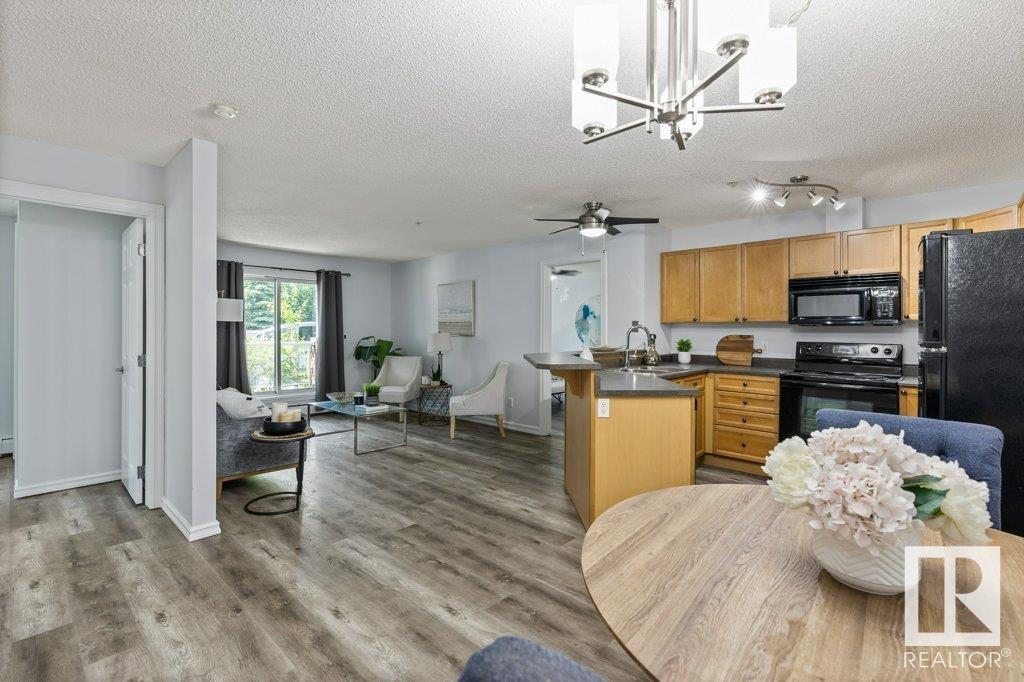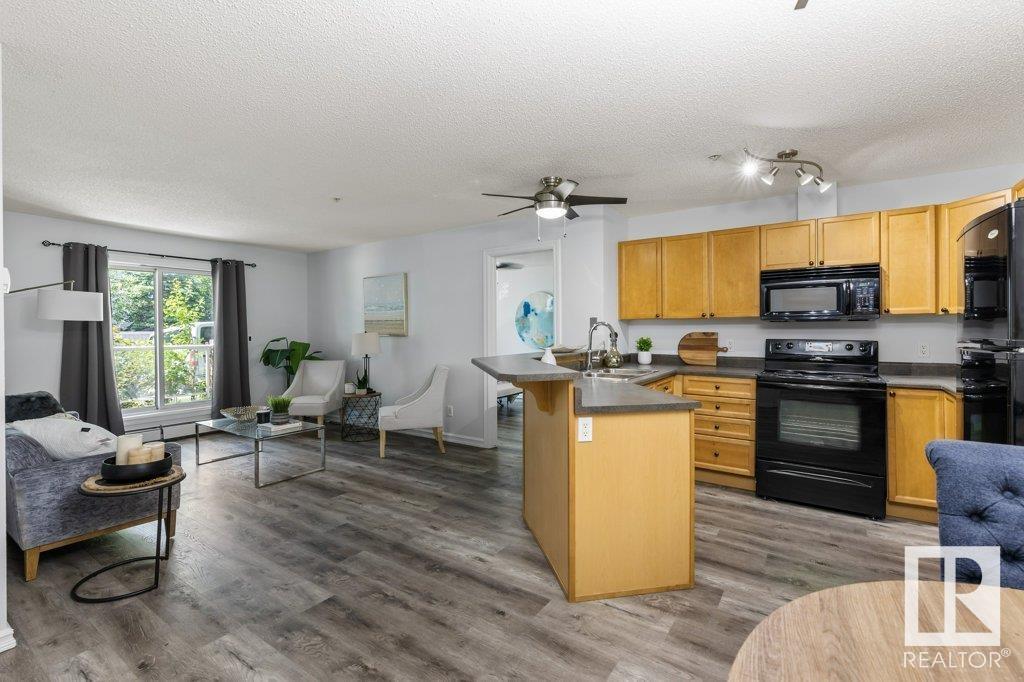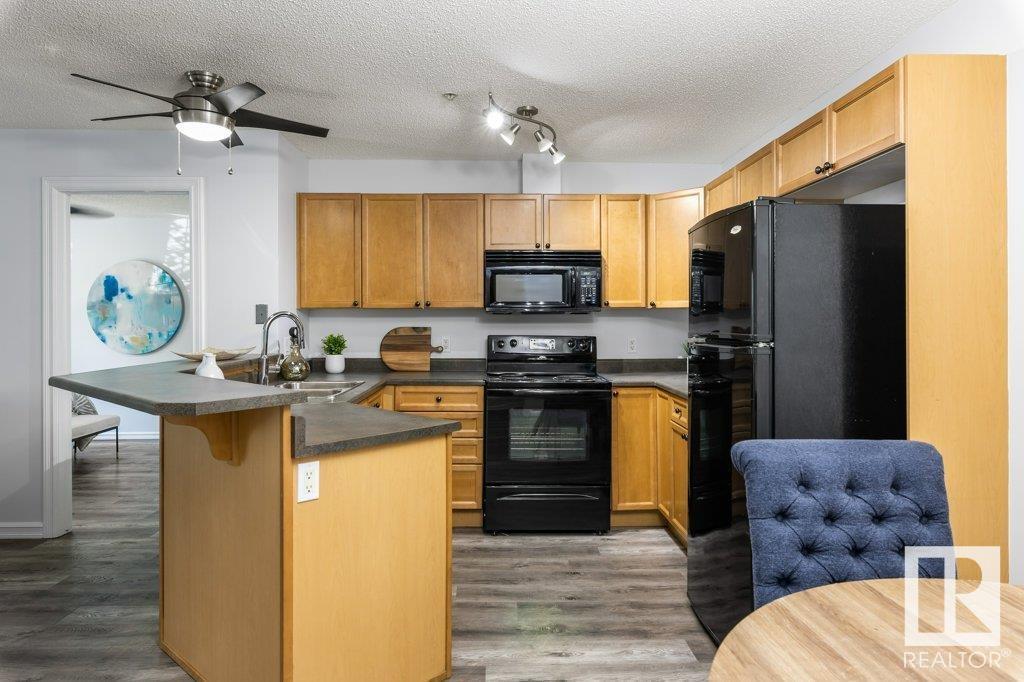#110 13710 150 Av Nw Edmonton, Alberta T6V 0B2
$189,900Maintenance, Heat, Insurance, Landscaping, Other, See Remarks, Property Management, Water
$621.93 Monthly
Maintenance, Heat, Insurance, Landscaping, Other, See Remarks, Property Management, Water
$621.93 MonthlyThis well-laid-out 2 bedroom, 2 bathroom unit features fresh paint and stylish vinyl plank flooring throughout. The spacious kitchen includes ample cabinet space, a cozy dining nook, and a raised eating bar—perfect for everyday meals or entertaining guests. The primary bedroom boasts a walk-through closet and a luxurious 3-piece ensuite, offering comfort and convenience. Enjoy the added benefits of in-suite laundry and a private patio just off the living room—ideal for relaxing or hosting friends. You’ll also appreciate the titled underground heated parking stall, providing comfort year-round. Building amenities include an exercise room, giving you the convenience of a workout space just steps from your door. Located in the quiet, family-friendly neighborhood of Cumberland, with quick access to Anthony Henday Drive and close proximity to parks, schools, shopping, and other essential amenities. (id:46923)
Property Details
| MLS® Number | E4445348 |
| Property Type | Single Family |
| Neigbourhood | Cumberland |
| Amenities Near By | Playground, Public Transit, Schools, Shopping |
| Features | Flat Site |
| Parking Space Total | 1 |
| Structure | Patio(s) |
Building
| Bathroom Total | 2 |
| Bedrooms Total | 2 |
| Amenities | Vinyl Windows |
| Appliances | Dishwasher, Dryer, Microwave Range Hood Combo, Refrigerator, Stove, Washer |
| Basement Type | None |
| Constructed Date | 2006 |
| Heating Type | Baseboard Heaters |
| Size Interior | 890 Ft2 |
| Type | Apartment |
Parking
| Underground |
Land
| Acreage | No |
| Land Amenities | Playground, Public Transit, Schools, Shopping |
| Size Irregular | 70.44 |
| Size Total | 70.44 M2 |
| Size Total Text | 70.44 M2 |
Rooms
| Level | Type | Length | Width | Dimensions |
|---|---|---|---|---|
| Main Level | Living Room | 4.7 m | 3.7 m | 4.7 m x 3.7 m |
| Main Level | Dining Room | 2.97 m | 2.77 m | 2.97 m x 2.77 m |
| Main Level | Kitchen | 2.97 m | 2.56 m | 2.97 m x 2.56 m |
| Main Level | Primary Bedroom | 4.27 m | 3.15 m | 4.27 m x 3.15 m |
| Main Level | Bedroom 2 | Measurements not available | ||
| Main Level | Laundry Room | 3.11 m | 1.51 m | 3.11 m x 1.51 m |
https://www.realtor.ca/real-estate/28546983/110-13710-150-av-nw-edmonton-cumberland
Contact Us
Contact us for more information
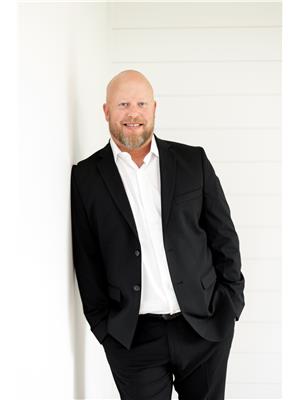
Corey Marcel Leblanc
Associate
coreyleblancrealty.com/
116-150 Chippewa Rd
Sherwood Park, Alberta T8A 6A2
(780) 464-4100
(780) 467-2897

Erin L. Willman
Associate
(780) 406-8777
www.youtube.com/embed/8NT90Q8cuy4
www.erinwillman.com/
8104 160 Ave Nw
Edmonton, Alberta T5Z 3J8
(780) 406-4000
(780) 406-8777

