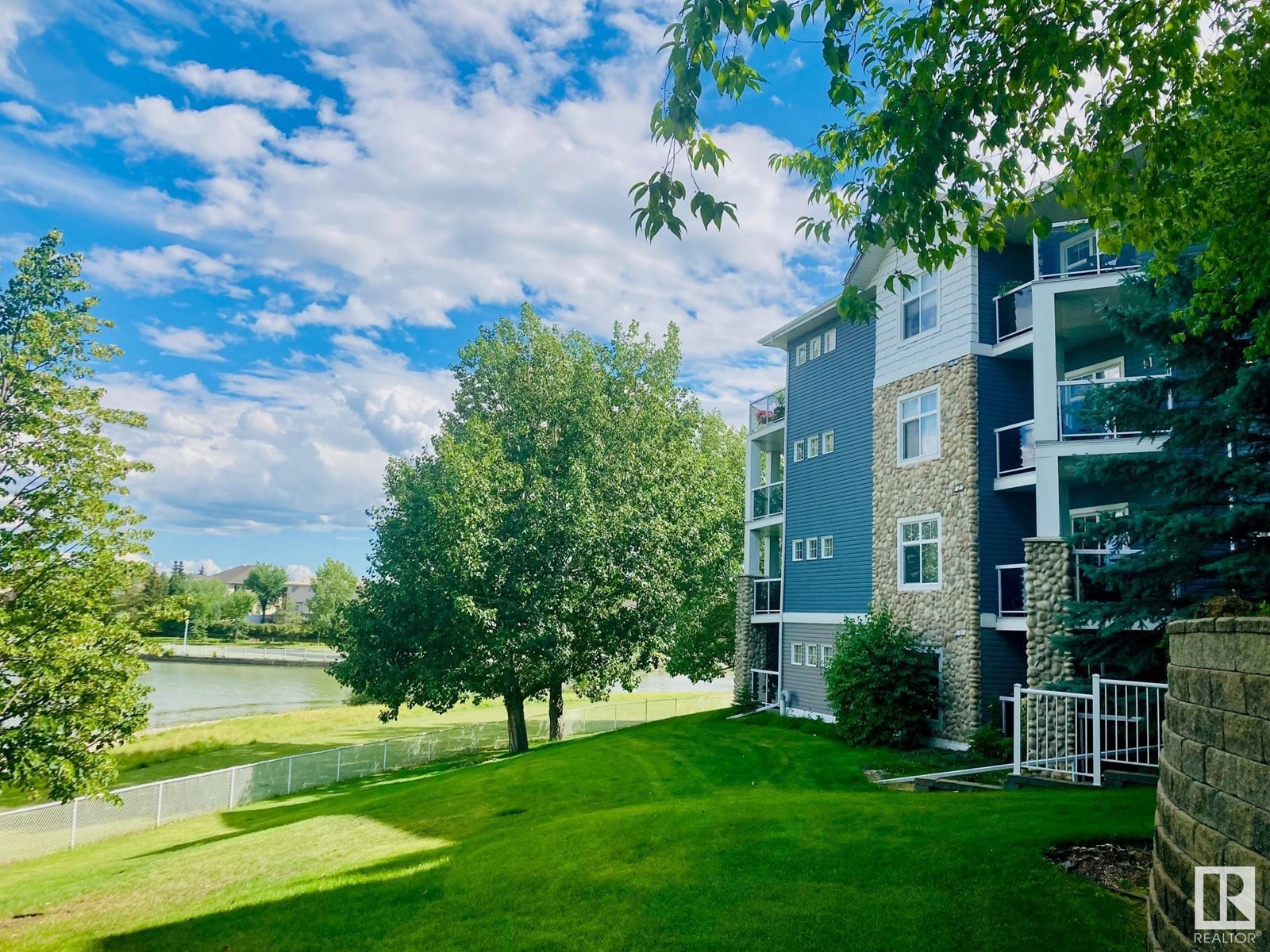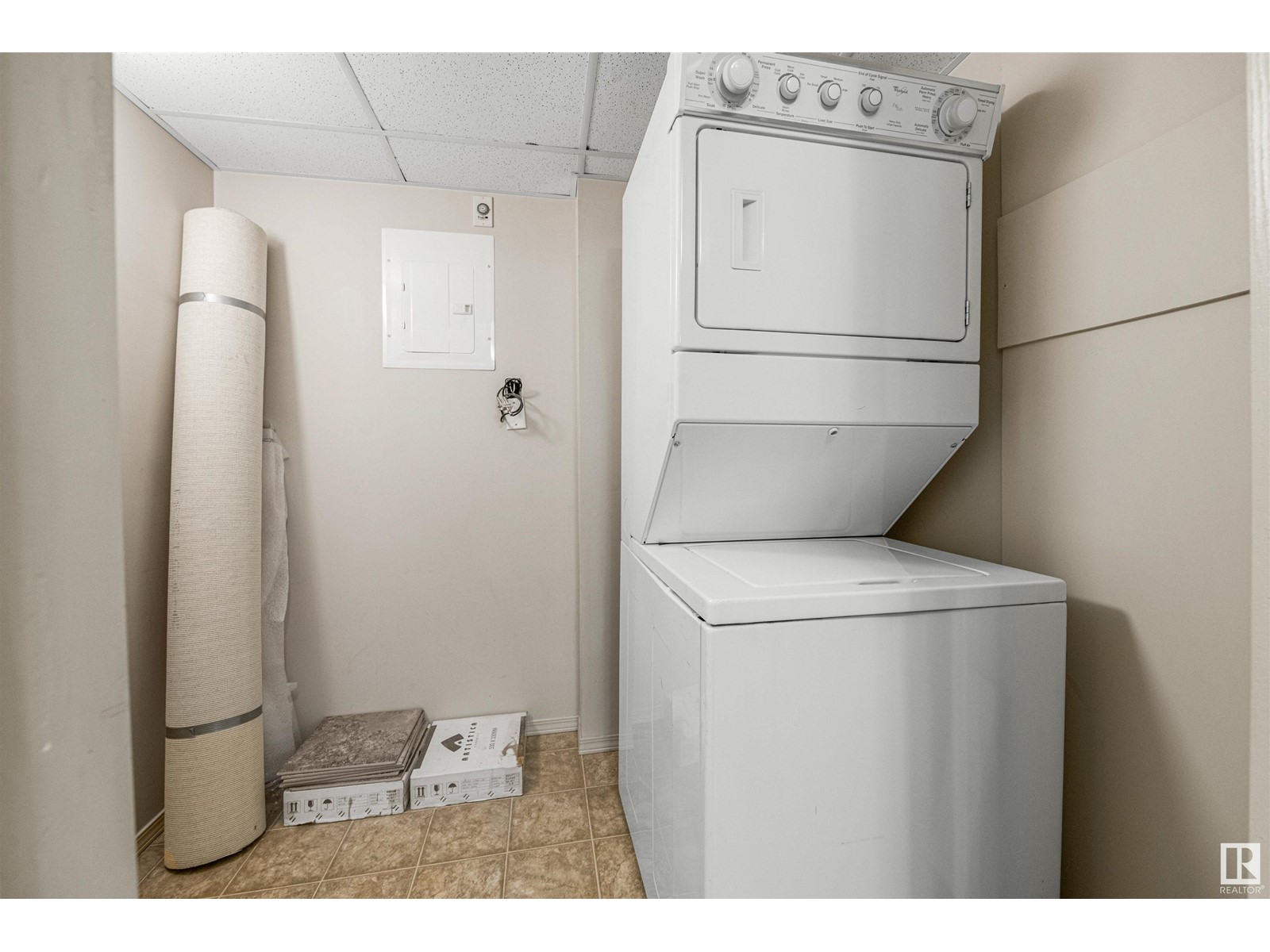#110 16035 132 St Nw Edmonton, Alberta T6V 1N7
$159,000Maintenance, Exterior Maintenance, Heat, Insurance, Common Area Maintenance, Landscaping, Other, See Remarks, Property Management, Water
$553.06 Monthly
Maintenance, Exterior Maintenance, Heat, Insurance, Common Area Maintenance, Landscaping, Other, See Remarks, Property Management, Water
$553.06 MonthlySearching a fabulous WATERFRONT home? Welcome Oxford Bay! This well-appointed 1- bedroom corner ground floor property offers a spacious 800+ square feet of open plan living space with central A/C. Enjoy a spacious kitchen with loads of storage, like new appliances, large island, and room for a dining table! The owners suite boats room for a king size bed, spacious walk in closet and full 4 piece washroom. The cherry on top for this property is a massive list of amenities Private balcony, in suite laundry, full gym, social room with weekly activities or simply book for your large family dinners, games lodge, and a stunning roof top patio which can be booked for your private function, storage cage and underground parking! This property has been meticulously maintained since construction and offers a great group of owners from retirees to empty nesters. You will truly be at home (id:46923)
Property Details
| MLS® Number | E4386281 |
| Property Type | Single Family |
| Neigbourhood | Oxford |
| AmenitiesNearBy | Park, Public Transit, Schools, Shopping |
| CommunityFeatures | Lake Privileges |
| Features | See Remarks, Flat Site, Park/reserve, No Animal Home, No Smoking Home, Level |
| ParkingSpaceTotal | 1 |
| Structure | Patio(s) |
| WaterFrontType | Waterfront On Lake |
Building
| BathroomTotal | 1 |
| BedroomsTotal | 1 |
| Amenities | Vinyl Windows |
| Appliances | Dishwasher, Dryer, Microwave Range Hood Combo, Refrigerator, Stove, Washer |
| BasementType | None |
| ConstructedDate | 2005 |
| CoolingType | Central Air Conditioning |
| FireProtection | Smoke Detectors |
| FireplaceFuel | Gas |
| FireplacePresent | Yes |
| FireplaceType | Corner |
| HeatingType | Heat Pump |
| SizeInterior | 801.2655 Sqft |
| Type | Apartment |
Parking
| Heated Garage | |
| Parkade | |
| Underground | |
| See Remarks |
Land
| Acreage | No |
| LandAmenities | Park, Public Transit, Schools, Shopping |
Rooms
| Level | Type | Length | Width | Dimensions |
|---|---|---|---|---|
| Main Level | Living Room | 4.41 m | 6.91 m | 4.41 m x 6.91 m |
| Main Level | Dining Room | 2.46 m | 4.69 m | 2.46 m x 4.69 m |
| Main Level | Kitchen | Measurements not available | ||
| Main Level | Primary Bedroom | 4.79 m | 4.11 m | 4.79 m x 4.11 m |
| Main Level | Laundry Room | 1.86 m | 2.13 m | 1.86 m x 2.13 m |
https://www.realtor.ca/real-estate/26868158/110-16035-132-st-nw-edmonton-oxford
Interested?
Contact us for more information
Angie Resendes
Associate
2852 Calgary Tr Nw
Edmonton, Alberta T6J 6V7

















