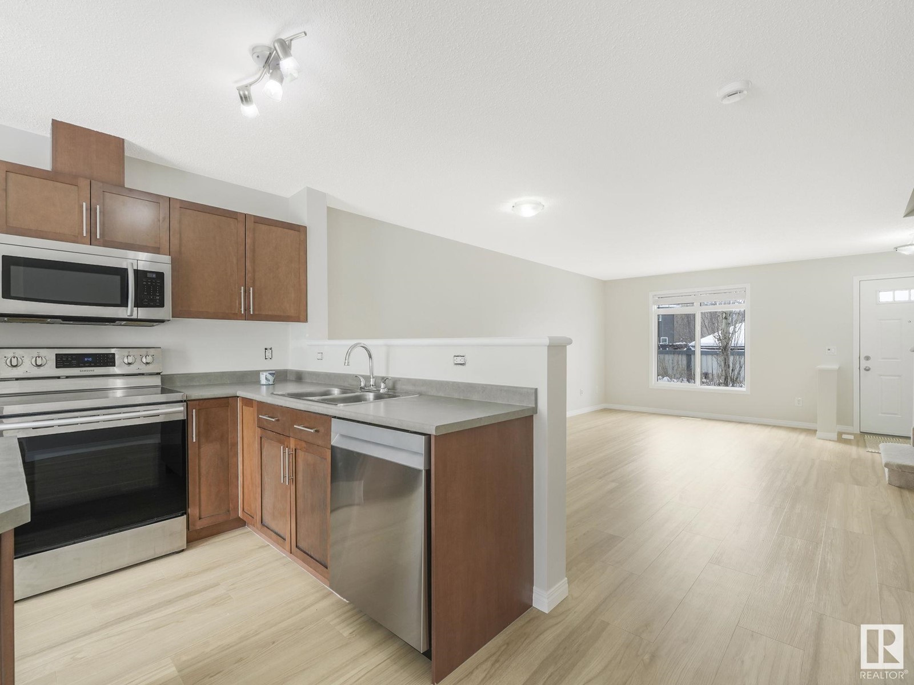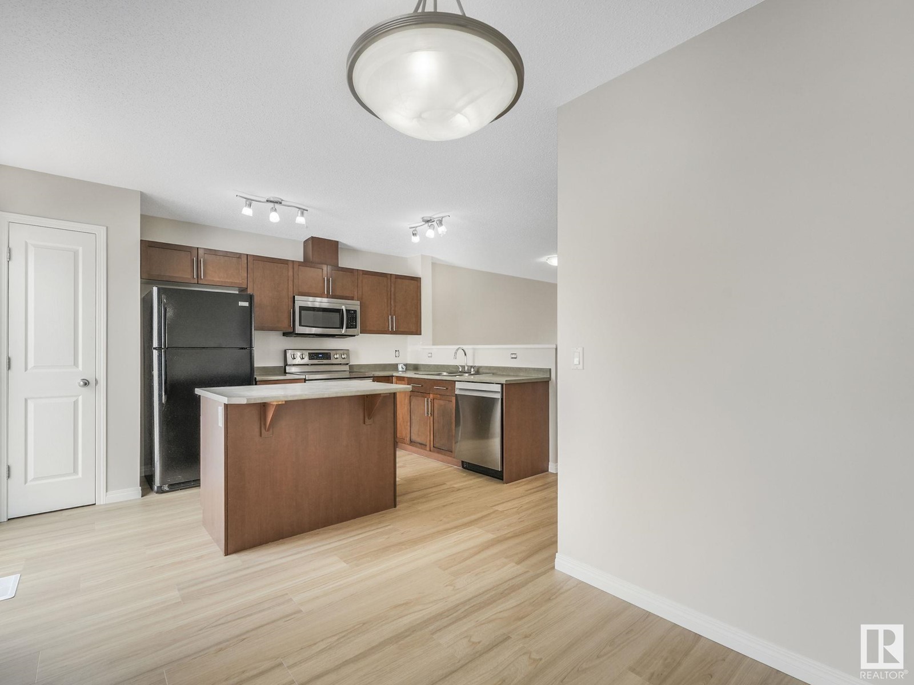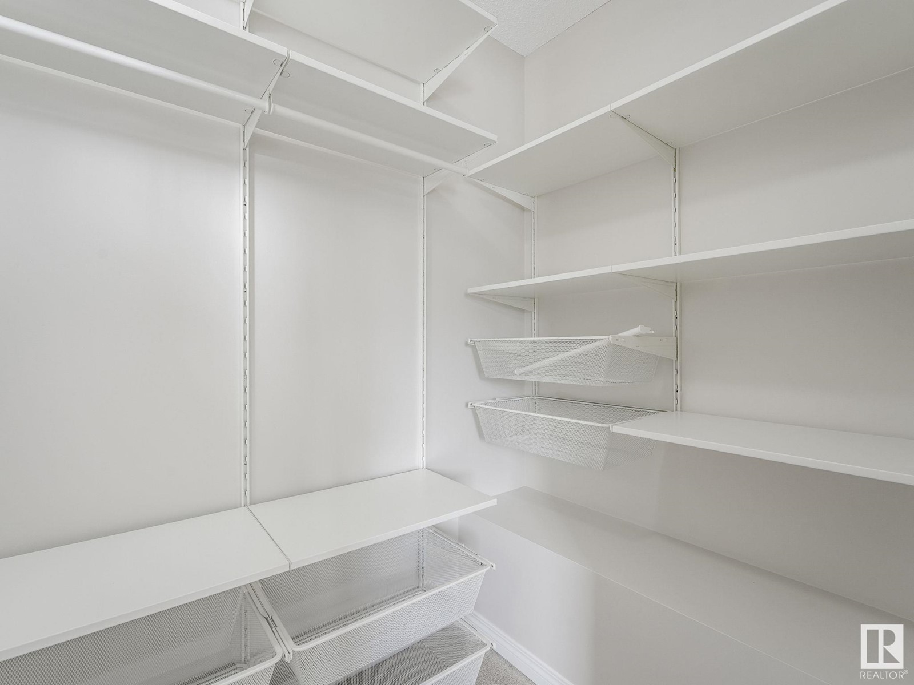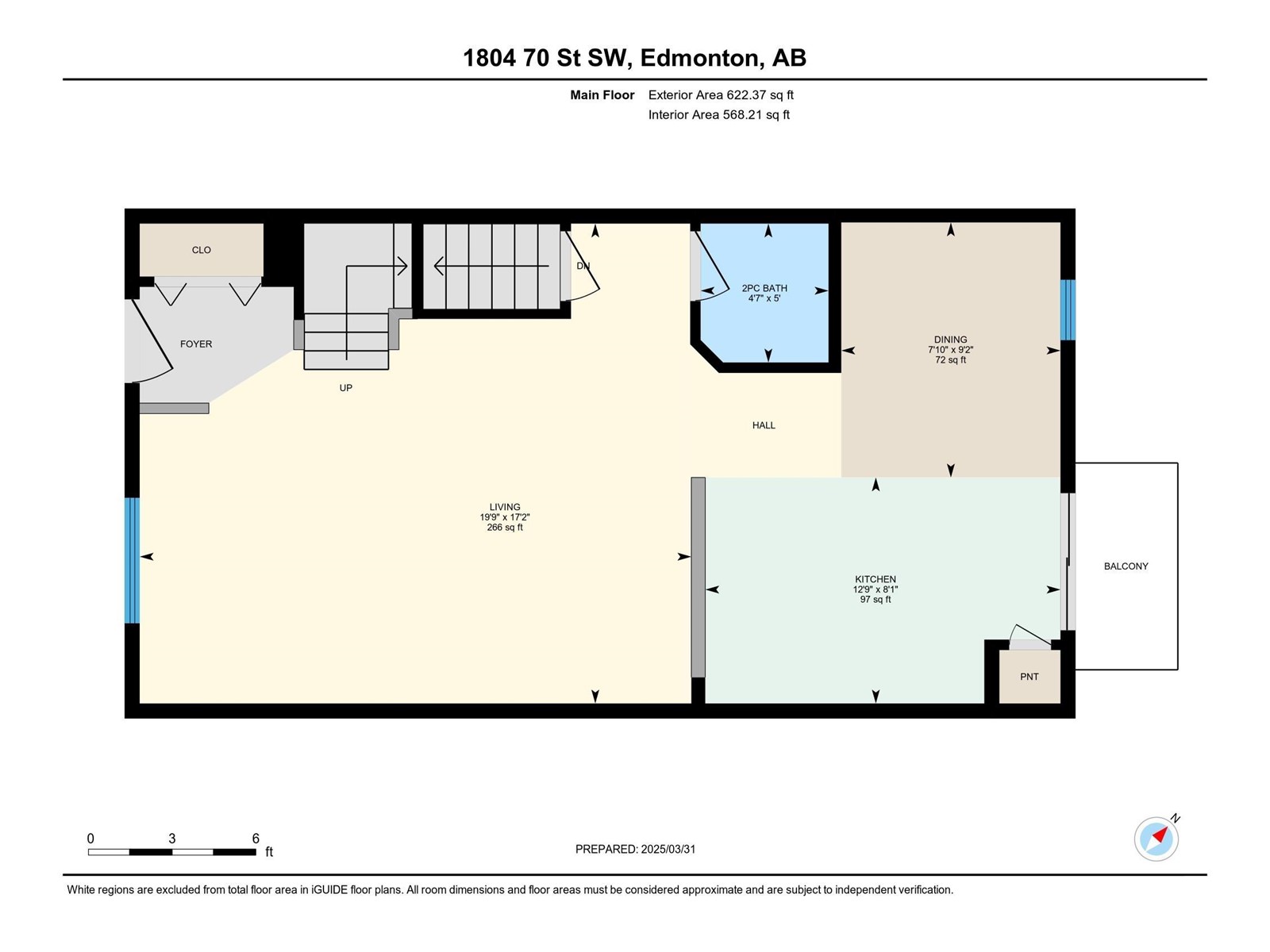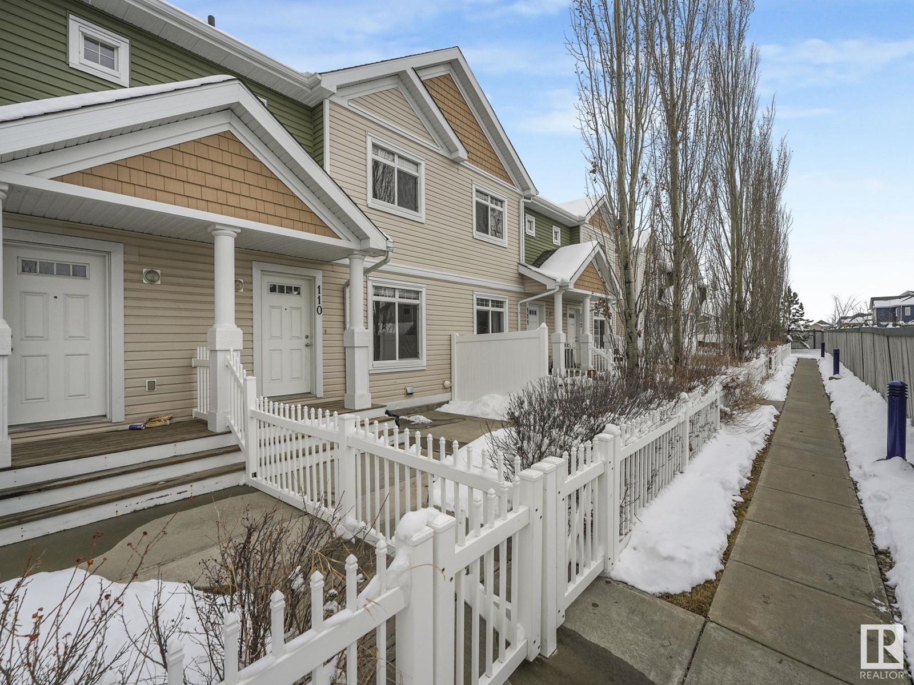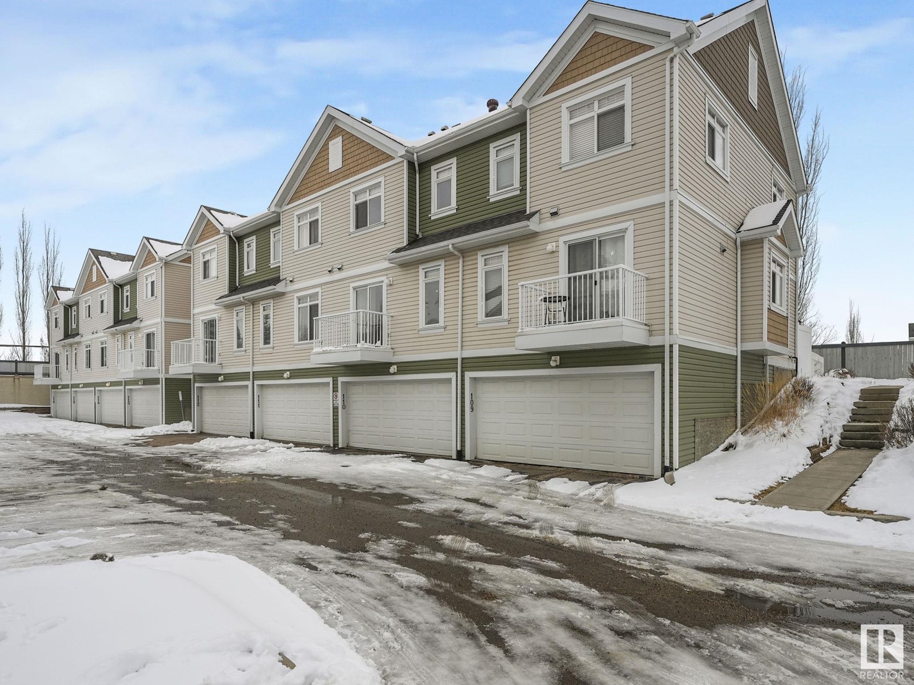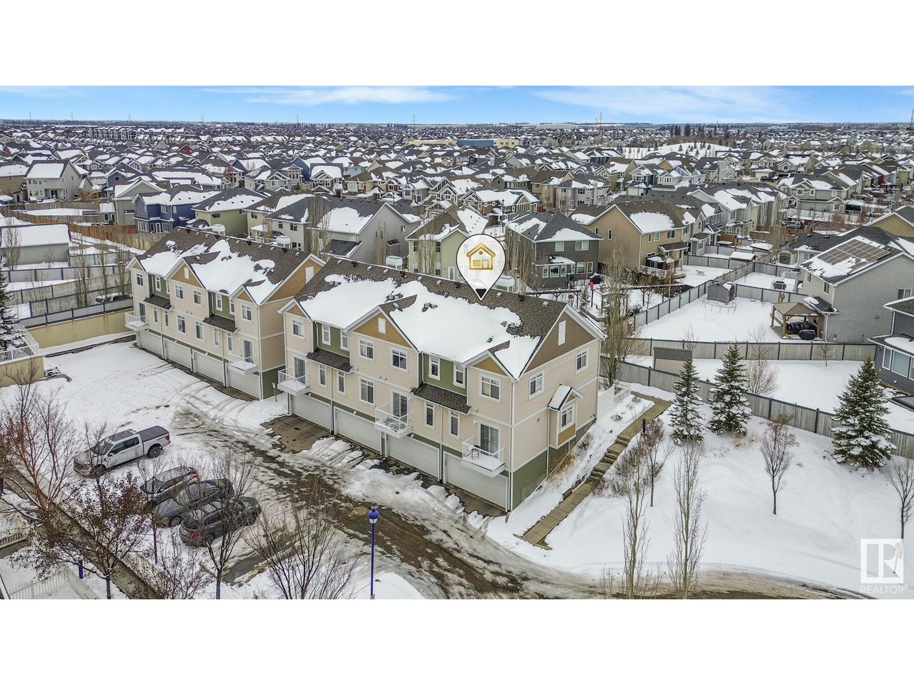#110 1804 70 St Sw Edmonton, Alberta T6X 0H4
$329,000Maintenance, Exterior Maintenance, Insurance, Landscaping, Property Management, Other, See Remarks
$283.90 Monthly
Maintenance, Exterior Maintenance, Insurance, Landscaping, Property Management, Other, See Remarks
$283.90 MonthlySummerside w/ LAKE ACCESS & a pet friendly, financially stable complex! WOW fresh paint, BRAND NEW vinyl plank, blinds & dishwasher = totally move in ready. This home is LOCATED IN THE BEST SPOT in the complex, tucked away from the hustle & bustle of the main street with a huge block of visitor parking right behind it. A fully fenced front yard greats you where your kids will love to play while you’re BBQing in the summer. The bright & OPEN CONCEPT main floor features a large great room, the perfect space for family get togethers. The kitchen has an island, updated stove/dishwasher & a side pantry. There is direct access to the rear SOUTH FACING deck & to the dining room that can fit a 6 person table. Upstairs you’ll find a bonus/flex space plus the dual bedrooms both with full bathrooms & walk in closets. The basement is fully finished with built storage, washer dryer & access to the double garage. Snow removal & grass cutting in front yard incl with low condo fee in this well managed complex. (id:46923)
Property Details
| MLS® Number | E4428620 |
| Property Type | Single Family |
| Neigbourhood | Summerside |
| Amenities Near By | Playground, Public Transit, Schools, Shopping |
| Community Features | Lake Privileges, Public Swimming Pool |
| Features | See Remarks |
| Structure | Deck |
Building
| Bathroom Total | 3 |
| Bedrooms Total | 2 |
| Appliances | Dryer, Garage Door Opener Remote(s), Garage Door Opener, Microwave Range Hood Combo, Refrigerator, Stove, Washer, Window Coverings |
| Basement Development | Finished |
| Basement Type | Partial (finished) |
| Constructed Date | 2011 |
| Construction Style Attachment | Attached |
| Half Bath Total | 1 |
| Heating Type | Forced Air |
| Stories Total | 2 |
| Size Interior | 1,223 Ft2 |
| Type | Row / Townhouse |
Parking
| Attached Garage |
Land
| Acreage | No |
| Fence Type | Fence |
| Land Amenities | Playground, Public Transit, Schools, Shopping |
| Size Irregular | 184.33 |
| Size Total | 184.33 M2 |
| Size Total Text | 184.33 M2 |
| Surface Water | Lake |
Rooms
| Level | Type | Length | Width | Dimensions |
|---|---|---|---|---|
| Basement | Laundry Room | Measurements not available | ||
| Main Level | Living Room | Measurements not available | ||
| Main Level | Dining Room | Measurements not available | ||
| Main Level | Kitchen | Measurements not available | ||
| Upper Level | Primary Bedroom | Measurements not available | ||
| Upper Level | Bedroom 2 | Measurements not available | ||
| Upper Level | Bonus Room | Measurements not available |
https://www.realtor.ca/real-estate/28110221/110-1804-70-st-sw-edmonton-summerside
Contact Us
Contact us for more information

Matteo P. Saccomanno
Associate
(844) 382-2963
1 (866) 382-2963
www.metroyeg.ca/
www.facebook.com/edmontonhomemortgages/
www.linkedin.com/in/matteo-saccomanno-amp-realtor-68480918/
www.instagram.com/matteosaccomanno
13120 St Albert Trail Nw
Edmonton, Alberta T5L 4P6
(780) 457-3777
(780) 457-2194







