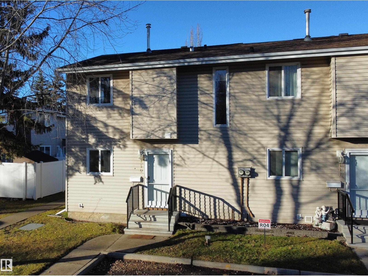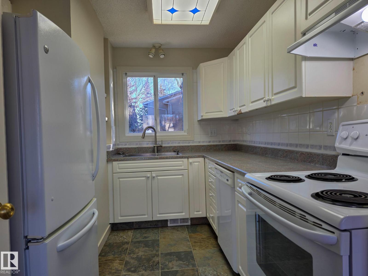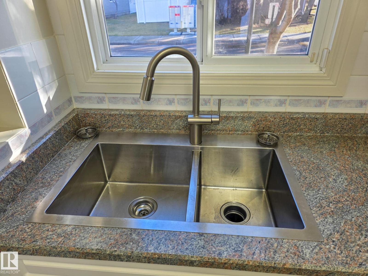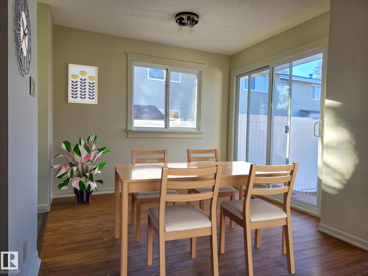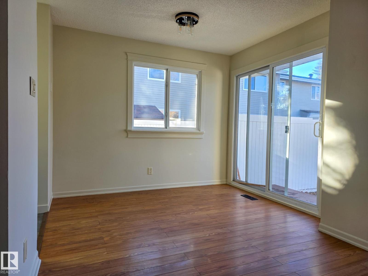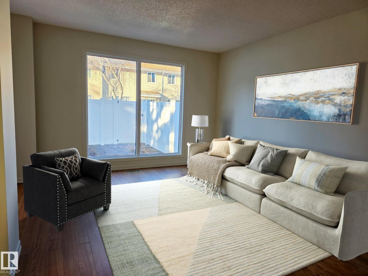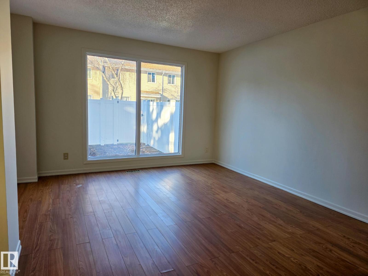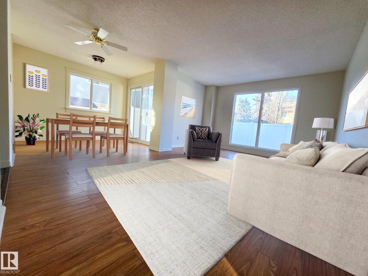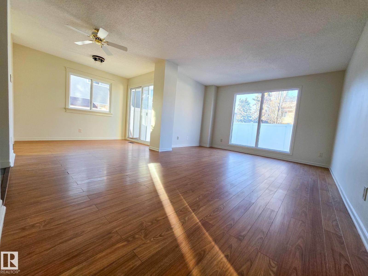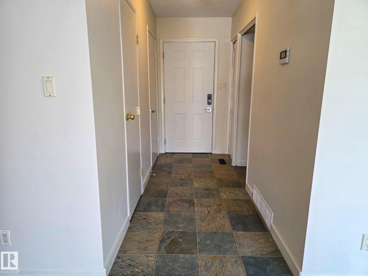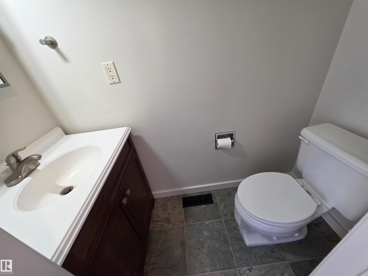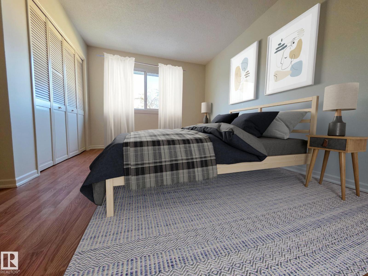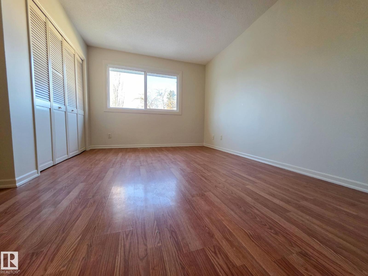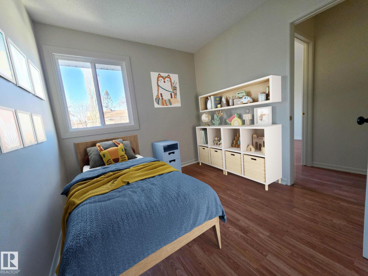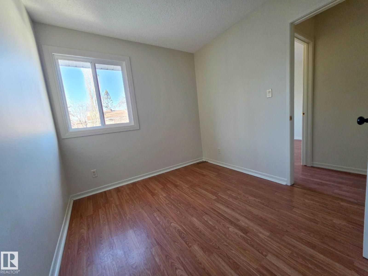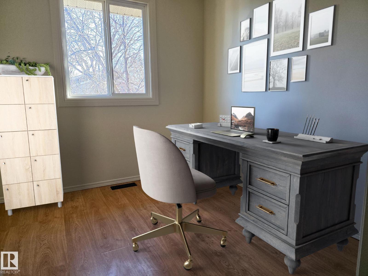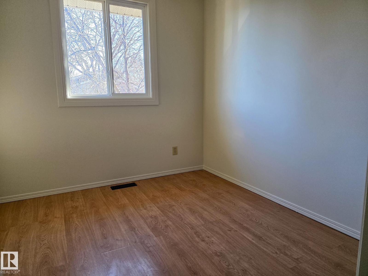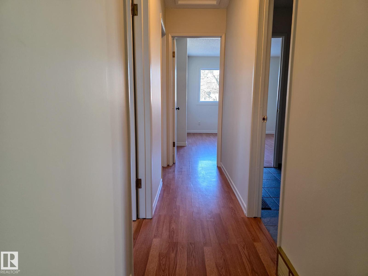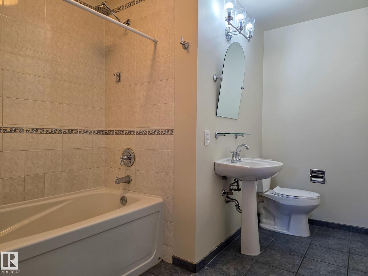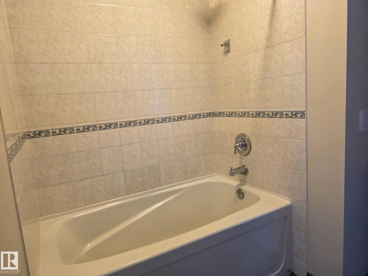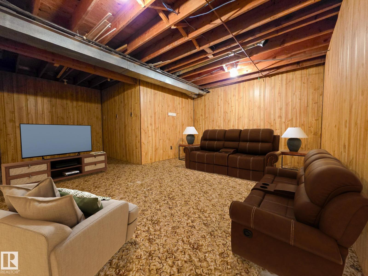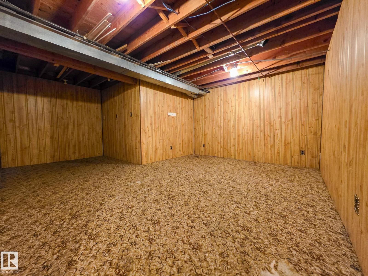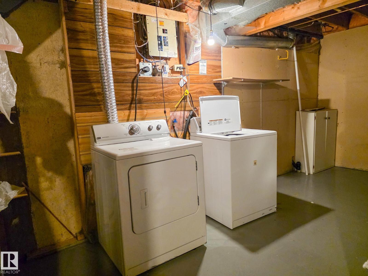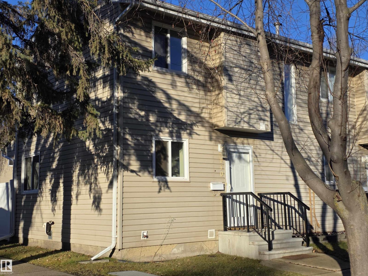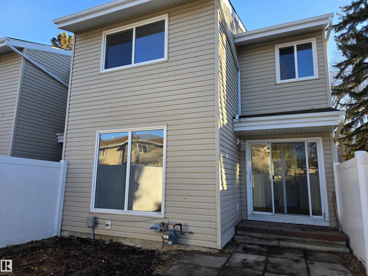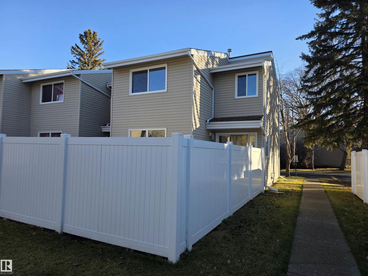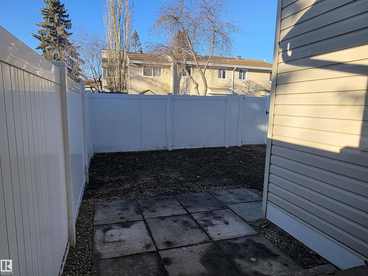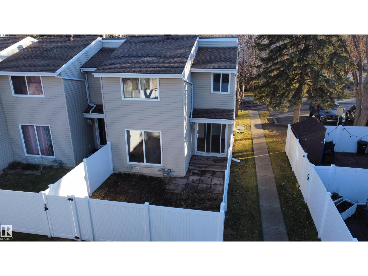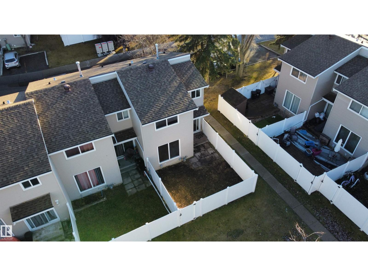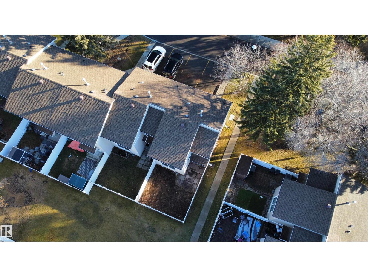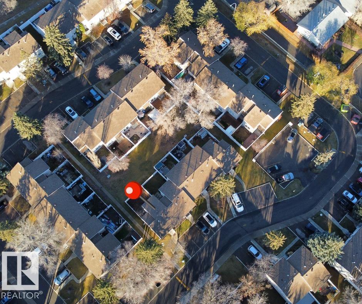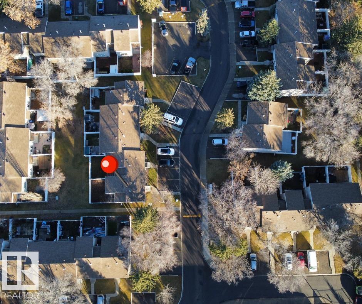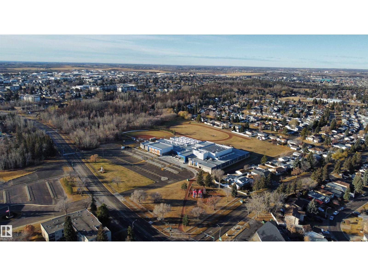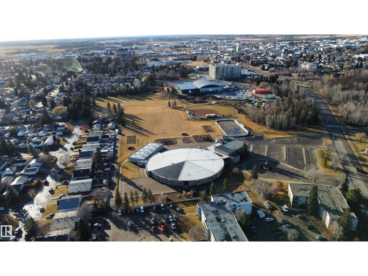#110 87 Brookwood Dr Spruce Grove, Alberta T5Z 1A4
$205,000Maintenance, Exterior Maintenance, Insurance, Landscaping, Property Management, Other, See Remarks
$429.78 Monthly
Maintenance, Exterior Maintenance, Insurance, Landscaping, Property Management, Other, See Remarks
$429.78 MonthlyThe perfect first time home owner or investment property! 3 Bedrooms and 1 and half baths with main floor consisting of kitchen with bright white cabinets and white tiled backsplash, dinning room with patio doors leading to fenced backyard, living room with large window for ample light no matter of the season and a 2-piece bath. Upstairs features primary bedroom with large closet, 2 more bedrooms and a 4 piece bath with primary bedroom access. Enjoy the extra space with the family room in the basement (just needs ceiling to be finished) and large storeroom/laundry room. Recent upgrades include fresh paint, new hood fan, exterior main door. End unit and backs onto green space! Brookwood Park is walking distance to TWO schools, pet friendly, and public transportation close by. (id:46923)
Property Details
| MLS® Number | E4465519 |
| Property Type | Single Family |
| Neigbourhood | Brookwood |
| Amenities Near By | Park, Golf Course, Playground, Public Transit, Schools, Shopping |
Building
| Bathroom Total | 2 |
| Bedrooms Total | 3 |
| Amenities | Vinyl Windows |
| Appliances | Dishwasher, Dryer, Fan, Garburator, Hood Fan, Refrigerator, Stove, Washer |
| Basement Development | Partially Finished |
| Basement Type | Full (partially Finished) |
| Constructed Date | 1976 |
| Construction Style Attachment | Attached |
| Fire Protection | Smoke Detectors |
| Half Bath Total | 1 |
| Heating Type | Forced Air |
| Stories Total | 2 |
| Size Interior | 1,073 Ft2 |
| Type | Row / Townhouse |
Parking
| Stall |
Land
| Acreage | No |
| Fence Type | Fence |
| Land Amenities | Park, Golf Course, Playground, Public Transit, Schools, Shopping |
| Size Irregular | 143.72 |
| Size Total | 143.72 M2 |
| Size Total Text | 143.72 M2 |
Rooms
| Level | Type | Length | Width | Dimensions |
|---|---|---|---|---|
| Lower Level | Family Room | 5.57 m | 4.73 m | 5.57 m x 4.73 m |
| Main Level | Living Room | 5.3 m | 3.45 m | 5.3 m x 3.45 m |
| Main Level | Dining Room | 2.18 m | 2.92 m | 2.18 m x 2.92 m |
| Main Level | Kitchen | 3.02 m | 1.81 m | 3.02 m x 1.81 m |
| Upper Level | Primary Bedroom | 4.03 m | 3.07 m | 4.03 m x 3.07 m |
| Upper Level | Bedroom 2 | 2.56 m | 2.68 m | 2.56 m x 2.68 m |
| Upper Level | Bedroom 3 | 2.57 m | 2.58 m | 2.57 m x 2.58 m |
https://www.realtor.ca/real-estate/29097431/110-87-brookwood-dr-spruce-grove-brookwood
Contact Us
Contact us for more information
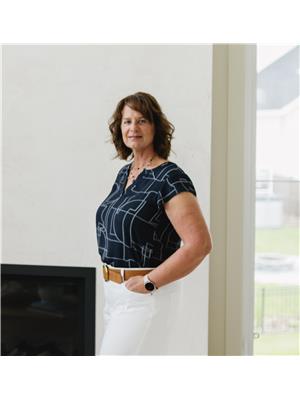
Patricia J. Halder
Associate
(780) 962-9699
www.patriciahalder.com/
www.facebook.com/Century21Leading
ca.linkedin.com/in/patricia-halder-century21leading
105, 4302 33 Street
Stony Plain, Alberta T7Z 2A9
(780) 963-2285
(780) 963-0197
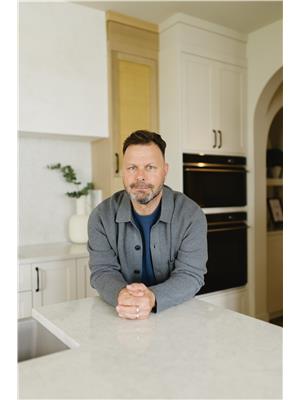
John S. Roznicki
Associate
www.johnroznicki.com/
www.facebook.com/profile.php?id=100037551056402
105, 4302 33 Street
Stony Plain, Alberta T7Z 2A9
(780) 963-2285
(780) 963-0197

