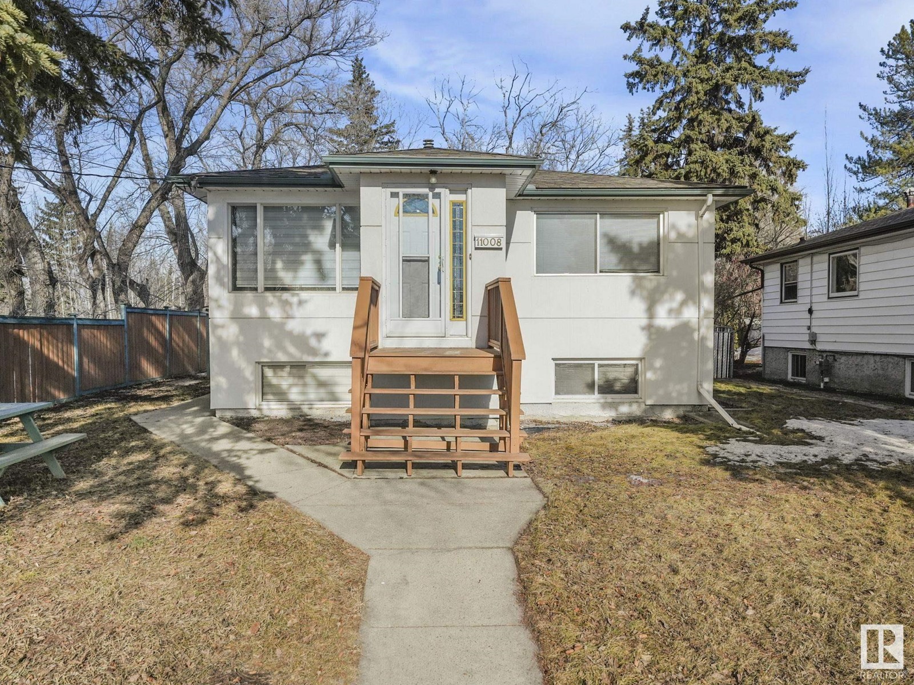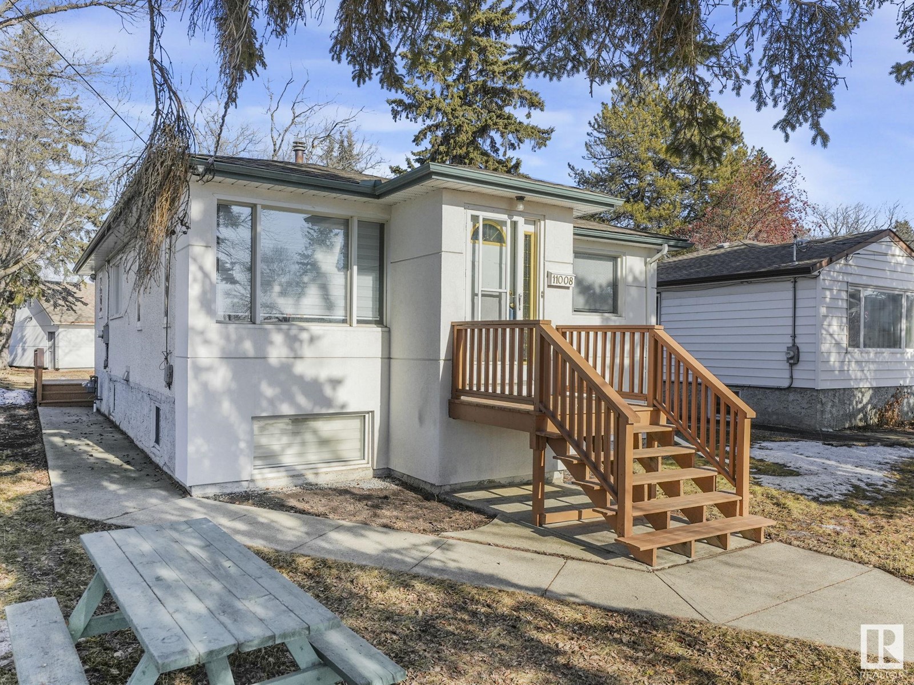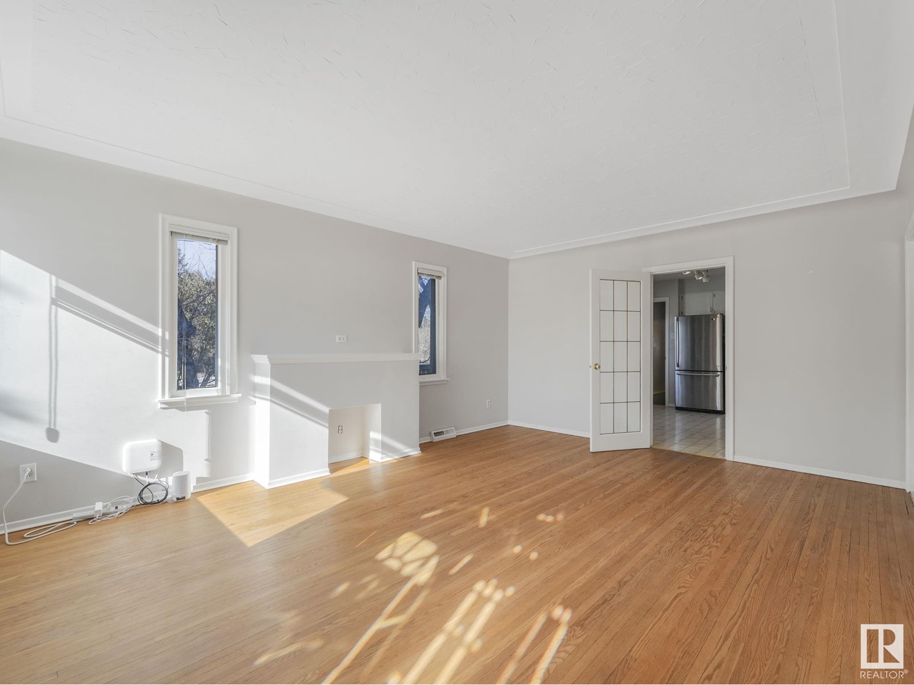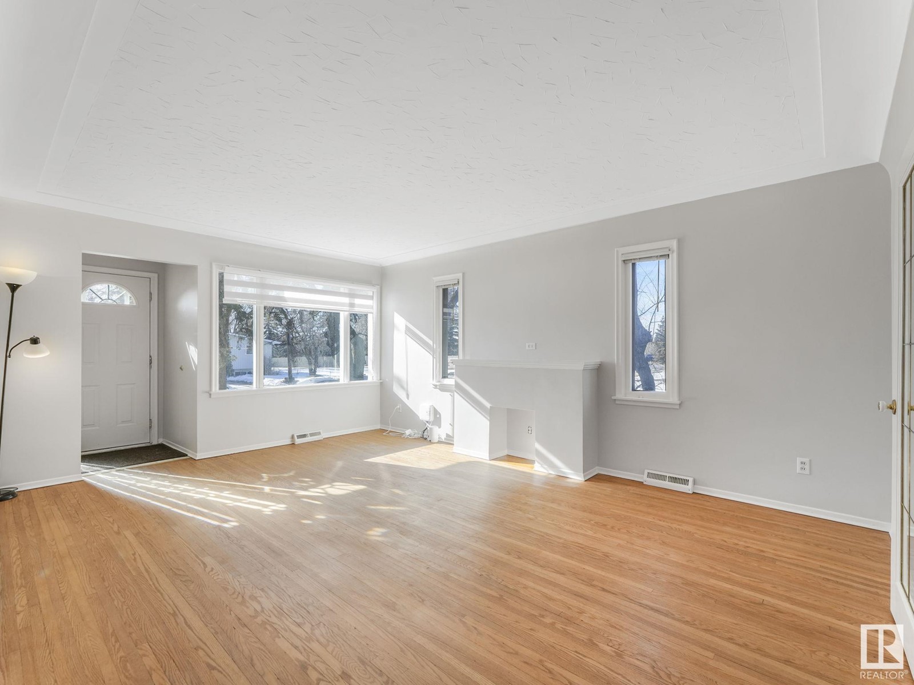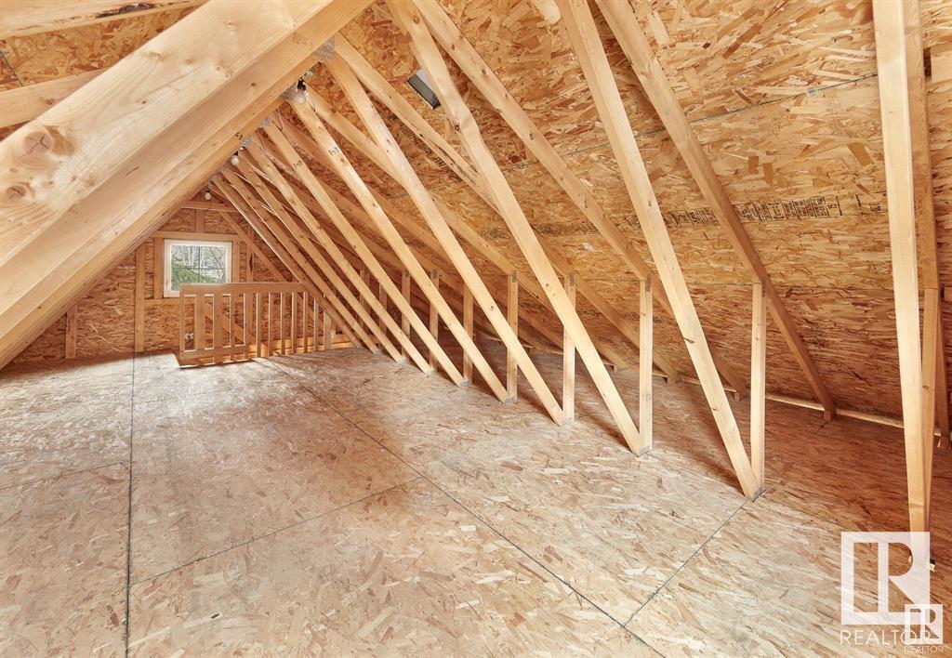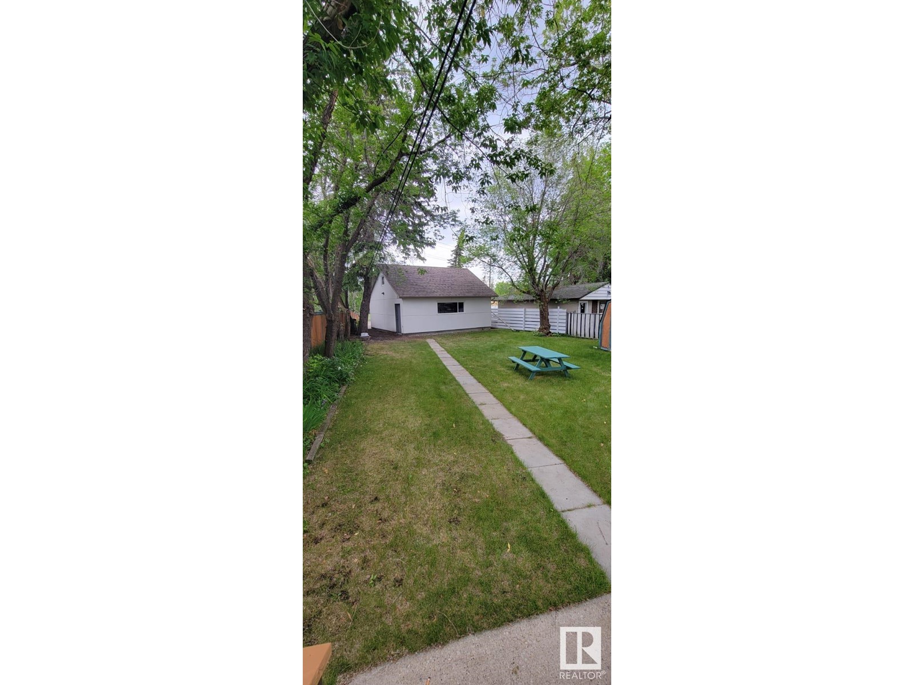11008 60 Av Nw Edmonton, Alberta T6H 1J2
$669,000
INVESTOR ALERT! This charming bungalow sits on a massive 815 sq.m. lot, on a quiet tree lined cul-de-sac in desirable Pleasantview. The redevelopment possibilities are endless, infill, or build up to 8 units (maybe more!) – so many options on this huge 50’ x 190’ lot! Many high end luxury homes in this sought-after neighborhood. This solid home with IN-LAW SUITE & separate entrance has been well maintained featuring a new detached double garage (with loft), NEWER FURNACE & HWT & 2 sets of laundry. The bright main floor has hardwood floors, lots of windows, s/s appliances, white cabinetry, sunny breakfast nook, 2 generous bedrooms & family bathroom. The basement has a 2nd kitchen, living room, 2 bedrooms, bath & plenty of storage. The picturesque exterior has a large yard, deck, mature trees & the revitalized neighborhood has new asphalt & concrete sidewalks. Close to all amenities, LRT, Southgate Mall, hospital, DOG PARK is right around the corner & 7 mins to UofA. (id:46923)
Property Details
| MLS® Number | E4424244 |
| Property Type | Single Family |
| Neigbourhood | Pleasantview (Edmonton) |
| Amenities Near By | Playground, Public Transit, Schools, Shopping |
| Features | Cul-de-sac, See Remarks, Flat Site, Lane, Level |
| Parking Space Total | 4 |
| Structure | Deck |
Building
| Bathroom Total | 2 |
| Bedrooms Total | 4 |
| Appliances | Dishwasher, Garage Door Opener, Refrigerator, Storage Shed, Stove, Window Coverings, Dryer, Two Washers |
| Architectural Style | Raised Bungalow |
| Basement Development | Finished |
| Basement Type | Full (finished) |
| Constructed Date | 1957 |
| Construction Style Attachment | Detached |
| Fire Protection | Smoke Detectors |
| Heating Type | Forced Air |
| Stories Total | 1 |
| Size Interior | 980 Ft2 |
| Type | House |
Parking
| Detached Garage | |
| Oversize |
Land
| Acreage | No |
| Fence Type | Fence |
| Land Amenities | Playground, Public Transit, Schools, Shopping |
| Size Irregular | 815.83 |
| Size Total | 815.83 M2 |
| Size Total Text | 815.83 M2 |
Rooms
| Level | Type | Length | Width | Dimensions |
|---|---|---|---|---|
| Basement | Bedroom 3 | 3.28 m | 4.15 m | 3.28 m x 4.15 m |
| Basement | Bedroom 4 | 3.93 m | 5.11 m | 3.93 m x 5.11 m |
| Basement | Second Kitchen | 3.33 m | 2.55 m | 3.33 m x 2.55 m |
| Basement | Laundry Room | Measurements not available | ||
| Basement | Utility Room | 1.47 m | 1.28 m | 1.47 m x 1.28 m |
| Basement | Storage | 1.4 m | 2.29 m | 1.4 m x 2.29 m |
| Main Level | Living Room | 4.05 m | 5.37 m | 4.05 m x 5.37 m |
| Main Level | Dining Room | Measurements not available | ||
| Main Level | Kitchen | 4.05 m | 5.37 m | 4.05 m x 5.37 m |
| Main Level | Primary Bedroom | 3.54 m | 3.56 m | 3.54 m x 3.56 m |
| Main Level | Bedroom 2 | 3.53 m | 3.71 m | 3.53 m x 3.71 m |
| Main Level | Laundry Room | Measurements not available |
https://www.realtor.ca/real-estate/27989755/11008-60-av-nw-edmonton-pleasantview-edmonton
Contact Us
Contact us for more information
David M. Estephan
Associate
(780) 406-8777
www.estephangroup.com/
8104 160 Ave Nw
Edmonton, Alberta T5Z 3J8
(780) 406-4000
(780) 406-8777

