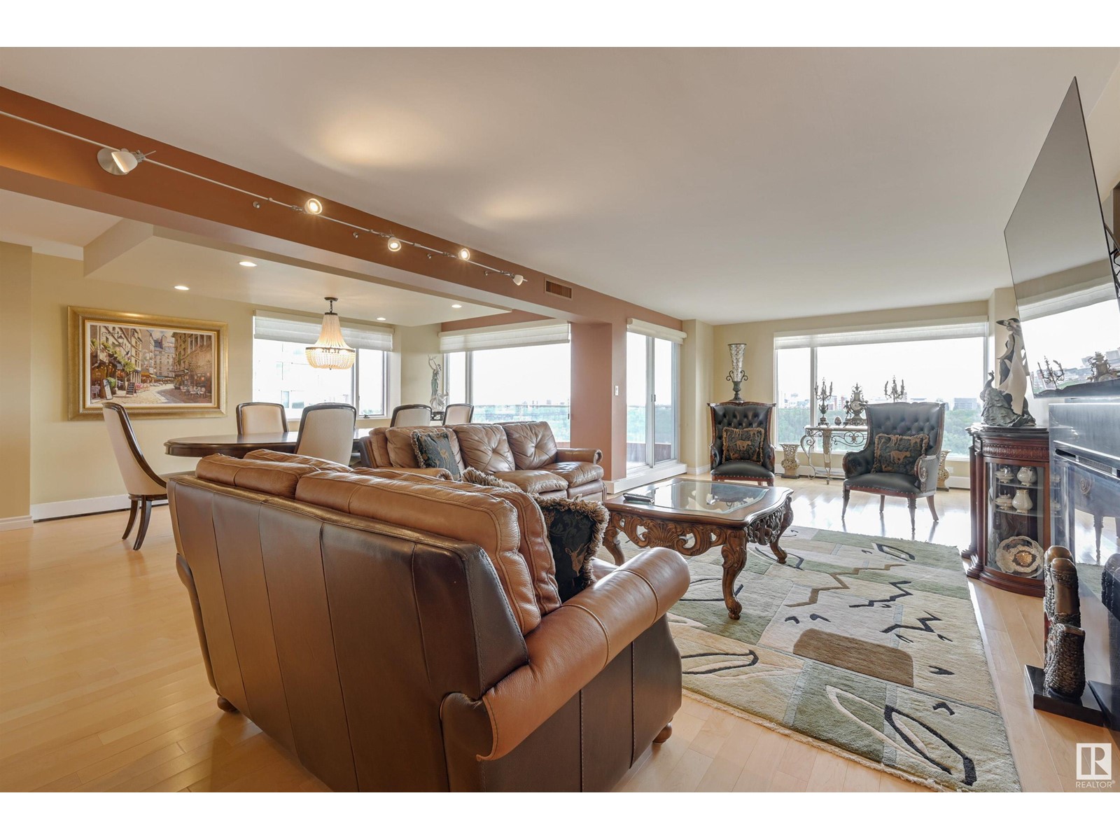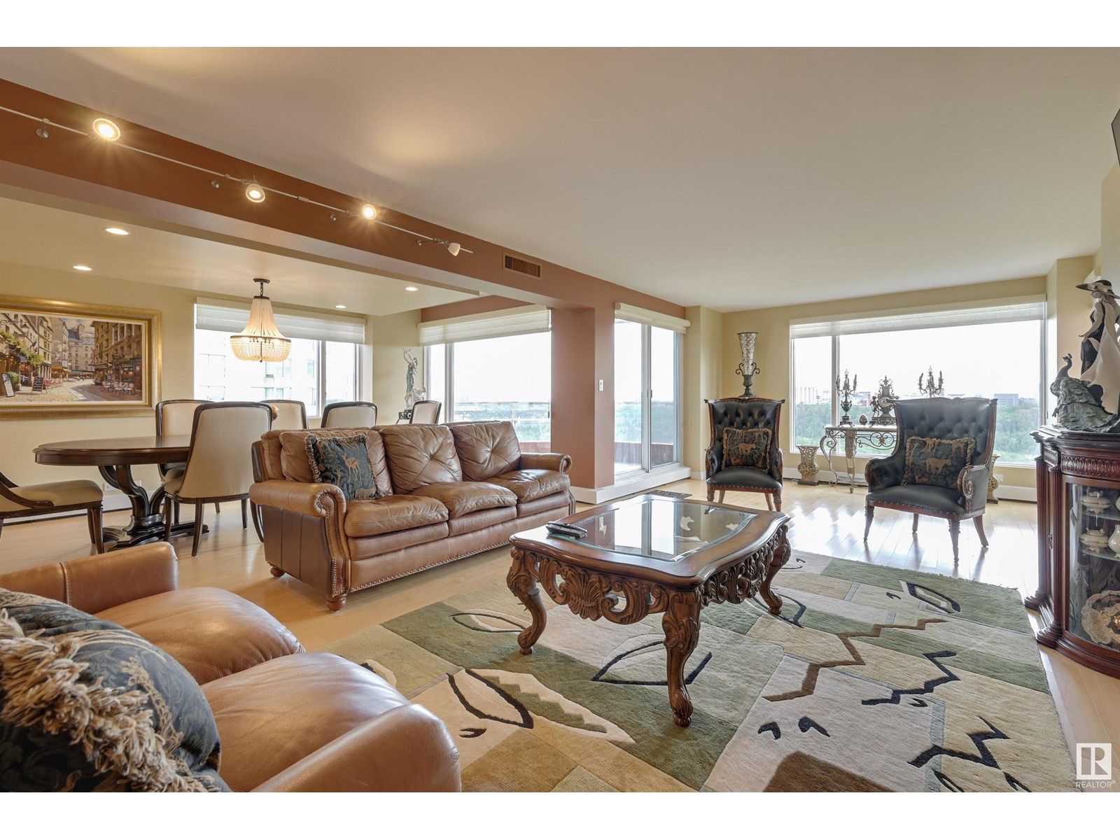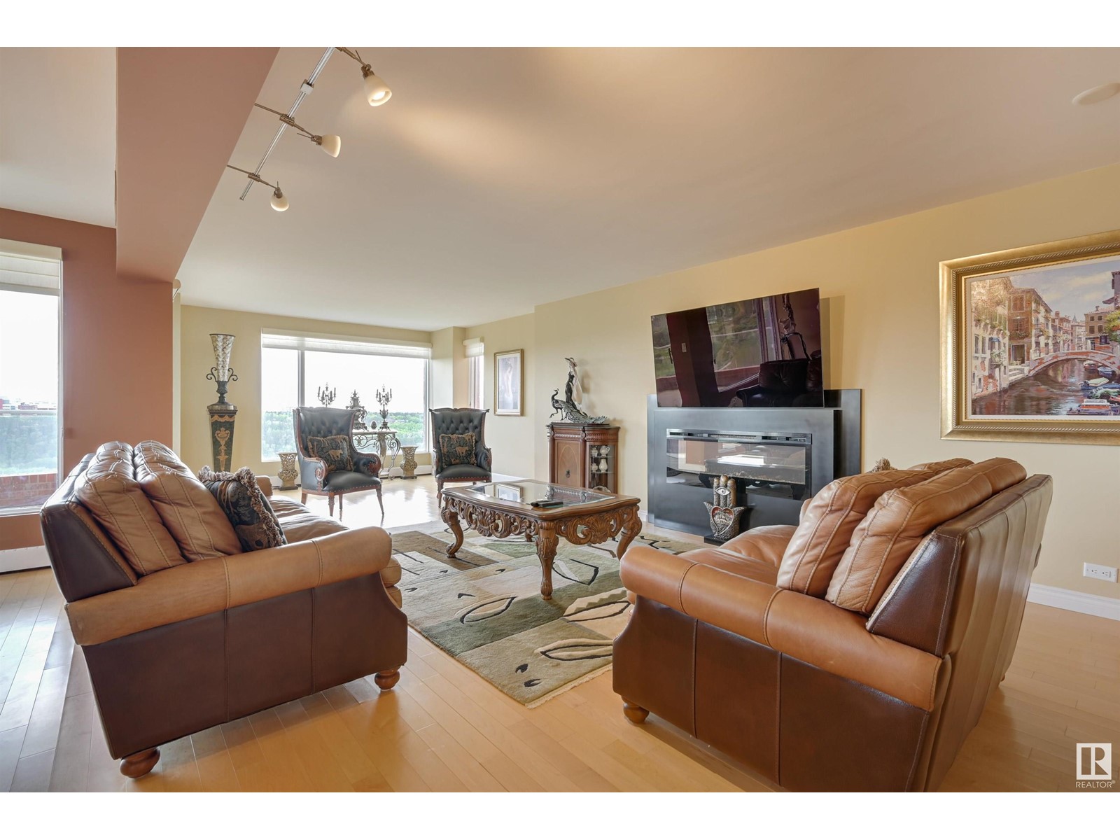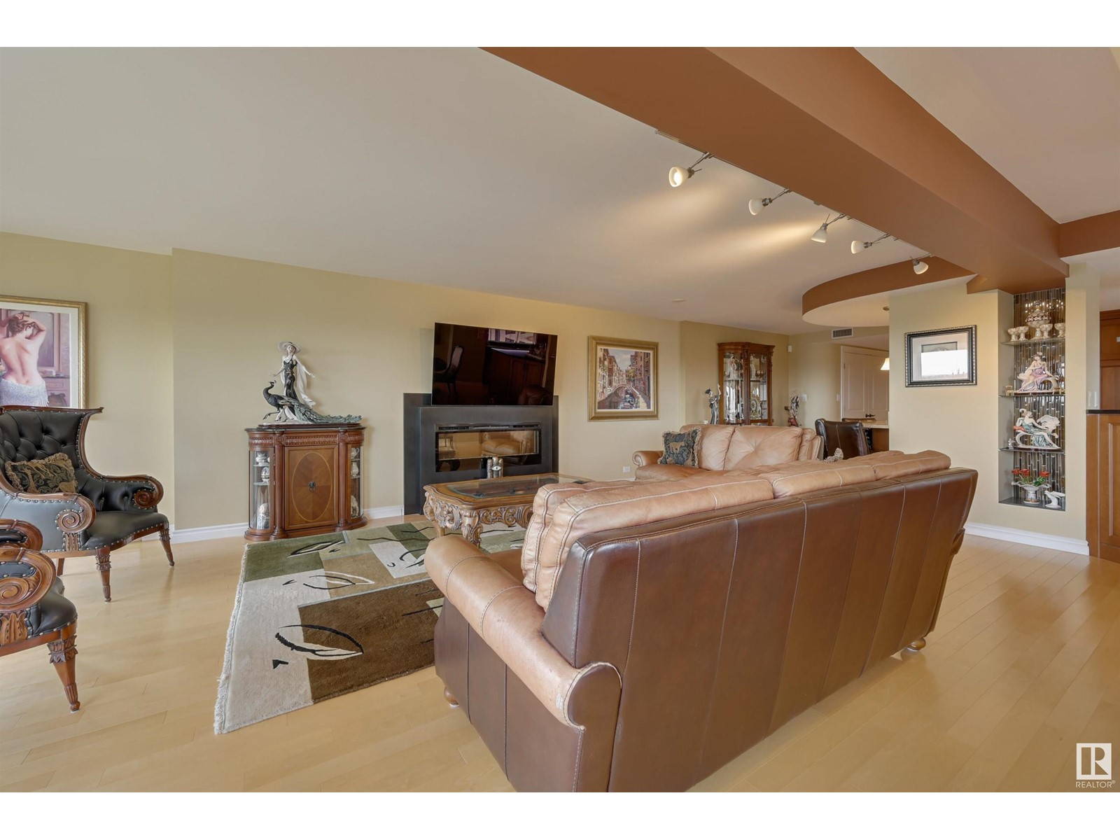#1101 10010 119 St Nw Edmonton, Alberta T5K 1Y8
$898,800Maintenance, Caretaker, Electricity, Exterior Maintenance, Heat, Insurance, Common Area Maintenance, Landscaping, Other, See Remarks, Property Management, Cable TV, Water
$1,599.81 Monthly
Maintenance, Caretaker, Electricity, Exterior Maintenance, Heat, Insurance, Common Area Maintenance, Landscaping, Other, See Remarks, Property Management, Cable TV, Water
$1,599.81 MonthlySPECTACULAR RIVER VALLEY VIEWS from this COMPLETELY RENOVATED 2 bedroom + den, 2 bathroom condo in the prestigious ARCADIA conveniently located on the Promenade. High-end finishes throughout including a gourmet kitchen with lots of cabinetry, granite countertops, eating bar, walk-in pantry, B/I desk, high-end appliances with a Bosch fridge, dishwasher, induction countertop stove, Jennair B/I oven, warming drawer & microwave. The kitchen is open to the living & dining room to enjoy great views of the river valley. Electric fireplace in the living room. Engineered hardwood flooring throughout except for tile in the bathrooms. French doors leading to the den with a B/I desk. The 4 piece bathroom is next to the den. The expansive primary suite has an ensuite with a large walk-in shower w heated tile floors, an area for an exercise room or extra closets & a walk-in closet. In-suite laundry room & storage, A/C. RENOVATED HALLWAY ENTRANCE. 2 U/G STALLS with storage. Party room. A gorgeous home! (id:46923)
Property Details
| MLS® Number | E4428505 |
| Property Type | Single Family |
| Neigbourhood | Wîhkwêntôwin |
| Amenities Near By | Golf Course, Public Transit, Shopping |
| Features | Private Setting |
| Parking Space Total | 2 |
| Structure | Patio(s) |
| View Type | Valley View, City View |
Building
| Bathroom Total | 2 |
| Bedrooms Total | 2 |
| Appliances | Dishwasher, Dryer, Garburator, Hood Fan, Oven - Built-in, Microwave, Refrigerator, Washer, Window Coverings |
| Basement Type | None |
| Constructed Date | 1981 |
| Cooling Type | Central Air Conditioning |
| Fireplace Fuel | Electric |
| Fireplace Present | Yes |
| Fireplace Type | Unknown |
| Heating Type | Coil Fan, Hot Water Radiator Heat |
| Size Interior | 2,053 Ft2 |
| Type | Apartment |
Parking
| Indoor | |
| Heated Garage | |
| Underground |
Land
| Acreage | No |
| Land Amenities | Golf Course, Public Transit, Shopping |
Rooms
| Level | Type | Length | Width | Dimensions |
|---|---|---|---|---|
| Main Level | Living Room | Measurements not available | ||
| Main Level | Dining Room | Measurements not available | ||
| Main Level | Kitchen | Measurements not available | ||
| Main Level | Den | Measurements not available | ||
| Main Level | Primary Bedroom | Measurements not available | ||
| Main Level | Bedroom 2 | Measurements not available |
https://www.realtor.ca/real-estate/28105819/1101-10010-119-st-nw-edmonton-wîhkwêntôwin
Contact Us
Contact us for more information

Darlene Strang
Associate
(780) 447-1695
www.darlenestrang.ca/
twitter.com/Edmonton_Condos
www.facebook.com/condosedmonton
200-10835 124 St Nw
Edmonton, Alberta T5M 0H4
(780) 488-4000
(780) 447-1695

Alexander R. Cote
Associate
(780) 447-1695
www.darlenestrang.ca/
200-10835 124 St Nw
Edmonton, Alberta T5M 0H4
(780) 488-4000
(780) 447-1695















































