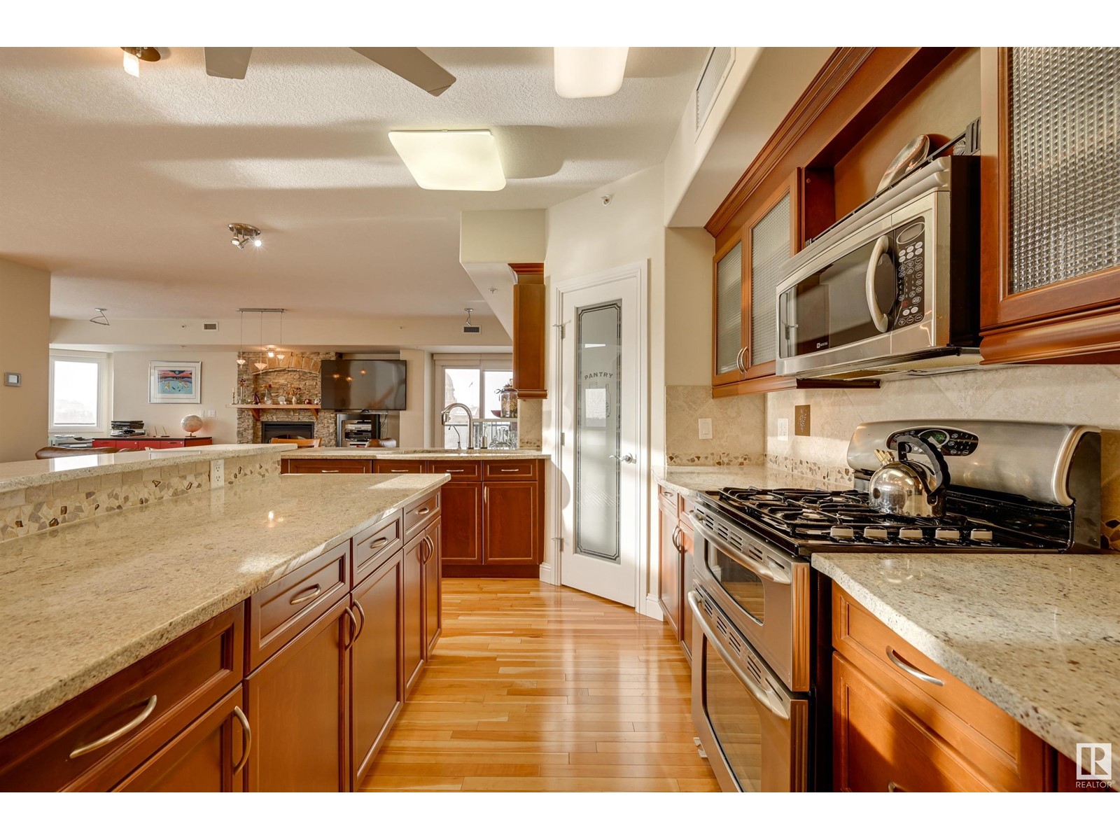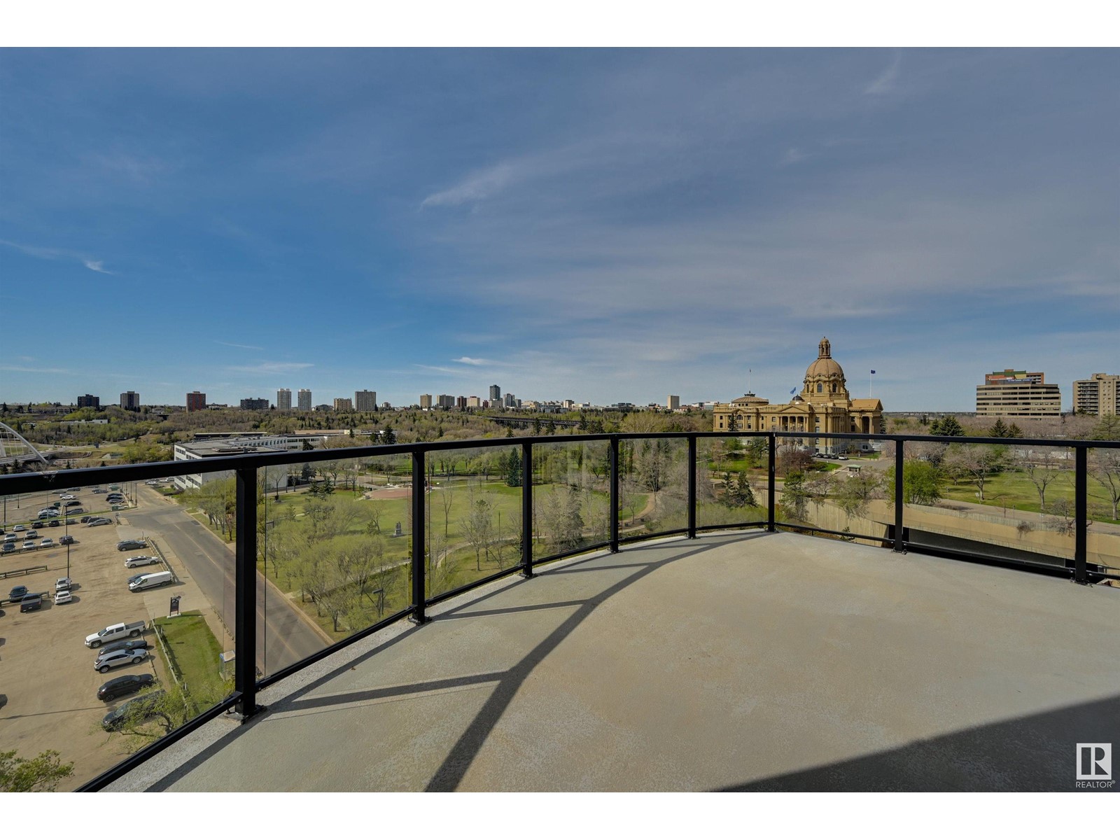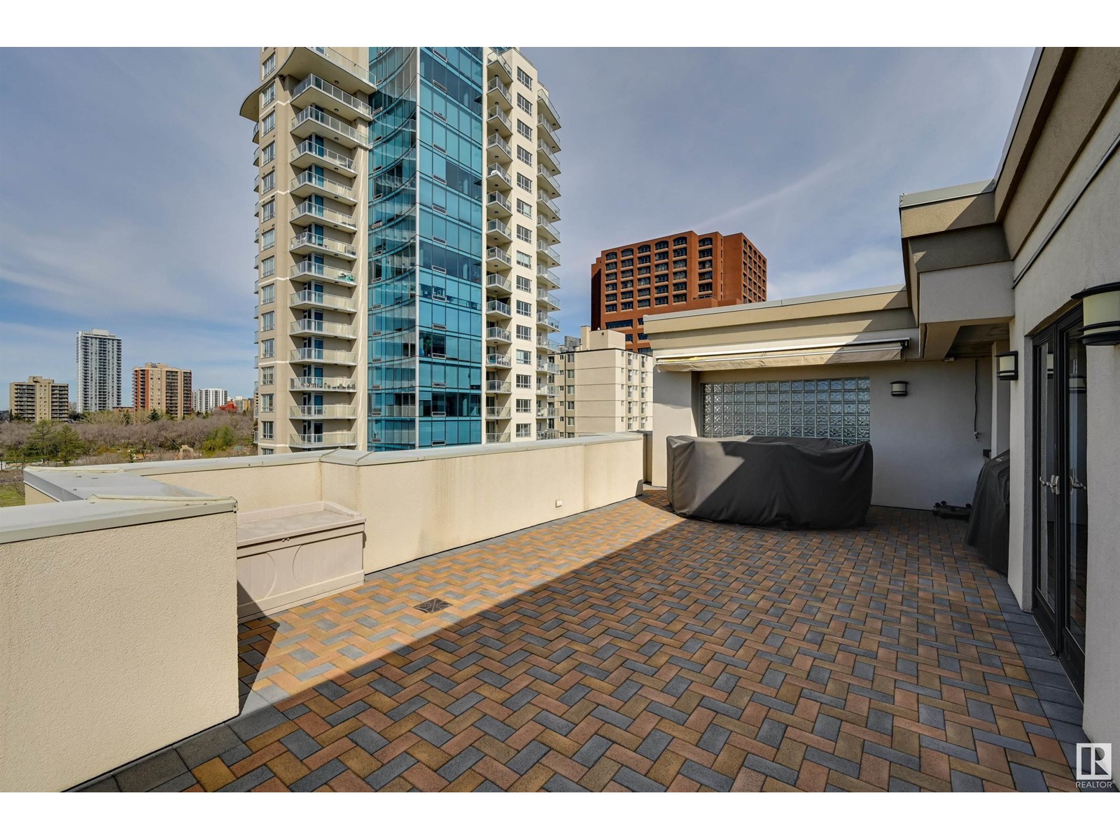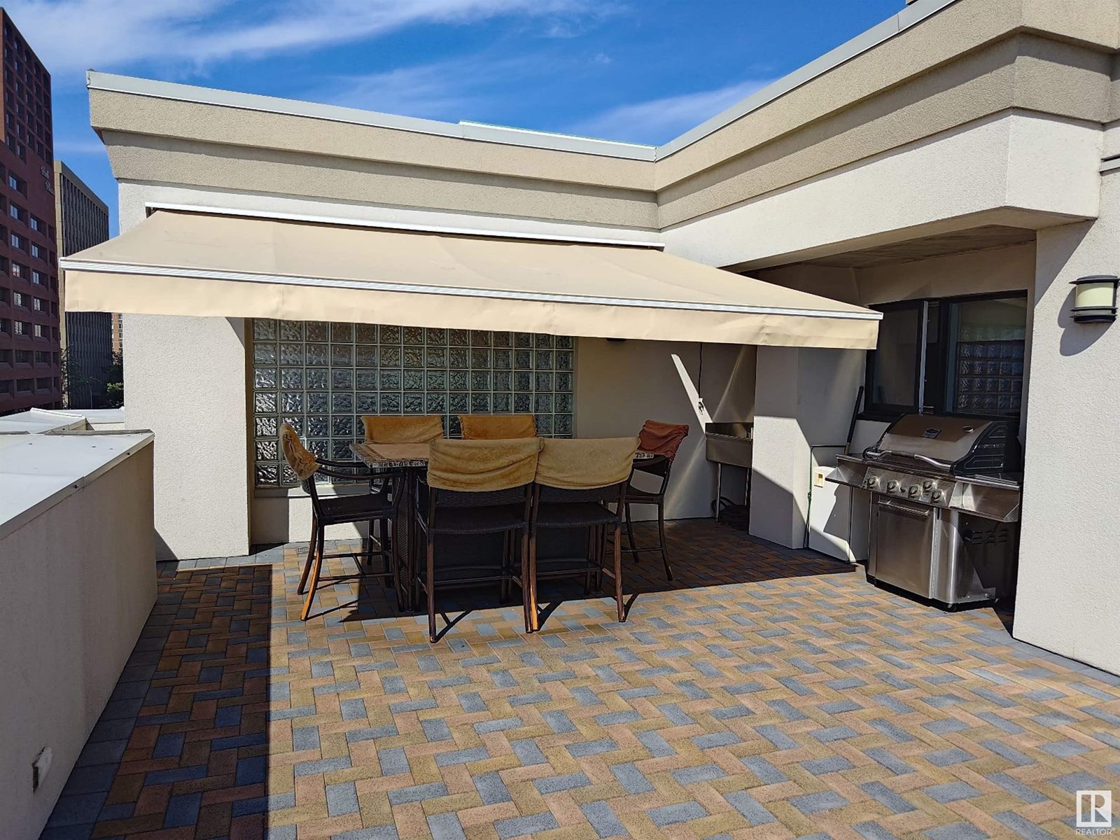#1101 9707 106 St Nw Edmonton, Alberta T5K 0B7
$710,000Maintenance, Exterior Maintenance, Heat, Insurance, Common Area Maintenance, Other, See Remarks, Property Management, Water
$1,223.90 Monthly
Maintenance, Exterior Maintenance, Heat, Insurance, Common Area Maintenance, Other, See Remarks, Property Management, Water
$1,223.90 MonthlyA bespoke Penthouse offering an incredible River Valley location with 2 bedrooms/3 baths. Enjoy executive living in this spectacular customized home with the finest of materials and attention to detail. Natural light bathes the open design with over 2100 sq. ft., featuring: graceful living room with gas fireplace, spacious kitchen with gas stove, eating bar, island, wet bar, lots of storage, a/c, hardwood, 2 parking stalls with 260 sq ft enclosed storage (more parking available), internal security system, drinking water & softener systems, central vacuum, 6 ceiling fans; electrostatic furnace/ac filters, and more!. Large windows looking S, SW and W with River Valley & City views, especially from 2 balconies and 2 roof top patios (1,000 sq ft total) with panoramic river valley views, including a new retractable awning and outdoor kitchen. This well managed building offers a fitness center and social room. Enjoy the river valley trails and parks on your doorstep and all the amenities that downtown offers. (id:46923)
Property Details
| MLS® Number | E4394068 |
| Property Type | Single Family |
| Neigbourhood | Downtown (Edmonton) |
| AmenitiesNearBy | Golf Course, Playground, Public Transit, Schools, Shopping |
| CommunityFeatures | Public Swimming Pool |
| Features | See Remarks, Park/reserve, Lane |
| ParkingSpaceTotal | 2 |
| ViewType | Valley View |
Building
| BathroomTotal | 3 |
| BedroomsTotal | 2 |
| Appliances | Alarm System, Dishwasher, Fan, Garburator, Microwave Range Hood Combo, Refrigerator, Washer/dryer Stack-up, Gas Stove(s), Central Vacuum, Window Coverings, See Remarks |
| ArchitecturalStyle | Penthouse |
| BasementType | None |
| ConstructedDate | 2006 |
| CoolingType | Central Air Conditioning |
| FireProtection | Smoke Detectors, Sprinkler System-fire |
| HalfBathTotal | 1 |
| HeatingType | Forced Air |
| SizeInterior | 2145.7855 Sqft |
| Type | Apartment |
Parking
| Heated Garage | |
| Underground | |
| See Remarks |
Land
| Acreage | No |
| LandAmenities | Golf Course, Playground, Public Transit, Schools, Shopping |
Rooms
| Level | Type | Length | Width | Dimensions |
|---|---|---|---|---|
| Main Level | Living Room | 8.46 m | 3.7 m | 8.46 m x 3.7 m |
| Main Level | Dining Room | 5.68 m | 4.09 m | 5.68 m x 4.09 m |
| Main Level | Kitchen | 5.25 m | 4.17 m | 5.25 m x 4.17 m |
| Main Level | Primary Bedroom | 4.12 m | 3.36 m | 4.12 m x 3.36 m |
| Upper Level | Den | 4.08 m | 3.11 m | 4.08 m x 3.11 m |
| Upper Level | Bedroom 2 | 3.71 m | 3.36 m | 3.71 m x 3.36 m |
https://www.realtor.ca/real-estate/27080599/1101-9707-106-st-nw-edmonton-downtown-edmonton
Interested?
Contact us for more information
Terrie M. Reekie
Associate
13120 St Albert Trail Nw
Edmonton, Alberta T5L 4P6













































































