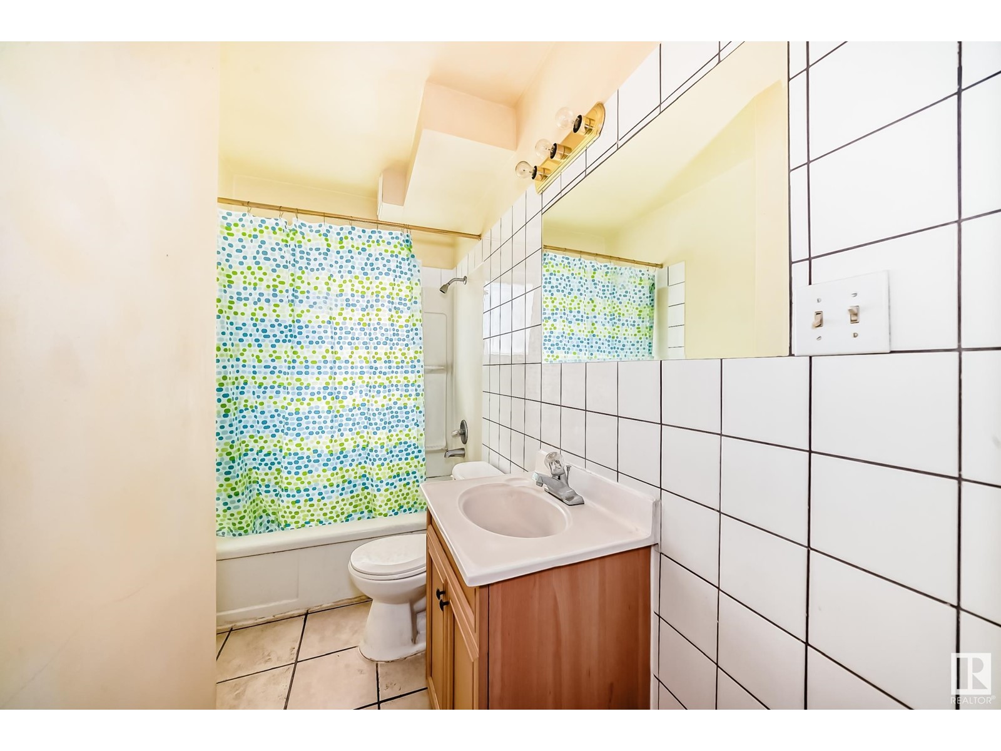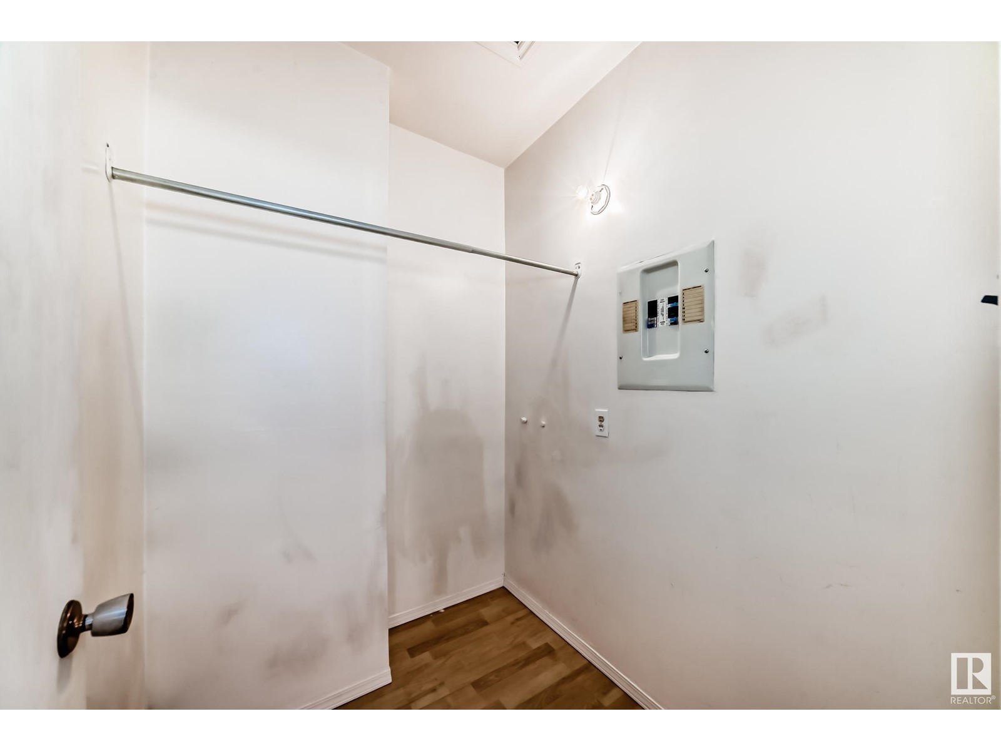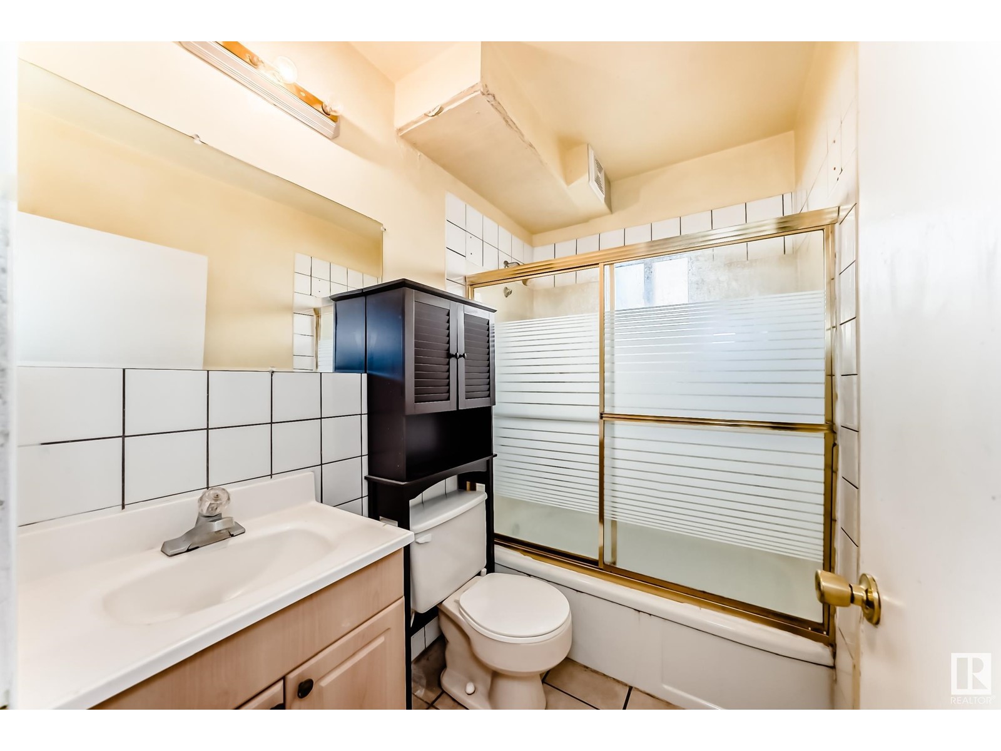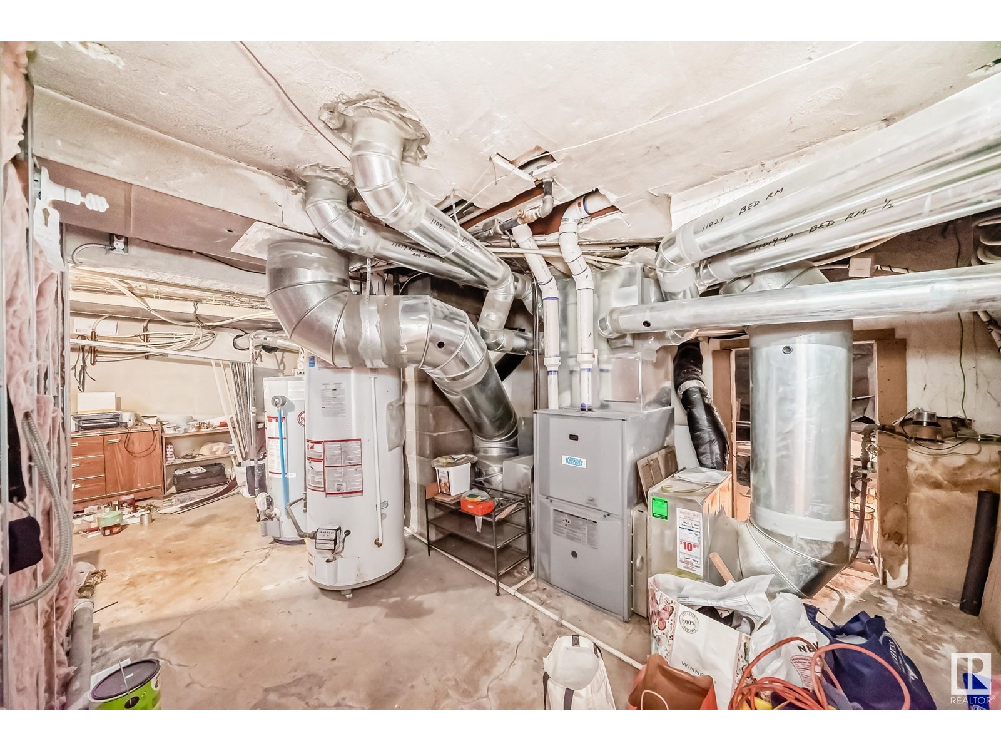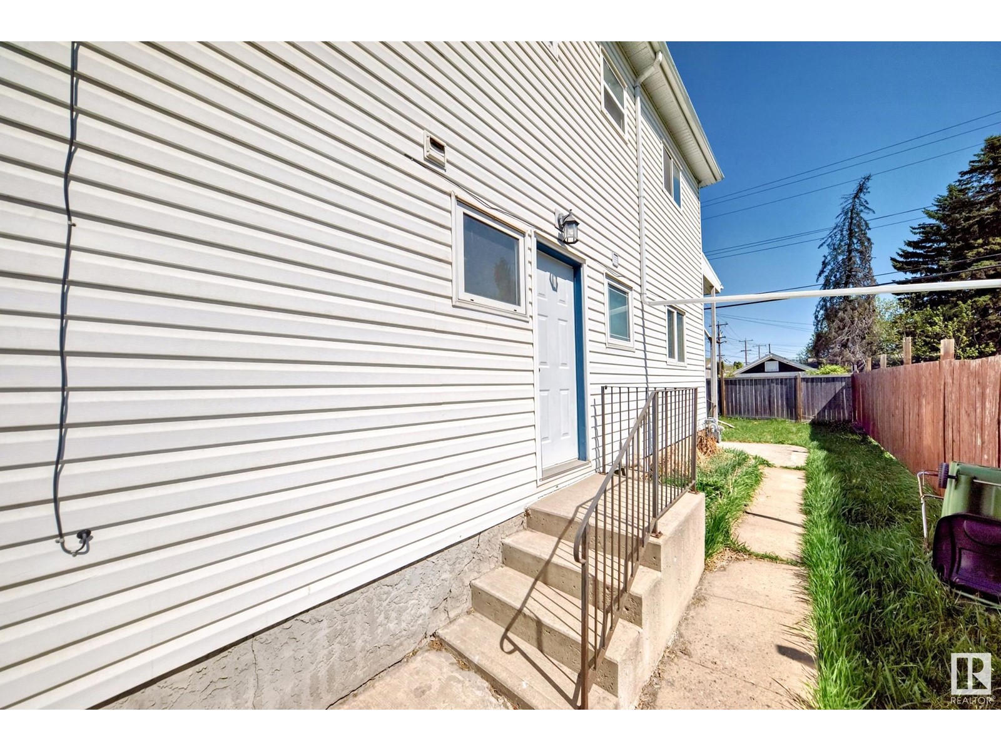11015 96 St Nw Edmonton, Alberta T5H 2K7
$579,000
Investors alert! Here is your great opportunity to own this charming, 3034 sqft fourplex plus full basement! This fourplex comes with 4 municipal address of: 11015, 11017, 11019, 11021-96 Street. Features 2 units with 2 bedrooms (11019 & 11021) and 2 units with 1 bedroom (11015 & 1017). All units boasts laminate floorings, all with own kitchen, own bathroom & a good-sized storage room that could be converted to an in-suite laundry, all with its own entrances. Full basement with coin operated laundry room and plenty of storage spaces. Upgrades during years: newer shingles, windows, hi-efficiency furnaces & hot water tank. Six Parking stalls at the back of the building. Price includes 4 fridges, 4 stoves, 4 hood fans & coin operate washer & dryer. Easy access to public transportation, downtown, school, NAIT, Kings5way shopping mall, Royal Alex Hospital & all amenities. (id:46923)
Property Details
| MLS® Number | E4436534 |
| Property Type | Single Family |
| Neigbourhood | Mccauley |
| Amenities Near By | Playground, Public Transit, Schools, Shopping |
| Features | See Remarks, Lane |
| Parking Space Total | 6 |
Building
| Bathroom Total | 4 |
| Bedrooms Total | 6 |
| Appliances | Dryer, Hood Fan, Washer, Refrigerator, Two Stoves |
| Basement Development | Unfinished |
| Basement Type | Full (unfinished) |
| Constructed Date | 1948 |
| Construction Style Attachment | Attached |
| Heating Type | Forced Air |
| Stories Total | 2 |
| Size Interior | 3,034 Ft2 |
| Type | Fourplex |
Parking
| No Garage | |
| Rear |
Land
| Acreage | No |
| Fence Type | Fence |
| Land Amenities | Playground, Public Transit, Schools, Shopping |
| Size Irregular | 535.91 |
| Size Total | 535.91 M2 |
| Size Total Text | 535.91 M2 |
Rooms
| Level | Type | Length | Width | Dimensions |
|---|---|---|---|---|
| Main Level | Living Room | 4.73 m | 3.29 m | 4.73 m x 3.29 m |
| Main Level | Dining Room | 2.08 m | 2.04 m | 2.08 m x 2.04 m |
| Main Level | Kitchen | 2.84 m | 2.07 m | 2.84 m x 2.07 m |
| Main Level | Primary Bedroom | 3.44 m | 3.23 m | 3.44 m x 3.23 m |
| Main Level | Bedroom 2 | 3.43 m | 3.28 m | 3.43 m x 3.28 m |
| Main Level | Bedroom 3 | 3.44 m | 2.61 m | 3.44 m x 2.61 m |
| Main Level | Second Kitchen | 2.82 m | 2.09 m | 2.82 m x 2.09 m |
| Main Level | Second Kitchen | 2.82 m | 2.09 m | 2.82 m x 2.09 m |
| Upper Level | Bedroom 4 | 3.44 m | 3.24 m | 3.44 m x 3.24 m |
| Upper Level | Bedroom 5 | 3.44 m | 3.3 m | 3.44 m x 3.3 m |
| Upper Level | Bedroom 6 | 3.44 m | 2.21 m | 3.44 m x 2.21 m |
| Upper Level | Second Kitchen | Measurements not available |
https://www.realtor.ca/real-estate/28316178/11015-96-st-nw-edmonton-mccauley
Contact Us
Contact us for more information

Wendy M. Lam
Associate
(780) 406-8777
www.wendylam.ca/
8104 160 Ave Nw
Edmonton, Alberta T5Z 3J8
(780) 406-4000
(780) 406-8777















