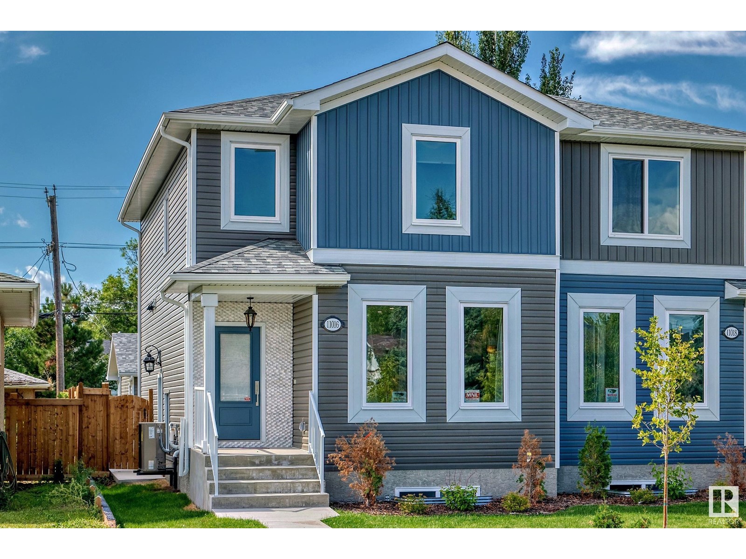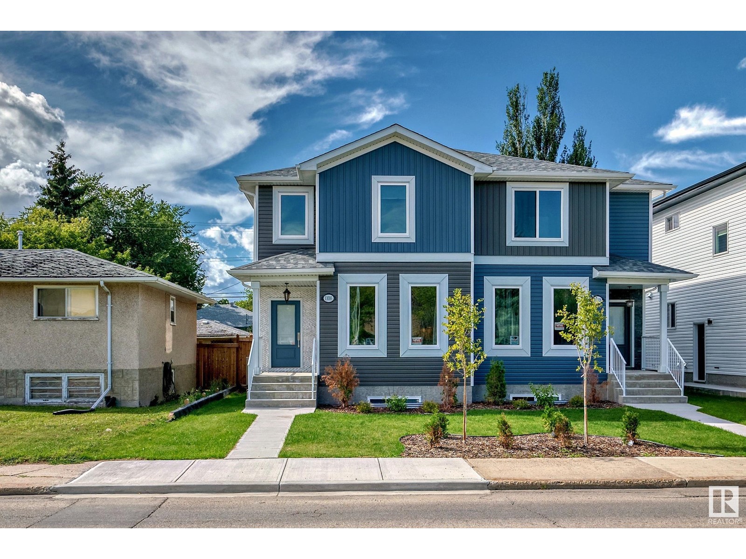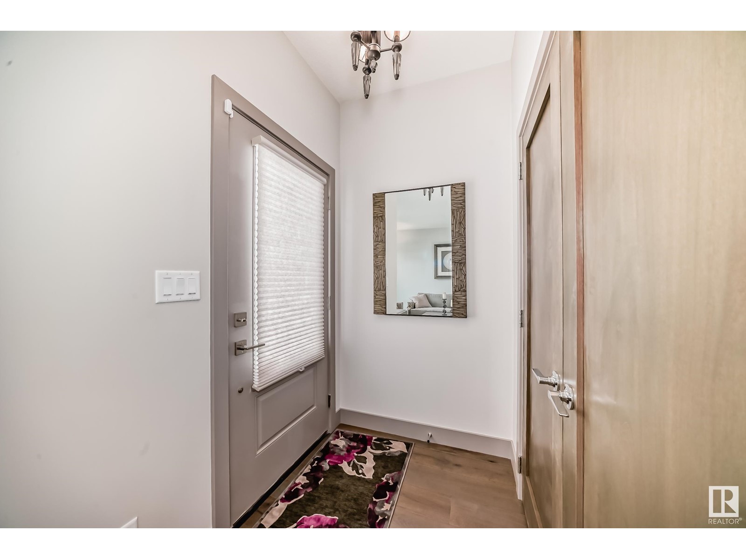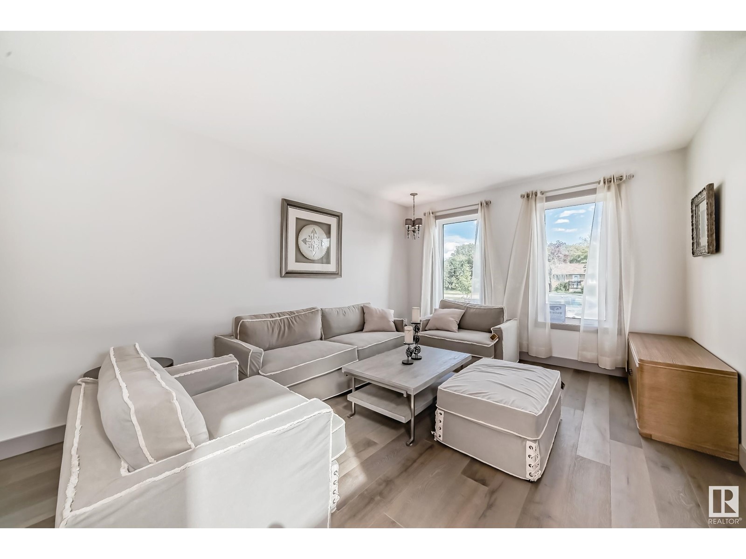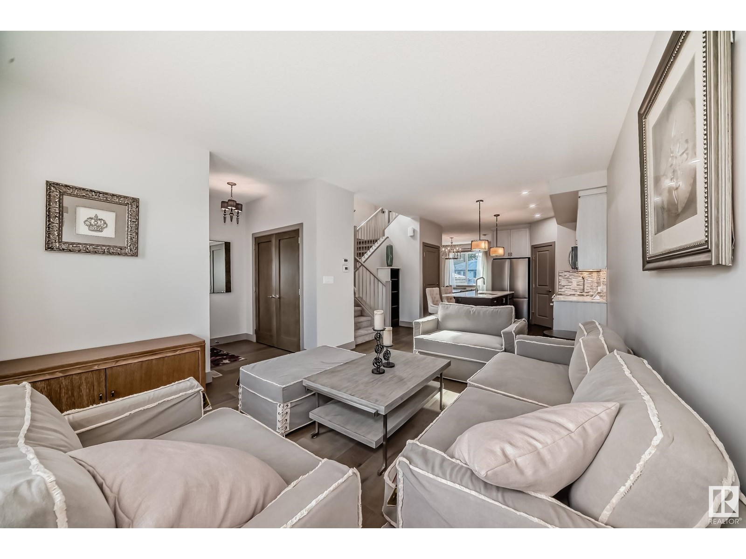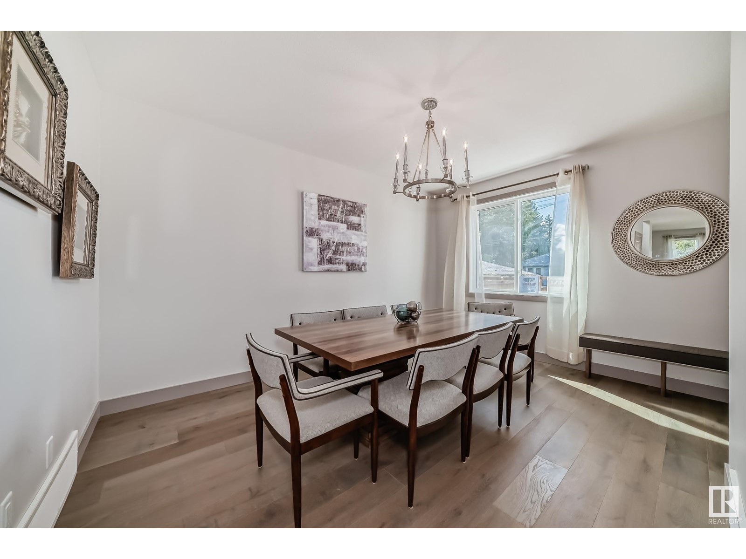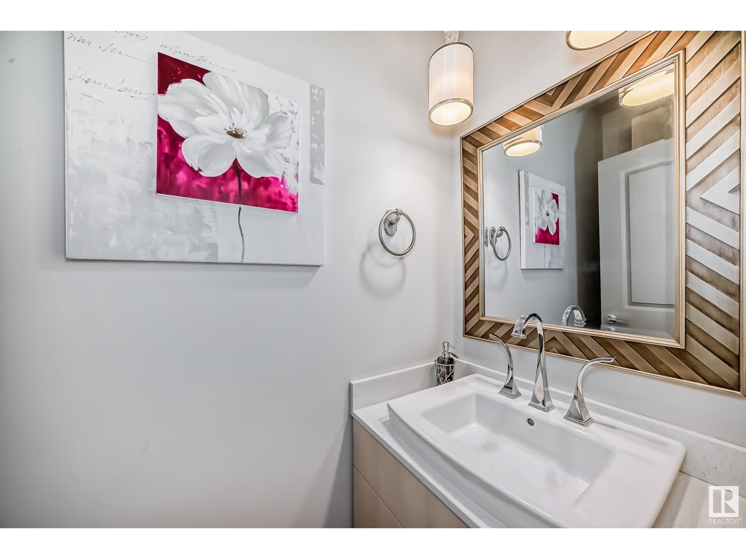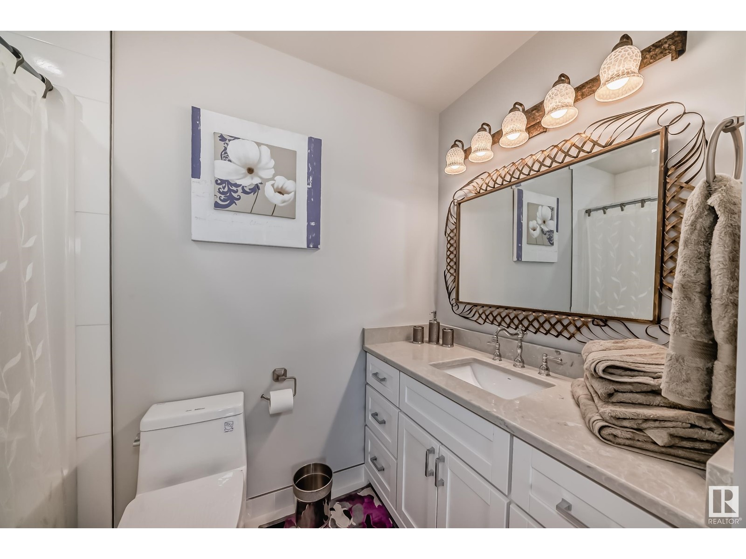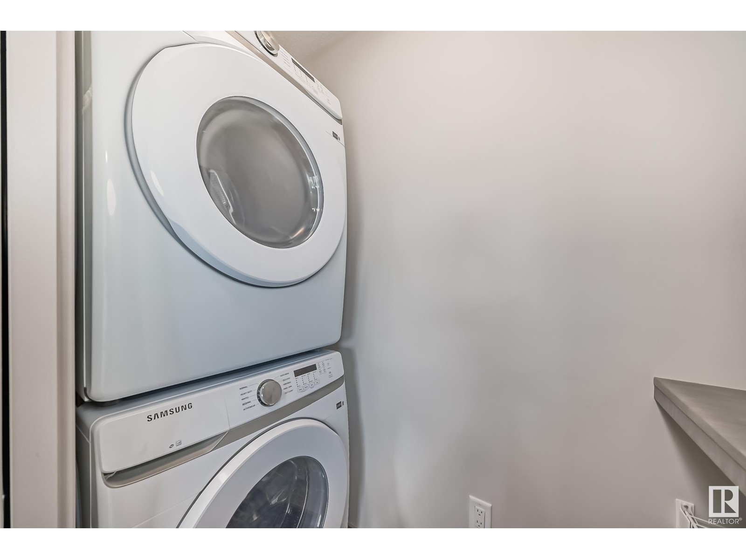11016 149 St Nw Edmonton, Alberta T5P 1M8
$659,000
Custom New Build/ Legal Basement Suite/ Move-In Ready Welcome to 11016 149 Street, a European-inspired half duplex combining style, functionality, and income potential. This custom-built home is fully finished and includes a legal basement suite, perfect for rental income or multigenerational living. The main floor showcases a sleek open-concept layout with modern Italian finishes, hardwood floors, ceramic tile, and a stylish kitchen with quartz countertops, large island, and stainless steel appliances. A convenient half bath completes the main level. Upstairs, you’ll find 3 spacious bedrooms, laundry, and 2 full bathrooms, including a chic 5-piece ensuite in the luxurious primary suite. The legal basement suite includes a kitchen, bedroom, full bathroom, and living area — ideal for tenants or guests. The Central A/C, double detached garage, quick possession, and quality furnishings throughout, completes this beautiful home! Close to schools, parks, shopping, and transit, this move-in ready home is (id:46923)
Property Details
| MLS® Number | E4429949 |
| Property Type | Single Family |
| Neigbourhood | High Park (Edmonton) |
| Amenities Near By | Playground, Public Transit, Schools, Shopping |
| Features | No Smoking Home |
Building
| Bathroom Total | 3 |
| Bedrooms Total | 4 |
| Amenities | Ceiling - 9ft |
| Appliances | Furniture, Garage Door Opener Remote(s), Garage Door Opener, Window Coverings, Dryer, Refrigerator, Two Stoves, Two Washers, Dishwasher |
| Basement Development | Finished |
| Basement Features | Suite |
| Basement Type | Full (finished) |
| Constructed Date | 2024 |
| Construction Style Attachment | Semi-detached |
| Cooling Type | Central Air Conditioning |
| Half Bath Total | 1 |
| Heating Type | Forced Air |
| Stories Total | 2 |
| Size Interior | 1,615 Ft2 |
| Type | Duplex |
Parking
| Detached Garage |
Land
| Acreage | No |
| Fence Type | Fence |
| Land Amenities | Playground, Public Transit, Schools, Shopping |
Rooms
| Level | Type | Length | Width | Dimensions |
|---|---|---|---|---|
| Basement | Bedroom 4 | Measurements not available | ||
| Main Level | Living Room | 5.42 m | 3.86 m | 5.42 m x 3.86 m |
| Main Level | Dining Room | 4.51 m | 3.32 m | 4.51 m x 3.32 m |
| Main Level | Kitchen | 4.02 m | 3.44 m | 4.02 m x 3.44 m |
| Upper Level | Primary Bedroom | 3.79 m | 3.04 m | 3.79 m x 3.04 m |
| Upper Level | Bedroom 2 | 3.44 m | 2.52 m | 3.44 m x 2.52 m |
| Upper Level | Bedroom 3 | 3.09 m | 2.5 m | 3.09 m x 2.5 m |
https://www.realtor.ca/real-estate/28146862/11016-149-st-nw-edmonton-high-park-edmonton
Contact Us
Contact us for more information

Elena Pricov
Associate
(780) 447-1695
www.facebook.com/aliona.pricov/?ref=aymt_homepage_panel&eid=ARANYczG-jM3wNRGlQjxSrYEq_cJPLj7GZfPBa0GonarerlLSzBVvqhEPyiBsZTPw2MWN91dAsRRDGgo
www.linkedin.com/in/aliona-pricov-05b1b2b1/
www.instagram.com/alionapricov/
200-10835 124 St Nw
Edmonton, Alberta T5M 0H4
(780) 488-4000
(780) 447-1695

