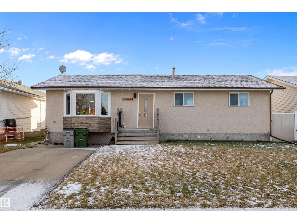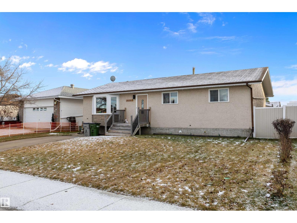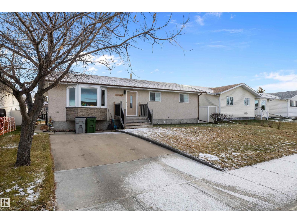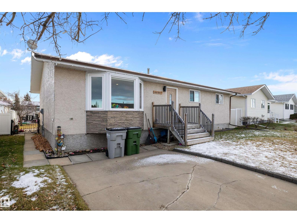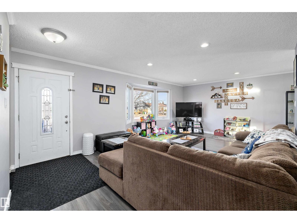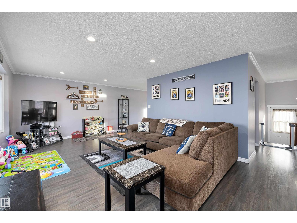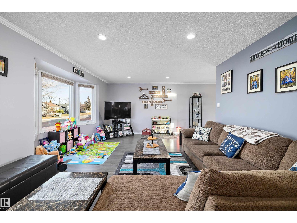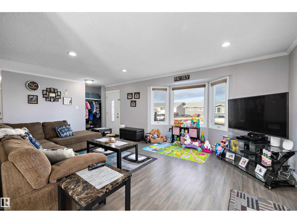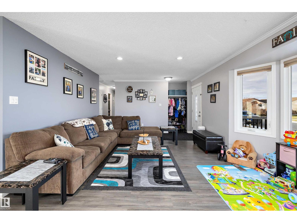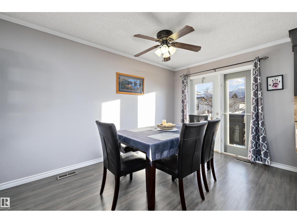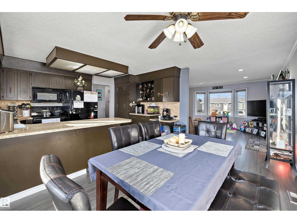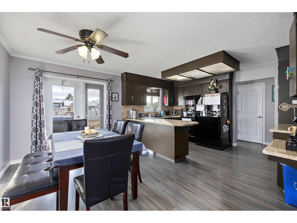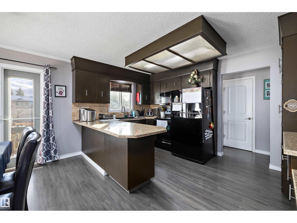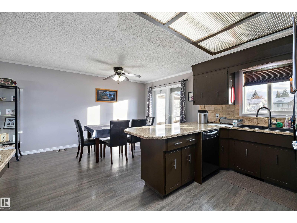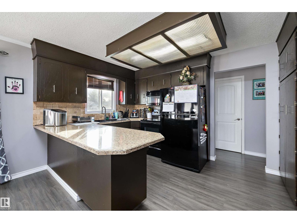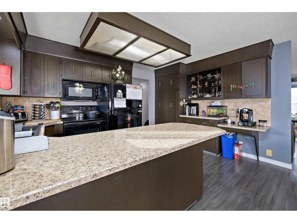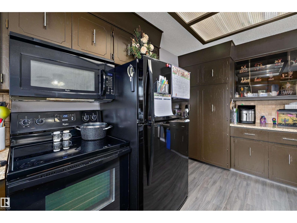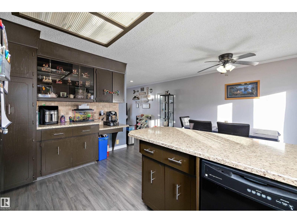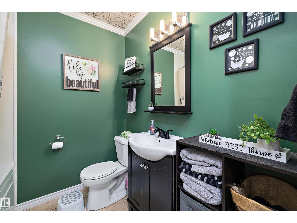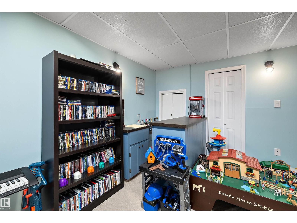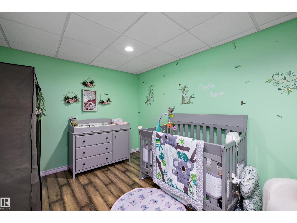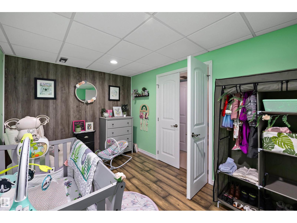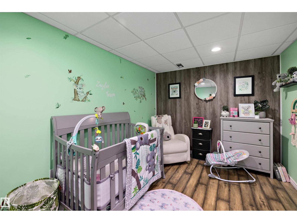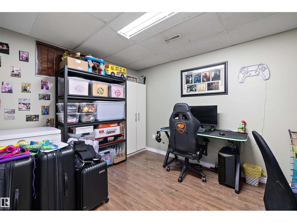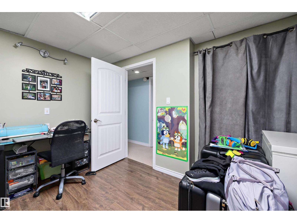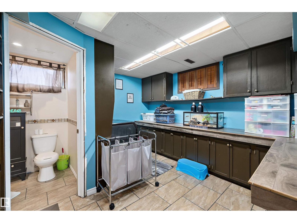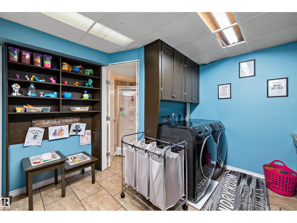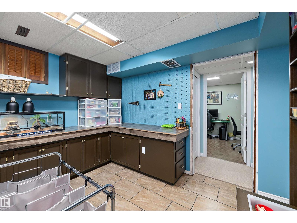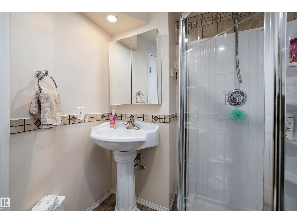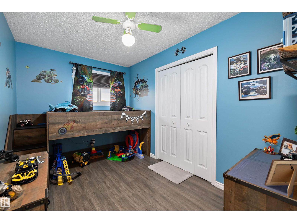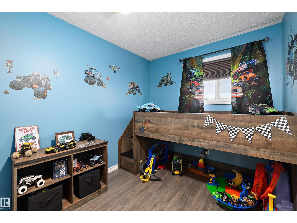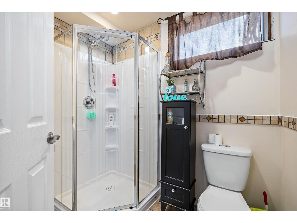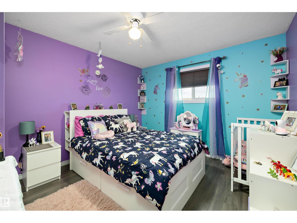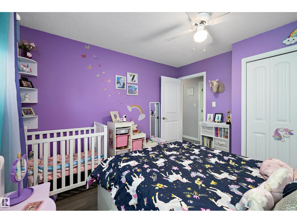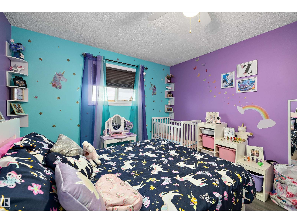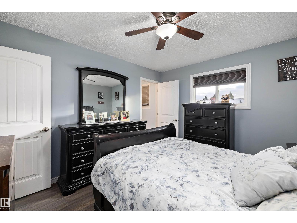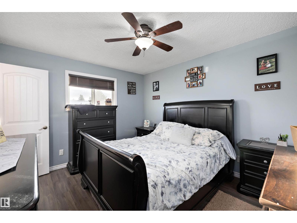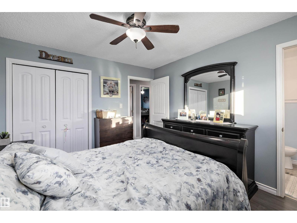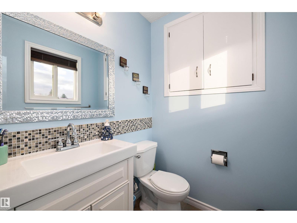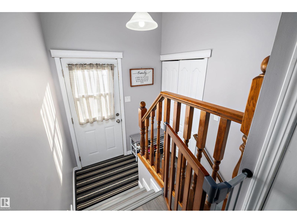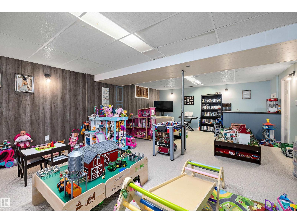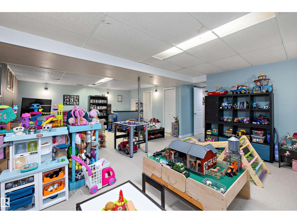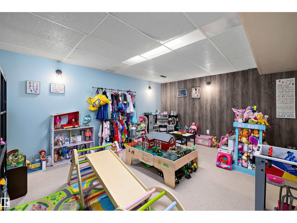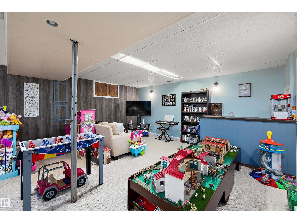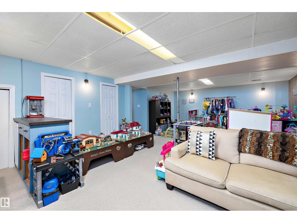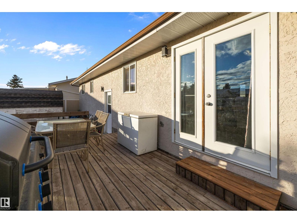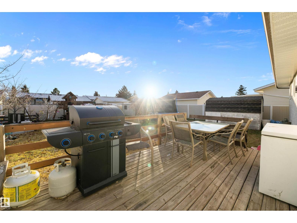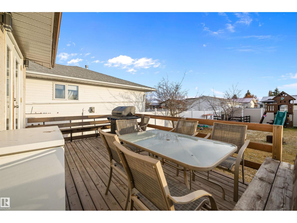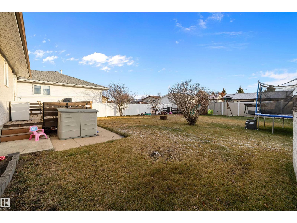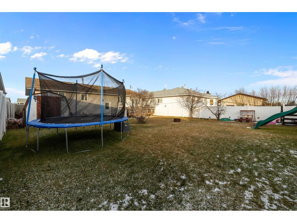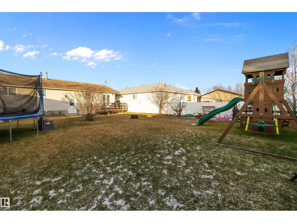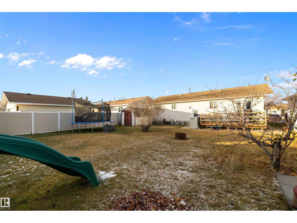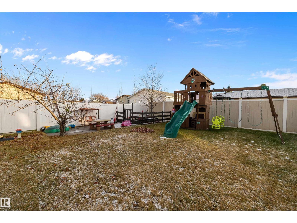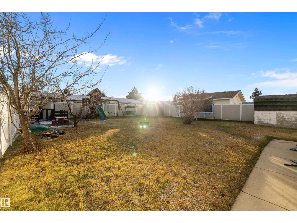11019 104 St Westlock, Alberta T7P 1G5
$297,000
The perfect bungalow for your growing family with 4 bedrooms and 2.5 Bathrooms. The home is situated close to Belvedere Park and has an inviting curb appeal. The main level flows nicely between the living room, dining room and kitchen on one side and the other side consisting of the main 4pc bathroom and 3 bedrooms with your primary having a 2pc ensuite! Down stairs is warm and inviting with a very large family room, 4th bedroom, Den/Office space (currently used as the 5th bedroom) Huge laundry room with a 3pc bathroom attached. The backyard is very spacious with lots of room to entertain, watch the kids play or just sit on the deck and enjoy the outdoors. There has been many upgrades to this home over the years, including Windows, furnance, flooring, paint to name a few. (id:46923)
Property Details
| MLS® Number | E4465878 |
| Property Type | Single Family |
| Neigbourhood | Westlock |
| Amenities Near By | Playground, Schools |
| Features | Lane |
| Structure | Deck |
Building
| Bathroom Total | 3 |
| Bedrooms Total | 4 |
| Appliances | Dishwasher, Microwave Range Hood Combo, Stove, Window Coverings |
| Architectural Style | Bungalow |
| Basement Development | Finished |
| Basement Type | Full (finished) |
| Constructed Date | 1981 |
| Construction Style Attachment | Detached |
| Half Bath Total | 1 |
| Heating Type | Forced Air |
| Stories Total | 1 |
| Size Interior | 1,250 Ft2 |
| Type | House |
Land
| Acreage | No |
| Fence Type | Fence |
| Land Amenities | Playground, Schools |
Rooms
| Level | Type | Length | Width | Dimensions |
|---|---|---|---|---|
| Basement | Family Room | 7.84 m | 5.14 m | 7.84 m x 5.14 m |
| Basement | Den | 2.71 m | 4 m | 2.71 m x 4 m |
| Basement | Bedroom 4 | 3.05 m | 3.59 m | 3.05 m x 3.59 m |
| Basement | Laundry Room | 3.93 m | 3.49 m | 3.93 m x 3.49 m |
| Main Level | Living Room | 3.95 m | 6.46 m | 3.95 m x 6.46 m |
| Main Level | Dining Room | 4.27 m | 2.68 m | 4.27 m x 2.68 m |
| Main Level | Kitchen | 4.27 m | 3.11 m | 4.27 m x 3.11 m |
| Main Level | Primary Bedroom | 3.66 m | 3.31 m | 3.66 m x 3.31 m |
| Main Level | Bedroom 2 | 3.47 m | 3.33 m | 3.47 m x 3.33 m |
| Main Level | Bedroom 3 | 3.49 m | 2.4 m | 3.49 m x 2.4 m |
https://www.realtor.ca/real-estate/29107665/11019-104-st-westlock-westlock
Contact Us
Contact us for more information

Daniel S. Rowland
Associate
www.rdrealestate.ca/
1400-10665 Jasper Ave Nw
Edmonton, Alberta T5J 3S9
(403) 262-7653

