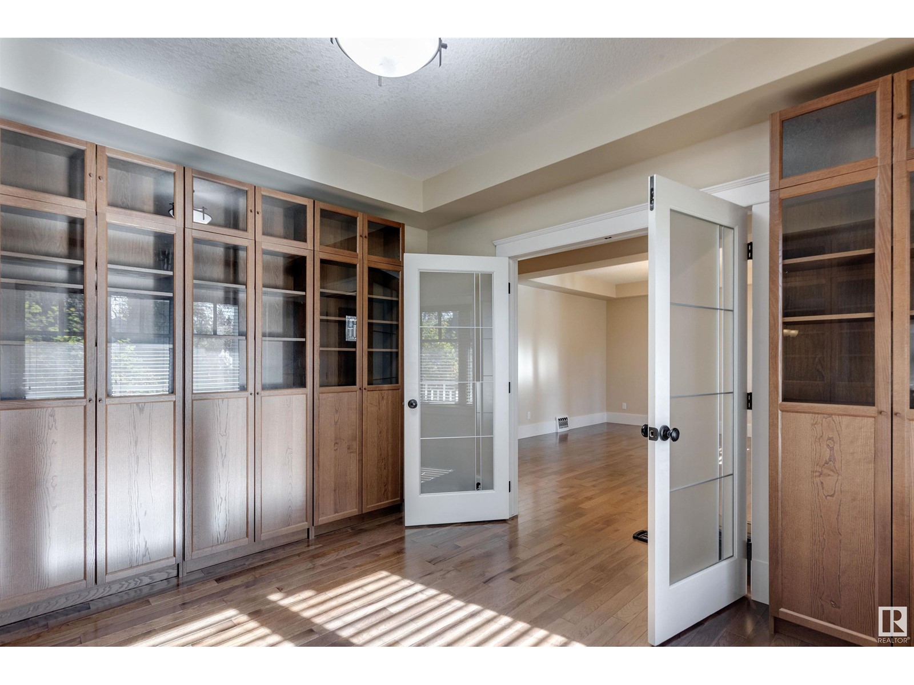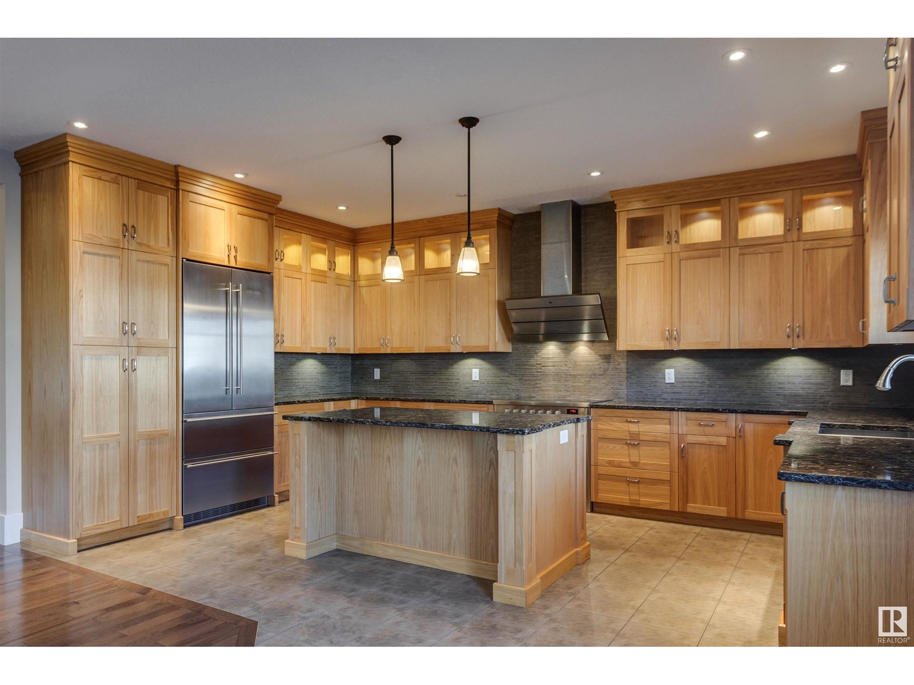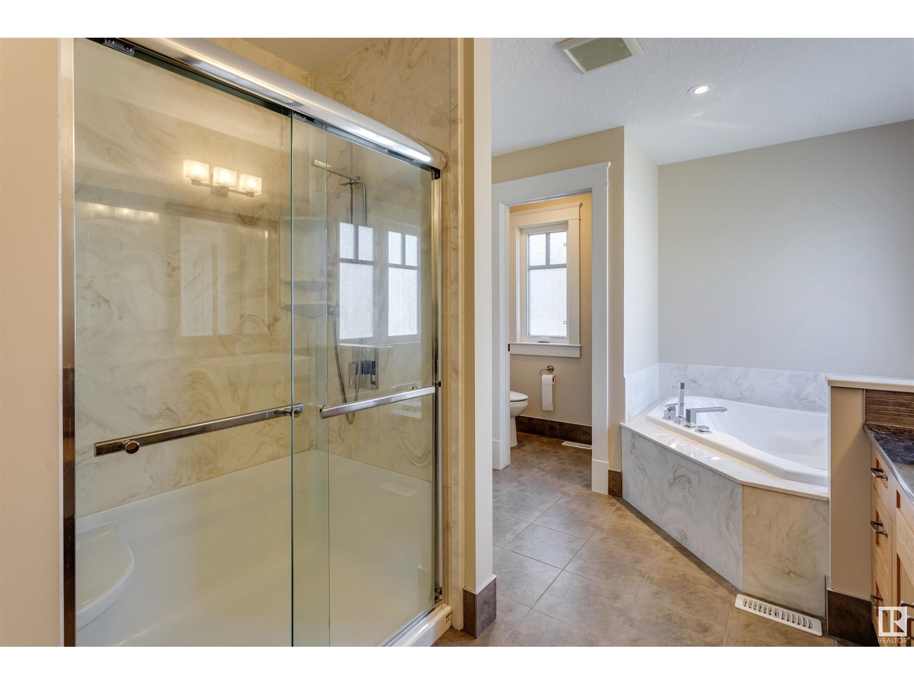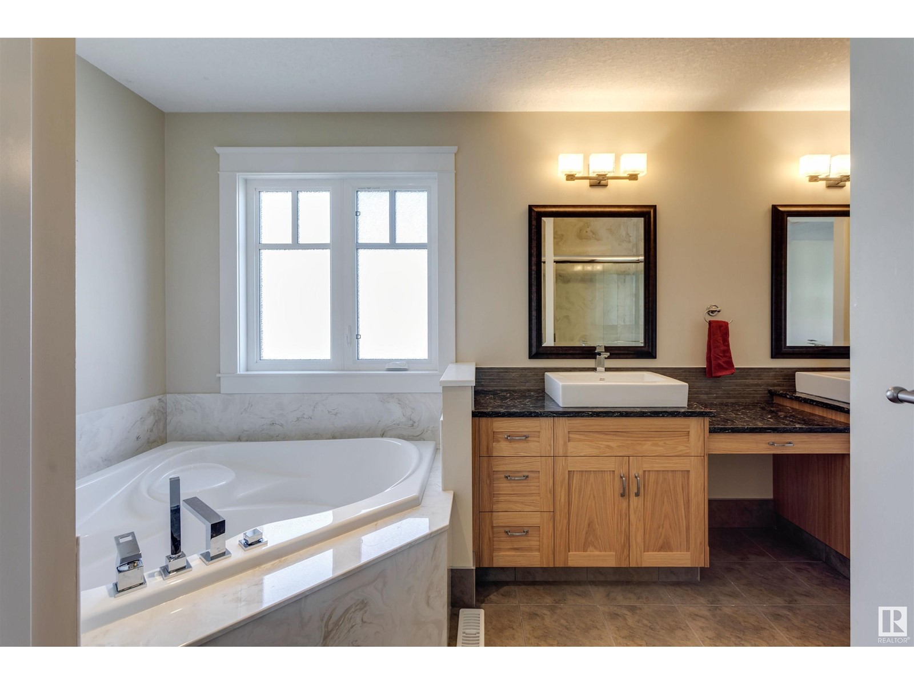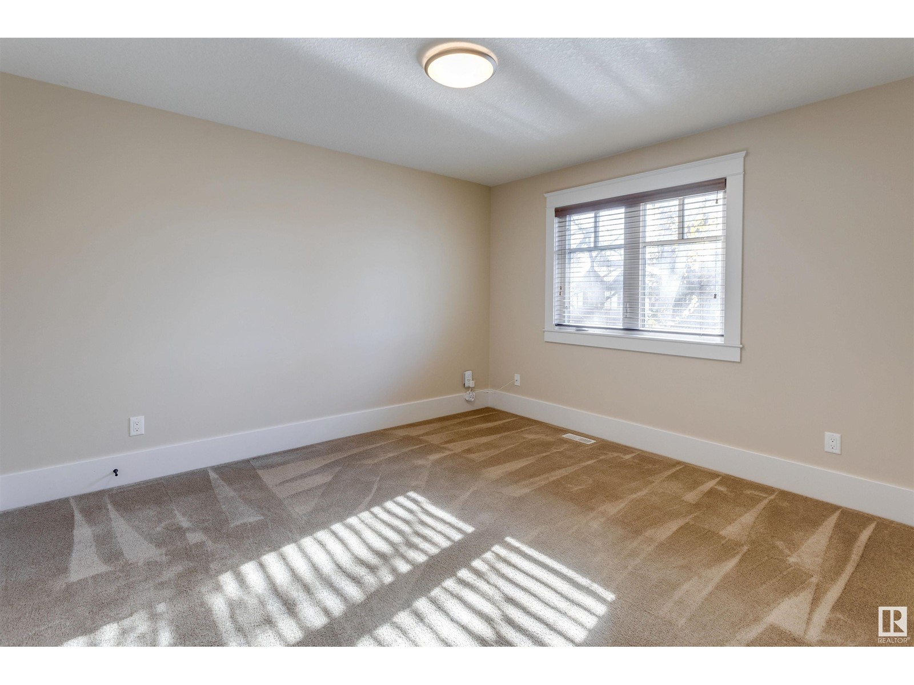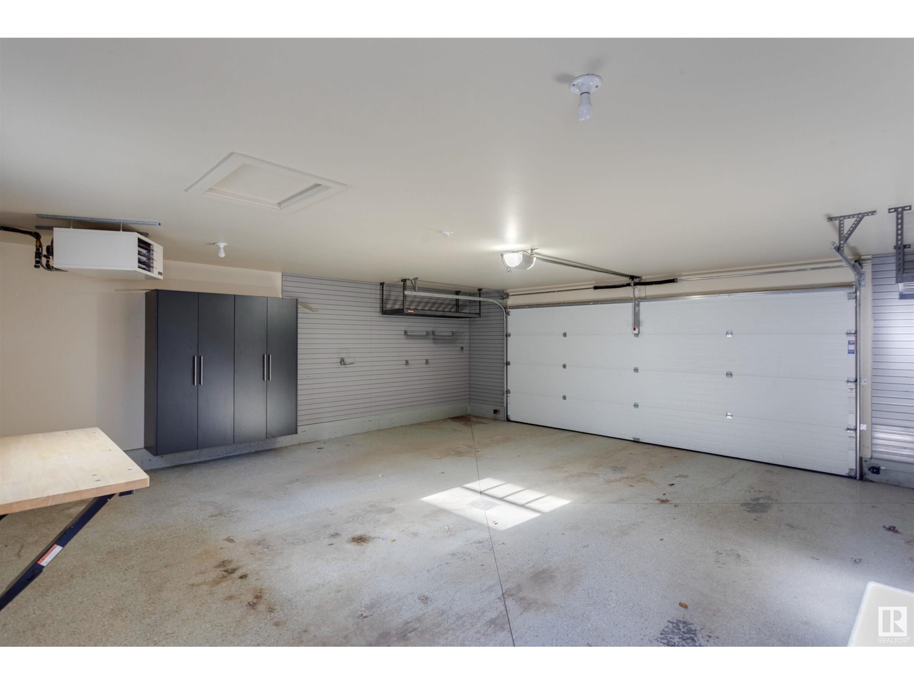11026 80 Av Nw Edmonton, Alberta T6G 0R3
$1,290,000
This custom built 2585 sq.ft. 2-story home, sits on a spacious 489 sq.m. lot in the heart of Garneau. As you enter, you are welcomed with an inviting floor plan, hickory hardwood, 9' ceilings & great natural light. The kitchen features hickory cabinetry to the ceiling, Cambria counters & designer appliances including Liebherr refrigerator and Porter & Charles range. The living room area has a gorgeous stone-faced fireplace, with generous space for furniture in a variety of orientations. The upper level has 3 comfortable bedrooms, including a primary suite complete with 5-piece ensuite & walk-in closet. The lower level of the home is finished as a legal 1 bedroom suite with separate laundry & entrance. Notable specs include: infloor heating; HRVx2; spray foamed rims/walls/attic; triple pane windows; & high-end finishing. Complete the package with a large deck & a double detached heated garage with extra parking. Walking distance to the U of A, Whyte Avenue, shopping & minutes to Downtown & River Valley. (id:46923)
Property Details
| MLS® Number | E4411300 |
| Property Type | Single Family |
| Neigbourhood | Garneau |
| Amenities Near By | Public Transit, Schools, Shopping |
| Features | Flat Site, Closet Organizers, Exterior Walls- 2x6", No Animal Home, No Smoking Home |
| Parking Space Total | 4 |
| Structure | Deck |
| View Type | City View |
Building
| Bathroom Total | 5 |
| Bedrooms Total | 4 |
| Amenities | Ceiling - 9ft, Vinyl Windows |
| Appliances | Alarm System, Garage Door Opener Remote(s), Garage Door Opener, Hood Fan, Central Vacuum, Window Coverings, Dryer, Refrigerator, Two Stoves, Two Washers, Dishwasher |
| Basement Development | Finished |
| Basement Features | Suite |
| Basement Type | Full (finished) |
| Constructed Date | 2012 |
| Construction Style Attachment | Detached |
| Cooling Type | Central Air Conditioning |
| Fire Protection | Smoke Detectors |
| Fireplace Fuel | Gas |
| Fireplace Present | Yes |
| Fireplace Type | Unknown |
| Half Bath Total | 1 |
| Heating Type | Forced Air, In Floor Heating |
| Stories Total | 2 |
| Size Interior | 2,585 Ft2 |
| Type | House |
Parking
| Detached Garage | |
| Heated Garage | |
| Parking Pad |
Land
| Acreage | No |
| Fence Type | Fence |
| Land Amenities | Public Transit, Schools, Shopping |
| Size Irregular | 489.63 |
| Size Total | 489.63 M2 |
| Size Total Text | 489.63 M2 |
Rooms
| Level | Type | Length | Width | Dimensions |
|---|---|---|---|---|
| Lower Level | Bedroom 4 | 5.52 m | 3.42 m | 5.52 m x 3.42 m |
| Lower Level | Laundry Room | Measurements not available | ||
| Lower Level | Second Kitchen | 3.25 m | 3.95 m | 3.25 m x 3.95 m |
| Lower Level | Utility Room | 4.31 m | 3.1 m | 4.31 m x 3.1 m |
| Main Level | Living Room | 5.83 m | 5.38 m | 5.83 m x 5.38 m |
| Main Level | Dining Room | 3.63 m | 4.09 m | 3.63 m x 4.09 m |
| Main Level | Kitchen | 3.65 m | 5.37 m | 3.65 m x 5.37 m |
| Main Level | Den | 3.53 m | 3.59 m | 3.53 m x 3.59 m |
| Upper Level | Primary Bedroom | 4.74 m | 4.73 m | 4.74 m x 4.73 m |
| Upper Level | Bedroom 2 | 3.96 m | 3.9 m | 3.96 m x 3.9 m |
| Upper Level | Bedroom 3 | 4.24 m | 3.91 m | 4.24 m x 3.91 m |
| Upper Level | Laundry Room | 2.74 m | 1.86 m | 2.74 m x 1.86 m |
https://www.realtor.ca/real-estate/27571845/11026-80-av-nw-edmonton-garneau
Contact Us
Contact us for more information
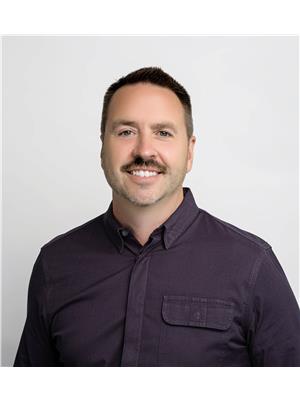
Ryan C. Philipenko
Associate
(780) 447-1695
www.philipenko.com/
www.facebook.com/ryanphilipenko/
www.instagram.com/ryan_philipenko/
200-10835 124 St Nw
Edmonton, Alberta T5M 0H4
(780) 488-4000
(780) 447-1695












