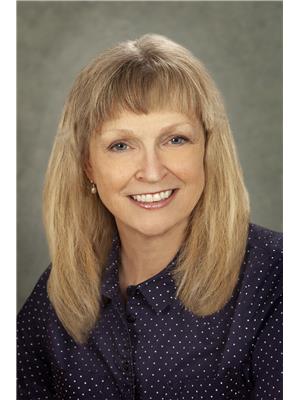11027 122 St Nw Edmonton, Alberta T5M 0B2
$499,000
Discover this stunning 2+1 bedroom bungalow nestled on a picturesque tree-lined street in the sought-after Westmount area. This meticulously renovated home radiates cleanliness & brightness, featuring an expansive living room that seamlessly transitions into an open dining area with patio doors that lead to a serene, private yard adorned with lush trees & a deck. The kitchen boasts tasteful updates, including elegant tile & wood countertops with stainless steel appliances. Both bathrooms have been stylishly renovated, enhancing the home's modern appeal. The fully finished basement, complete with vinyl plank flooring, offers a cozy rec-room centered around a gas fireplace & a dedicated games area, with ample storage space available. A 6 year old double car garage with a studio area adds further value. Recent improvements encompass updated shingles (5 years), A/C, ABS plumbing, new sewer line, & 100 amp service. Backing onto a greenspace & proximity to many amenities, it is the epitomy of urban life! (id:46923)
Property Details
| MLS® Number | E4452267 |
| Property Type | Single Family |
| Neigbourhood | Westmount |
| Amenities Near By | Golf Course, Playground, Public Transit, Schools, Shopping |
| Community Features | Public Swimming Pool |
| Features | Lane, No Smoking Home |
| Structure | Deck |
Building
| Bathroom Total | 2 |
| Bedrooms Total | 3 |
| Amenities | Vinyl Windows |
| Appliances | Dishwasher, Dryer, Garage Door Opener Remote(s), Garage Door Opener, Hood Fan, Refrigerator, Storage Shed, Stove, Washer, Window Coverings |
| Architectural Style | Bungalow |
| Basement Development | Finished |
| Basement Type | Full (finished) |
| Constructed Date | 1953 |
| Construction Style Attachment | Detached |
| Cooling Type | Central Air Conditioning |
| Fireplace Fuel | Gas |
| Fireplace Present | Yes |
| Fireplace Type | Unknown |
| Heating Type | Forced Air |
| Stories Total | 1 |
| Size Interior | 993 Ft2 |
| Type | House |
Parking
| Detached Garage | |
| Heated Garage |
Land
| Acreage | No |
| Fence Type | Fence |
| Land Amenities | Golf Course, Playground, Public Transit, Schools, Shopping |
| Size Irregular | 542.62 |
| Size Total | 542.62 M2 |
| Size Total Text | 542.62 M2 |
Rooms
| Level | Type | Length | Width | Dimensions |
|---|---|---|---|---|
| Basement | Family Room | 7.29 m | 7.81 m | 7.29 m x 7.81 m |
| Basement | Bedroom 3 | 2.84 m | 3.39 m | 2.84 m x 3.39 m |
| Basement | Utility Room | 2.71 m | 3.2 m | 2.71 m x 3.2 m |
| Main Level | Living Room | 3.84 m | 5.19 m | 3.84 m x 5.19 m |
| Main Level | Dining Room | 3.85 m | 4.42 m | 3.85 m x 4.42 m |
| Main Level | Kitchen | 2.95 m | 4.42 m | 2.95 m x 4.42 m |
| Main Level | Primary Bedroom | 3.72 m | 3.46 m | 3.72 m x 3.46 m |
| Main Level | Bedroom 2 | 2.77 m | 3.25 m | 2.77 m x 3.25 m |
https://www.realtor.ca/real-estate/28714328/11027-122-st-nw-edmonton-westmount
Contact Us
Contact us for more information

Colleen A. Roenspies
Associate
(780) 431-5600
www.colleenroenspies.ca/
www.facebook.com/Colleen-Roenspies-The-Real-in-Realtor-100262066720579/
3018 Calgary Trail Nw
Edmonton, Alberta T6J 6V4
(780) 431-5600
(780) 431-5624











































