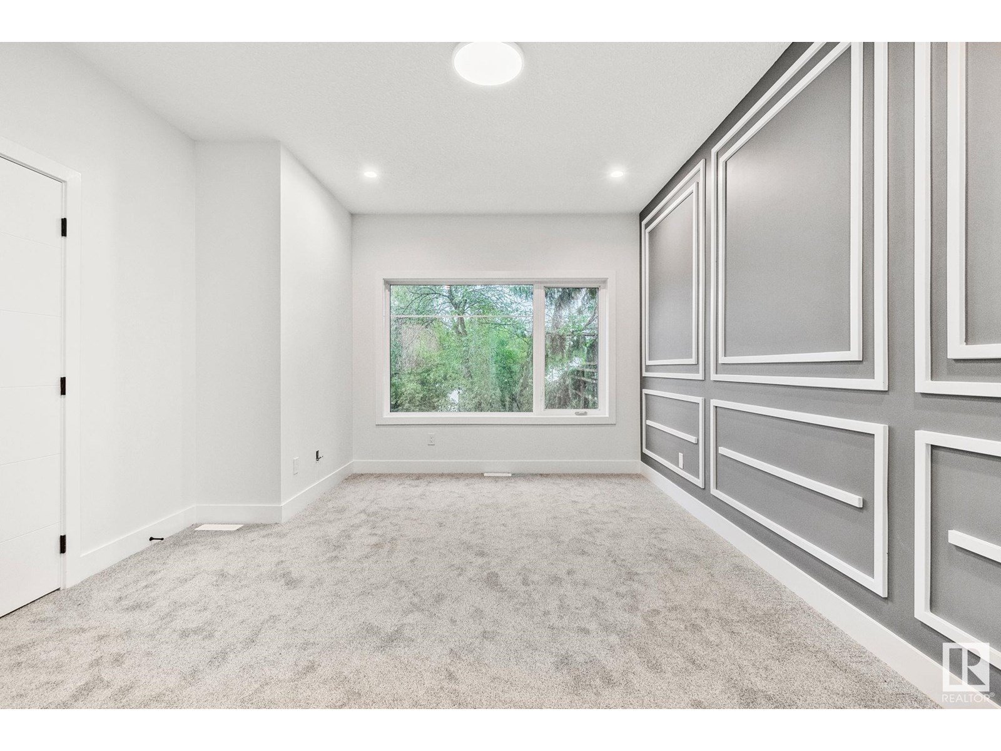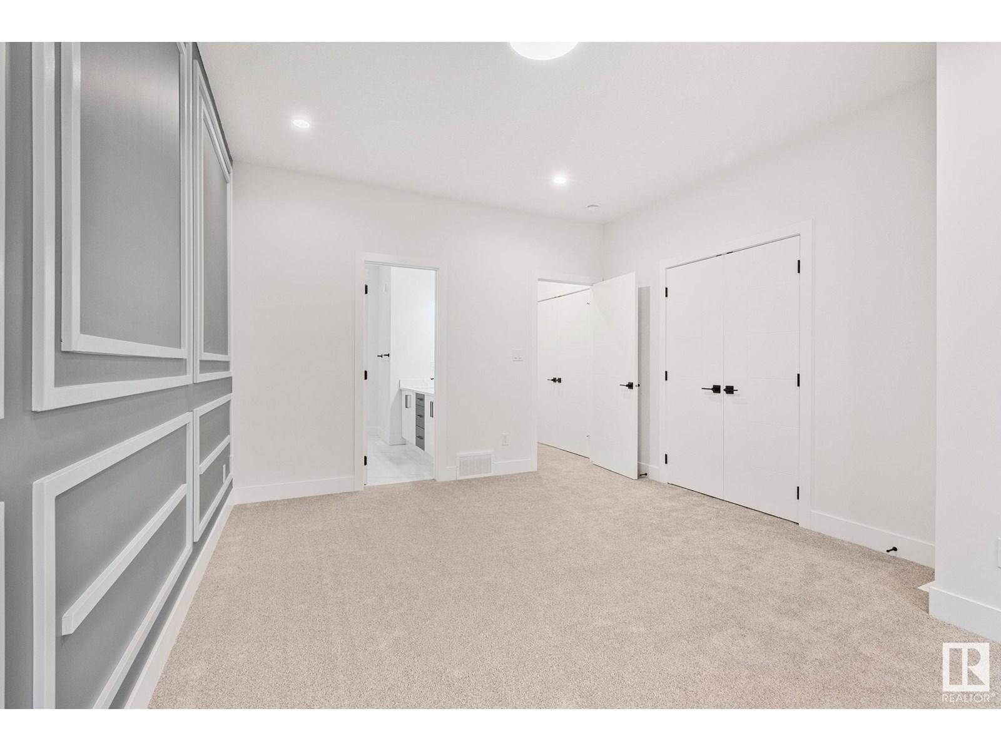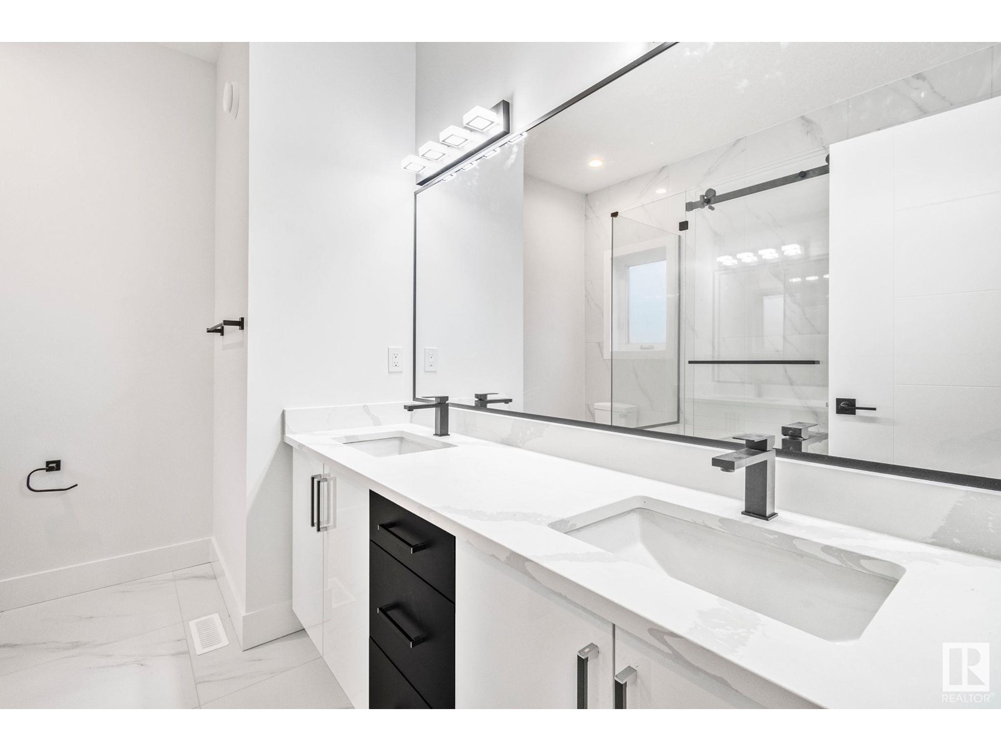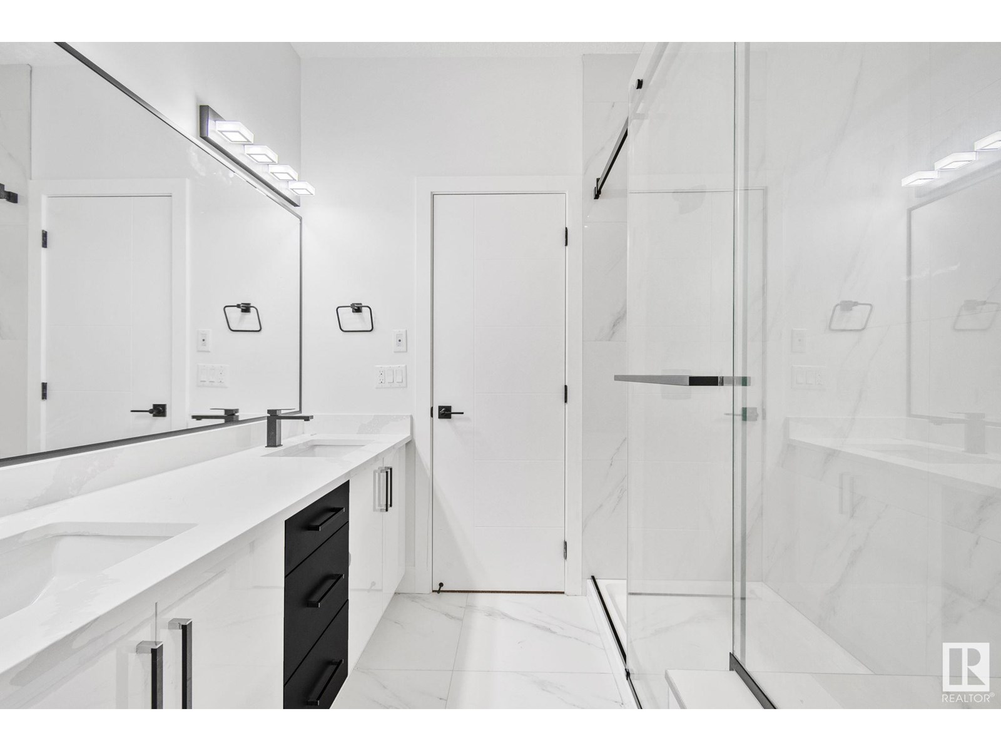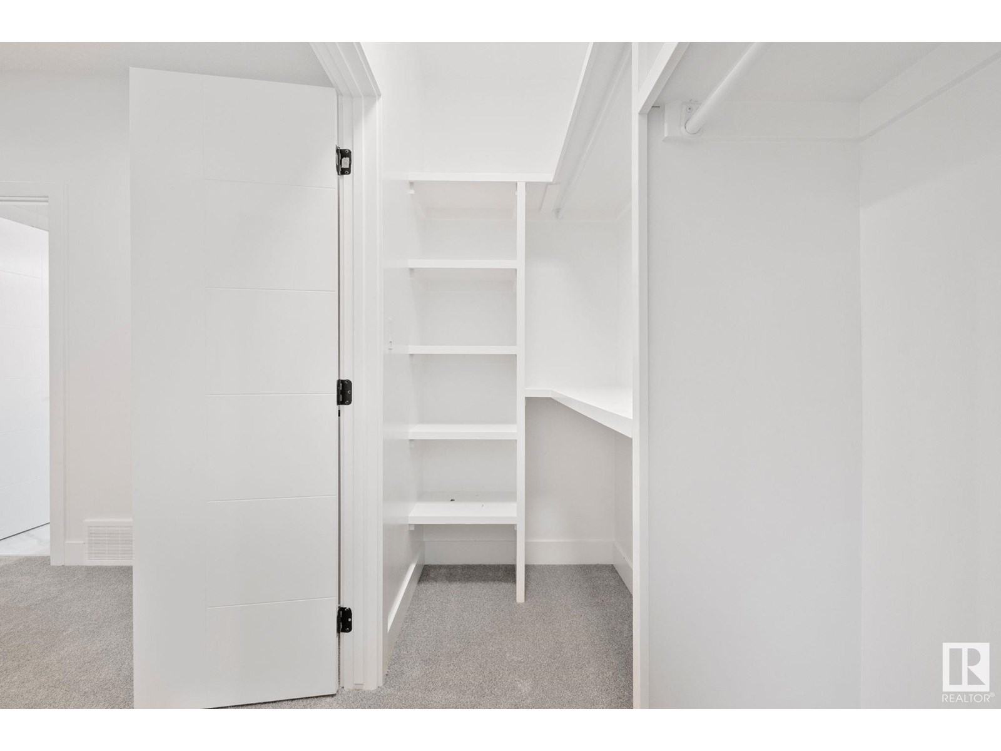11032 128 St Nw Nw Edmonton, Alberta T5M 0W6
$759,900
Welcome to this stunning brand-new architecturally designed 2-storey home in desirable Westmount. Featuring 5 bedrooms, 4 bathrooms, and a fully finished basement with separate entrance, this home offers space, style, and potential for a future legal suite. The main floor boasts 10 ft ceilings, triple-glazed windows for natural light, a spacious living room with elegant fireplace, chef-inspired kitchen with quartz countertops, large island with waterfall edge, premium finishes, bright dining area with west-facing deck access, and mudroom with built-ins. The double detached garage is accessed via the back lane. Upstairs offers a serene primary suite with walk-in closet and custom feature wall, two large bedrooms, full bath, and laundry. The finished basement has a rec room, two bedrooms, and full bath—ideal for extended family or suite. Prime location near downtown, U of A, and river valley. (id:46923)
Property Details
| MLS® Number | E4429008 |
| Property Type | Single Family |
| Neigbourhood | Westmount |
| Amenities Near By | Playground, Public Transit, Schools, Shopping |
| Features | Lane |
| Structure | Deck |
Building
| Bathroom Total | 4 |
| Bedrooms Total | 5 |
| Amenities | Ceiling - 10ft, Ceiling - 9ft, Vinyl Windows |
| Appliances | Garage Door Opener, Hood Fan, Stove |
| Basement Development | Finished |
| Basement Type | Full (finished) |
| Constructed Date | 2025 |
| Construction Style Attachment | Detached |
| Fire Protection | Smoke Detectors |
| Half Bath Total | 1 |
| Heating Type | Forced Air |
| Stories Total | 2 |
| Size Interior | 1,922 Ft2 |
| Type | House |
Parking
| Detached Garage |
Land
| Acreage | No |
| Land Amenities | Playground, Public Transit, Schools, Shopping |
| Size Irregular | 324.77 |
| Size Total | 324.77 M2 |
| Size Total Text | 324.77 M2 |
Rooms
| Level | Type | Length | Width | Dimensions |
|---|---|---|---|---|
| Basement | Bedroom 4 | 3.69 m | 2.9 m | 3.69 m x 2.9 m |
| Basement | Bedroom 5 | 3.9 m | 2.83 m | 3.9 m x 2.83 m |
| Basement | Recreation Room | 7.8 m | 3.38 m | 7.8 m x 3.38 m |
| Main Level | Living Room | 4.2 m | 6.58 m | 4.2 m x 6.58 m |
| Main Level | Dining Room | 4.27 m | 3.44 m | 4.27 m x 3.44 m |
| Main Level | Kitchen | 7.31 m | 3.01 m | 7.31 m x 3.01 m |
| Upper Level | Primary Bedroom | 4.6 m | 3.69 m | 4.6 m x 3.69 m |
| Upper Level | Bedroom 2 | 4.27 m | 2.89 m | 4.27 m x 2.89 m |
| Upper Level | Bedroom 3 | 4.27 m | 2.8 m | 4.27 m x 2.8 m |
https://www.realtor.ca/real-estate/28119720/11032-128-st-nw-nw-edmonton-westmount
Contact Us
Contact us for more information

Bharat B. Agnihotri
Associate
(780) 450-6670
www.bharatagnihotri.ca/
4107 99 St Nw
Edmonton, Alberta T6E 3N4
(780) 450-6300
(780) 450-6670

















