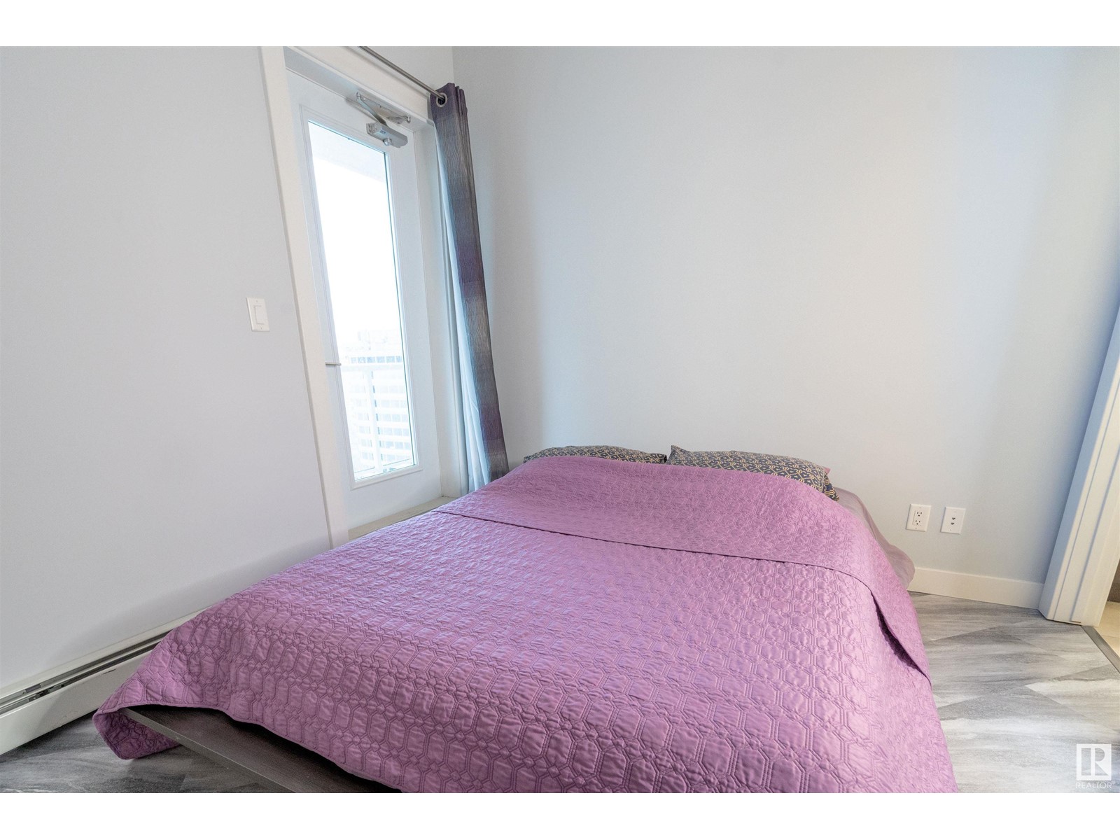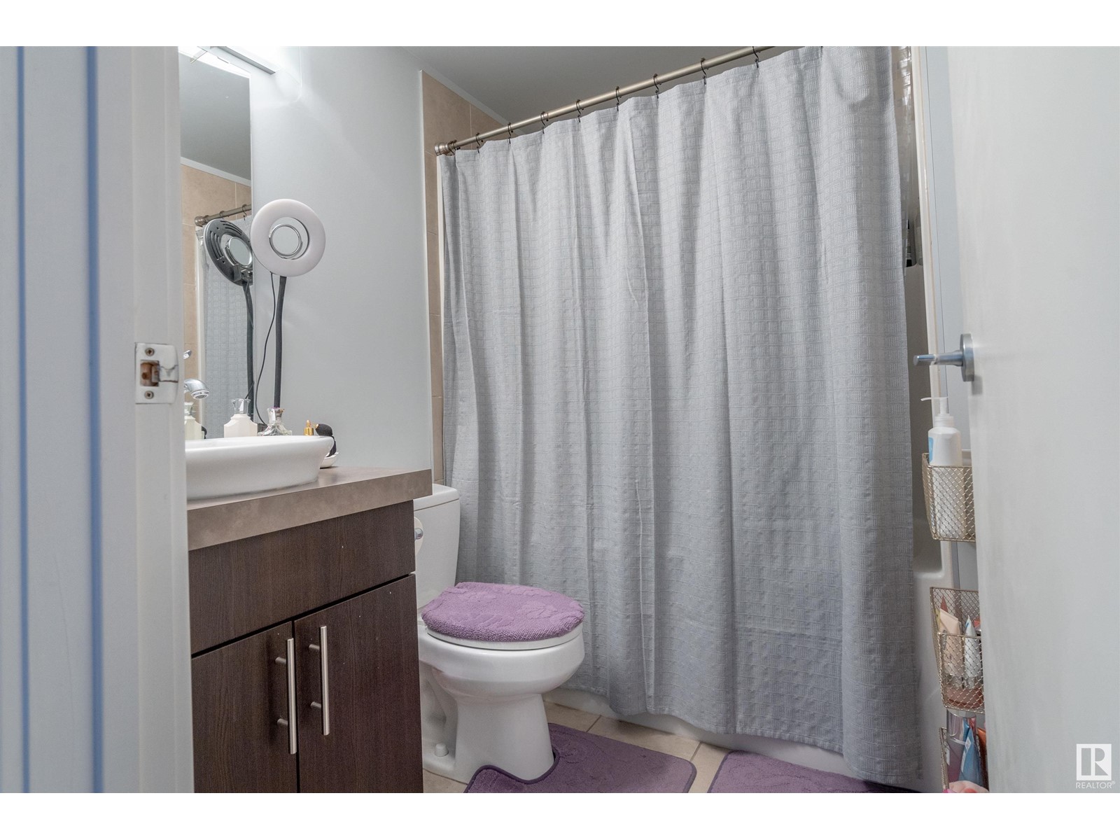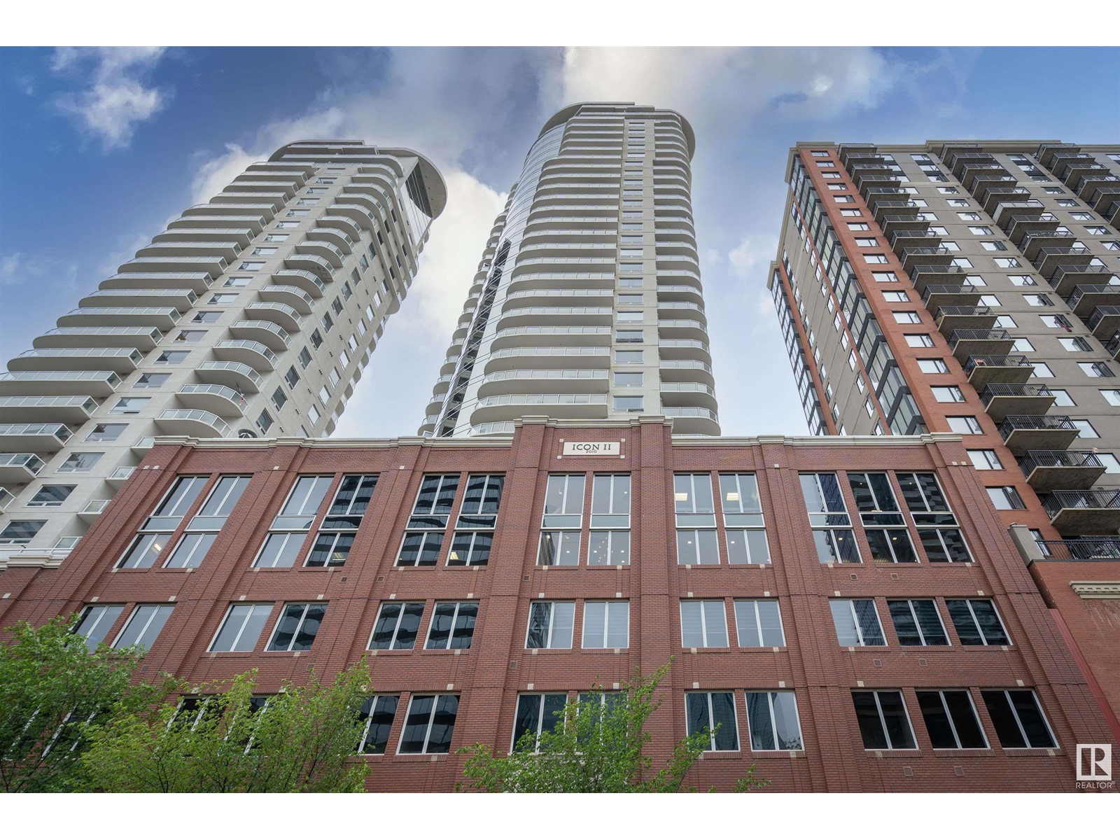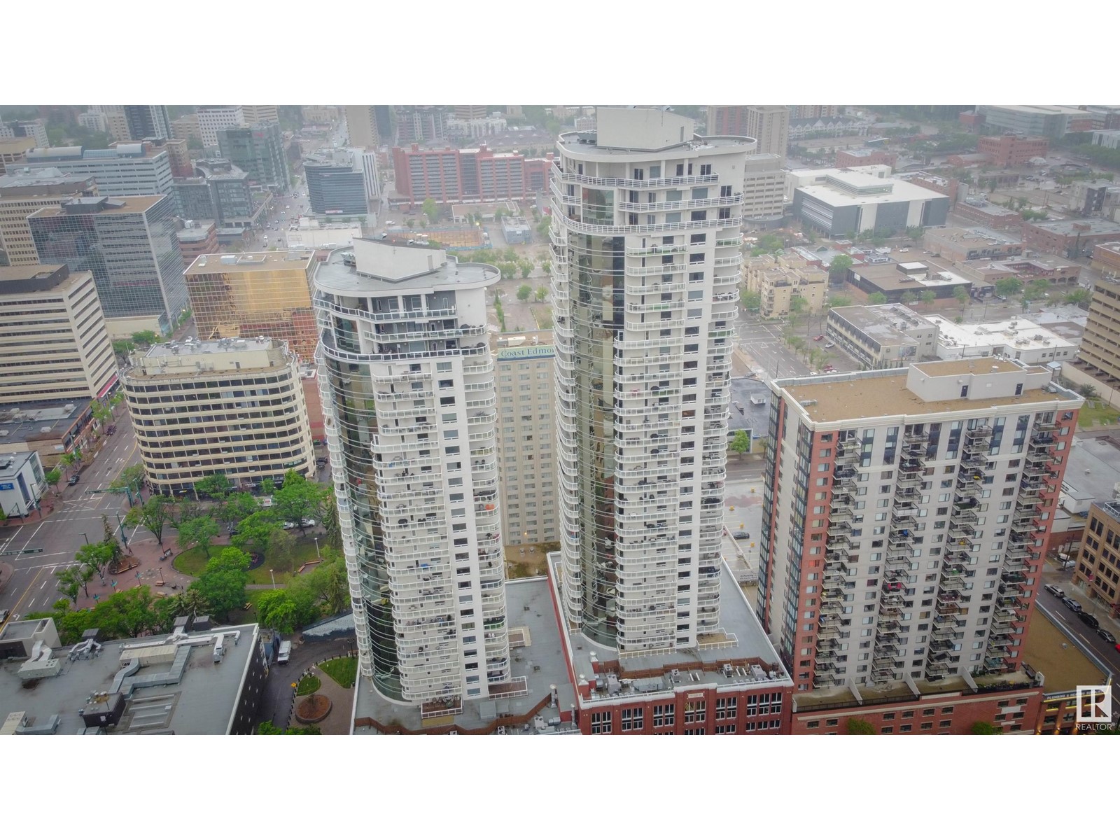#1104 10152 104 St Nw Edmonton, Alberta T6J 1A7
$328,888Maintenance, Exterior Maintenance, Heat, Insurance, Common Area Maintenance, Other, See Remarks, Property Management, Water
$713.32 Monthly
Maintenance, Exterior Maintenance, Heat, Insurance, Common Area Maintenance, Other, See Remarks, Property Management, Water
$713.32 MonthlyEnvision the endless possibilities that await! Located in one of the most exquisite areas of the city, Icon 2 presents an exceptional opportunity to seamlessly integrate work, living, and social life into a single, extraordinary space. Step into this remarkable, fully renovated two-bedroom condo with southern exposure and revel in over 850 square feet of thoughtfully designed living space. This impeccable residence boasts numerous enhancements, including an in-suite laundry, a custom sliding barn-door concealing a built-in TV, showcasing the art of maximizing living areas. Modern accents adorn every corner, from the striking vinyl floor to the sleek kitchen complemented by a captivating feature wall adorned with stylish wallpaper. The master bedroom showcases a generously sized walk-in closet and a luxurious four-piece bathroom. Complete with a south-facing balcony boasting unparalleled city views, this unit stands as an epitome of sophistication and is unequivocally one of the finest in its class. (id:46923)
Property Details
| MLS® Number | E4427259 |
| Property Type | Single Family |
| Neigbourhood | Downtown (Edmonton) |
| Amenities Near By | Public Transit, Schools, Shopping |
| Features | See Remarks |
| Parking Space Total | 1 |
| View Type | City View |
Building
| Bathroom Total | 2 |
| Bedrooms Total | 2 |
| Appliances | Dishwasher, Dryer, Refrigerator, Stove, Washer |
| Basement Type | None |
| Constructed Date | 2009 |
| Heating Type | Baseboard Heaters |
| Size Interior | 852 Ft2 |
| Type | Apartment |
Parking
| Heated Garage | |
| Underground |
Land
| Acreage | No |
| Land Amenities | Public Transit, Schools, Shopping |
| Size Irregular | 9.45 |
| Size Total | 9.45 M2 |
| Size Total Text | 9.45 M2 |
Rooms
| Level | Type | Length | Width | Dimensions |
|---|---|---|---|---|
| Main Level | Living Room | 5.51 m | 4.53 m | 5.51 m x 4.53 m |
| Main Level | Dining Room | 3.09 m | 1.67 m | 3.09 m x 1.67 m |
| Main Level | Kitchen | 3.07 m | 3.22 m | 3.07 m x 3.22 m |
| Main Level | Primary Bedroom | 2.83 m | 3.34 m | 2.83 m x 3.34 m |
| Main Level | Bedroom 2 | 3.69 m | 3.02 m | 3.69 m x 3.02 m |
https://www.realtor.ca/real-estate/28069092/1104-10152-104-st-nw-edmonton-downtown-edmonton
Contact Us
Contact us for more information

Dragic Janjic
Associate
(780) 439-7248
www.mastersteam.ca/
www.facebook.com/djanjicrealtor/
www.linkedin.com/in/dragic-janjic-1449bb27/
www.instagram.com/dragic_janjic
3400-10180 101 St Nw
Edmonton, Alberta T5J 3S4
(855) 623-6900






































