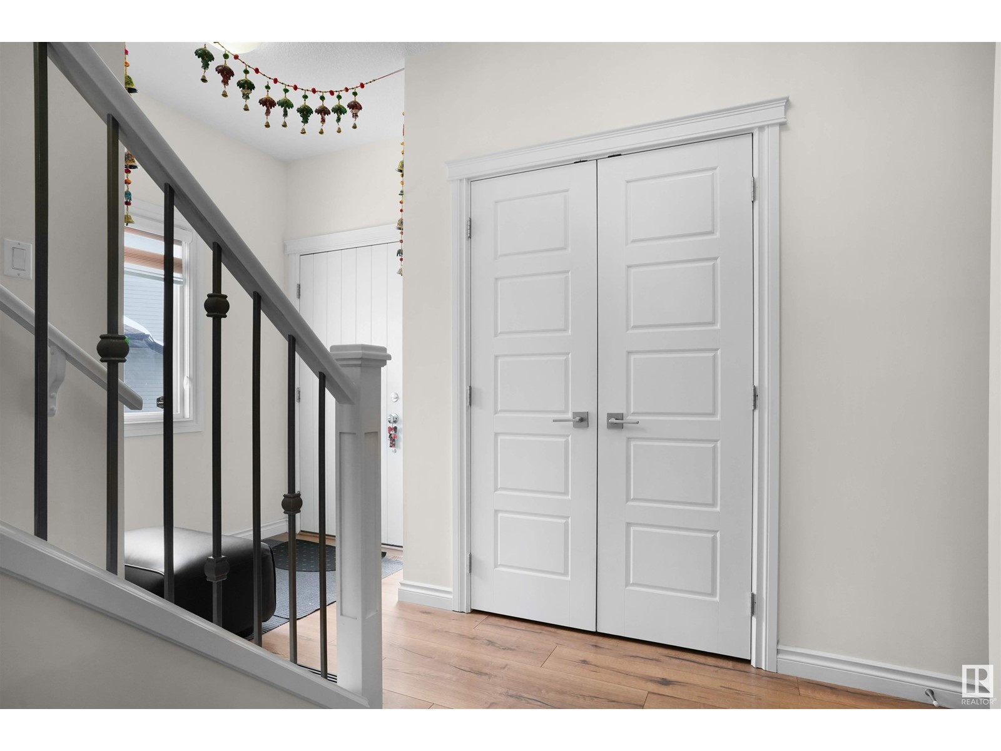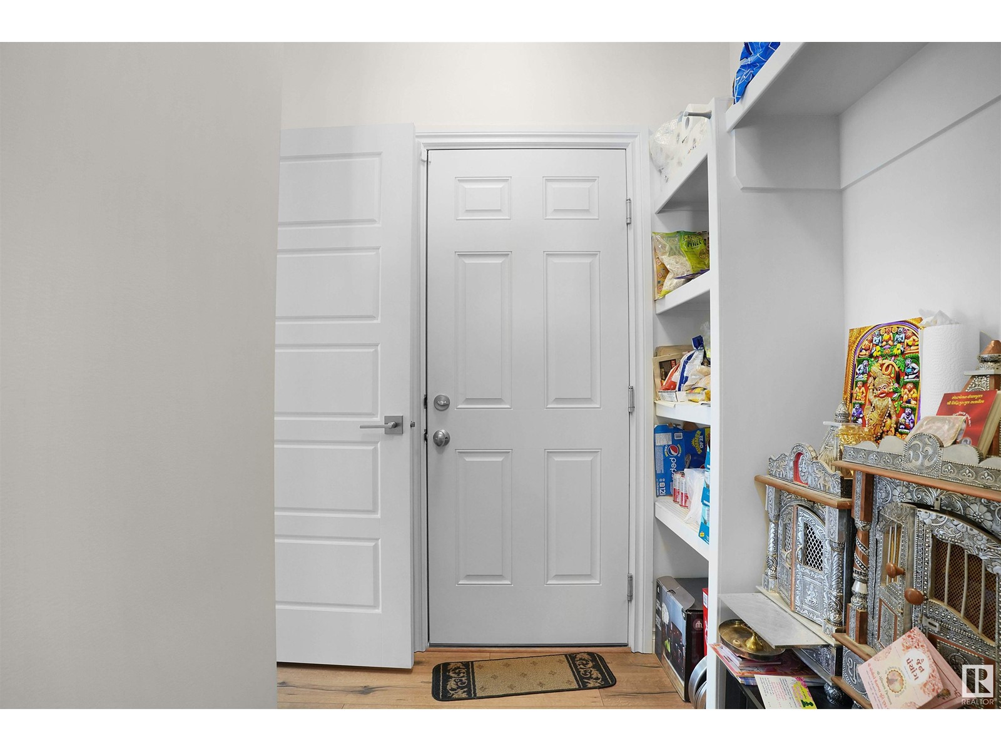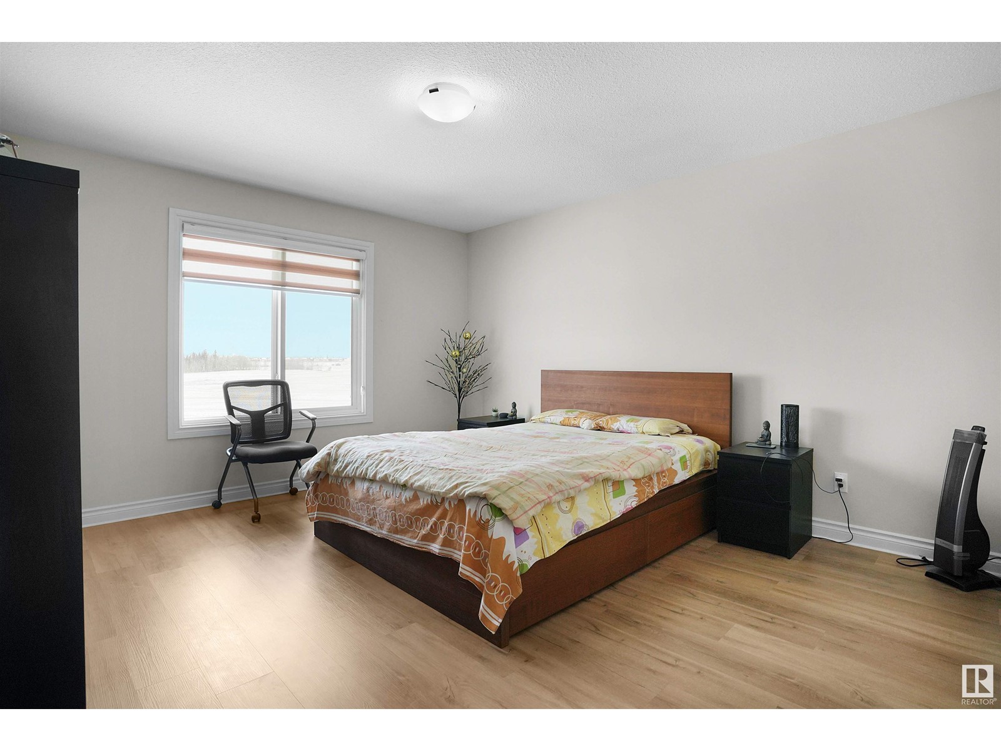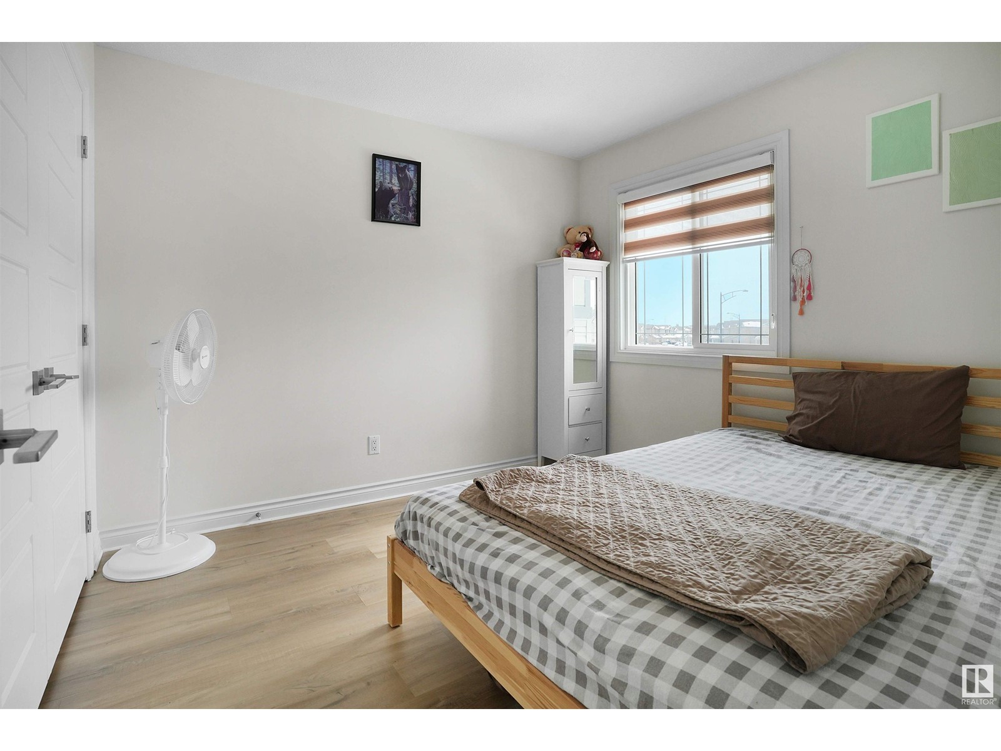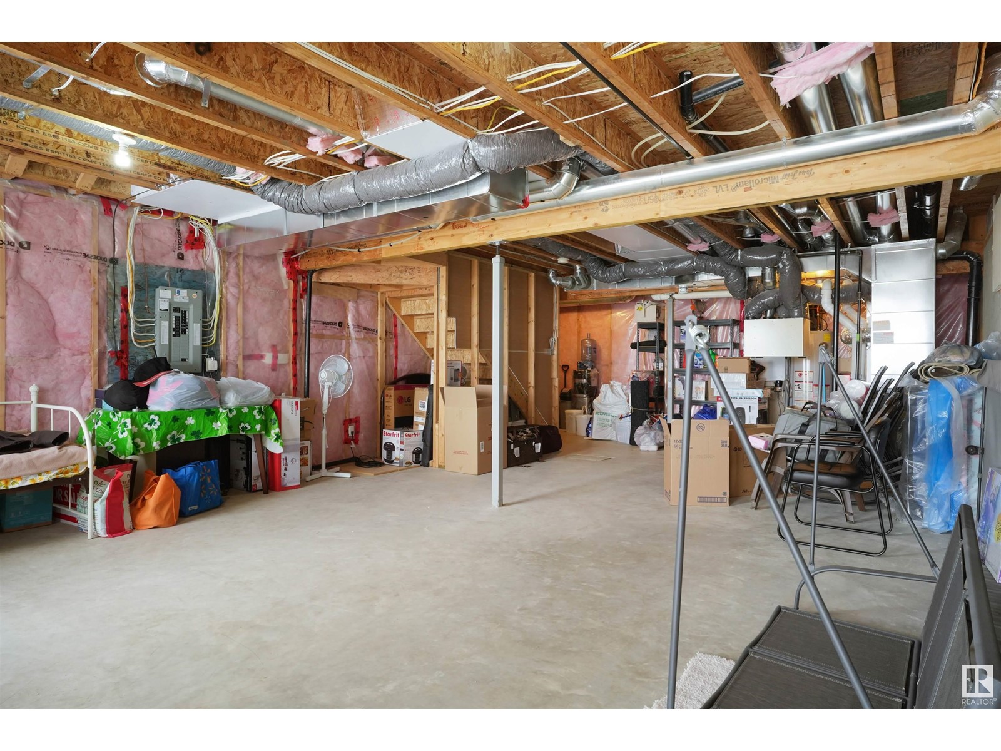1104 30 Av Nw Edmonton, Alberta T6T 0X7
$489,000
Prime Location in a Highly Sought-After Neighborhood! This absolutely gorgeous 1,544 sq. ft. walkout half-duplex with a double attached garage sits on a huge pie-shaped, fully fenced corner lot, backing onto lush green space with no rear neighbors. The open-concept main floor features a modern kitchen with stainless steel appliances, granite countertops, and a walk-in pantry, plus a cozy gas fireplace. Step onto the deck overlooking serene greenery and enjoy your morning coffee. Upstairs, a versatile bonus area complements the spacious master suite with a 4-piece ensuite, while a second 4-piece bath serves two additional bedrooms. A convenient upstairs laundry adds to the home's functionality. A main-floor half-bath provides extra convenience. Located near playgrounds, public transit, Meadows Rec Centre, shopping, and a new high school, with easy access to Anthony Henday & Whitemud Drive. The unfinished walkout basement offers endless potential. Don’t miss this opportunity—book your showing today! (id:46923)
Property Details
| MLS® Number | E4428914 |
| Property Type | Single Family |
| Neigbourhood | Tamarack |
| Amenities Near By | Park, Playground, Public Transit, Schools, Shopping |
| Community Features | Public Swimming Pool |
| Features | Cul-de-sac, Corner Site, Closet Organizers, No Smoking Home |
| Structure | Deck |
Building
| Bathroom Total | 3 |
| Bedrooms Total | 3 |
| Amenities | Ceiling - 9ft |
| Appliances | Alarm System, Dishwasher, Dryer, Garage Door Opener, Microwave Range Hood Combo, Oven - Built-in, Refrigerator, Stove, Washer, Window Coverings |
| Basement Development | Unfinished |
| Basement Features | Walk Out |
| Basement Type | Full (unfinished) |
| Constructed Date | 2016 |
| Construction Style Attachment | Semi-detached |
| Fire Protection | Smoke Detectors |
| Half Bath Total | 1 |
| Heating Type | Forced Air |
| Stories Total | 2 |
| Size Interior | 1,544 Ft2 |
| Type | Duplex |
Parking
| Attached Garage |
Land
| Acreage | No |
| Fence Type | Fence |
| Land Amenities | Park, Playground, Public Transit, Schools, Shopping |
| Size Irregular | 444.4 |
| Size Total | 444.4 M2 |
| Size Total Text | 444.4 M2 |
Rooms
| Level | Type | Length | Width | Dimensions |
|---|---|---|---|---|
| Main Level | Living Room | Measurements not available | ||
| Main Level | Dining Room | Measurements not available | ||
| Main Level | Kitchen | Measurements not available | ||
| Upper Level | Primary Bedroom | Measurements not available | ||
| Upper Level | Bedroom 2 | Measurements not available | ||
| Upper Level | Bedroom 3 | Measurements not available | ||
| Upper Level | Bonus Room | Measurements not available |
https://www.realtor.ca/real-estate/28117893/1104-30-av-nw-edmonton-tamarack
Contact Us
Contact us for more information

Manish Mahendrabhai Shah
Associate
manishshah.c21.ca/
www.facebook.com/profile.php?id=61551911321658
9130 34a Ave Nw
Edmonton, Alberta T6E 5P4
(780) 225-8899



















