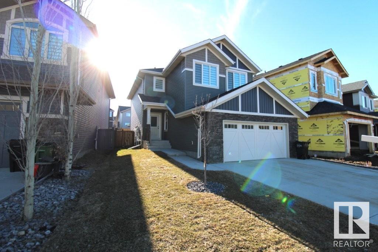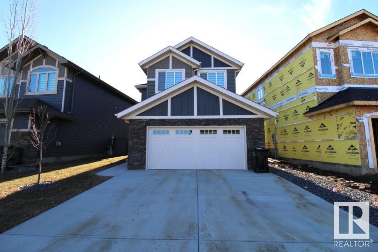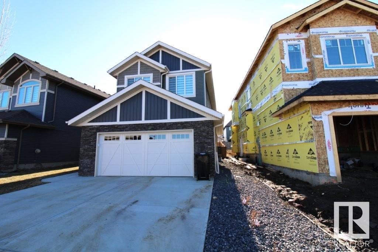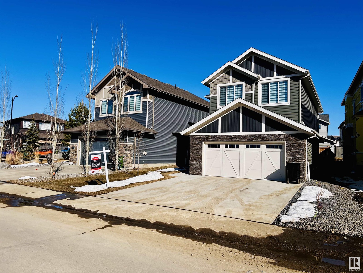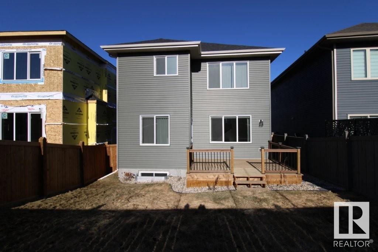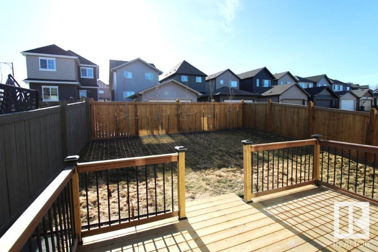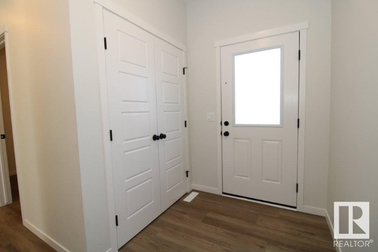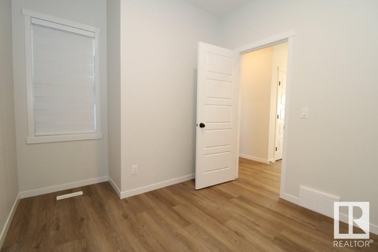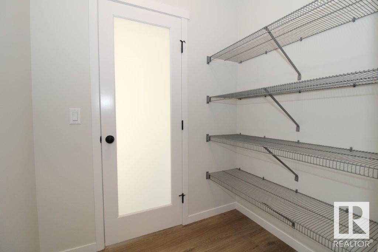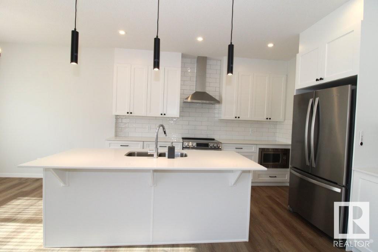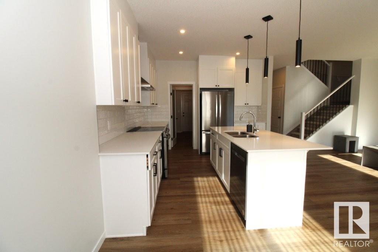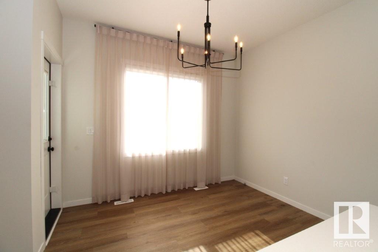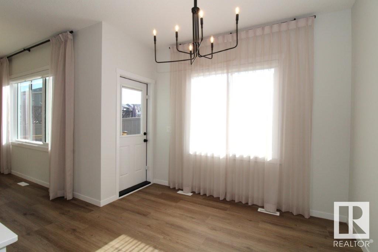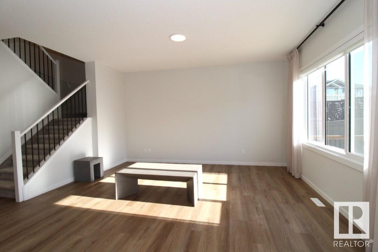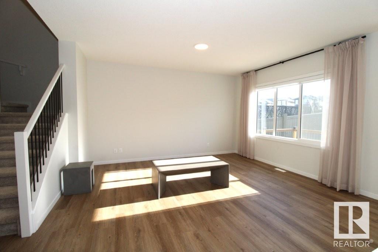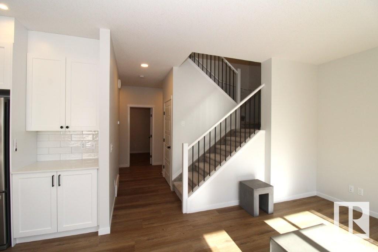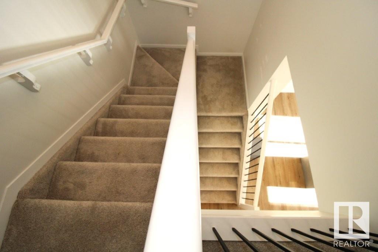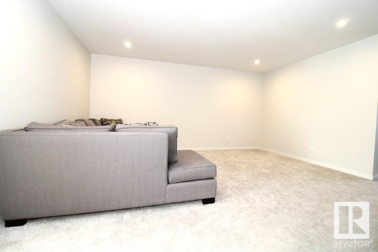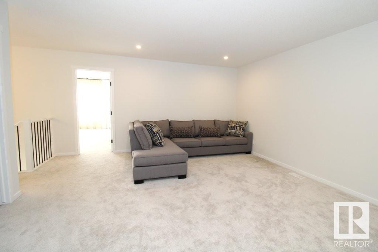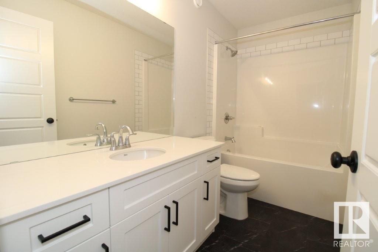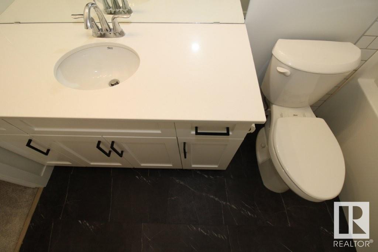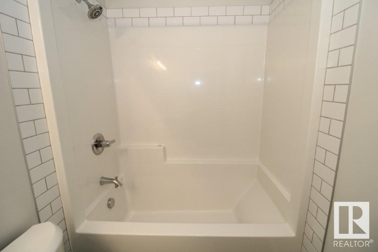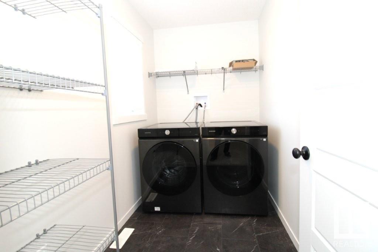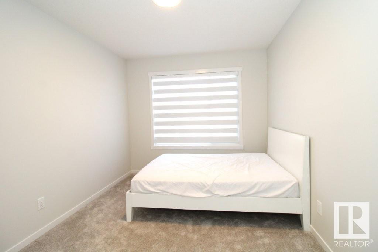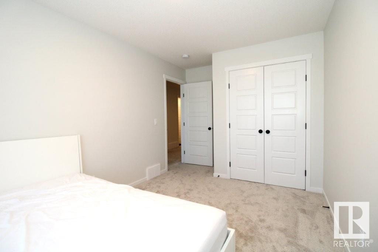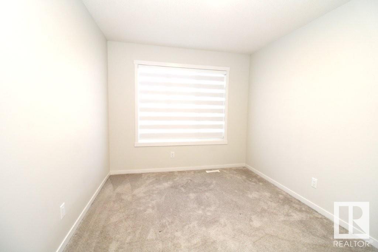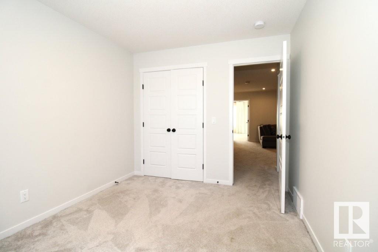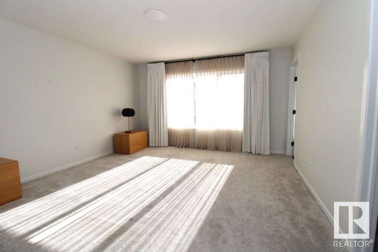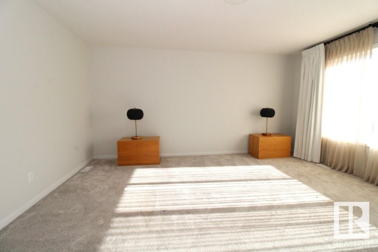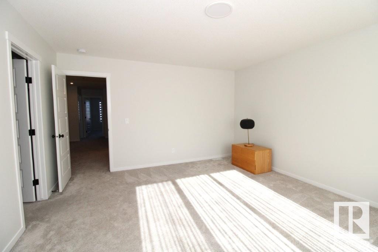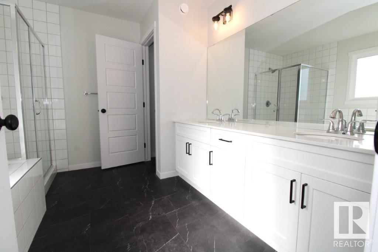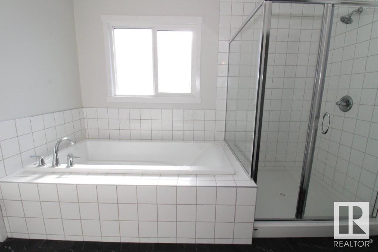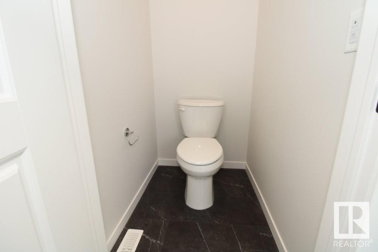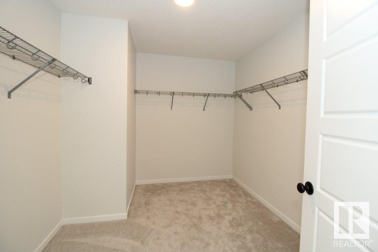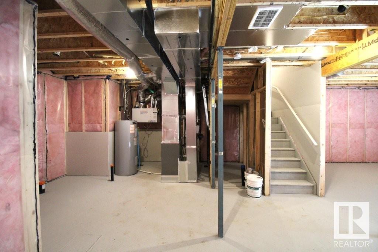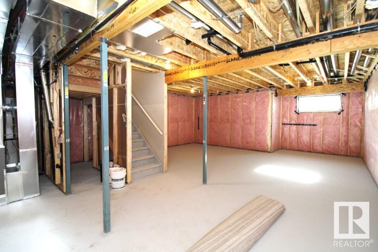1105 Gyrfalcon Cr Nw Edmonton, Alberta T5S 0S5
$599,900
Stunning Brand New 2 storey Built by Coventry Homes with a SEPARATE ENTRANCE. This Luxury living Home features open concept design with 9 ceilings on the main and basement floors. Stunning Kitchen with upgraded cabinets, quartz coutertop, stainless steel appliances and a walkthrough pantry. Main Floor offers a den & 2 pc bath. 2nd floor will impress you with huge bonus room, perfect for famil;y entertainment. Remarkable primary suite with luxurious 6-pc ensuite with double sinks, soaker tub, stand up shower and modern tiling. Master bedroom also offers a huge walk in closet. 2 extra bedrooms upstairs which are good size. Basement waits for your touch. Deck is completed with railings, landscaped, fenced and all the shrubs have been planted. Complete privacy. You will not be dissapointed. MOVE IN READY (id:46923)
Property Details
| MLS® Number | E4429497 |
| Property Type | Single Family |
| Neigbourhood | Hawks Ridge |
| Amenities Near By | Playground |
| Features | See Remarks, Lane |
Building
| Bathroom Total | 3 |
| Bedrooms Total | 3 |
| Amenities | Ceiling - 9ft, Vinyl Windows |
| Appliances | Dishwasher, Dryer, Garage Door Opener Remote(s), Garage Door Opener, Hood Fan, Refrigerator, Stove, Washer, Window Coverings |
| Basement Development | Unfinished |
| Basement Type | Full (unfinished) |
| Constructed Date | 2023 |
| Construction Style Attachment | Detached |
| Half Bath Total | 1 |
| Heating Type | Forced Air |
| Stories Total | 2 |
| Size Interior | 2,189 Ft2 |
| Type | House |
Parking
| Attached Garage |
Land
| Acreage | No |
| Land Amenities | Playground |
| Size Irregular | 419.24 |
| Size Total | 419.24 M2 |
| Size Total Text | 419.24 M2 |
Rooms
| Level | Type | Length | Width | Dimensions |
|---|---|---|---|---|
| Main Level | Living Room | 4.7 m | 4.2 m | 4.7 m x 4.2 m |
| Main Level | Dining Room | 3.2 m | 2.8 m | 3.2 m x 2.8 m |
| Main Level | Kitchen | 3.8 m | 3.5 m | 3.8 m x 3.5 m |
| Main Level | Den | 2.7 m | 2.7 m | 2.7 m x 2.7 m |
| Main Level | Mud Room | 2.2 m | 1.8 m | 2.2 m x 1.8 m |
| Upper Level | Primary Bedroom | 4.8 m | 4.1 m | 4.8 m x 4.1 m |
| Upper Level | Bedroom 2 | 3.7 m | 2.8 m | 3.7 m x 2.8 m |
| Upper Level | Bedroom 3 | 3.6 m | 2.8 m | 3.6 m x 2.8 m |
| Upper Level | Bonus Room | 5 m | 3.6 m | 5 m x 3.6 m |
https://www.realtor.ca/real-estate/28130972/1105-gyrfalcon-cr-nw-edmonton-hawks-ridge
Contact Us
Contact us for more information

Riaz S. Ali
Associate
(780) 450-6670
www.riazsells.com/
4107 99 St Nw
Edmonton, Alberta T6E 3N4
(780) 450-6300
(780) 450-6670

