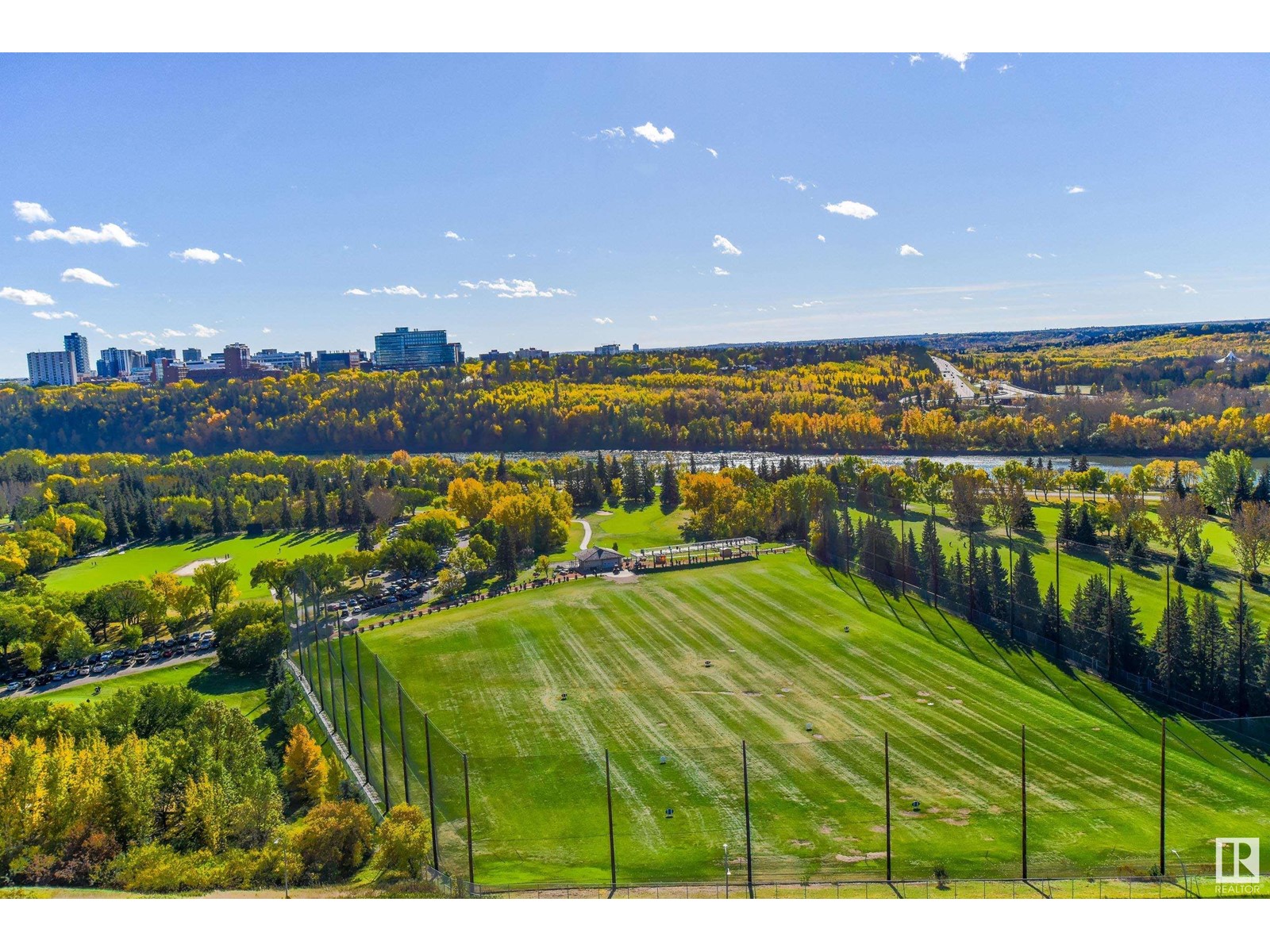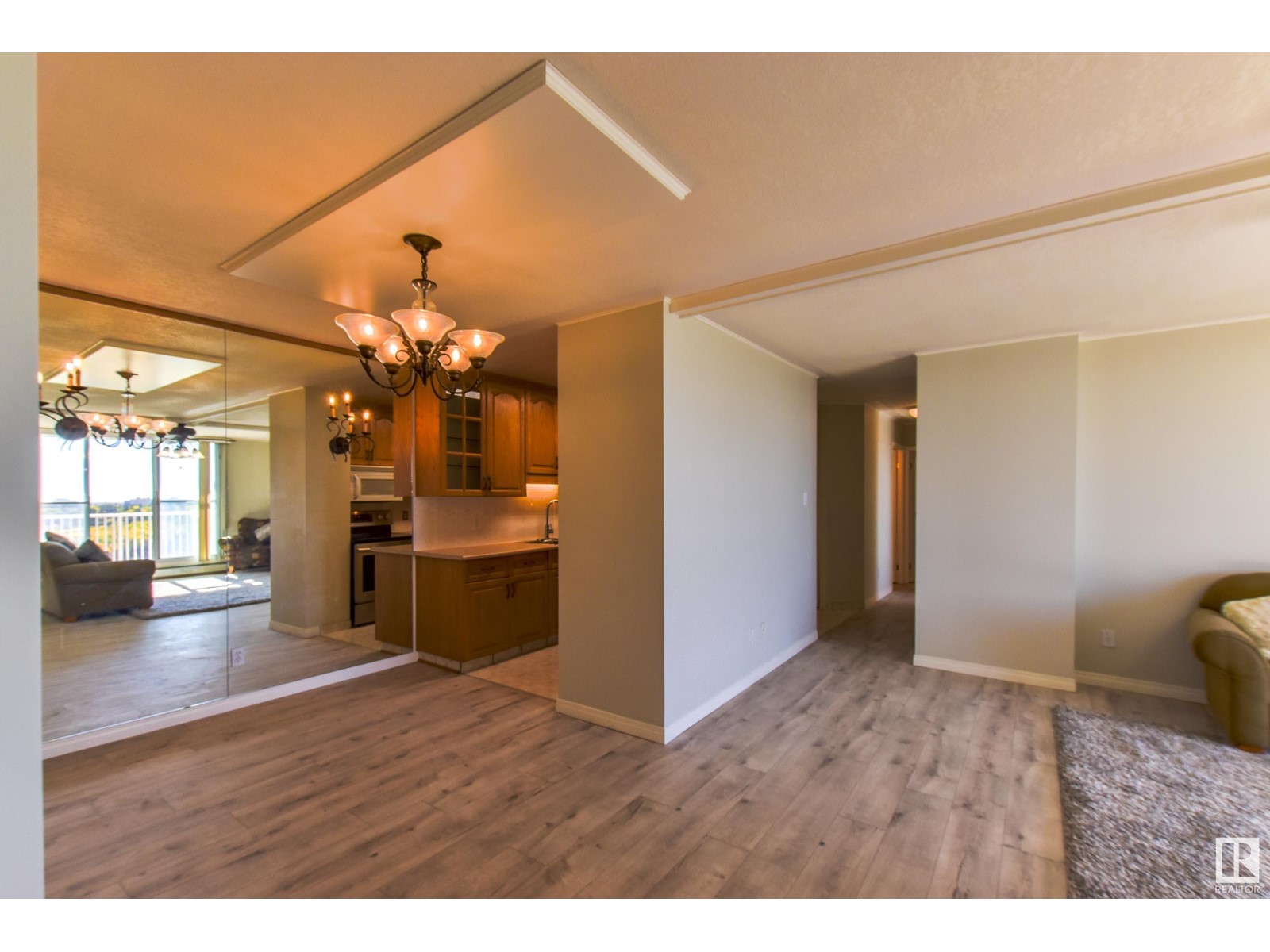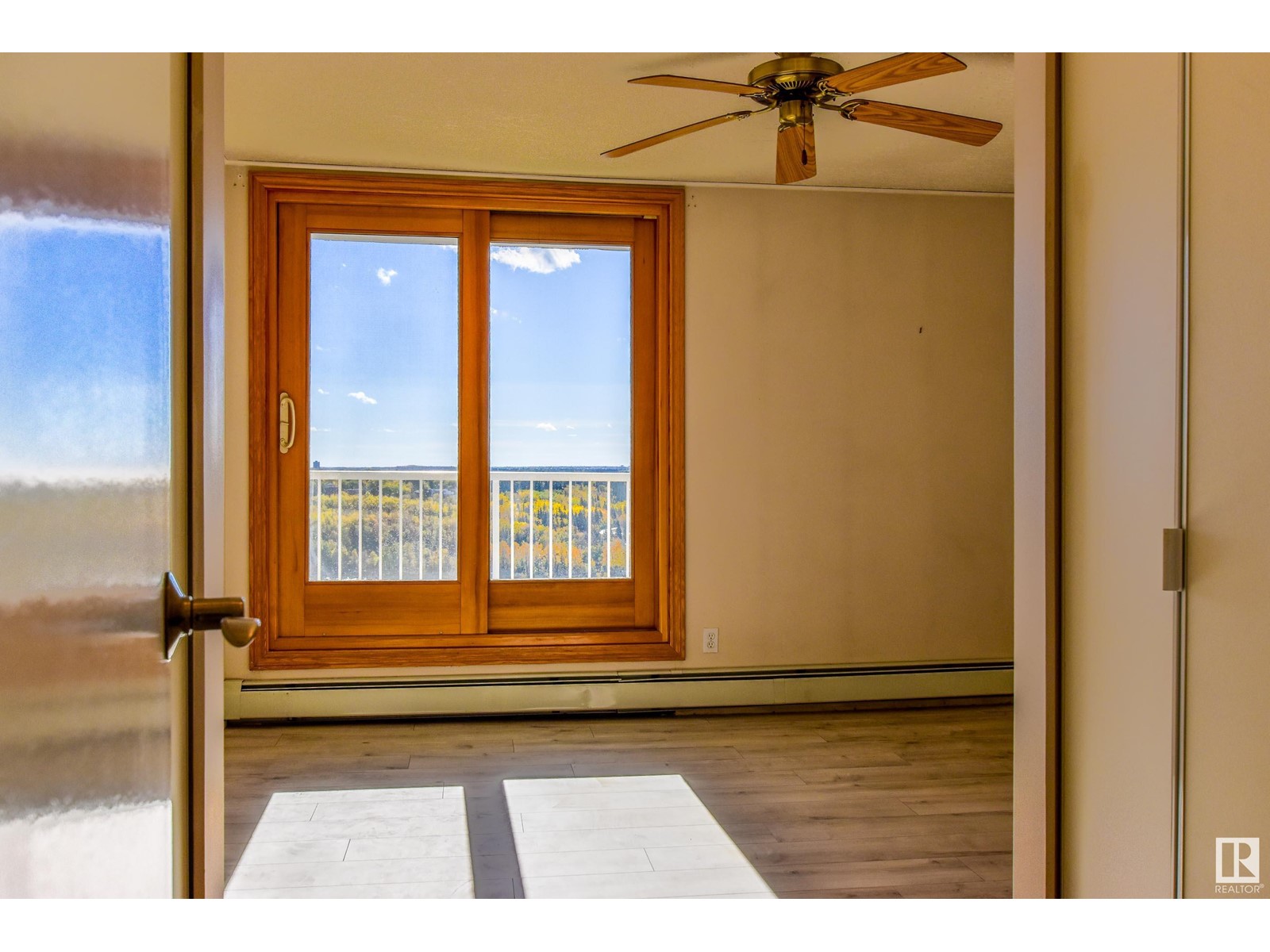#1106 12121 Jasper Av Nw Edmonton, Alberta T5N 3X7
$219,900Maintenance, Electricity, Exterior Maintenance, Heat, Insurance, Common Area Maintenance, Other, See Remarks, Property Management, Water
$1,019.45 Monthly
Maintenance, Electricity, Exterior Maintenance, Heat, Insurance, Common Area Maintenance, Other, See Remarks, Property Management, Water
$1,019.45 MonthlyGet ready to fall in love with this stunning 2-bedroom condo boasting incredible panoramic views of the River Valleyseriously, it'll take your breath away! With 1270 sq ft of beautifully upgraded space, you'll enjoy luxury vinyl plank flooring, a stylish coffered ceiling, new appliances and upgraded kitchen cabinets that make this home both cozy and chic. The massive living room flows into a formal dining area, perfect for entertaining. Need some fresh air? Step out onto the balcony from the second bedroom and take in those gorgeous views. Features a GYM like no other! Full equipment selection and Sauna! The location? Simply unbeatablesteps from the best restaurants, shopping, parks, downtown, and trendy 124 Street. Bonus perks: titled underground parking with storage, in-suite laundry, loads of visitor parking and condo fees that include heat, water, and power. It's everything you need, wrapped in one perfect package! (id:46923)
Property Details
| MLS® Number | E4409357 |
| Property Type | Single Family |
| Neigbourhood | Oliver |
| AmenitiesNearBy | Golf Course, Public Transit, Shopping |
| Features | No Back Lane, No Animal Home, No Smoking Home |
| ViewType | Valley View, City View |
Building
| BathroomTotal | 2 |
| BedroomsTotal | 2 |
| Appliances | Dishwasher, Fan, Microwave Range Hood Combo, Refrigerator, Washer/dryer Stack-up, Stove |
| BasementType | None |
| ConstructedDate | 1975 |
| FireProtection | Smoke Detectors |
| HalfBathTotal | 1 |
| HeatingType | Baseboard Heaters, Hot Water Radiator Heat |
| SizeInterior | 1270.1414 Sqft |
| Type | Apartment |
Parking
| Underground |
Land
| Acreage | No |
| LandAmenities | Golf Course, Public Transit, Shopping |
| SizeIrregular | 30.44 |
| SizeTotal | 30.44 M2 |
| SizeTotalText | 30.44 M2 |
Rooms
| Level | Type | Length | Width | Dimensions |
|---|---|---|---|---|
| Main Level | Living Room | 5.57 m | 5.4 m | 5.57 m x 5.4 m |
| Main Level | Dining Room | 2.85 m | 2.38 m | 2.85 m x 2.38 m |
| Main Level | Kitchen | 2.37 m | 2.44 m | 2.37 m x 2.44 m |
| Main Level | Primary Bedroom | 4.56 m | 3.13 m | 4.56 m x 3.13 m |
| Main Level | Bedroom 2 | 4.13 m | 3.33 m | 4.13 m x 3.33 m |
| Main Level | Storage | 1.45 m | 1.36 m | 1.45 m x 1.36 m |
https://www.realtor.ca/real-estate/27510552/1106-12121-jasper-av-nw-edmonton-oliver
Interested?
Contact us for more information
Murray A. Glick
Associate
201-5607 199 St Nw
Edmonton, Alberta T6M 0M8
Seth A. Glick
Associate
201-5607 199 St Nw
Edmonton, Alberta T6M 0M8








































