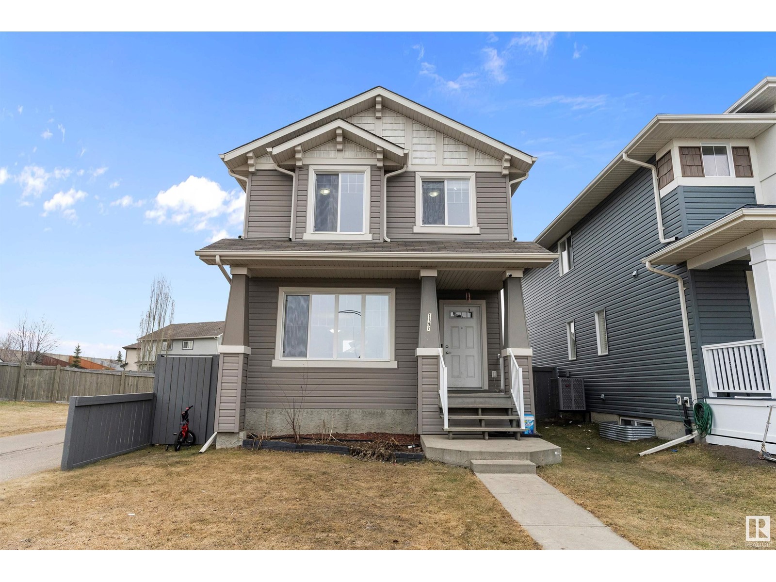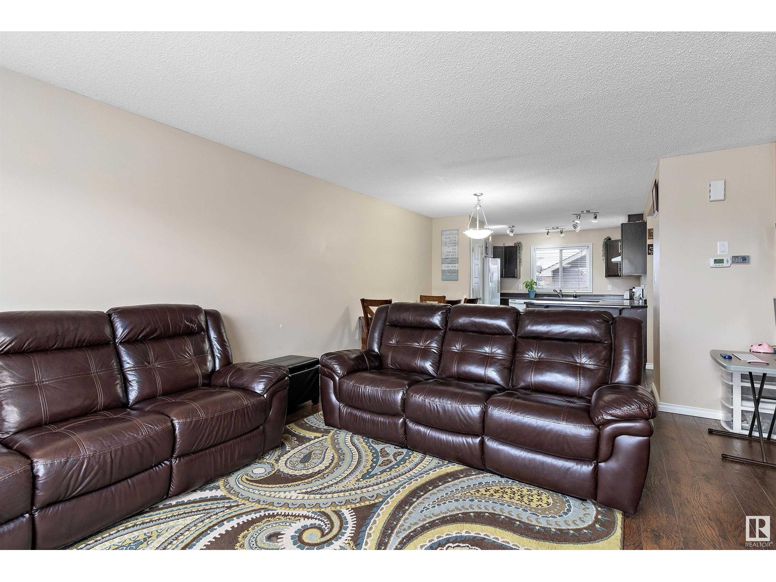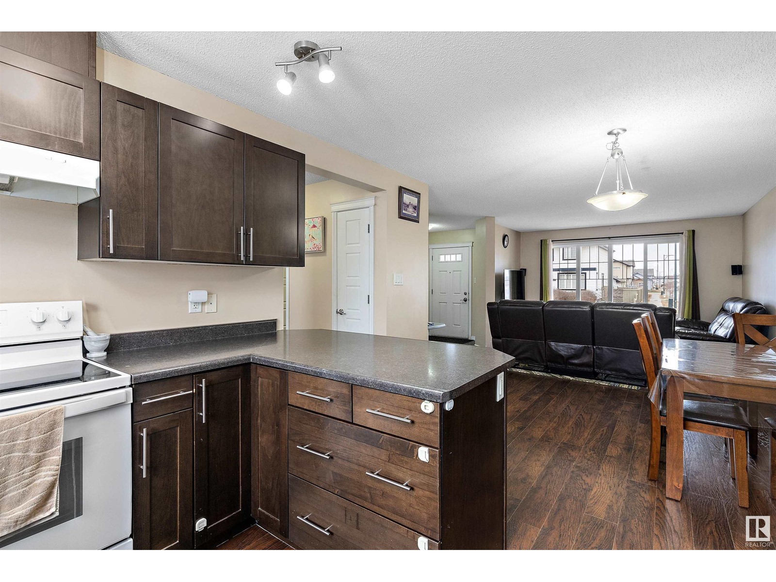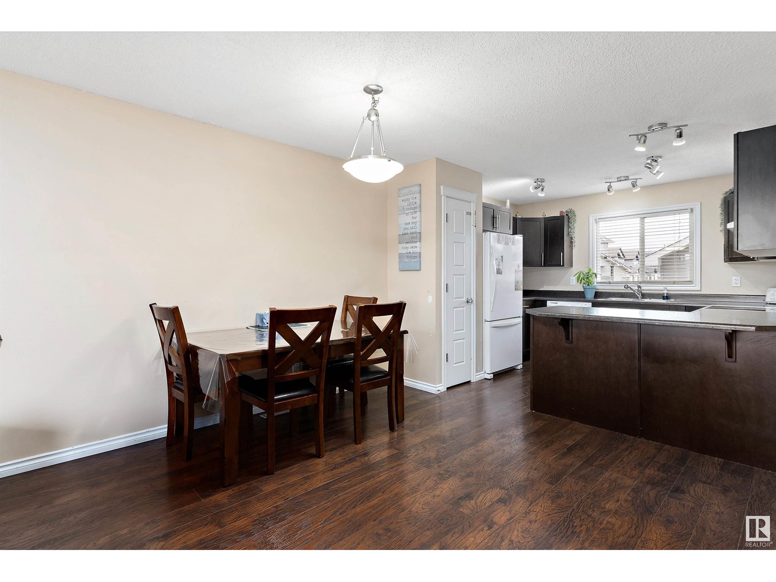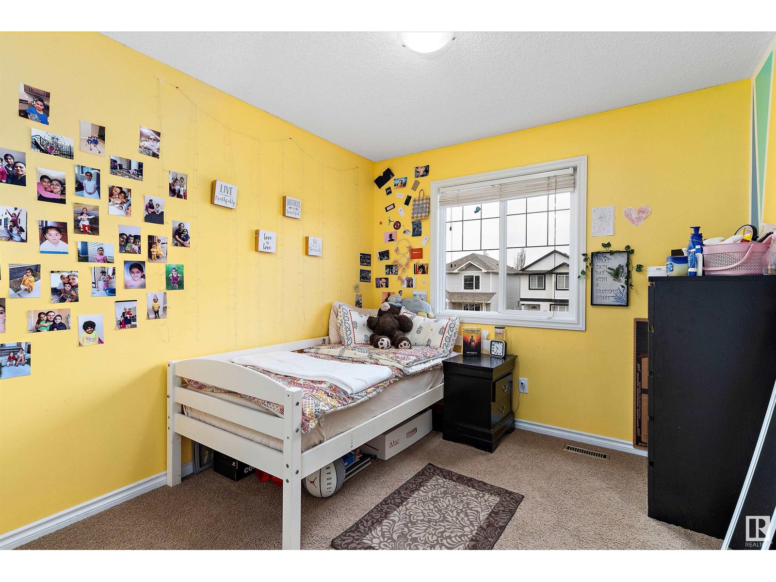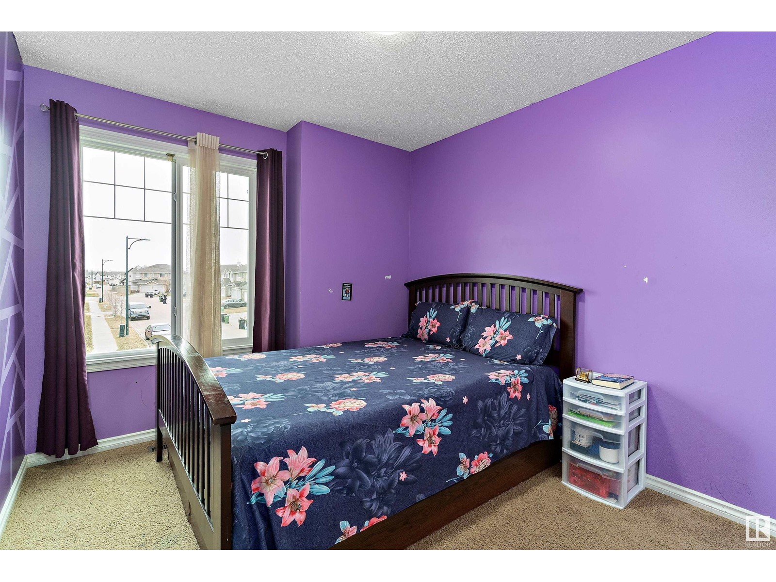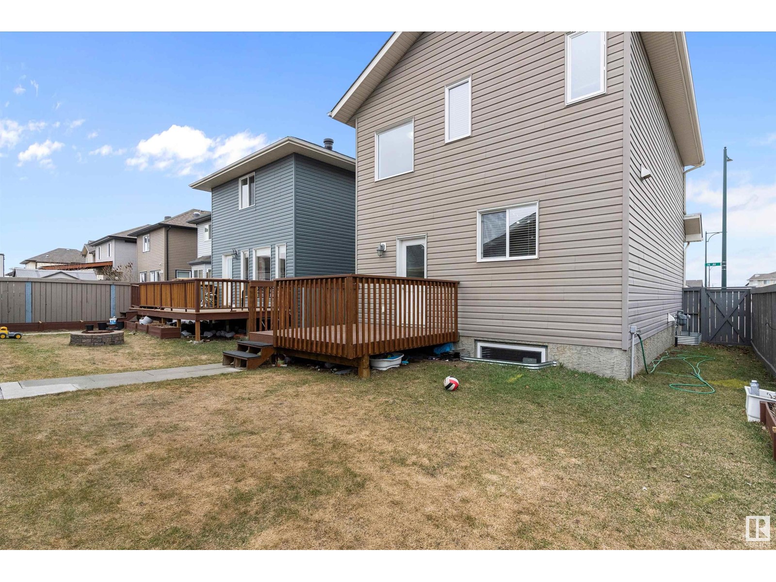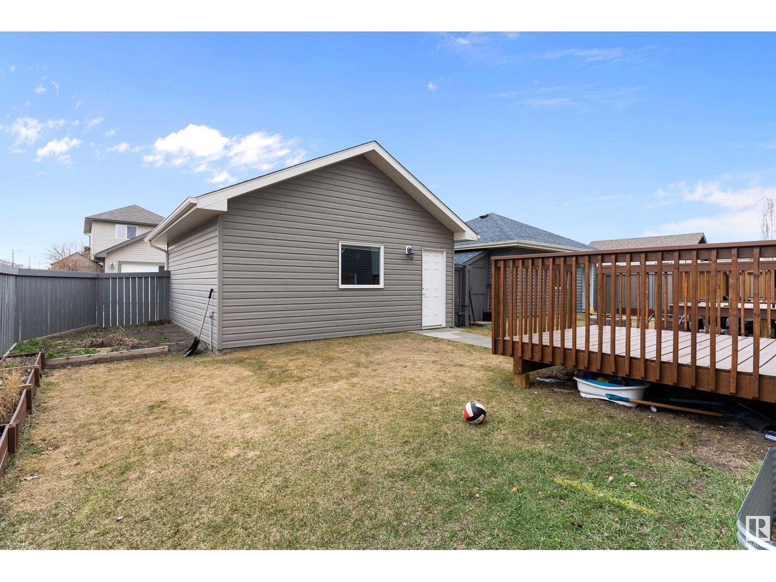1107 36 Av Nw Edmonton, Alberta T6T 0E9
$464,900
Welcome to Tamarack, a charming three-bedroom, three-and-a-half-bathroom house. The spacious entryway exudes warmth and invites you in, while the main floor boasts nine-foot ceilings. The chef’s dream kitchen is a chef’s paradise, featuring beautiful countertops and top-of-the-line appliances. This house is immaculately clean and well-maintained, ensuring a comfortable and inviting living environment. All the amenities you need are conveniently located within walking distance, including quick access to Anthony Henday and White Mud. For summer barbecues, there’s even a spacious sundeck. The large and inviting yard is perfect for outdoor activities, relaxation, and entertaining. The FULLY FINISHED BASEMENT adds to the house’s appeal with its open concept, large living room, and separate washroom. (id:46923)
Property Details
| MLS® Number | E4432298 |
| Property Type | Single Family |
| Neigbourhood | Tamarack |
| Amenities Near By | Golf Course, Playground, Public Transit, Schools, Shopping |
| Community Features | Public Swimming Pool |
| Features | Lane, No Animal Home, No Smoking Home |
| Structure | Deck |
Building
| Bathroom Total | 4 |
| Bedrooms Total | 3 |
| Amenities | Ceiling - 9ft |
| Appliances | Dishwasher, Dryer, Refrigerator, Stove, Washer |
| Basement Development | Finished |
| Basement Type | Full (finished) |
| Constructed Date | 2011 |
| Construction Style Attachment | Detached |
| Half Bath Total | 1 |
| Heating Type | Forced Air |
| Stories Total | 2 |
| Size Interior | 1,348 Ft2 |
| Type | House |
Parking
| Detached Garage |
Land
| Acreage | No |
| Land Amenities | Golf Course, Playground, Public Transit, Schools, Shopping |
| Size Irregular | 312.62 |
| Size Total | 312.62 M2 |
| Size Total Text | 312.62 M2 |
Rooms
| Level | Type | Length | Width | Dimensions |
|---|---|---|---|---|
| Basement | Recreation Room | 8.94 m | 3.14 m | 8.94 m x 3.14 m |
| Basement | Laundry Room | 2.17 m | 1.22 m | 2.17 m x 1.22 m |
| Main Level | Living Room | 3.83 m | 3.73 m | 3.83 m x 3.73 m |
| Main Level | Dining Room | 3.33 m | 3.26 m | 3.33 m x 3.26 m |
| Main Level | Kitchen | 3.37 m | 3.13 m | 3.37 m x 3.13 m |
| Upper Level | Primary Bedroom | 3.93 m | 3.4 m | 3.93 m x 3.4 m |
| Upper Level | Bedroom 2 | 3.62 m | 2.84 m | 3.62 m x 2.84 m |
| Upper Level | Bedroom 3 | 3.85 m | 2.83 m | 3.85 m x 2.83 m |
https://www.realtor.ca/real-estate/28205787/1107-36-av-nw-edmonton-tamarack
Contact Us
Contact us for more information
Gurpreet Sran
Associate
(780) 432-6513
9130 34a Ave Nw
Edmonton, Alberta T6E 5P4
(780) 225-8899


