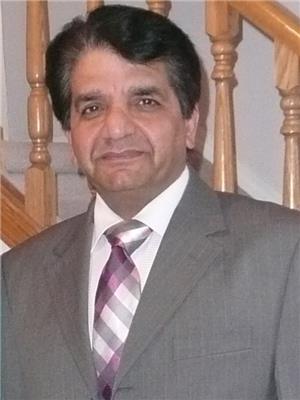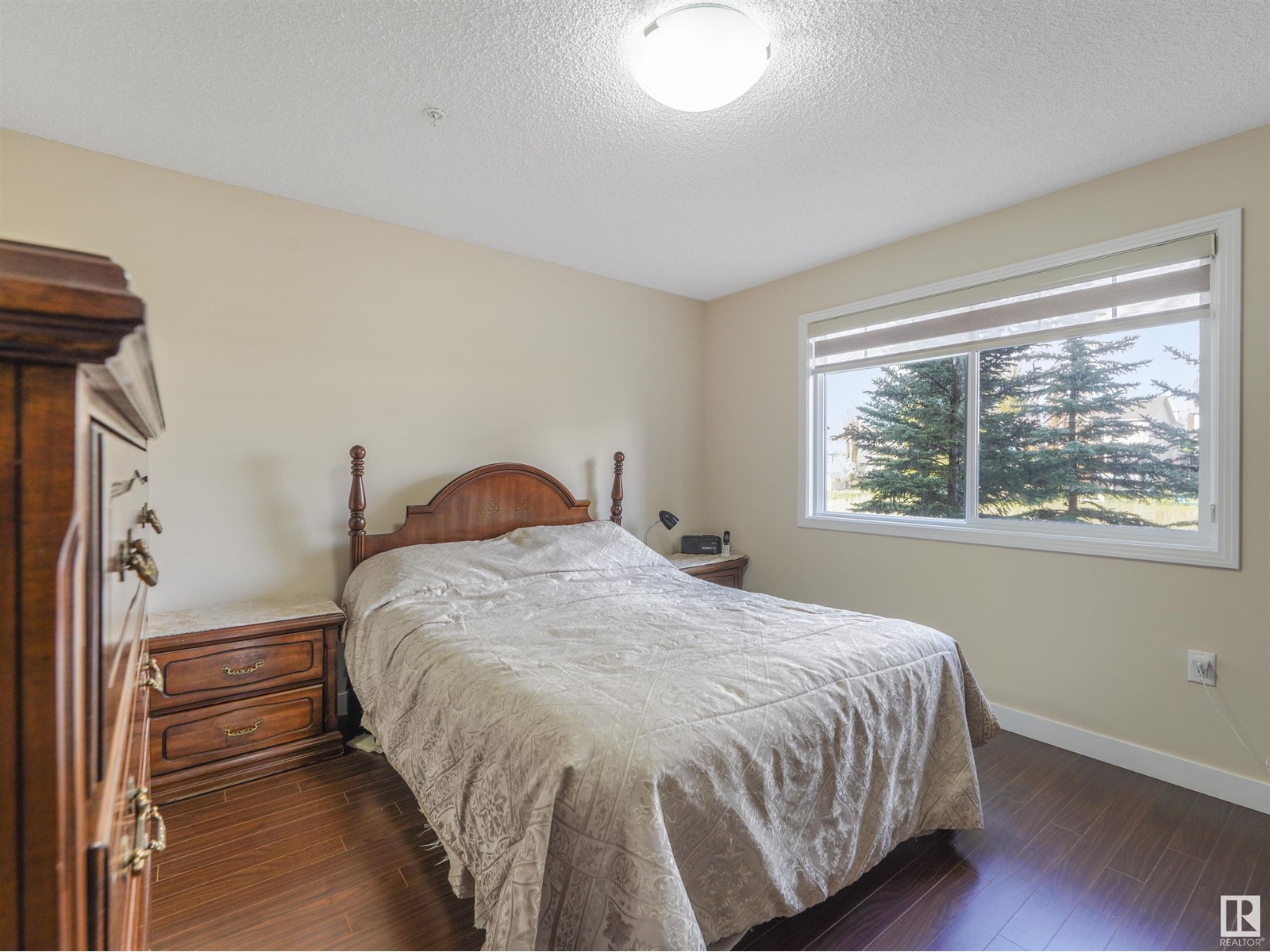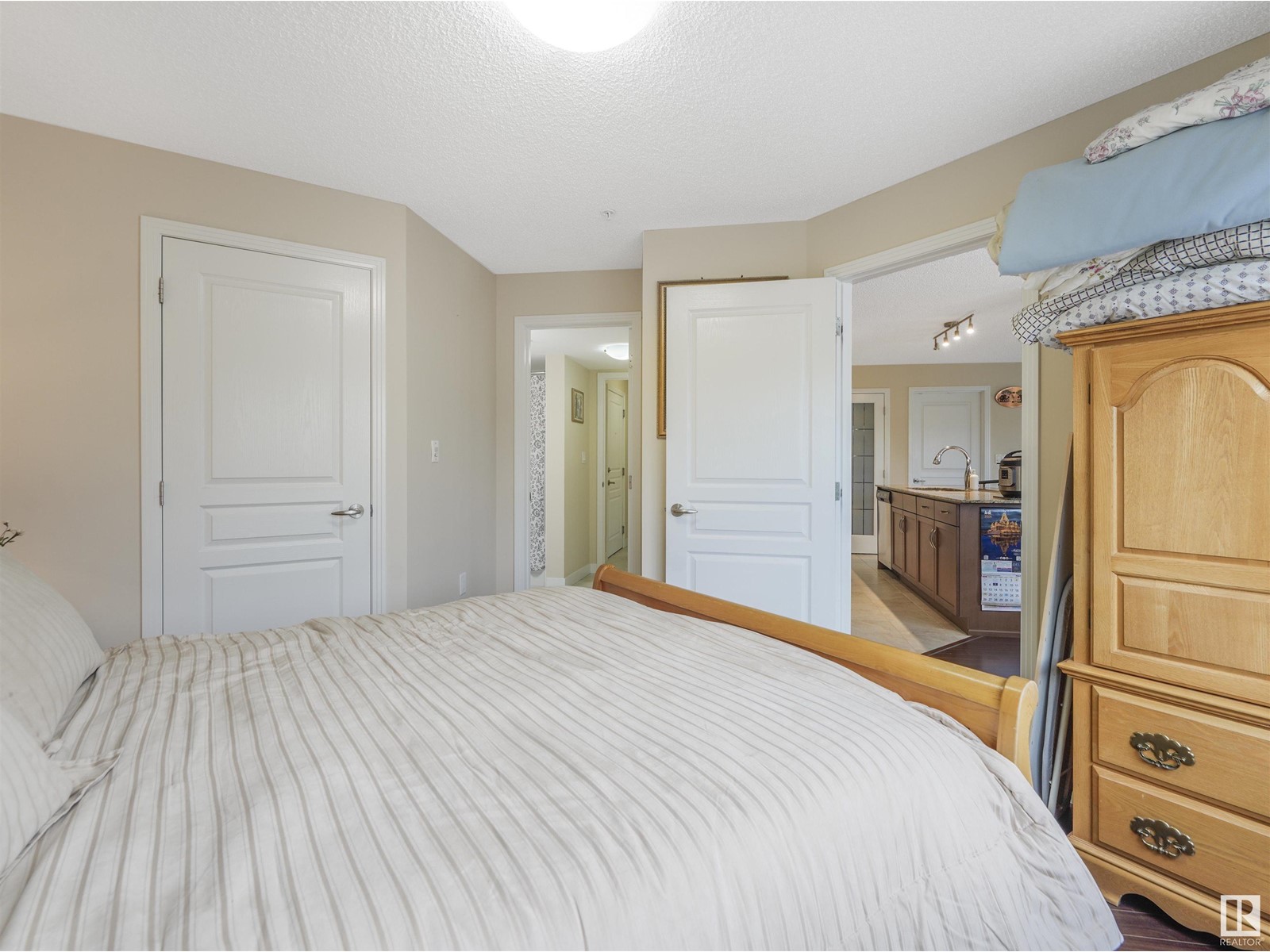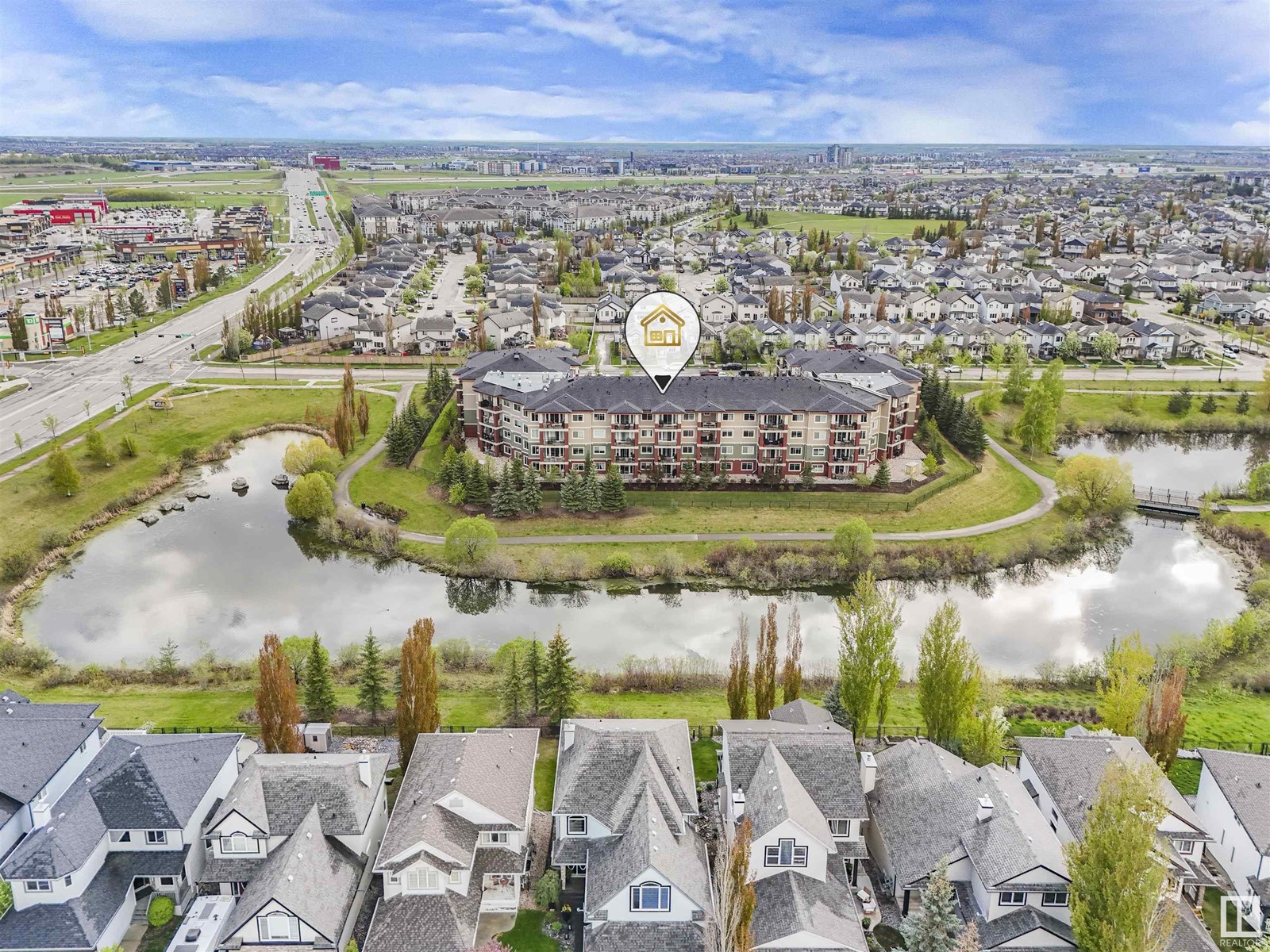110,7021 South Terwillegar Dr Nw Nw Edmonton, Alberta T6R 0W5
$379,900Maintenance, Exterior Maintenance, Heat, Insurance, Common Area Maintenance, Landscaping, Other, See Remarks
$520 Monthly
Maintenance, Exterior Maintenance, Heat, Insurance, Common Area Maintenance, Landscaping, Other, See Remarks
$520 MonthlyWelcome to this first floor fully lit, just like brand new unit in The QUAY that offers 2 bedrooms plus den ,2 full baths, dinning ,living room kitchen equipped with stainless steel appliances nice size Island ,In-suite laundry and much more. This 'Abbey Homes' built complex offers comfort ,beauty and luxury all in one .Open plan concept condo have in floor heating upgraded double pane windows, gracious food prep Island, granite door threshold , granite counter tops ,white under mount basins ,state of the art 24/7 video camera security system ,large fitness room, fire suppression sprinkler system secure bright Parkade ,heated entry ramp and 2 conveniently located elevators. A nice size BBQ patio over looking green back yard and pond for long summer days to enjoy nature. If I miss anything you can read in the handbook given to sellers at the time of purchase by builder. So don't wait , come ,see and call it HOME!!! (id:46923)
Property Details
| MLS® Number | E4405552 |
| Property Type | Single Family |
| Neigbourhood | South Terwillegar |
| Amenities Near By | Airport, Playground, Public Transit, Schools, Shopping |
| Features | Corner Site, See Remarks, Flat Site, Paved Lane, No Animal Home, No Smoking Home |
| Structure | Patio(s) |
Building
| Bathroom Total | 2 |
| Bedrooms Total | 2 |
| Appliances | Dishwasher, Dryer, Garage Door Opener Remote(s), Microwave Range Hood Combo, Refrigerator, Stove, Washer, Window Coverings, See Remarks |
| Basement Type | None |
| Constructed Date | 2016 |
| Heating Type | In Floor Heating |
| Size Interior | 1,143 Ft2 |
| Type | Apartment |
Parking
| Heated Garage | |
| Underground |
Land
| Acreage | No |
| Land Amenities | Airport, Playground, Public Transit, Schools, Shopping |
Rooms
| Level | Type | Length | Width | Dimensions |
|---|---|---|---|---|
| Main Level | Living Room | 6.1 m | 4.24 m | 6.1 m x 4.24 m |
| Main Level | Dining Room | 2.95 m | 1.99 m | 2.95 m x 1.99 m |
| Main Level | Kitchen | 4.77 m | 2.45 m | 4.77 m x 2.45 m |
| Main Level | Den | 3.61 m | 1.85 m | 3.61 m x 1.85 m |
| Main Level | Primary Bedroom | 3.65 m | 3.54 m | 3.65 m x 3.54 m |
| Main Level | Bedroom 2 | 4.1 m | 3.4 m | 4.1 m x 3.4 m |
| Main Level | Laundry Room | 1.7 m | 3.2 m | 1.7 m x 3.2 m |
Contact Us
Contact us for more information

Sukhdev Agnihotri
Associate
(780) 450-6670
www.daveagnihotri.com/
www.facebook.com/daveagnihotrisells/
www.linkedin.com/in/sukhdev-agnihotri-bb655277/
4107 99 St Nw
Edmonton, Alberta T6E 3N4
(780) 450-6300
(780) 450-6670



































