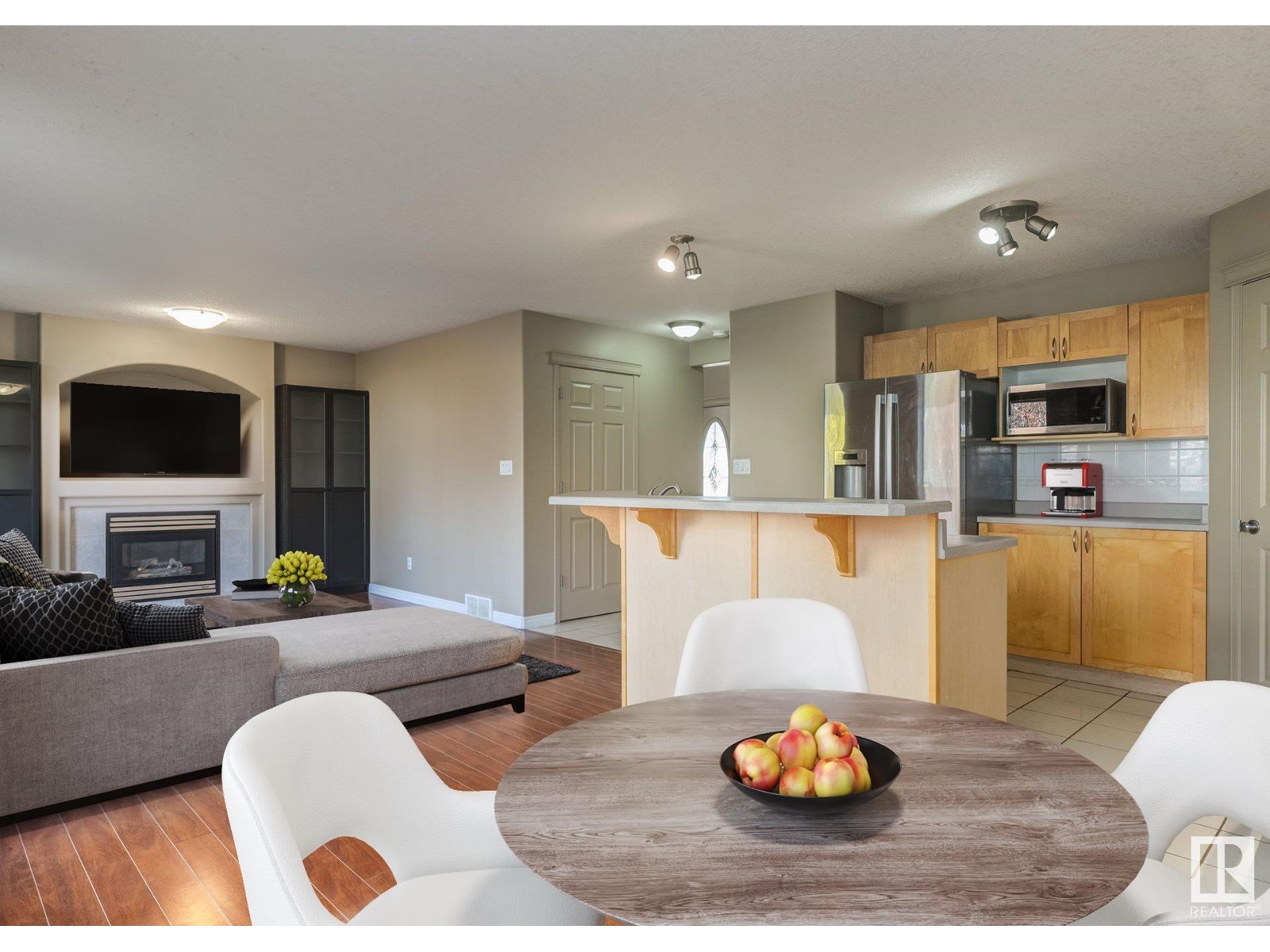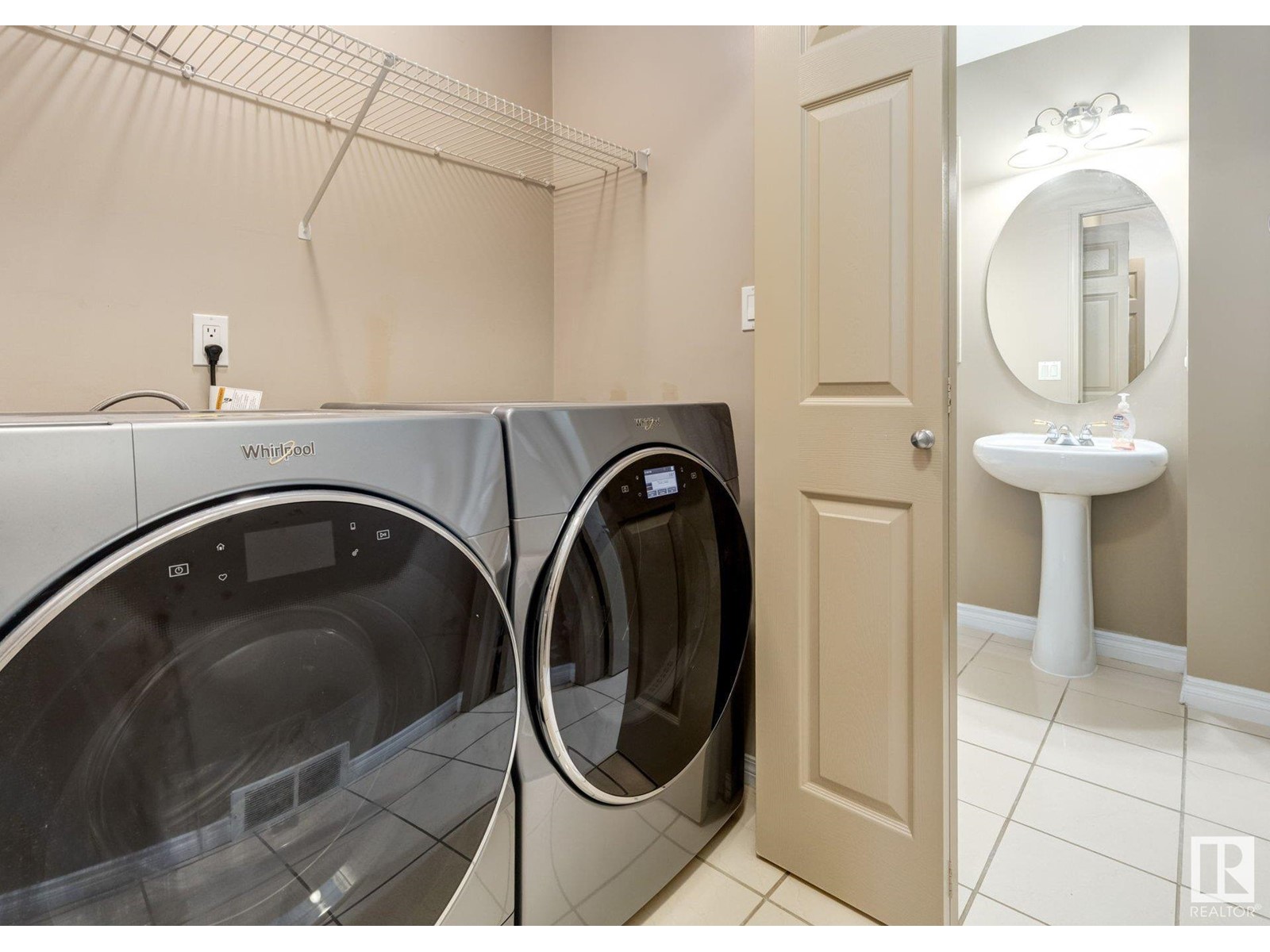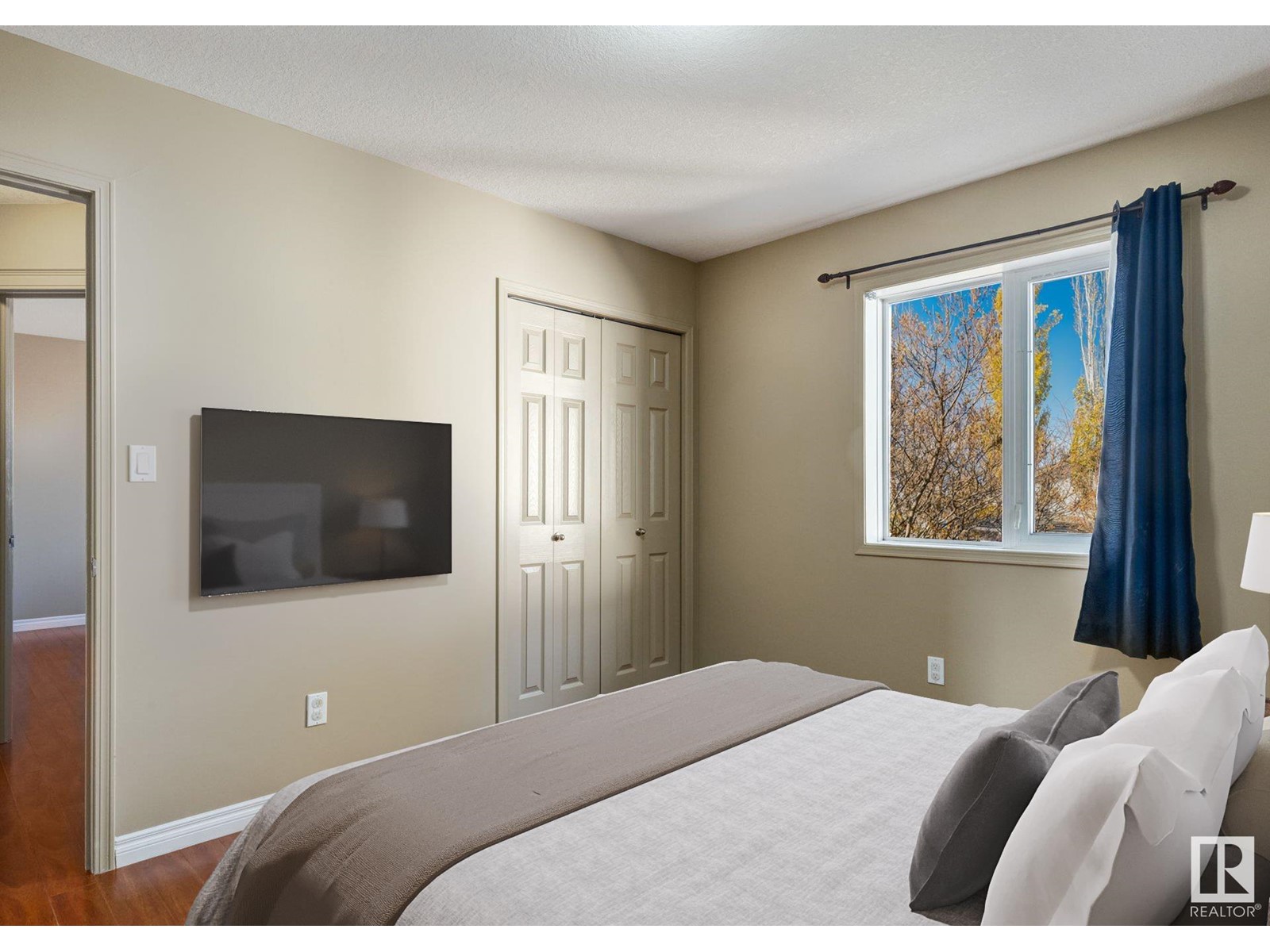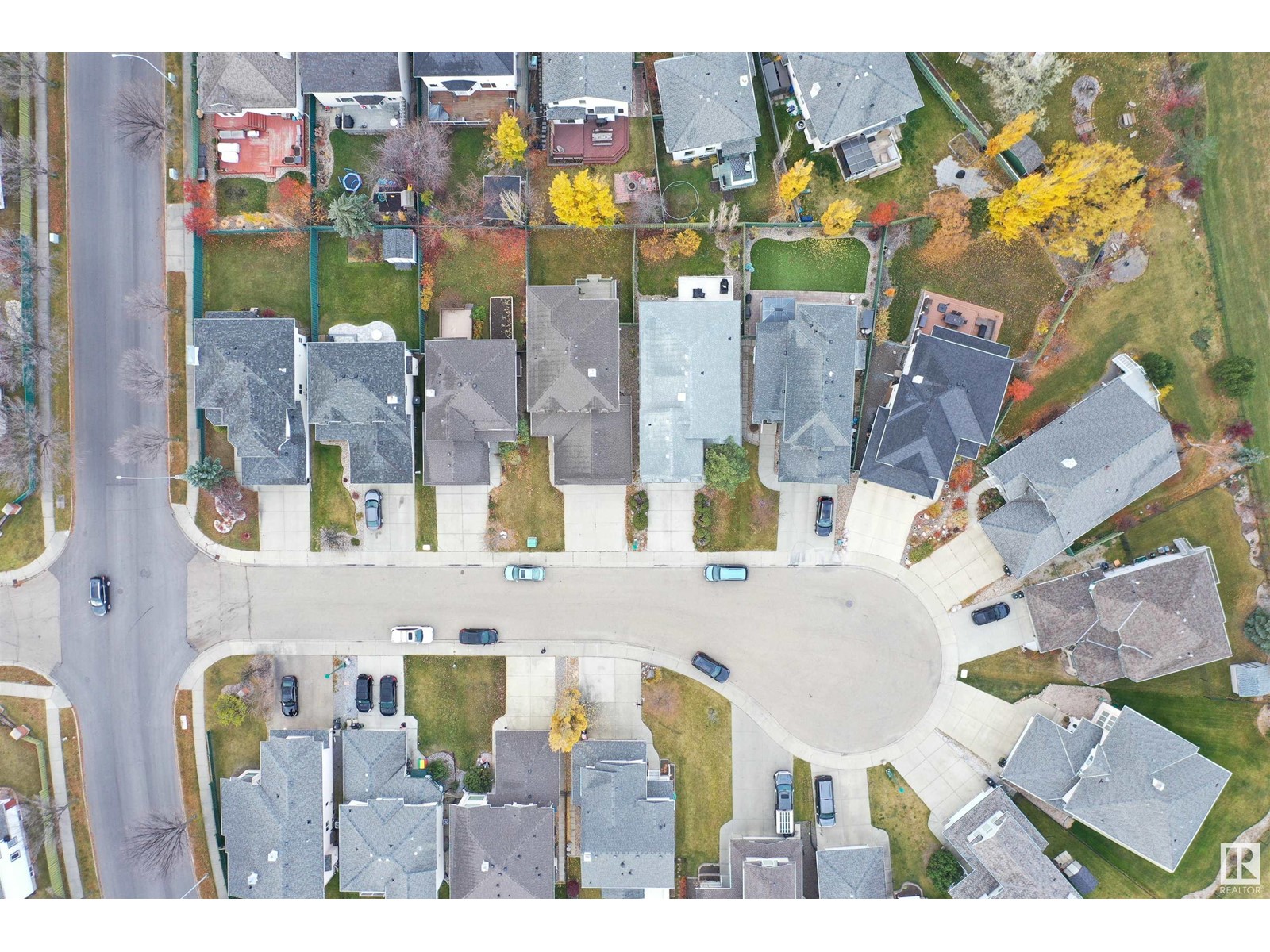1108 Haynes Cl Nw Edmonton, Alberta T6R 2T6
$525,000
Welcoming family home in Riverside! This 2-story has the wow factor immediately upon entry in the grand foyer with double height ceiling and tile flooring. Spacious kitchen includes large island, walk-in pantry, ample counter space & newer stainless-steel appliances complete with double oven! Main floor also offers a generous great room with gas fireplace, laundry with high-quality front-load washer & dryer & a half bath. Lights in the staircase give convenience and a luxury feel when heading upstairs. Here you'll find 3 bedrms, a 4-pc bath & a 4-pc ensuite with soaker tub & stand-up shower. Fully finished basement, renovated in 2015, includes a large rec room, 4-pc bath & plenty of storage. More perks of this home are the central AC, recently replaced roof (2020), large deck & fully fenced yard. You'll love the location - just 50m from parks/plaza, large trail system, 400m to N Sask river valley, 500m from fire station & convenient to shopping, Terwillegar Rec Centre, Whitemud Freeway & Anthony Henday. (id:46923)
Property Details
| MLS® Number | E4412767 |
| Property Type | Single Family |
| Neigbourhood | Haddow |
| AmenitiesNearBy | Public Transit, Schools, Shopping |
| Features | Cul-de-sac |
| Structure | Deck |
Building
| BathroomTotal | 4 |
| BedroomsTotal | 3 |
| Appliances | Dishwasher, Dryer, Refrigerator, Stove, Washer, Window Coverings |
| BasementDevelopment | Finished |
| BasementType | Full (finished) |
| ConstructedDate | 2000 |
| ConstructionStyleAttachment | Detached |
| HalfBathTotal | 1 |
| HeatingType | Forced Air |
| StoriesTotal | 2 |
| SizeInterior | 1529.444 Sqft |
| Type | House |
Parking
| Attached Garage |
Land
| Acreage | No |
| FenceType | Fence |
| LandAmenities | Public Transit, Schools, Shopping |
| SizeIrregular | 422.83 |
| SizeTotal | 422.83 M2 |
| SizeTotalText | 422.83 M2 |
Rooms
| Level | Type | Length | Width | Dimensions |
|---|---|---|---|---|
| Basement | Recreation Room | 7.88 m | 4.81 m | 7.88 m x 4.81 m |
| Main Level | Living Room | 6.03 m | 3.47 m | 6.03 m x 3.47 m |
| Main Level | Dining Room | 2.84 m | 2.29 m | 2.84 m x 2.29 m |
| Main Level | Kitchen | 4.3 m | 3.68 m | 4.3 m x 3.68 m |
| Upper Level | Primary Bedroom | 3.9 m | 4.58 m | 3.9 m x 4.58 m |
| Upper Level | Bedroom 2 | 3.19 m | 3.66 m | 3.19 m x 3.66 m |
| Upper Level | Bedroom 3 | 3.92 m | 2.91 m | 3.92 m x 2.91 m |
https://www.realtor.ca/real-estate/27620084/1108-haynes-cl-nw-edmonton-haddow
Interested?
Contact us for more information
Dave Cousins
Associate
100-10328 81 Ave Nw
Edmonton, Alberta T6E 1X2








































