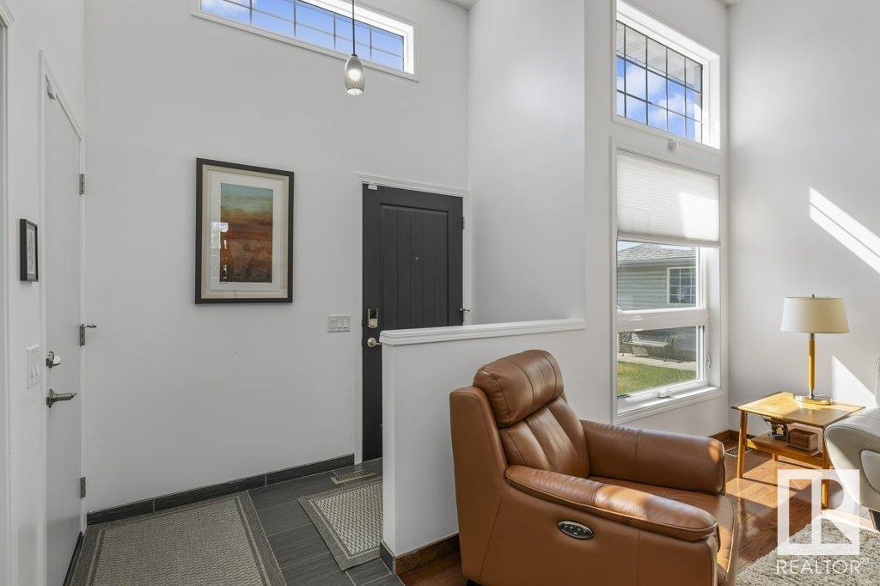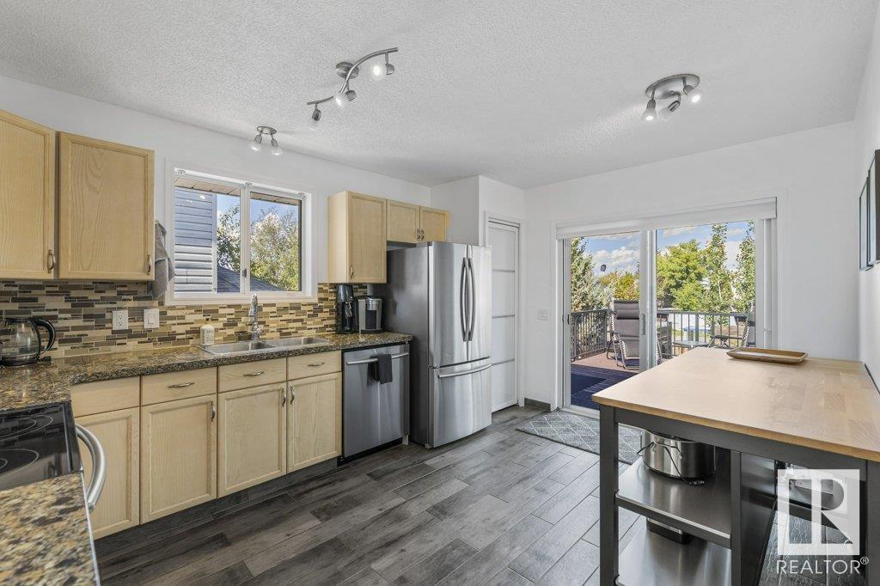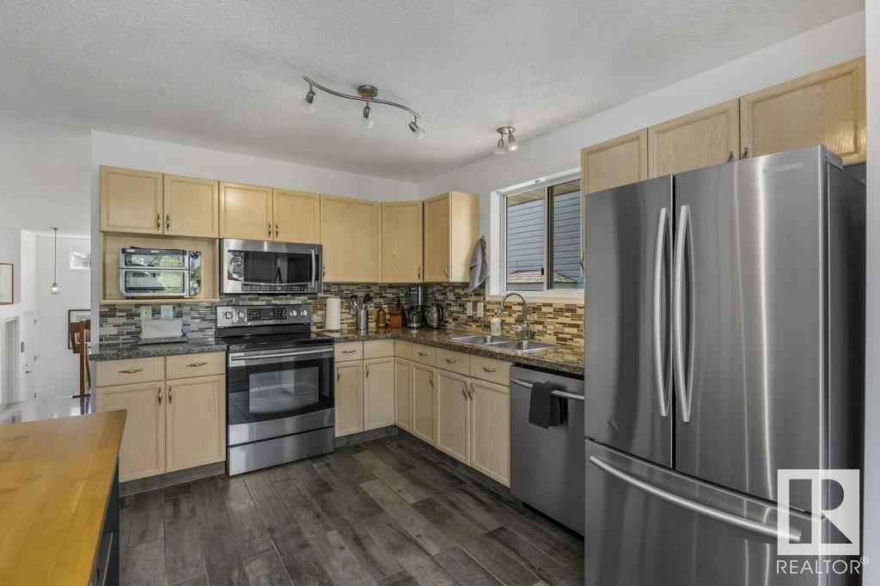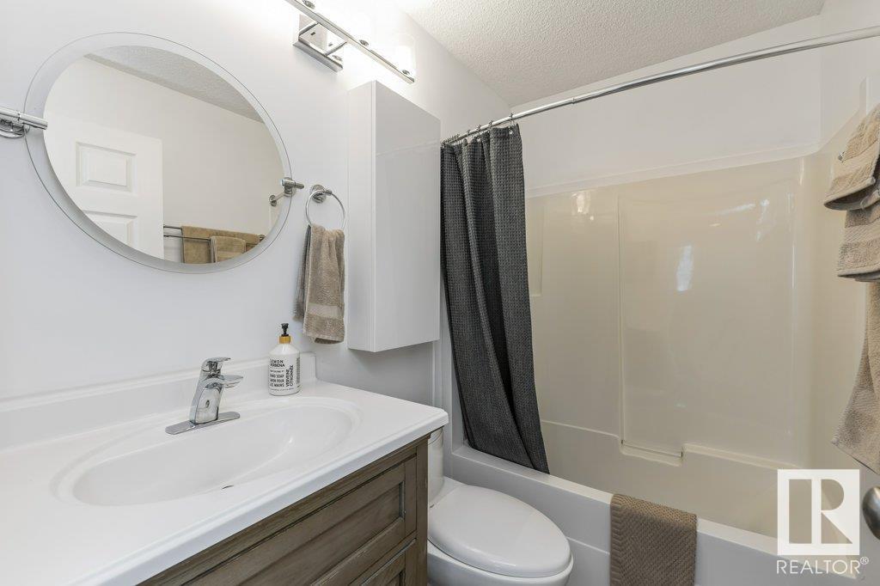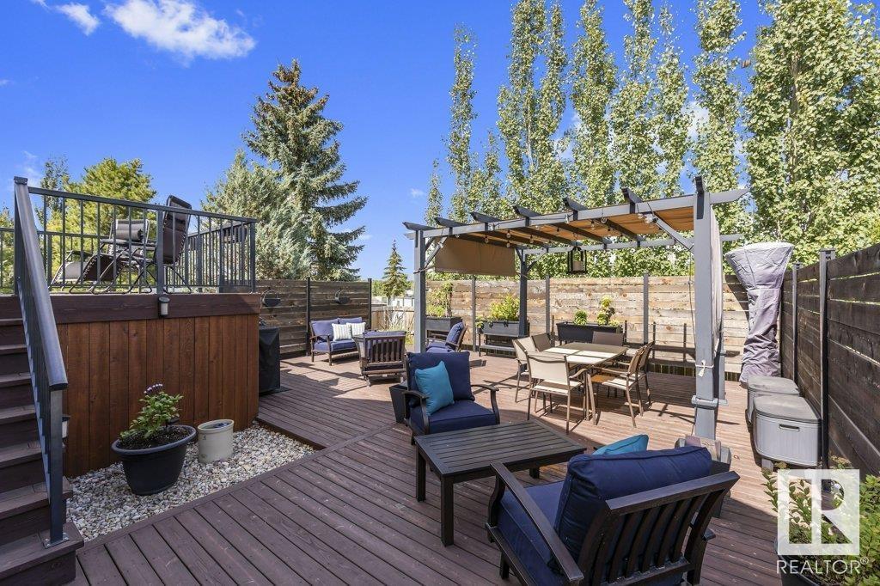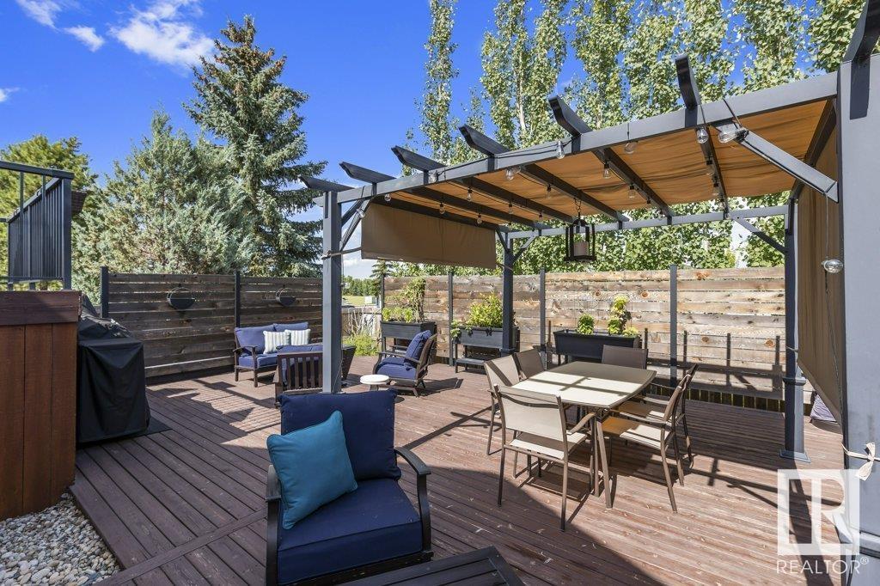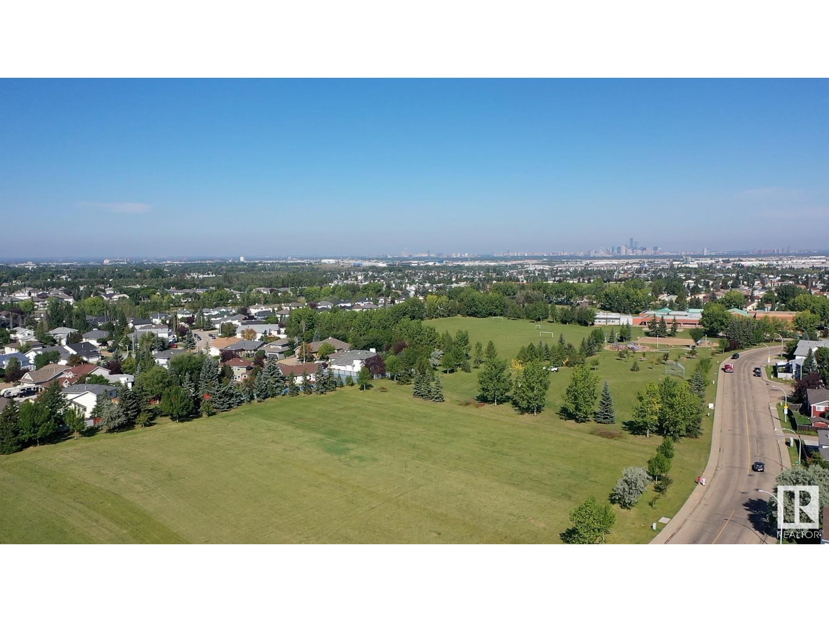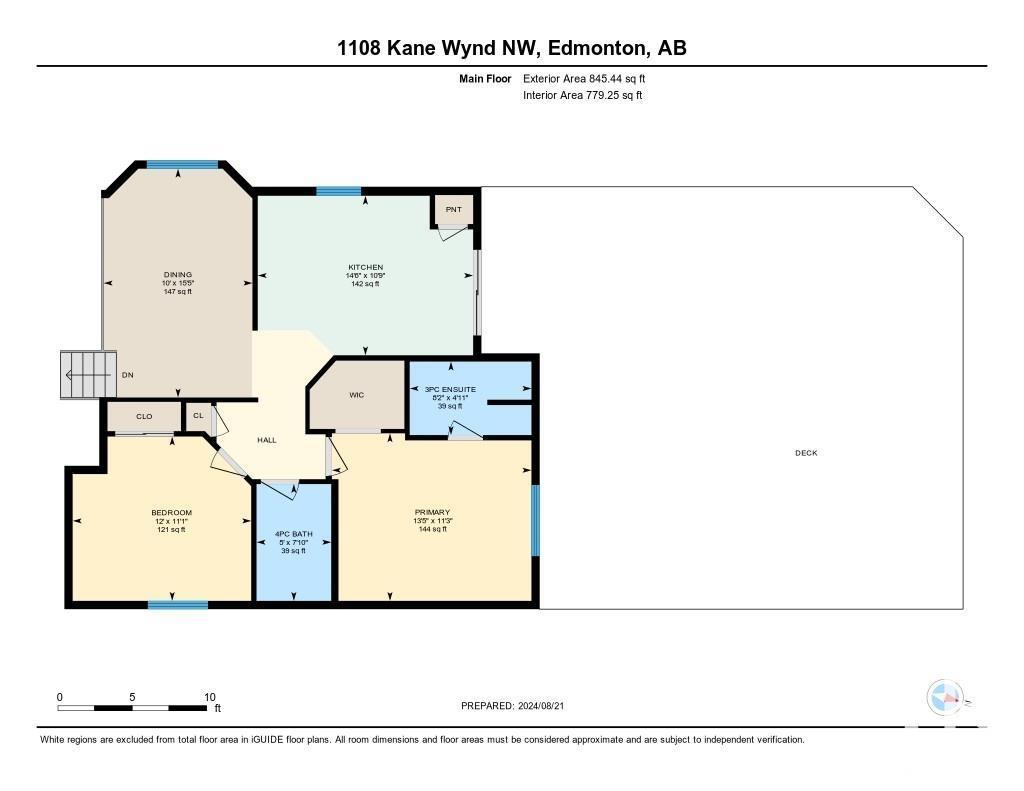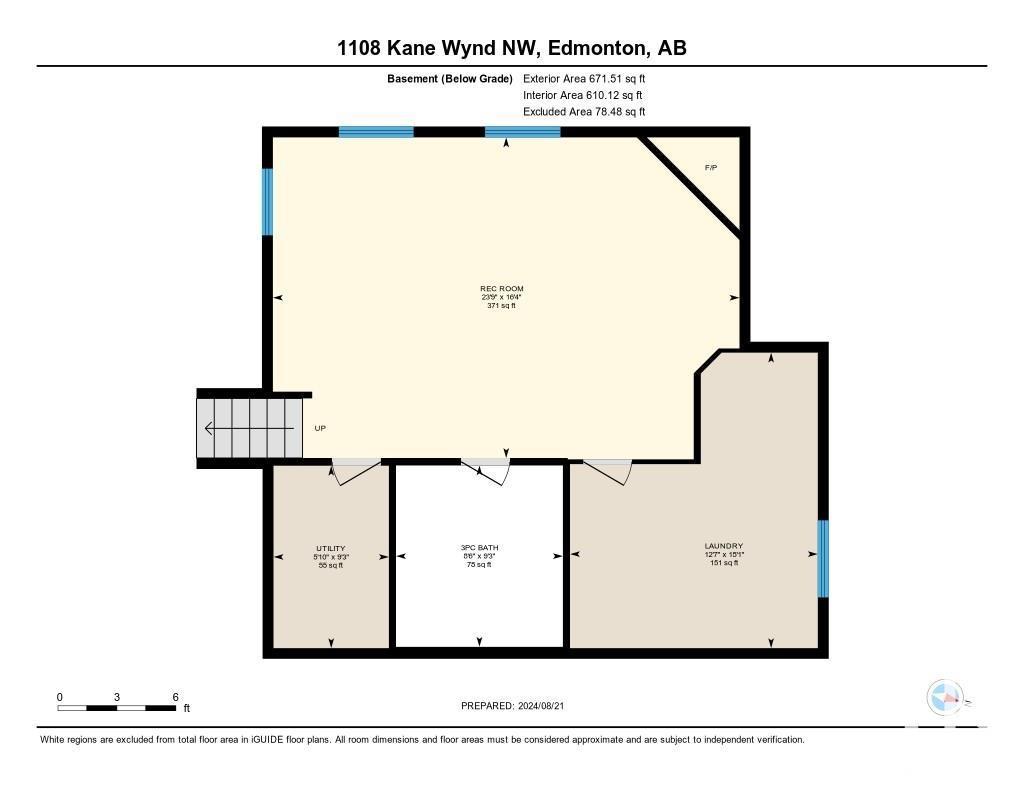1108 Kane Wd Nw Edmonton, Alberta T6L 6T5
$500,000
Beautiful 1282 sq. ft. bi-level in Kiniski Gardens features a unique floor plan with gorgeous hardwood floors & huge windows throughout. The updated kitchen offers granite countertops, s/s appliances, newer tile floors & ample cabinetry, and leads to the huge deck in the back yard. The primary bedroom offers a large walk-in closet & convenient 3-piece ensuite. A second spacious bedroom & 4-piece bath complete this level. The fully finished basement features a large rec room with beautiful corner fireplace, perfect for family & friends. Theres also a spa-like bathroom and lots of storage space. This home has been lovingly updated over the years! Updates include: Central A/C, some newer windows & appliances, custom glass railing, new furnace in garage, new HWT in house, newer sidewalk, fence & deck. The back yard is an entertainers dream, with a huge 2-teir cedar deck spanning almost the entire yard. Youll spend endless hours relaxing in your own private oasis! (id:46923)
Open House
This property has open houses!
1:00 pm
Ends at:3:00 pm
Property Details
| MLS® Number | E4406931 |
| Property Type | Single Family |
| Neigbourhood | Kiniski Gardens |
| AmenitiesNearBy | Playground, Public Transit, Schools, Shopping |
| Features | See Remarks, No Smoking Home |
| Structure | Deck |
Building
| BathroomTotal | 3 |
| BedroomsTotal | 3 |
| Appliances | Dishwasher, Dryer, Freezer, Garage Door Opener Remote(s), Garage Door Opener, Refrigerator, Stove, Washer |
| ArchitecturalStyle | Bi-level |
| BasementDevelopment | Finished |
| BasementType | Full (finished) |
| CeilingType | Vaulted |
| ConstructedDate | 1992 |
| ConstructionStyleAttachment | Detached |
| CoolingType | Central Air Conditioning |
| HeatingType | Forced Air |
| SizeInterior | 1282.0894 Sqft |
| Type | House |
Parking
| Attached Garage | |
| Heated Garage |
Land
| Acreage | No |
| FenceType | Fence |
| LandAmenities | Playground, Public Transit, Schools, Shopping |
Rooms
| Level | Type | Length | Width | Dimensions |
|---|---|---|---|---|
| Lower Level | Recreation Room | 4.98 m | 7.24 m | 4.98 m x 7.24 m |
| Lower Level | Laundry Room | 4.59 m | 3.85 m | 4.59 m x 3.85 m |
| Lower Level | Utility Room | 2.83 m | 1.79 m | 2.83 m x 1.79 m |
| Main Level | Living Room | 5.16 m | 4.09 m | 5.16 m x 4.09 m |
| Main Level | Dining Room | 4.69 m | 3.05 m | 4.69 m x 3.05 m |
| Main Level | Kitchen | 3.27 m | 4.42 m | 3.27 m x 4.42 m |
| Main Level | Primary Bedroom | 3.44 m | 4.09 m | 3.44 m x 4.09 m |
| Main Level | Bedroom 2 | 3.37 m | 3.66 m | 3.37 m x 3.66 m |
| Main Level | Bedroom 3 | 3.03 m | 4.1 m | 3.03 m x 4.1 m |
https://www.realtor.ca/real-estate/27438305/1108-kane-wd-nw-edmonton-kiniski-gardens
Interested?
Contact us for more information
Carrie A. Banham-Posty
Associate
8104 160 Ave Nw
Edmonton, Alberta T5Z 3J8
Ian K. Robertson
Associate
8104 160 Ave Nw
Edmonton, Alberta T5Z 3J8



