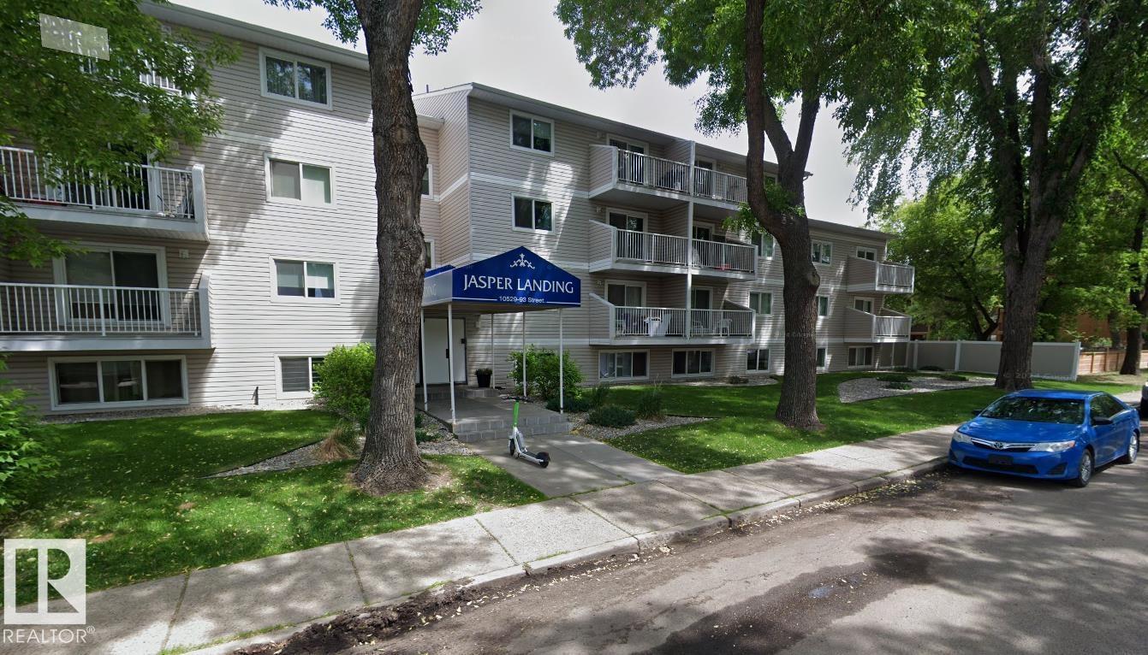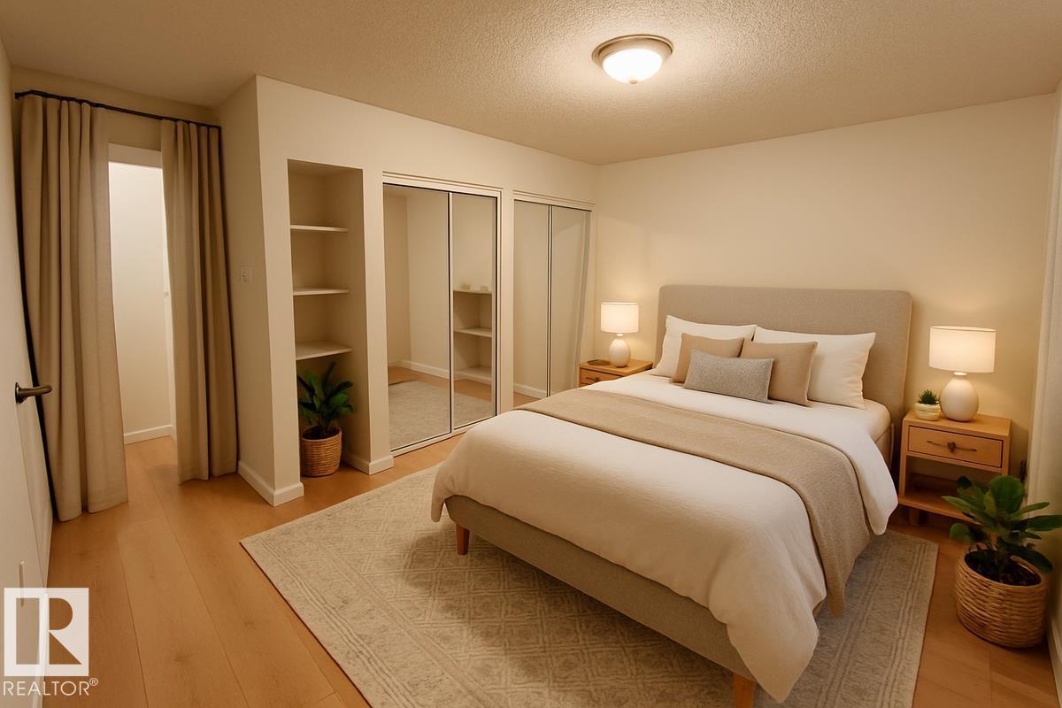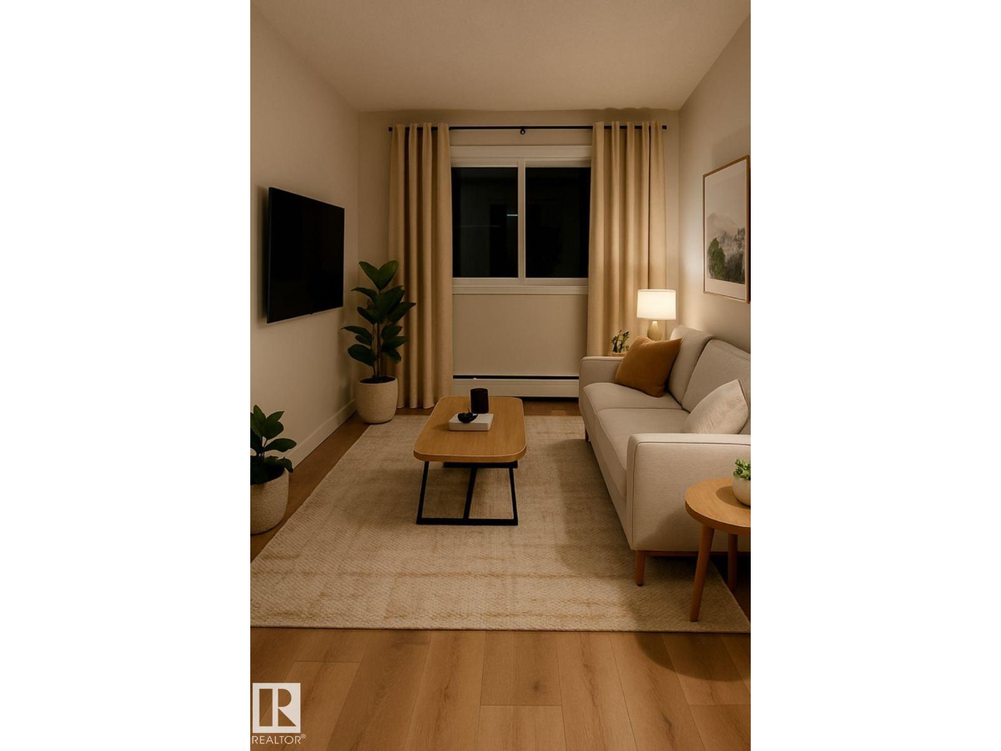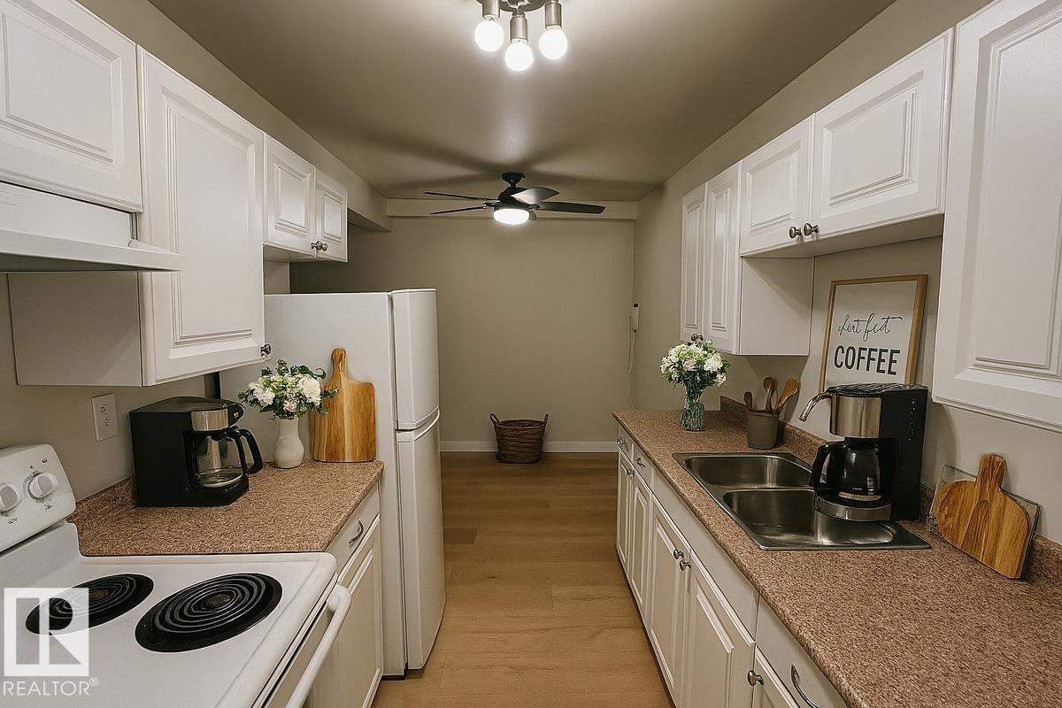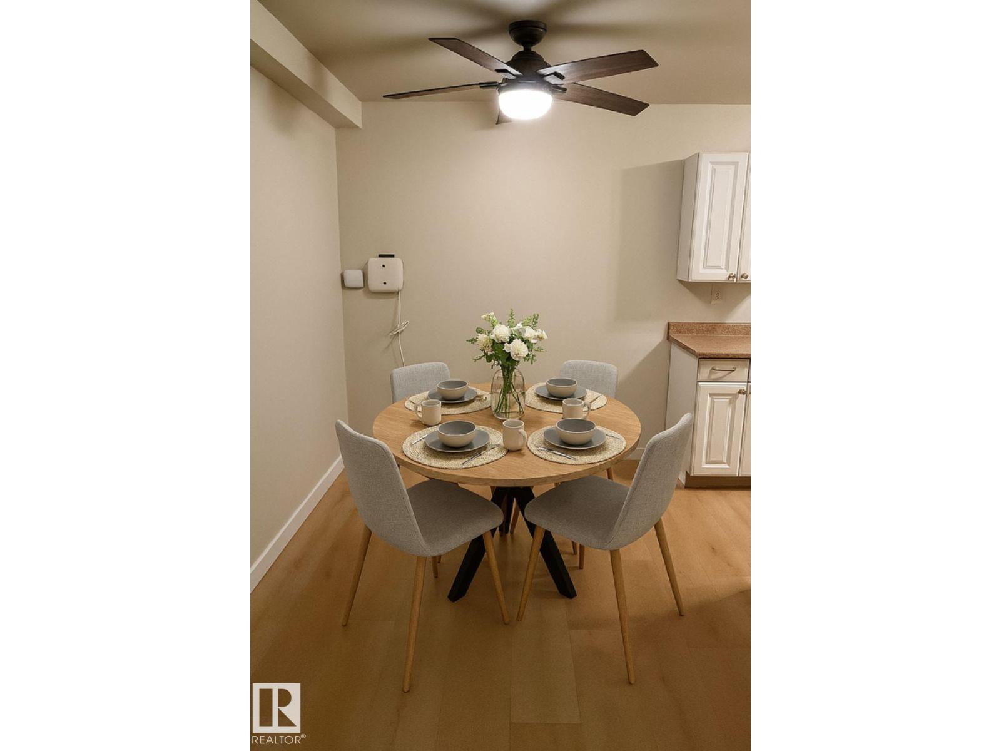#111 10529 93 St Nw Edmonton, Alberta T5H 1X6
$89,888Maintenance, Caretaker, Exterior Maintenance, Heat, Insurance, Common Area Maintenance, Landscaping, Other, See Remarks, Property Management, Water
$468.71 Monthly
Maintenance, Caretaker, Exterior Maintenance, Heat, Insurance, Common Area Maintenance, Landscaping, Other, See Remarks, Property Management, Water
$468.71 MonthlyFor more information, please click on View Listing on Realtor Website. PRIME LOCATION! This bright, roomy NEWLY RENOVATED home is perfect for first time buyers or the savvy investor! Nicely upgraded throughout including new quality Laminate Vinyl Plank 6.5mm think flooring, new baseboards, new kitchen and bathroom fixtures and freshly painted throughout. The galley kitchen has upgraded white cabinetry & plenty of counterspace. The dining area flows through to the sunny living room. The unit is completed with a large bedroom, TONNES of closet space, bathroom and storage area with built in shelving. In-suite laundry can easily be added. The well managed complex has undergone lots of recent upgrades, and there is 1 energized parking stall. With heat and water included in the condos fees this stylish and AFFORDABLE condo is ABSOLUTELY PERFECT! The premium location has lovely big mature trees, WALKING DISTANCE to the River Valley, LRT & just minutes away from downtown. Some photos digitally rendered. (id:46923)
Property Details
| MLS® Number | E4452293 |
| Property Type | Single Family |
| Neigbourhood | Boyle Street |
| Amenities Near By | Golf Course, Playground, Public Transit, Schools, Shopping, Ski Hill |
| Features | Corner Site, See Remarks, Flat Site, No Back Lane, Park/reserve, Level, Recreational |
| Parking Space Total | 1 |
Building
| Bathroom Total | 1 |
| Bedrooms Total | 1 |
| Amenities | Vinyl Windows |
| Appliances | Fan, Freezer, Hood Fan, Refrigerator, Stove |
| Basement Type | None |
| Constructed Date | 1979 |
| Fire Protection | Smoke Detectors |
| Heating Type | Baseboard Heaters, Hot Water Radiator Heat |
| Size Interior | 633 Ft2 |
| Type | Apartment |
Parking
| Stall |
Land
| Acreage | No |
| Land Amenities | Golf Course, Playground, Public Transit, Schools, Shopping, Ski Hill |
Rooms
| Level | Type | Length | Width | Dimensions |
|---|---|---|---|---|
| Main Level | Living Room | 4.88 m | 3.56 m | 4.88 m x 3.56 m |
| Main Level | Dining Room | 2.26 m | 2.26 m | 2.26 m x 2.26 m |
| Main Level | Kitchen | 2.26 m | 2.31 m | 2.26 m x 2.31 m |
| Main Level | Primary Bedroom | 3.73 m | 4.37 m | 3.73 m x 4.37 m |
https://www.realtor.ca/real-estate/28714660/111-10529-93-st-nw-edmonton-boyle-street
Contact Us
Contact us for more information
Darya M. Pfund
Broker
209-9650 20 Ave Nw
Edmonton, Alberta T6N 1G1
(888) 323-1998

