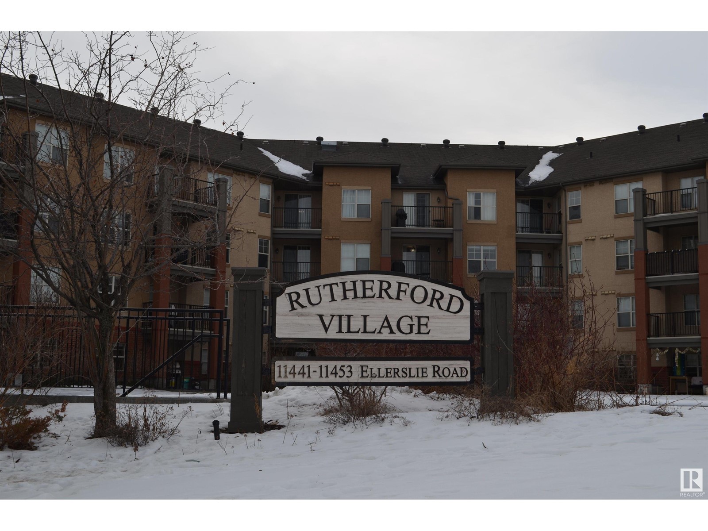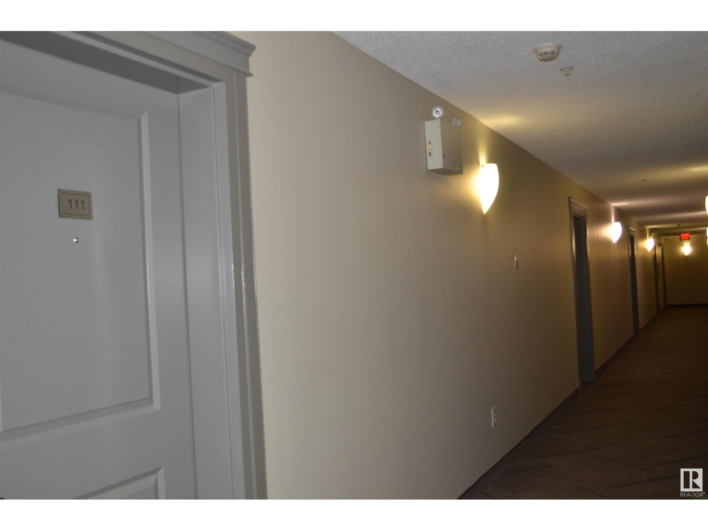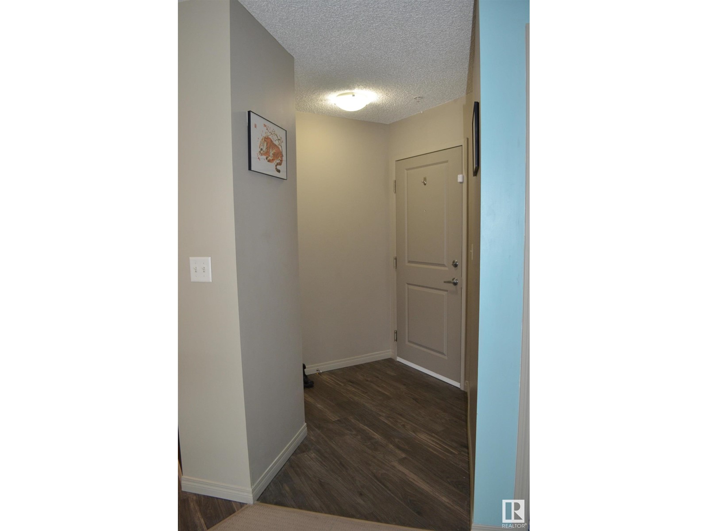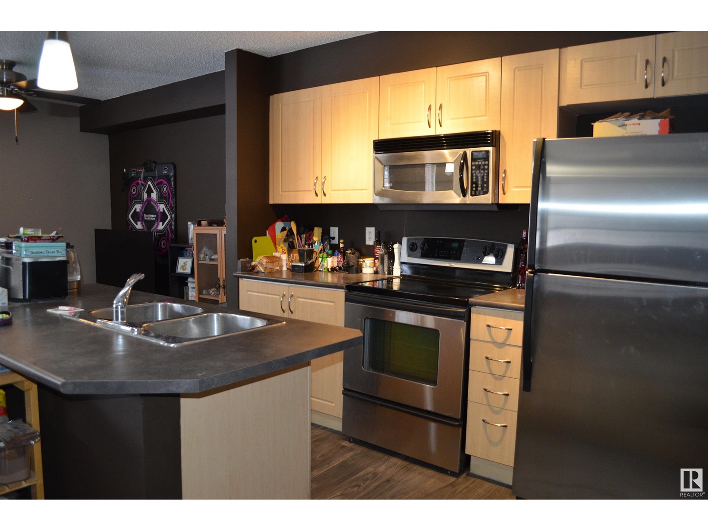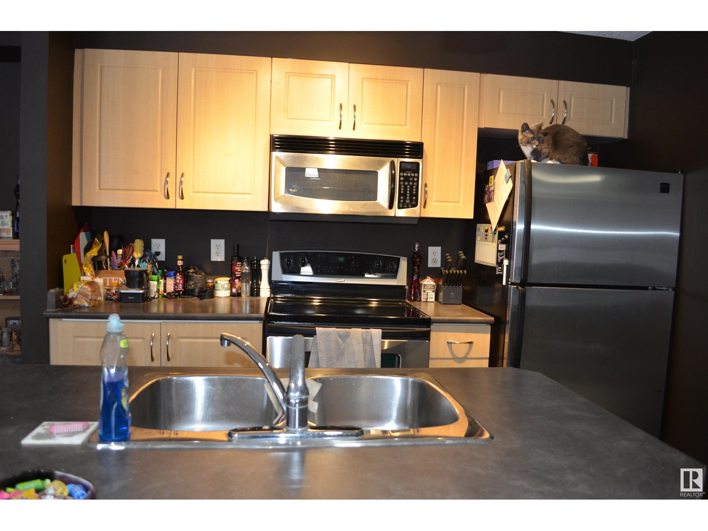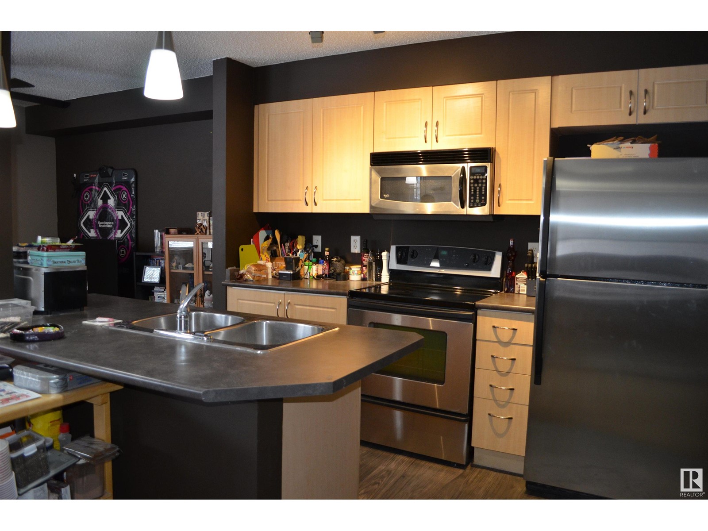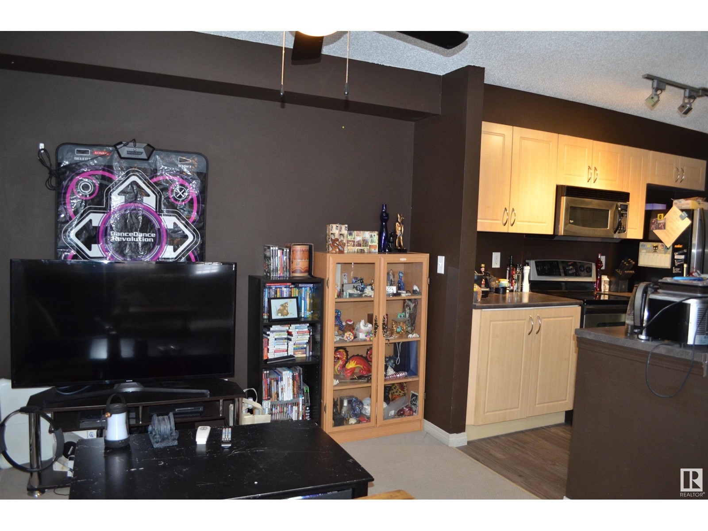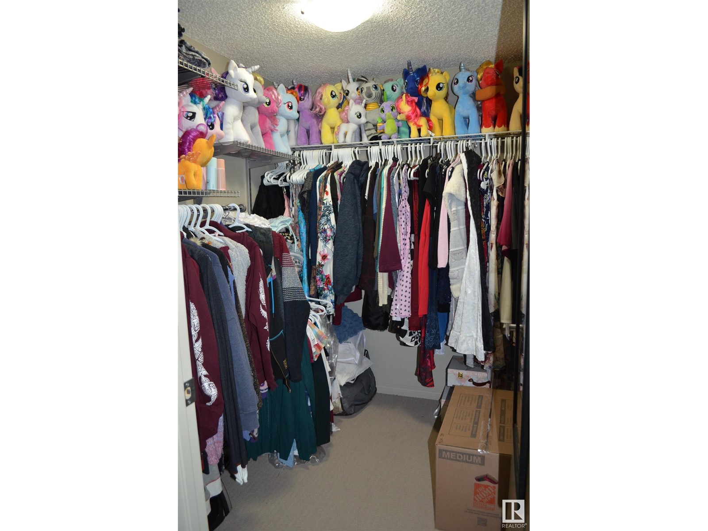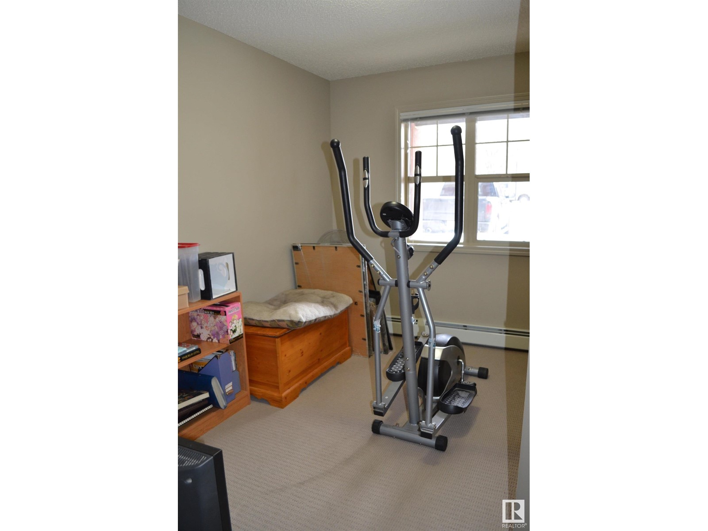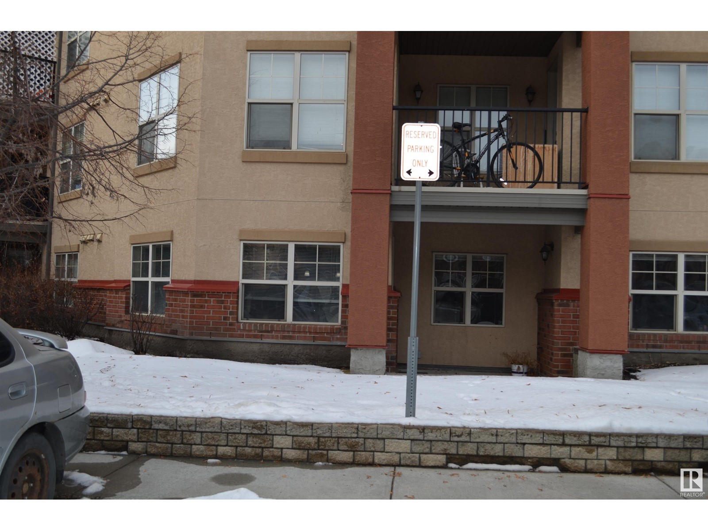#111 11445 Ellerslie Rd Sw Sw Edmonton, Alberta T6W 1T1
$219,800Maintenance, Electricity, Exterior Maintenance, Heat, Insurance, Landscaping, Property Management, Other, See Remarks, Water
$744.92 Monthly
Maintenance, Electricity, Exterior Maintenance, Heat, Insurance, Landscaping, Property Management, Other, See Remarks, Water
$744.92 MonthlyRare two bedroom plus study (or third bedroom if the need is there) unit in Rutherford Village. Very spacious unit with large open living, dining and kitchen area. Two extra large bedrooms will easily accommodate King sized bedroom suites. This main floor unit has a large patio with gas hook up and is south east facing. There is one underground heated stall with locked storage cage and one outside stall directly in front of the unit. Close to all amenities such as shopping recreation centre, Anthony Henday freeway system and Hwy 2 south to Edmonton International Airport (id:46923)
Property Details
| MLS® Number | E4419498 |
| Property Type | Single Family |
| Neigbourhood | Rutherford (Edmonton) |
| Amenities Near By | Public Transit, Shopping |
| Features | See Remarks, Flat Site, Closet Organizers, No Smoking Home |
| Parking Space Total | 2 |
Building
| Bathroom Total | 2 |
| Bedrooms Total | 2 |
| Amenities | Vinyl Windows |
| Appliances | Dishwasher, Dryer, Fan, Microwave Range Hood Combo, Refrigerator, Stove, Washer, Window Coverings |
| Basement Type | None |
| Constructed Date | 2005 |
| Heating Type | Hot Water Radiator Heat |
| Size Interior | 1,102 Ft2 |
| Type | Apartment |
Parking
| Underground | |
| See Remarks |
Land
| Acreage | No |
| Land Amenities | Public Transit, Shopping |
| Size Irregular | 121.03 |
| Size Total | 121.03 M2 |
| Size Total Text | 121.03 M2 |
Rooms
| Level | Type | Length | Width | Dimensions |
|---|---|---|---|---|
| Main Level | Living Room | 3.01 m | 4.55 m | 3.01 m x 4.55 m |
| Main Level | Dining Room | 1.82 m | 2.75 m | 1.82 m x 2.75 m |
| Main Level | Kitchen | 2.32 m | 3.23 m | 2.32 m x 3.23 m |
| Main Level | Den | 2.59 m | 3.67 m | 2.59 m x 3.67 m |
| Main Level | Primary Bedroom | 3.55 m | 6.33 m | 3.55 m x 6.33 m |
| Main Level | Bedroom 2 | 3.09 m | 4.9 m | 3.09 m x 4.9 m |
Contact Us
Contact us for more information
Denis G. Rowley
Associate
(780) 467-2897
www.denisrowley.com/
302-5083 Windermere Blvd Sw
Edmonton, Alberta T6W 0J5
(780) 406-4000
(780) 406-8787

